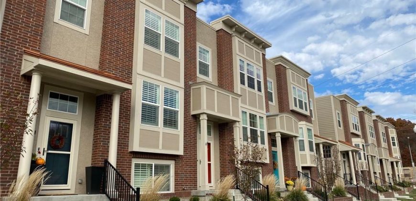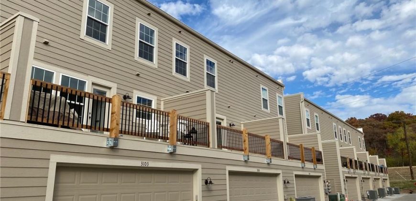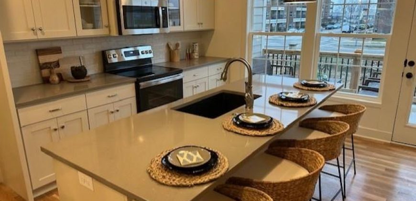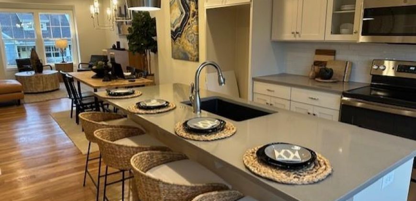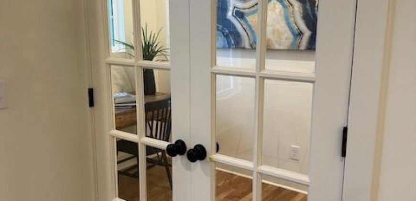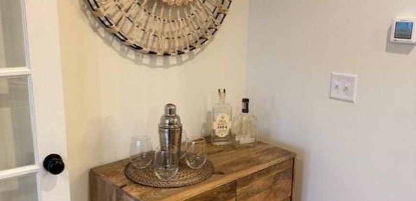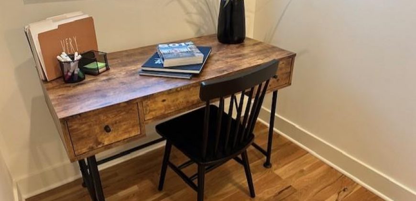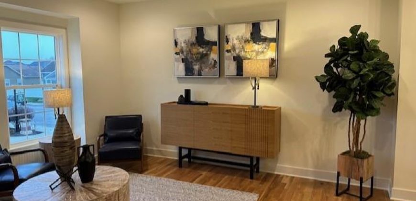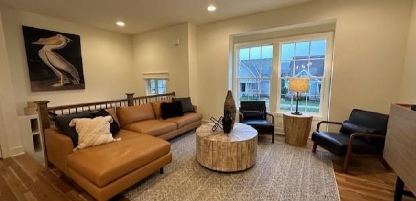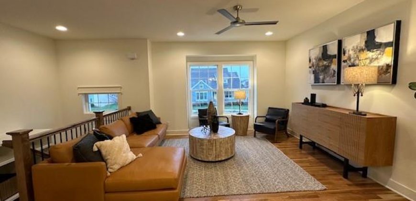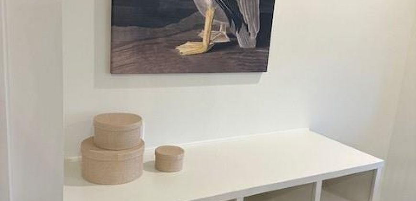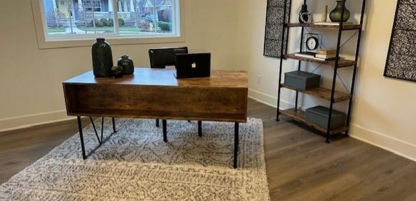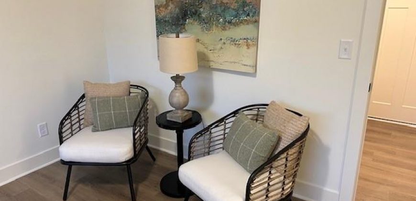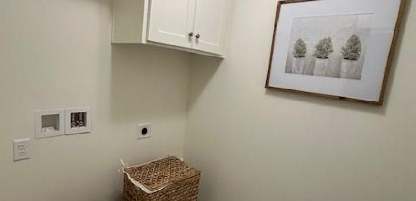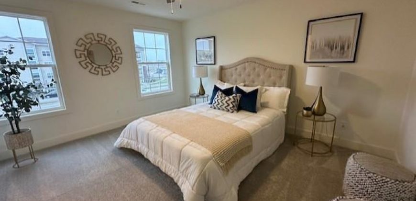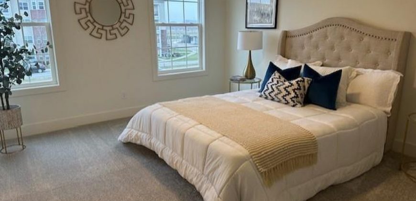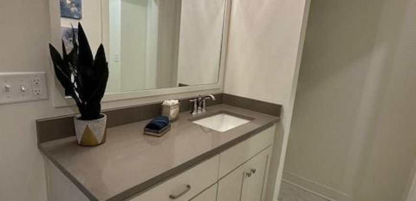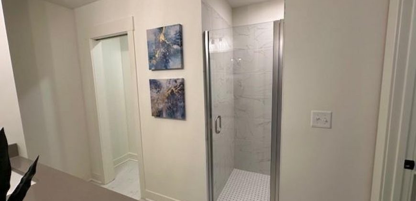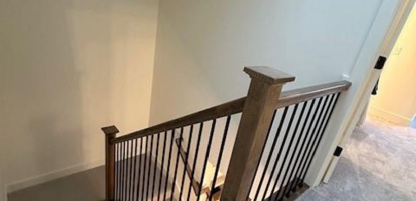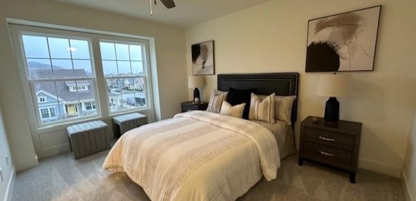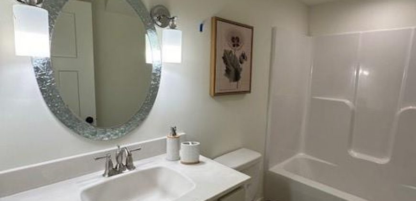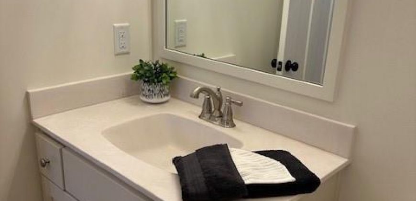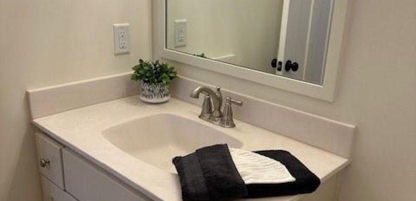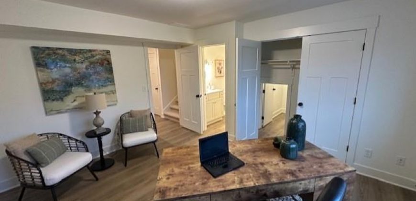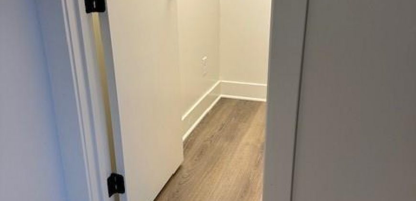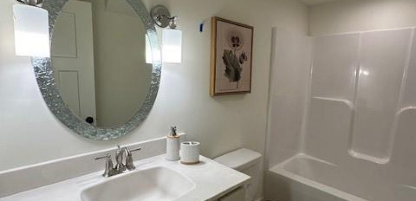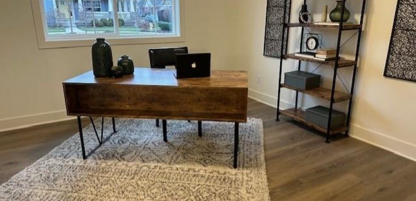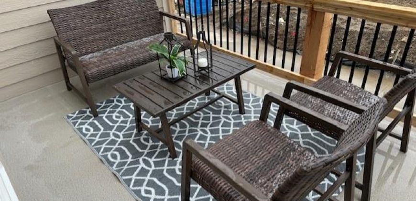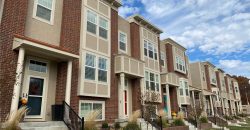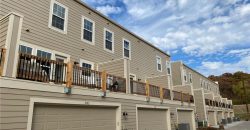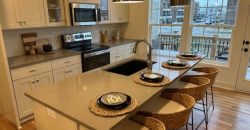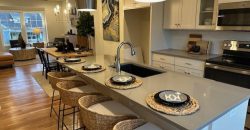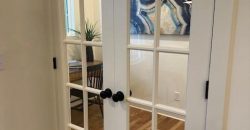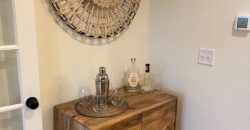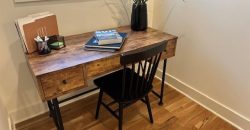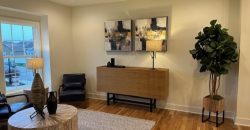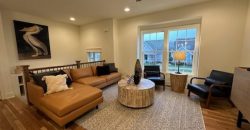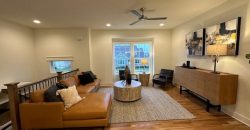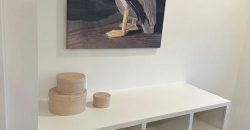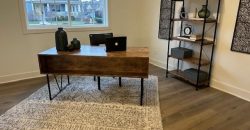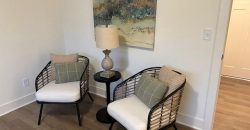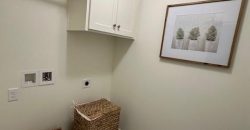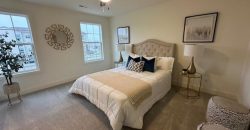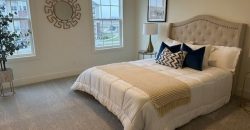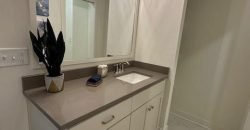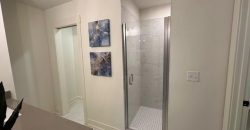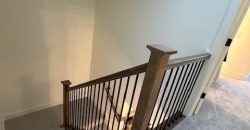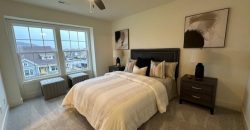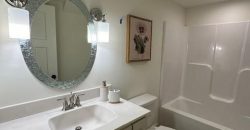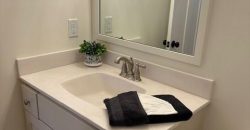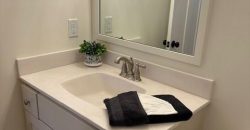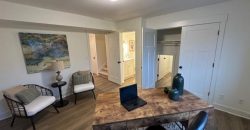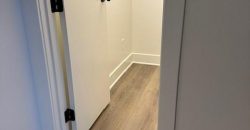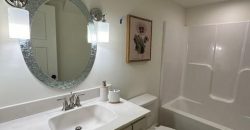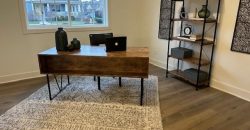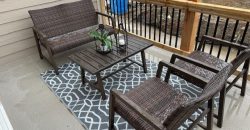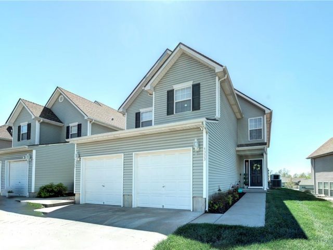3101 Swift Street, North Kansas City, MO 64116 | MLS#2484888
2484888
Property ID
2,000 SqFt
Size
3
Bedrooms
3
Bathrooms
Description
Certain features in photos may be upgrades and have an added cost. Photos are simulated. Home at foundation stage.
This spacious Chouteau plan by Aspen Homes is full of light. Main level features hardwood floors, living room, home office, open kitchen with island and granite counters. Private deck, 2 master suites, all bedrooms have private baths. These maintenance-provided rowhomes offer a lock and leave lifestyle just minutes from vibrant downtown NKC and Power and Light. Quick access to KCI, major highways and downtown KC. Building HOA is $240/month. General HOA is $480/year. **Taxes, room sizes & sq ft are estimated**
Private Remarks – Showing Agt Info:
Slated for completion October 24′
Address
- Country: United States
- Province / State: MO
- City / Town: North Kansas City
- Neighborhood: Northgate Village
- Postal code / ZIP: 64116
- Property ID 2484888
- Price $449,950
- Property Type Townhouse
- Property status Pending
- Bedrooms 3
- Bathrooms 3
- Year Built 2024
- Size 2000 SqFt
- Land area 0.03 SqFt
- Garages 2
- School District North Kansas City
- High School North Kansas City
- Middle School Northgate
- Elementary School Briarcliff
- Acres 0.03
- Age 2 Years/Less
- Bathrooms 3 full, 1 half
- Builder Unknown
- HVAC ,
- County Clay
- Dining Kit/Dining Combo
- Fireplace -
- Floor Plan 2 Stories
- Garage 2
- HOA $265 / Monthly
- Floodplain No
- HMLS Number 2484888
- Property Status Pending
- Warranty Builder-1 yr
Get Directions
Nearby Places
Contact
Michael
Your Real Estate AgentSimilar Properties
A picturesque row home in Brighton Crossing! The brick front and well maintained landscaping will greet you happily when you arrive! Inside, the main floor has a kitchen with statement worthy breakfast area, living room and spacious half bathroom. Upstairs you will find a loft great for a second living room or for a home […]
Beautifully updated end unit townhouse with Pride of Ownership that backs to green space! New flooring, New Paint, New light fixtures! Clean and light filled! Sought after schools with easy highway access in Brighton Woods North!
Stylish 2 story townhouse in Tuscany Hills. Open living and kitchen area on the main level, and half bath. New carpet and paint! Upstairs, you will find the two spacious bedrooms. Each bedroom with private full bathroom and walk in closets. Style and class is what this townhouse is all about! Be sure not to […]
Beautiful End Unit Townhouse! A MUST SEE! 3 Bedroom 2 1/2 Baths, 2 Car Garage! Beautiful Interior Finishes Include Quartz Countertops, Stainless Appliances, Tile Main Floor, Soft Close Drawers, Walk In Pantry and White Cabinetry. Master Bath + Laundry Connects to Master Closet. Remote Control Shades on Main Floor. All Bedrooms with Walk In Closets. […]

