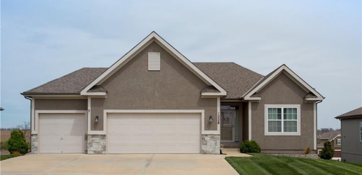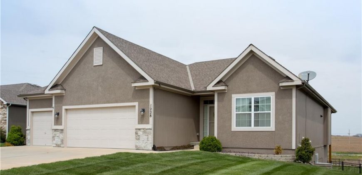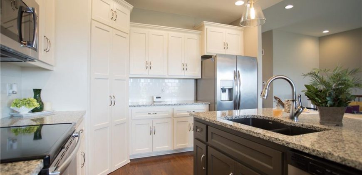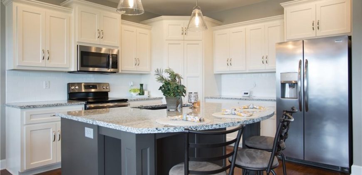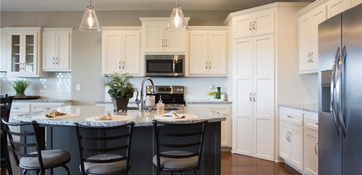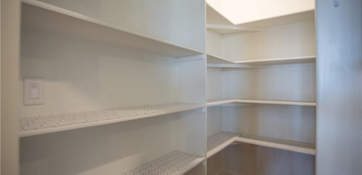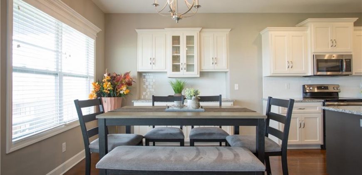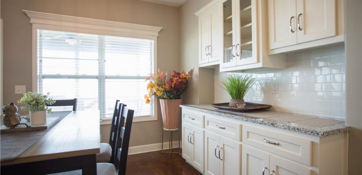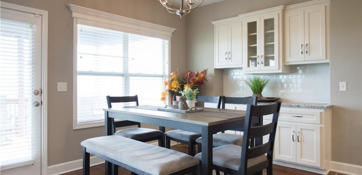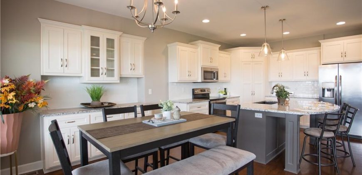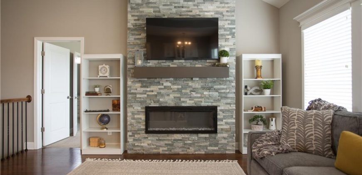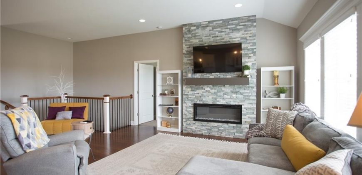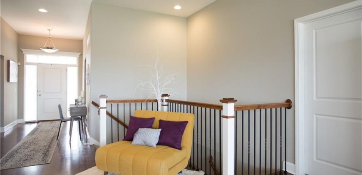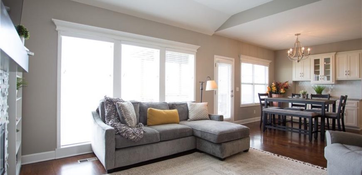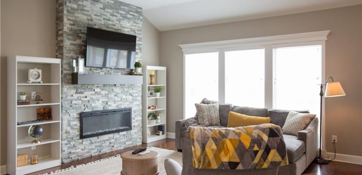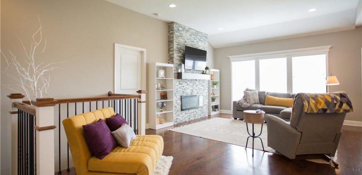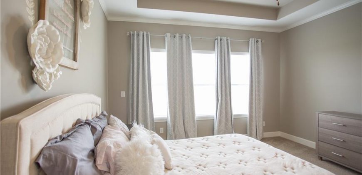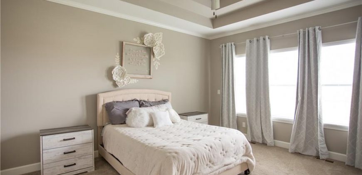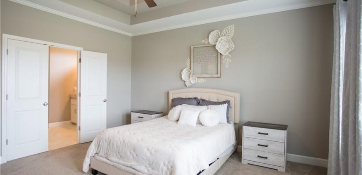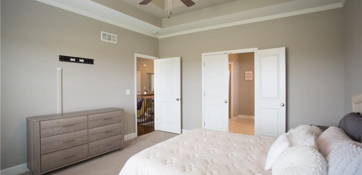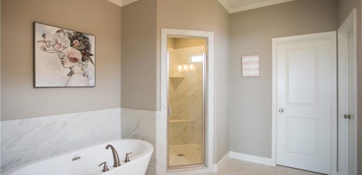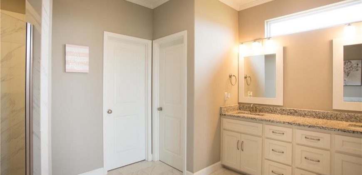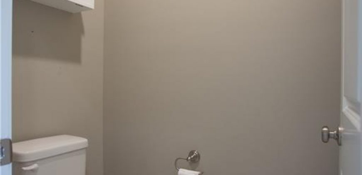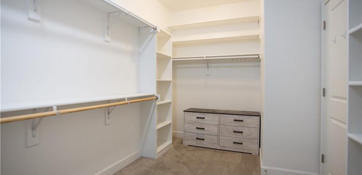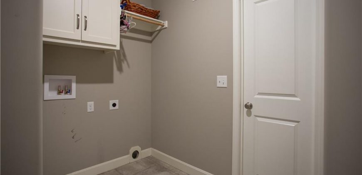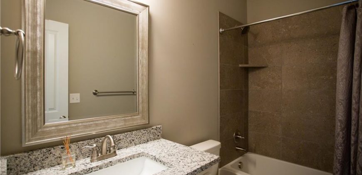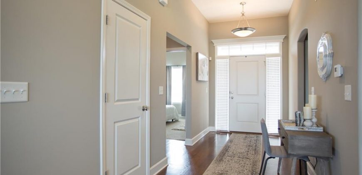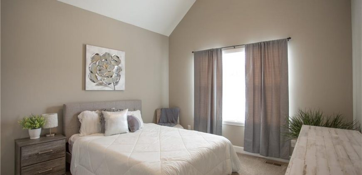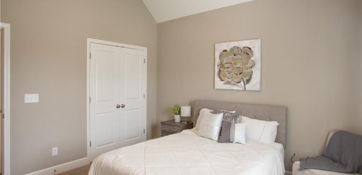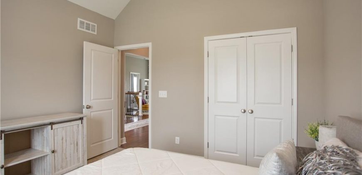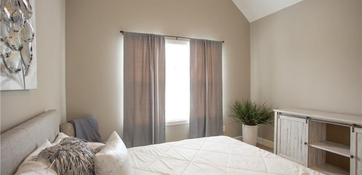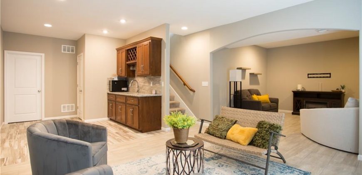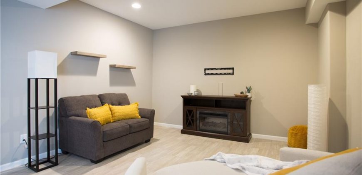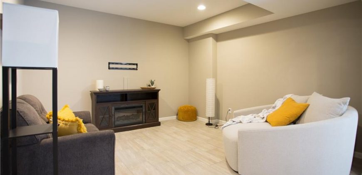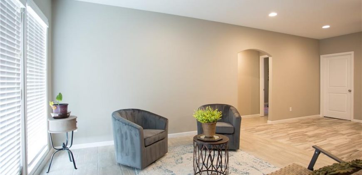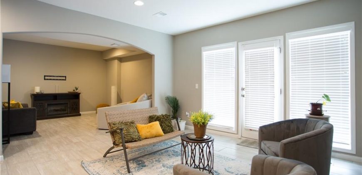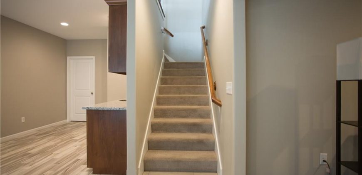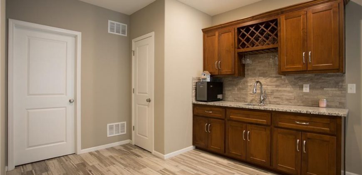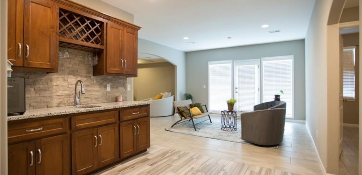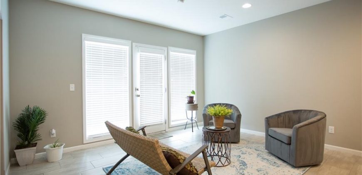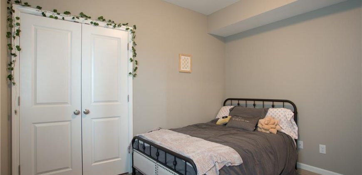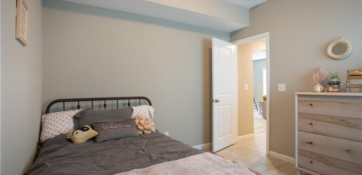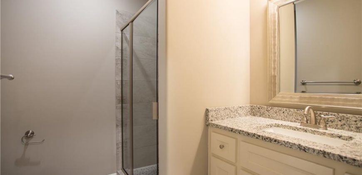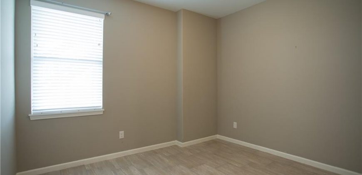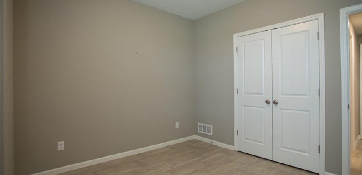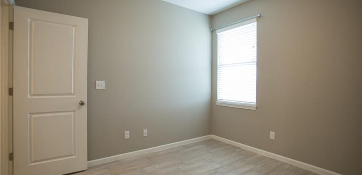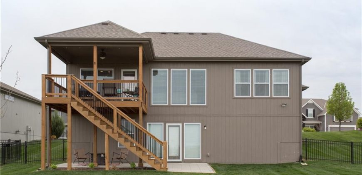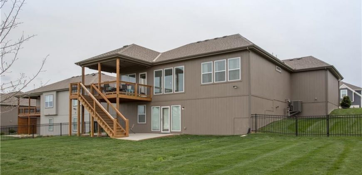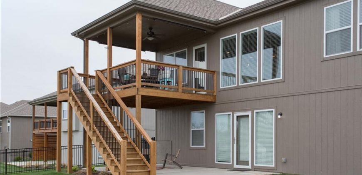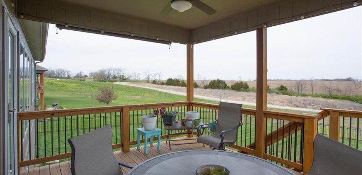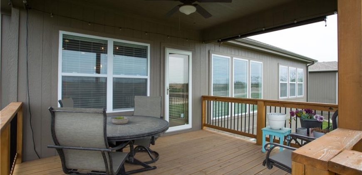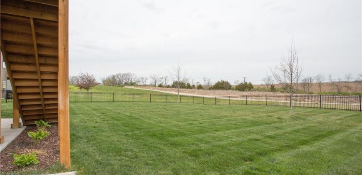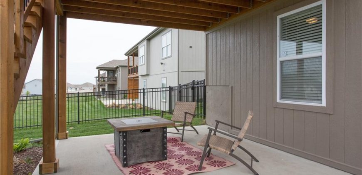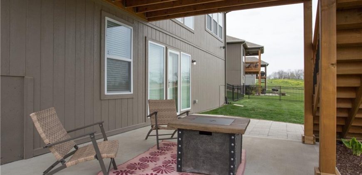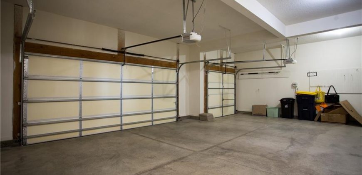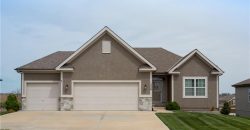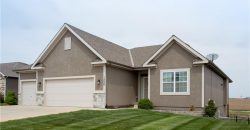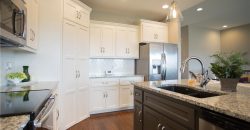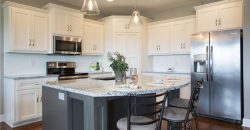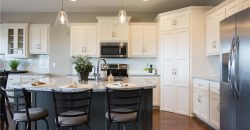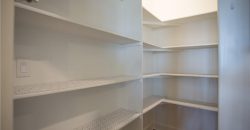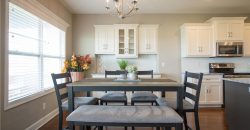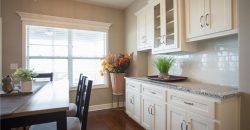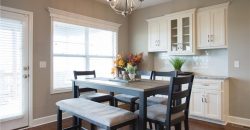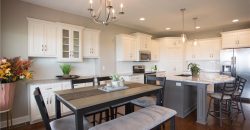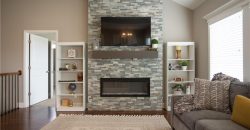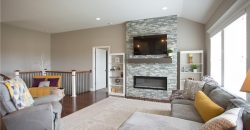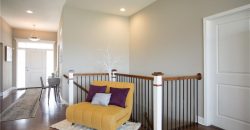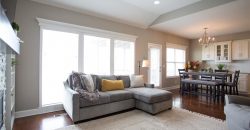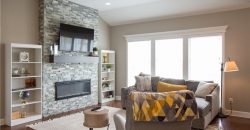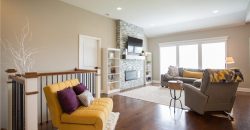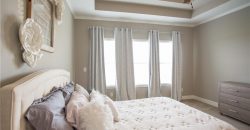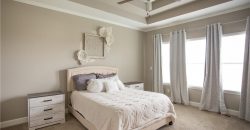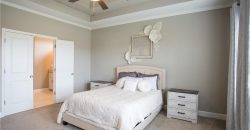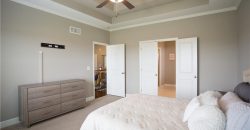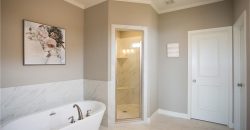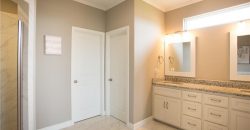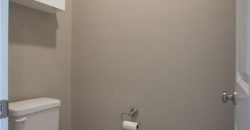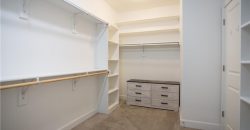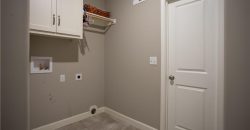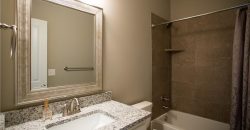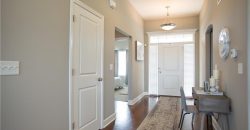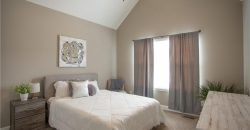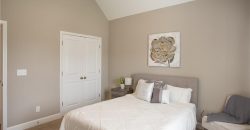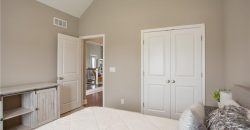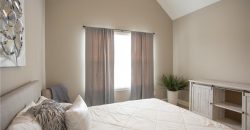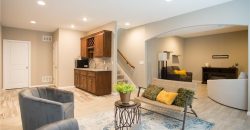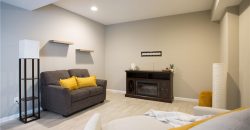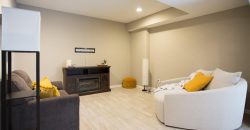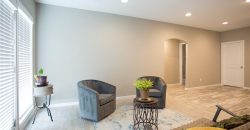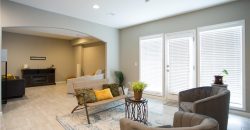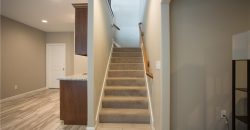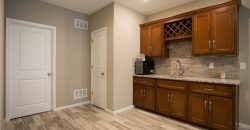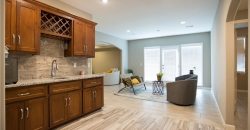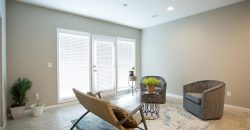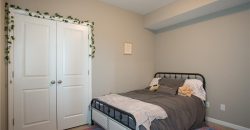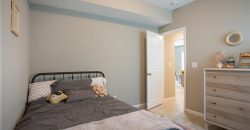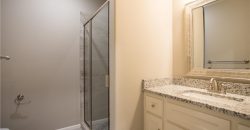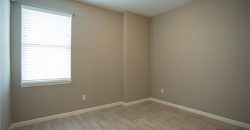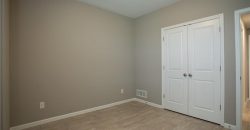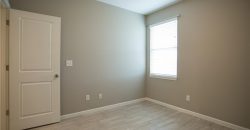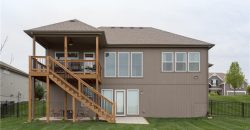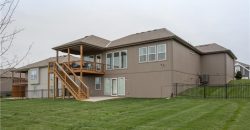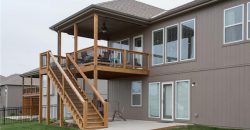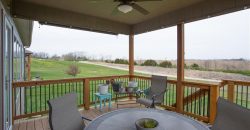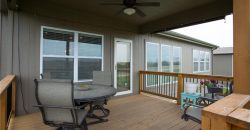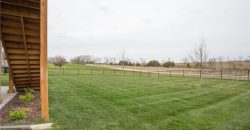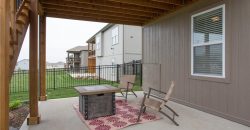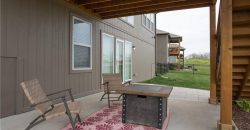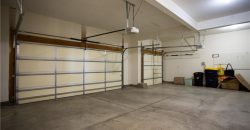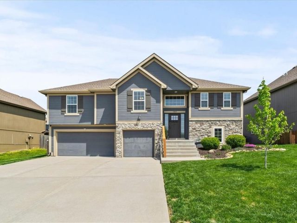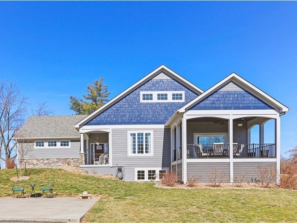1228 NW 95th Street, Kansas City, MO 64155 | MLS#2483149
2483149
Property ID
2,843 SqFt
Size
4
Bedrooms
3
Bathrooms
Description
This immaculate and stunning reverse 1.5-story/ranch home in Fountain Hills is fit for even the most discerning buyer. The incredibly popular “Antigua” plan boasts four bedrooms, three baths, a finished walkout basement, and a large three-car garage. The quality and lightly lived-in feel of this home make it stand out from others—just like new, but without the cost of new construction. The main floor living includes a relaxing primary suite with a separate shower and stand-alone tub, a spacious walk-in closet that passes through to the laundry room, a guest bedroom/office, and a full guest bathroom. The openness of this floorplan, complete with a coffee bar, large kitchen island, walk-in pantry, and elevated covered deck that overlooks the large, fully fenced-in yard (with an in-ground sprinkler system), makes it the perfect home for entertaining. There are two additional bedrooms on the lower level, a third full bathroom, a rec room with a bar, a cozy family room to kick your feet up and relax in, and an additional covered patio to enjoy the outdoors from below. All of this, plus plenty of storage space in the unfinished part of the lower level, and over $30,000 in recent improvements, makes this the home you cannot afford to miss!
Address
- Country: United States
- Province / State: MO
- City / Town: Kansas City
- Neighborhood: Fountain Hills
- Postal code / ZIP: 64155
- Property ID 2483149
- Price $509,000
- Property Type Single Family Residence
- Property status Pending
- Bedrooms 4
- Bathrooms 3
- Year Built 2018
- Size 2843 SqFt
- Land area 0.28 SqFt
- Garages 3
- School District Platte County R-III
- High School Platte County R-III
- Middle School Barry Middle
- Elementary School Pathfinder
- Acres 0.28
- Age 6-10 Years
- Bathrooms 3 full, 0 half
- Builder Unknown
- HVAC ,
- County Clay
- Dining Eat-In Kitchen,Kit/Dining Combo
- Fireplace 1 -
- Floor Plan Ranch,Reverse 1.5 Story
- Garage 3
- HOA $450 / Annually
- Floodplain Unknown
- HMLS Number 2483149
- Other Rooms Entry,Fam Rm Gar Level,Fam Rm Main Level,Family Room,Main Floor BR,Main Floor Master,Media Room,Office,Recreation Room
- Property Status Pending
Get Directions
Nearby Places
Contact
Michael
Your Real Estate AgentSimilar Properties
Welcome to this fantastic opportunity – ideal for the DIY Homeowner or Investor. This diamond in the rough is ready for an owner with a vision to make it their own. The home features 2 bedrooms a full bathroom with tub, a bright kitchen, large family room and a laundry room. A non-conforming room […]
Step inside this Smithville beauty. This well-loved home has been immaculately cared for. Boasting abundant natural light, open flow, and good vibes. Step inside with me to discover stainless steel appliances, granite counters, plank flooring, ample storage and pantry, with an additional finished family room walk-out in the basement. Covered deck is perfect for a […]
Timeless design and meticulous maintenance in this “Homes by Chris” custom beauty built in 2018 on stunning 6 acre lot. Big, broad hilltop views from front deck that catch sunrise AND sunset in the quiet of rural living. Open concept with perfect sized living space, dining to seat a large family, stunning quartz island, large […]
**** 10K PRICE REDUCTION **** UNIQUE SIP (Structural Insulated Panel) ENERGY EFFICIENT home with a beautiful secluded setting. Tons of wildlife to admire from the large deck on the east side of the house. NEWLY ADDED STONE VENEER ON THE HOMES FRONT ADDING TO THE ALREADY GREAT CURB APPEAL. Enjoy all of the privacy that […]

