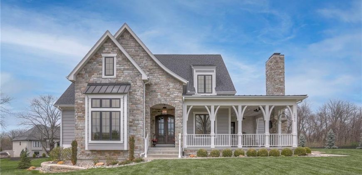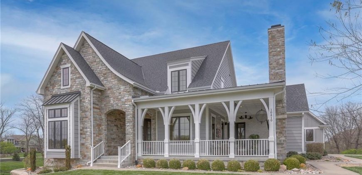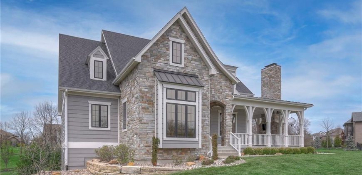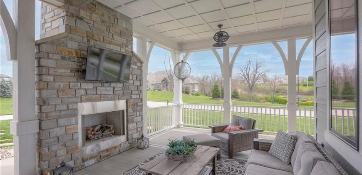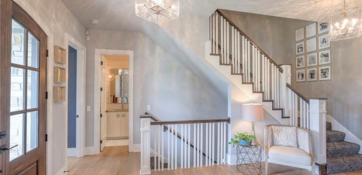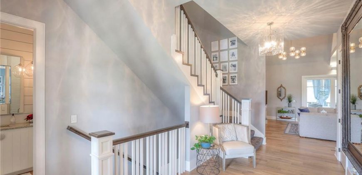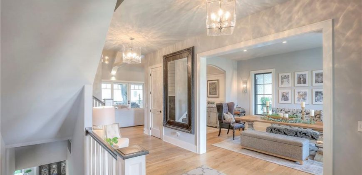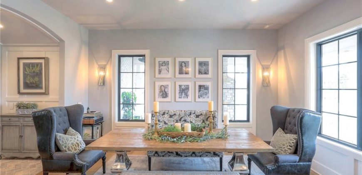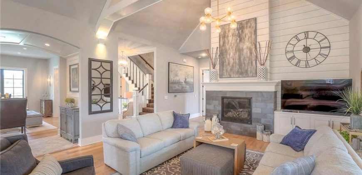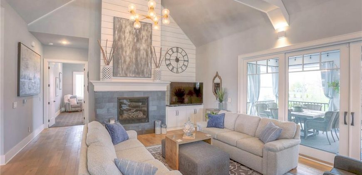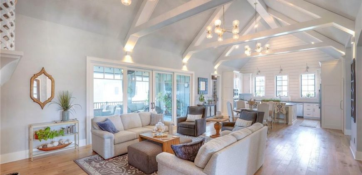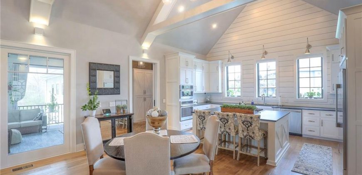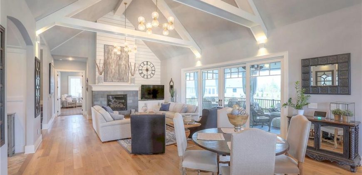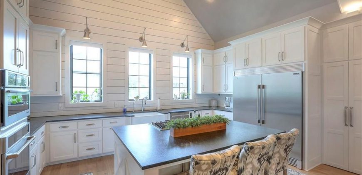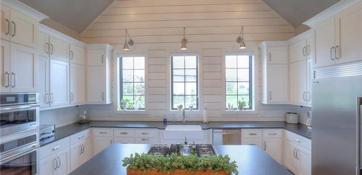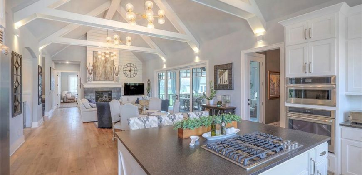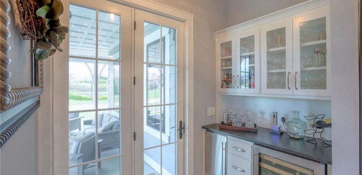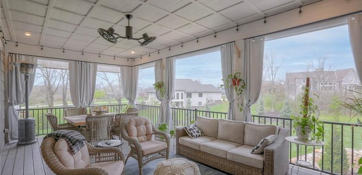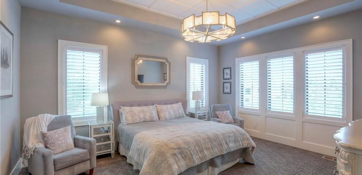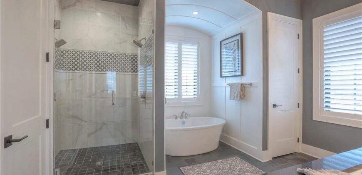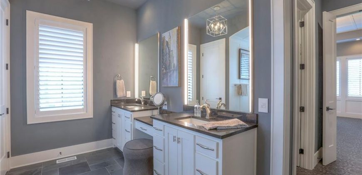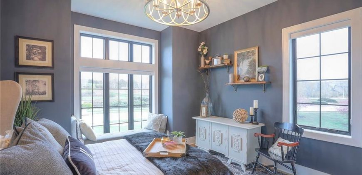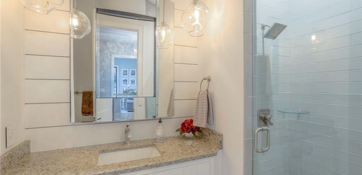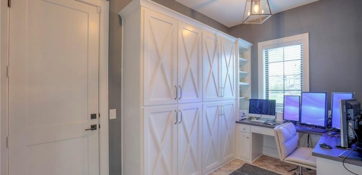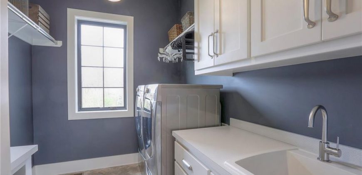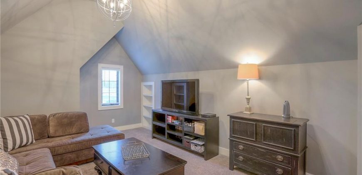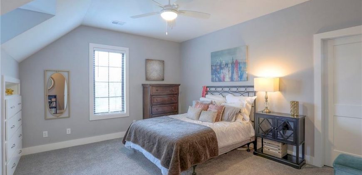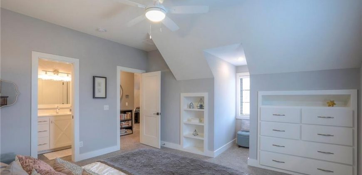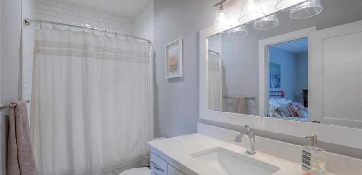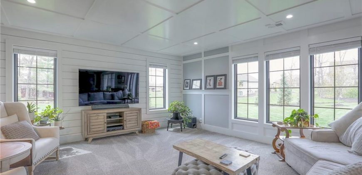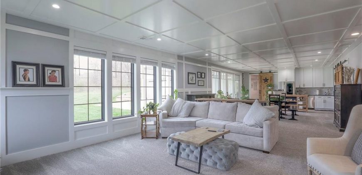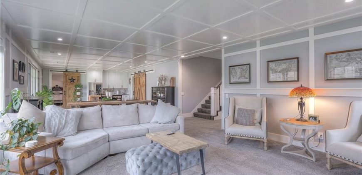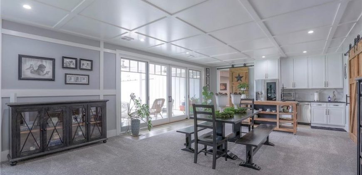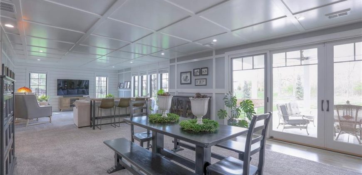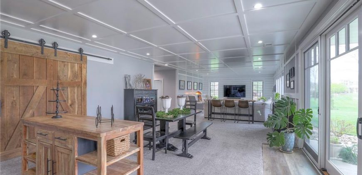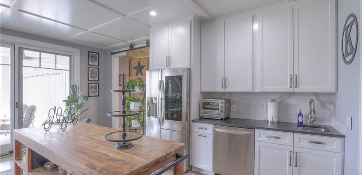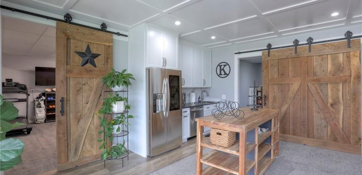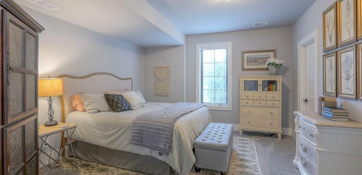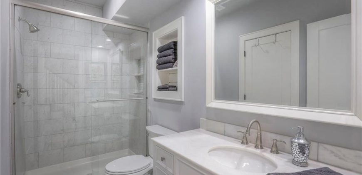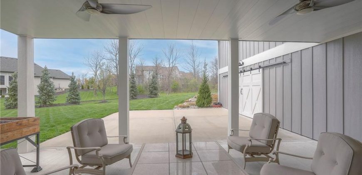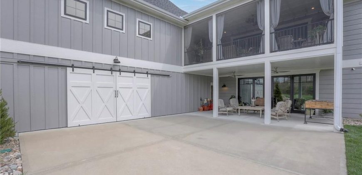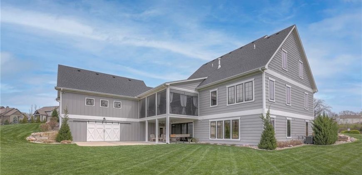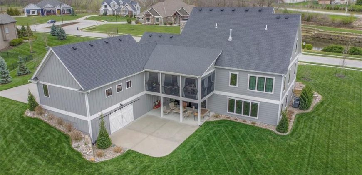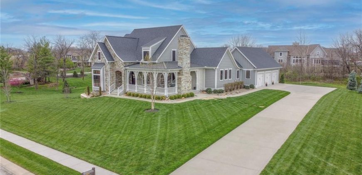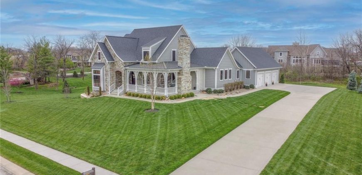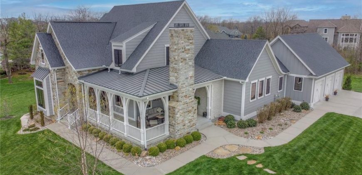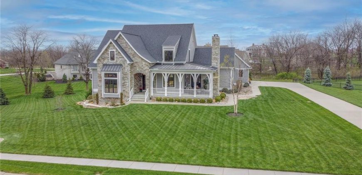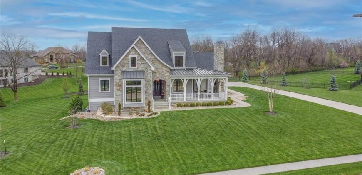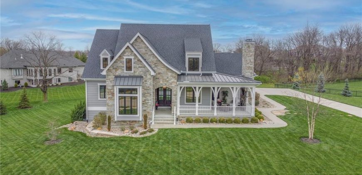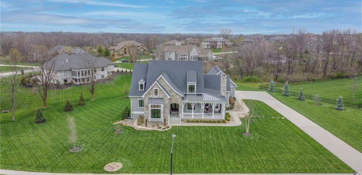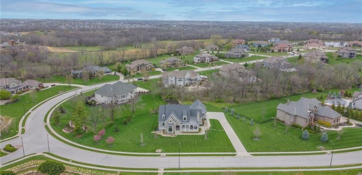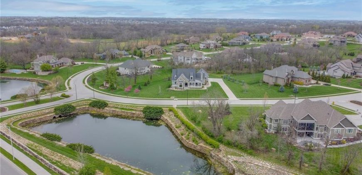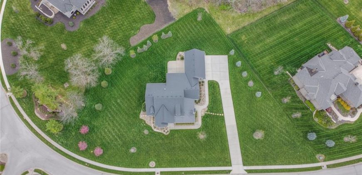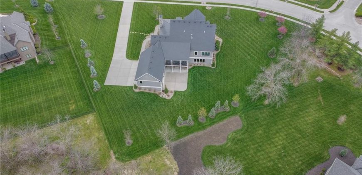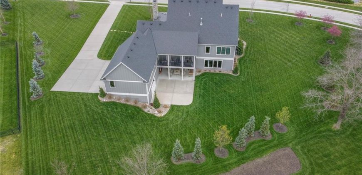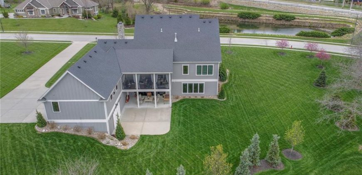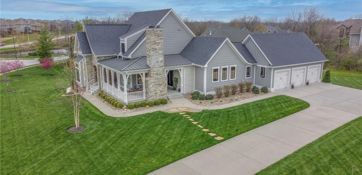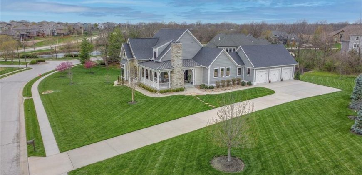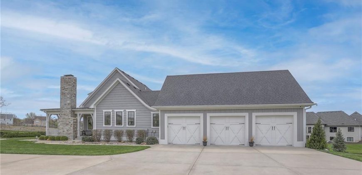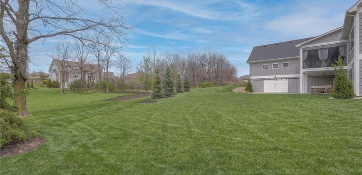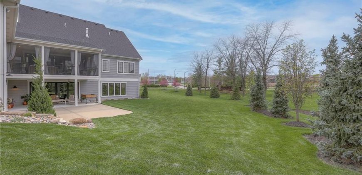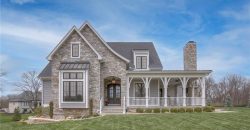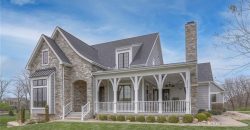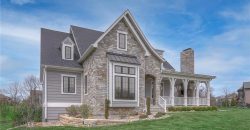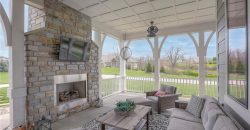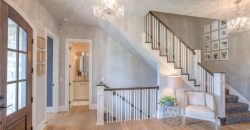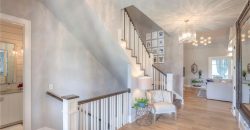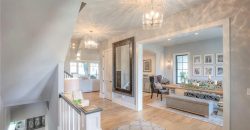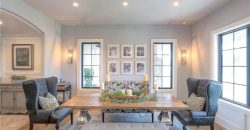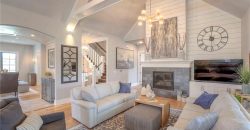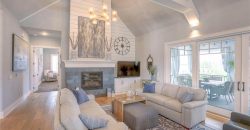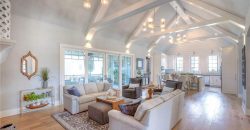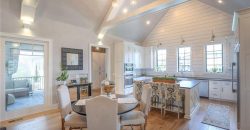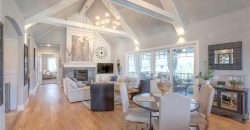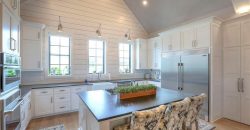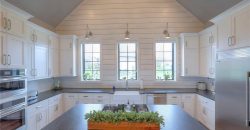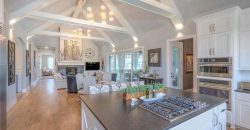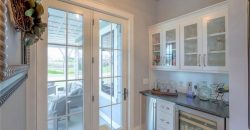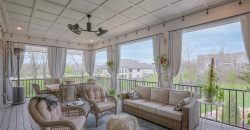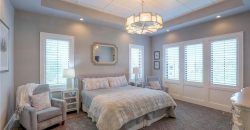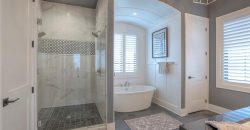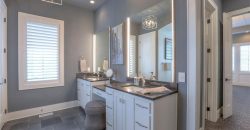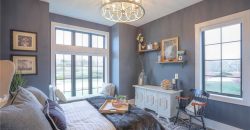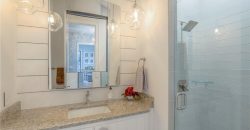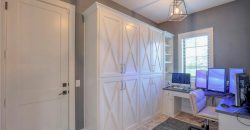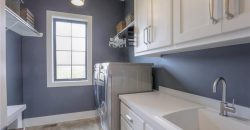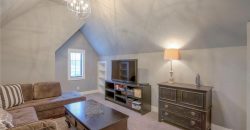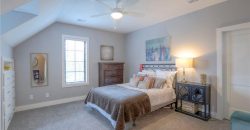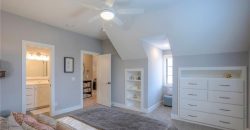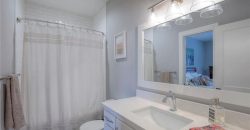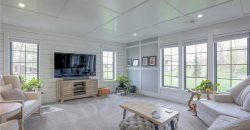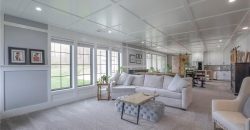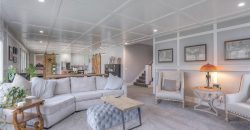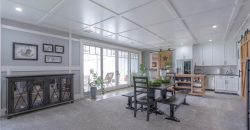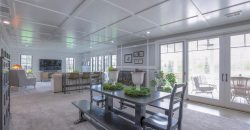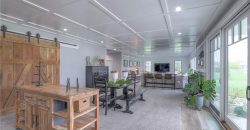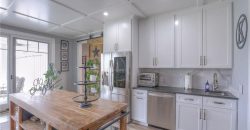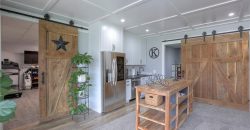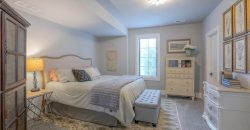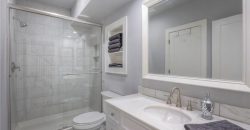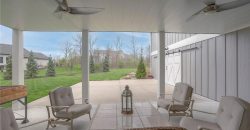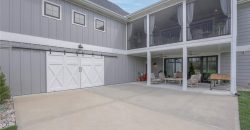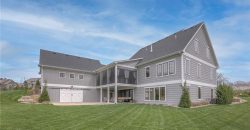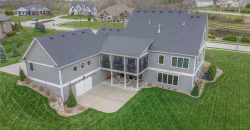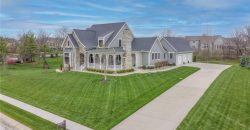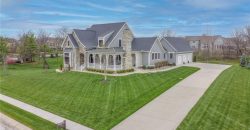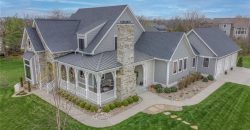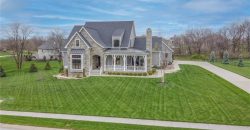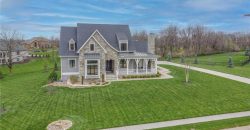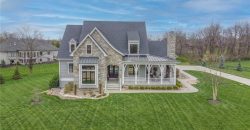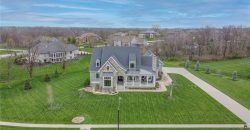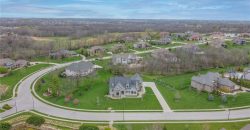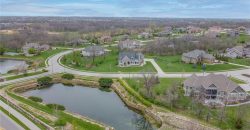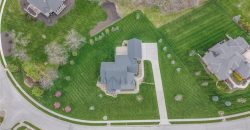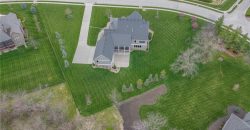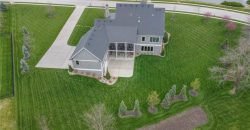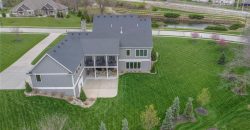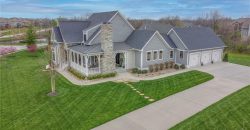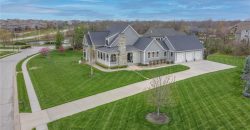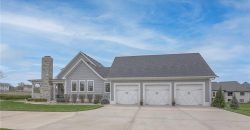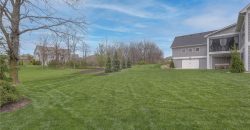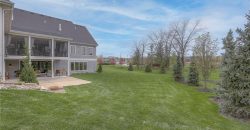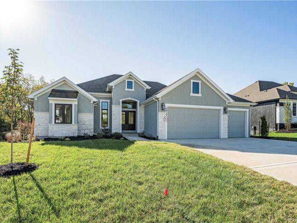10410 N Hedges Avenue, Kansas City, MO 64157 | MLS#2480779
2480779
Property ID
5,174 SqFt
Size
5
Bedrooms
5
Bathrooms
Description
Welcome to your private sanctuary situated on just over an acre. This home greets you with a stunning, wrap-around front porch complete with a fireplace. Stepping inside, you’re welcomed by the inviting warmth of the spacious great room with vaulted beamed ceilings. The room seamlessly flows into the expansive screened-in deck (14×25), where you can unwind and entertain guests in style, all while basking in the cozy glow of the fireplace. The gourmet kitchen offers custom cabinetry, a farmhouse sink, a beverage station with an ice maker, and luxurious leathered granite countertops creating an atmosphere of culinary delight, perfect for everyday meals and dinner parties. Retreat to the master suite, where coffered ceilings and luxurious marble tile set the stage for relaxation. His and her closets provide ample storage space, while the dual shower heads offer a spa-like experience that will leave you feeling pampered and refreshed. Venture downstairs to the finished lower level, perfect for endless entertainment. A family room that is great for movie nights and gatherings, a wet bar boasting leathered granite countertops and a full-size refrigerator ensures that refreshments are always close at hand. Step outside to the partially covered patio, where you can soak in the serene surroundings and enjoy the fresh air. But the surprises don’t end there, a 12×18 additional storage area, a suspended garage with epoxy flooring, and a hobby room, offering endless possibilities for customization and storage. With five bedrooms, five bathrooms, a spacious loft, and a side-entry garage that adds to the home’s curb appeal, this residence truly has it all. And with the picturesque view, you’ll find yourself living in the perfect home in the perfect location.
Address
- Country: United States
- Province / State: MO
- City / Town: Kansas City
- Neighborhood: Manderley
- Postal code / ZIP: 64157
- Property ID 2480779
- Price $1,500,000
- Property Type Single Family Residence
- Property status Active
- Bedrooms 5
- Bathrooms 5
- Year Built 2018
- Size 5174 SqFt
- Land area 1.09 SqFt
- Garages 6
- School District Liberty
- High School Liberty North
- Middle School Heritage
- Elementary School Warren Hills
- Acres 1.09
- Age 6-10 Years
- Bathrooms 5 full, 0 half
- Builder Unknown
- HVAC ,
- County Clay
- Dining Eat-In Kitchen,Formal,Hearth Room,Kit/Family Combo
- Fireplace 1 -
- Floor Plan 1.5 Stories
- Garage 6
- HOA $400 / Annually
- Floodplain No
- HMLS Number 2480779
- Other Rooms Balcony/Loft,Entry,Exercise Room,Formal Living Room,Great Room,Main Floor BR,Main Floor Master,Office,Recreation Room,Workshop
- Property Status Active
Get Directions
Nearby Places
Contact
Michael
Your Real Estate AgentSimilar Properties
Great townhouse in the Northland. Ready to move right in. Lots of space, large bedrooms each has their own full bathroom. Finished basement with utility area. Private courtyard and two car detached garage. Lawn care and snow removal included in hoa. Community pool. Close to schools and shopping.
MODEL NOT FOR SALE- New Mark Homes award winning Morgan Reverse plan! You have found the ONE! Stunning open plan on beautiful wooded lot. Main level features incredible kitchen with quartz countertops, custom cabinetry and loads of storage. Large living room with fireplace and wall of windows. Owner’s suite on main level will WOW you […]
Welcome to your future home in Liberty, MO! Nestled on a large .41-acre lot, this ranch-style residence offers comfortable living. Offering four bedrooms and two full bathrooms, this home is perfect for buyers seeking space and functionality. Step inside to discover an updated kitchen with abundant cabinet and counter space, and a gas range. The […]
Spectacular, newly updated 2 story backing to the 12th green at the National! 3 car tandem garage. Remodeled kitchen featuring luxury Fisher & Paykel appliances. This open concept 2 story home features a large walk in pantry, great main floor laundry, 4 bedrooms and 3 baths upstairs, a finished walk out basement which has a […]

