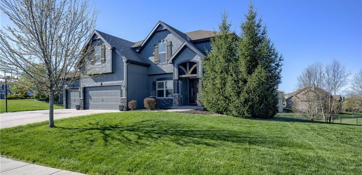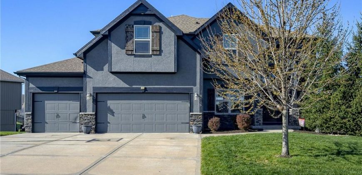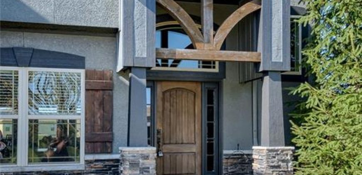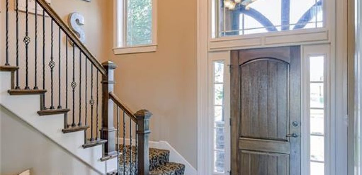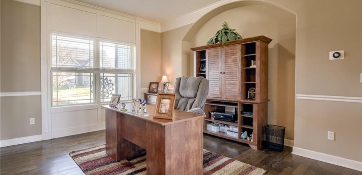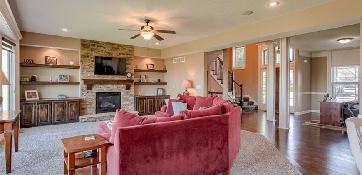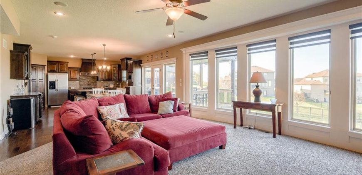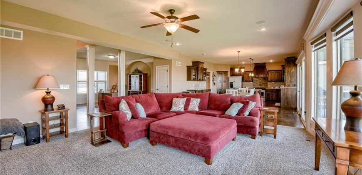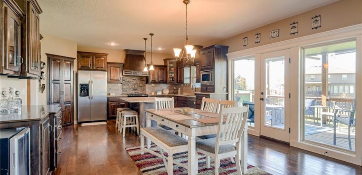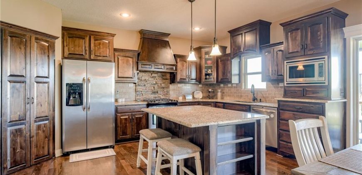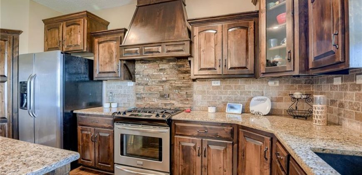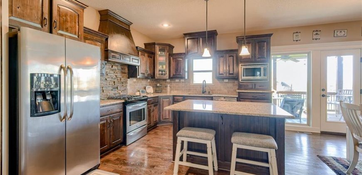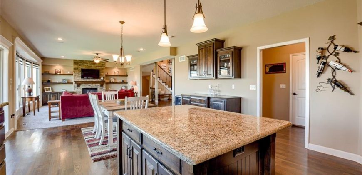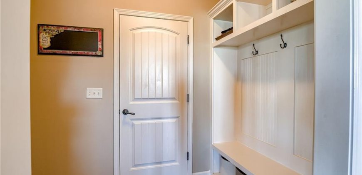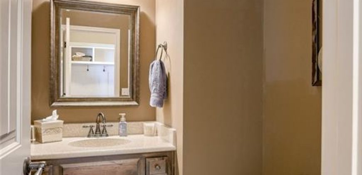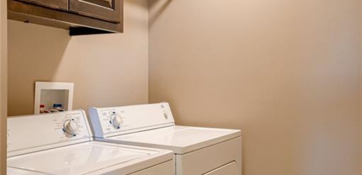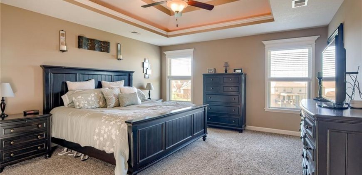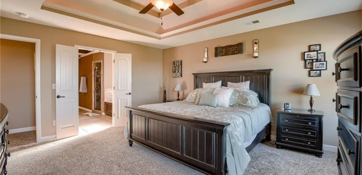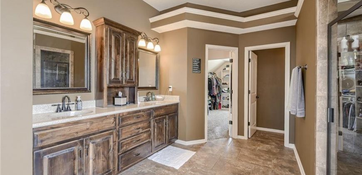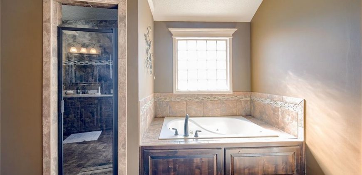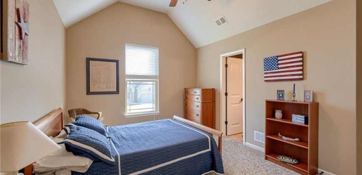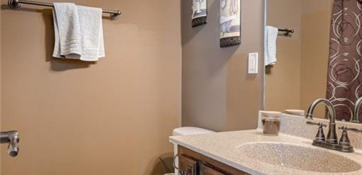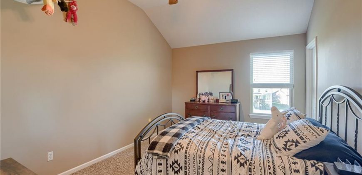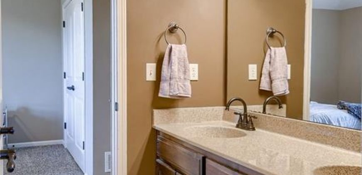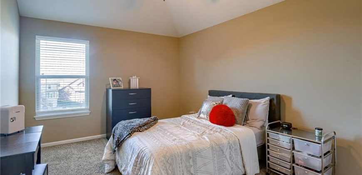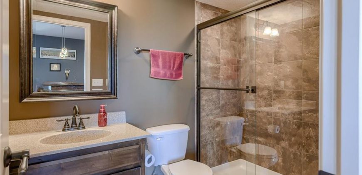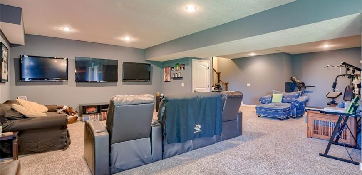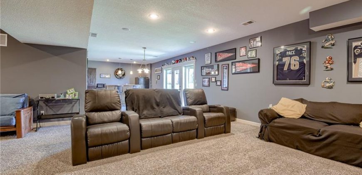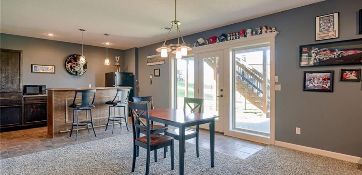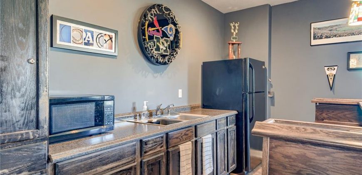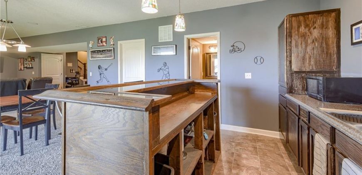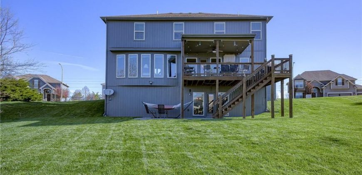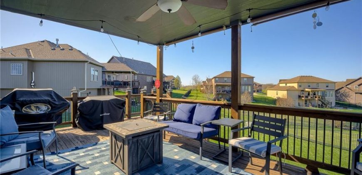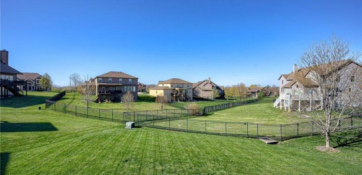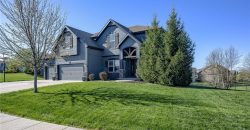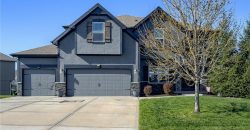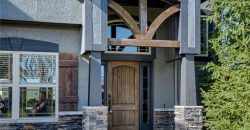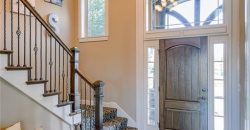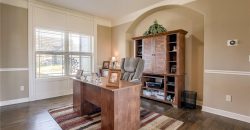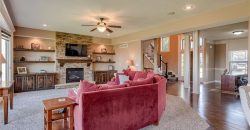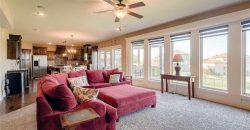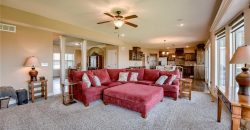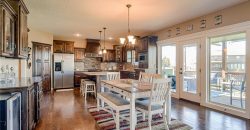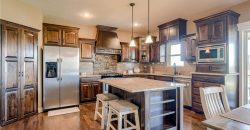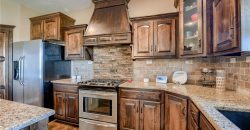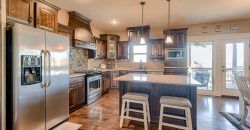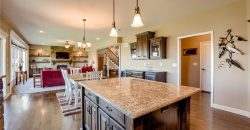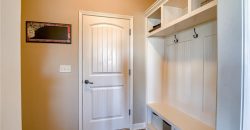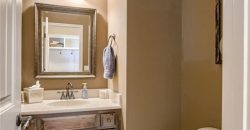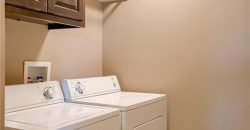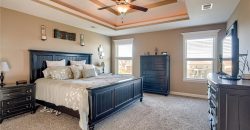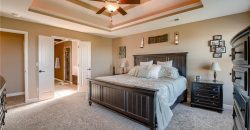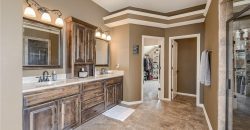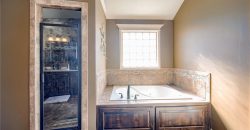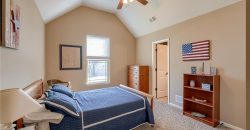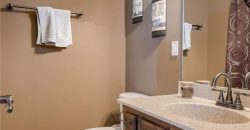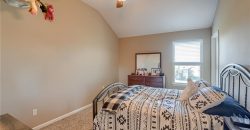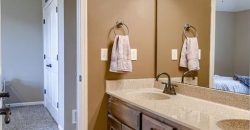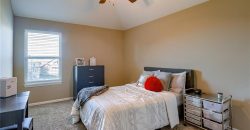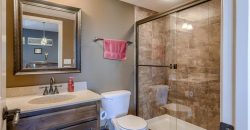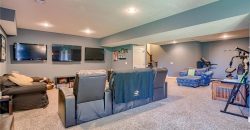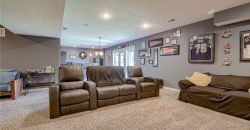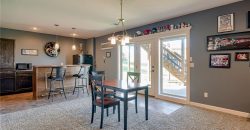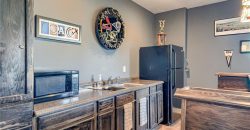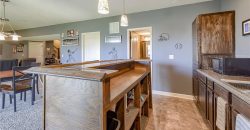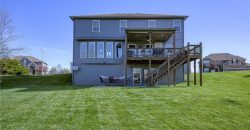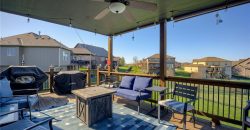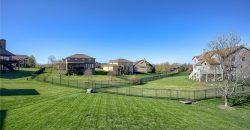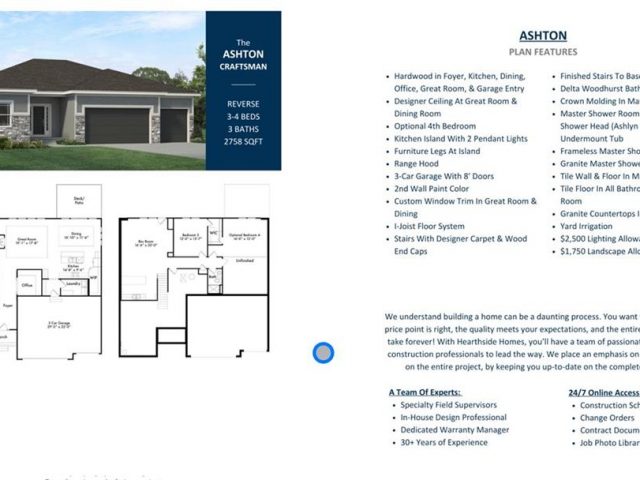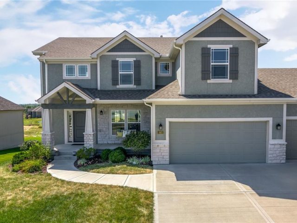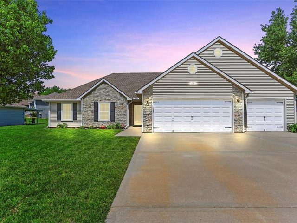9805 NE 97th Street, Kansas City, MO 64157 | MLS#2482289
2482289
Property ID
3,837 SqFt
Size
4
Bedrooms
4
Bathrooms
Description
Welcome home to this stunning 2-story residence nestled in the highly coveted Montclair subdivision. As you enter, a grand 2-story foyer sets the stage for the elegance that awaits within. Boasting 4 bedrooms and 4 1/2 baths, this home offers ample space and luxurious amenities throughout. Step into the heart of the home, where an open floor plan awaits. The chef’s kitchen is a culinary enthusiast’s dream, featuring abundant counter and cabinet space, a large kitchen island, and stainless steel appliances. Gather around the fireplace in the main level family room, adorned with floor-to-ceiling windows that flood the space with natural light. Retreat to the expansive master suite, complete with a spa-like bathroom featuring a jacuzzi tub and oversized shower – the perfect oasis for relaxation. The finished walk-out basement offers even more space to entertain, with a bar/second kitchen area and plenty of room for guests.An audio/video lovers dream with surround sound speakers in the ceiling of the living room and rec room. Plus, speakers on the deck and patio and Cat 5 wires to all the tv areas. All wired to a hidden a/v closet in the basement. The basement is also studded for a window for a growing family that may need to convert it to a 5th bedroom. Outside, a covered deck overlooks the estate-sized lot, providing the perfect backdrop for outdoor enjoyment and gatherings. Front of the house has a Christmas lighting package with outlets in the soffits. Don’t miss out on this exceptional opportunity – schedule your showing today and experience the epitome of luxury living in Montclair!
Address
- Country: United States
- Province / State: MO
- City / Town: Kansas City
- Neighborhood: Montclair
- Postal code / ZIP: 64157
- Property ID 2482289
- Price $579,000
- Property Type Single Family Residence
- Property status Pending
- Bedrooms 4
- Bathrooms 4
- Size 3837 SqFt
- Land area 0.33 SqFt
- Garages 3
- School District Liberty
- High School Liberty North
- Middle School Heritage
- Elementary School Lewis & Clark
- Acres 0.33
- Age 11-15 Years
- Bathrooms 4 full, 1 half
- Builder Unknown
- HVAC ,
- County Clay
- Fireplace 1 -
- Floor Plan 2 Stories
- Garage 3
- HOA $750 / Annually
- Floodplain Unknown
- HMLS Number 2482289
- Open House EXPIRED
- Property Status Pending
Get Directions
Nearby Places
Contact
Michael
Your Real Estate AgentSimilar Properties
Custom Ashton plan by Hearthside, four sided construction, & 5th bedroom! Home listed for comps only, sold prior to processing.
This beauty is everything you want in a 3 bed, 2 bath with a 4th non conforming bedroom in the newly finished basement! The updated bathrooms and fixtures throughout, new flooring on main level, and larger master bedroom are things already done in this move-in-ready home, just in time to use the neighborhood pool this […]
Spectacular 2 Story Home! Grand entry with soaring ceilings. Check out the video tour! Open Living Room with a Stunning Fireplace and Lots of Natural Light. Kitchen Features a Walk in Pantry, Stainless Appliances, Island and walks out to a beautiful covered deck that overlooks a large, fenced yard. Mud Room and Half Bath on […]
Beautiful well maintained ranch home in an excellent location! Large level fenced yard with storage shed. 3 car garage. Abundant amount of attic storage with pull down access in garage. Carpet is one year old with upgraded pad. New roof in 2019. Covered patio great for entertaining. The exterior of the home is maintenance free […]

