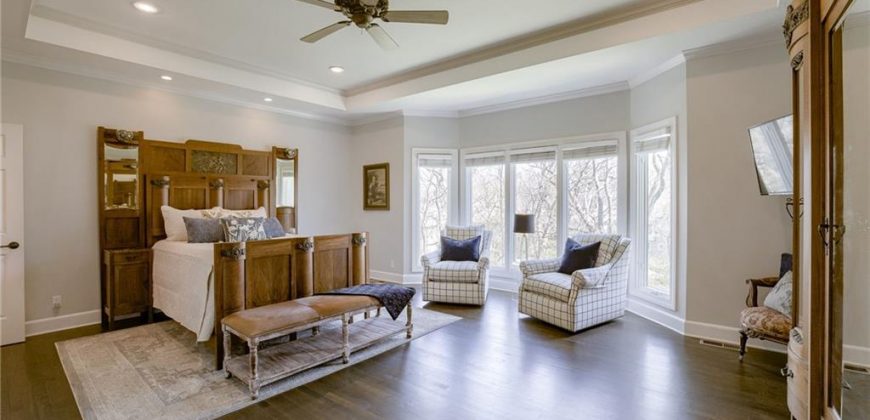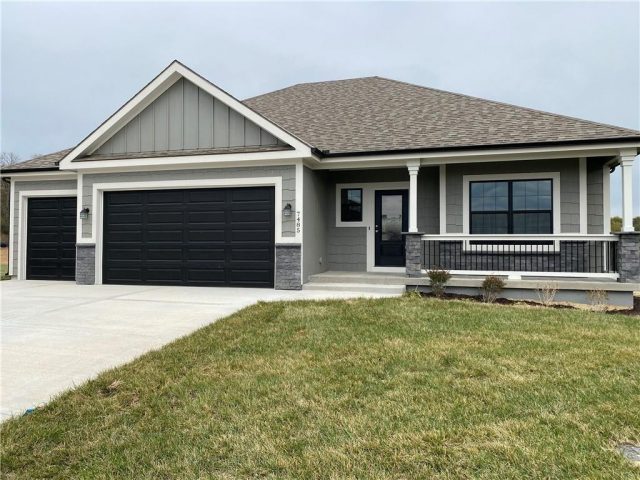4523 N Mulberry Drive, Kansas City, MO 64116 | MLS#2480711
2480711
Property ID
6,951 SqFt
Size
5
Bedrooms
5
Bathrooms
Description
Extraordinary ! That is what describes this amazing Briarcliff West Estate Home! The upgrades and finishes are astounding and will be appreciated by all who choose the BEST location in Kansas City! All the decor is high end w/ designer flare! 2 Story entry and great room showcases this beautiful 1 1/2 story home. Marble tile floors throughout most of the main level which ties in to the remodeled wood floors in the kitchen/hearth/dining area. The primary suite has all the elegance and sophistication w/ large bath and enourmous walk in closet. Main level boasts an office, formal dining which is now the music room, great room, laundry, newly updated kitchen w/ new Bosch appliances, painted cabinets and large island. The decks were just completed. Every inch of the home has been painted including trim. NEW fireplace remodels in Great Room and Heart Room. 3 bedroom suites plus loft on the 2nd floor. Two Tier lower level has 2nd kitchen/wet bar, wine closet, 5th bathroom and bedroom w/ lots of entertaining space. Side entry 3 car garage, updated landscaping, new gutters, wood floors on 2nd level. Only carpet is the loft area. Must see this home to appreciate all the detail !
Address
- Country: United States
- Province / State: MO
- City / Town: Kansas City
- Neighborhood: Briarcliff West
- Postal code / ZIP: 64116
- Property ID 2480711
- Price $1,249,000
- Property Type Single Family Residence
- Property status Active
- Bedrooms 5
- Bathrooms 5
- Year Built 1995
- Size 6951 SqFt
- Land area 0.73 SqFt
- Label OPEN HOUSE: EXPIRED
- Garages 3
- School District North Kansas City
- High School North Kansas City
- Middle School Northgate
- Elementary School Briarcliff
- Acres 0.73
- Age 31-40 Years
- Bathrooms 5 full, 2 half
- Builder Unknown
- HVAC ,
- County Clay
- Dining Eat-In Kitchen,Formal
- Fireplace 1 -
- Floor Plan 1.5 Stories
- Garage 3
- HOA $1200 / Annually
- Floodplain No
- HMLS Number 2480711
- Open House EXPIRED
- Other Rooms Exercise Room,Formal Living Room,Main Floor Master,Media Room,Office,Sitting Room
- Property Status Active
Get Directions
Nearby Places
Contact
Michael
Your Real Estate AgentSimilar Properties
This beautiful property with modern farmhouse style features wood floors throughout main living areas. Light and open kitchen with large quartz island & loads of countertops adjacent dining area steps out to covered patio perfect for entertaining or relaxation. Large great room with built-in detailing. Primary suite offers abundant space and ceiling beam detailing. Spacious […]
The Fleetwood 1.5 story by Don Julian has 5 bedrooms (2 on the main level) and 4 full baths. This home sits on a great walk out lot at the end of a cul de sac that backs to green space. Tall ceilings, beautiful staircase, huge covered deck & 8′ double front doors are just […]
“The Ashton II,” an exquisite reverse 1.5 story residence with an extra large granite island, corner stone fireplace, private mud room, walkthrough master closet, jacuzzi tub in master, master shower with granite seat, dual quartz vanity in main, lot close to an acres, composite covered deck, extra large concrete pad in back, walkout basement, 2 […]
Tenant Occupied till 5/24/24. Currently used as a rental property. This home is a Perfect house for anyone looking for a cash flowing rental or a home for a family. Beautiful remodel in a quiet neighborhood close to parks and shopping. Mmove-in ready and has been recently updated. Please note: Any reference to square footage […]











































































































