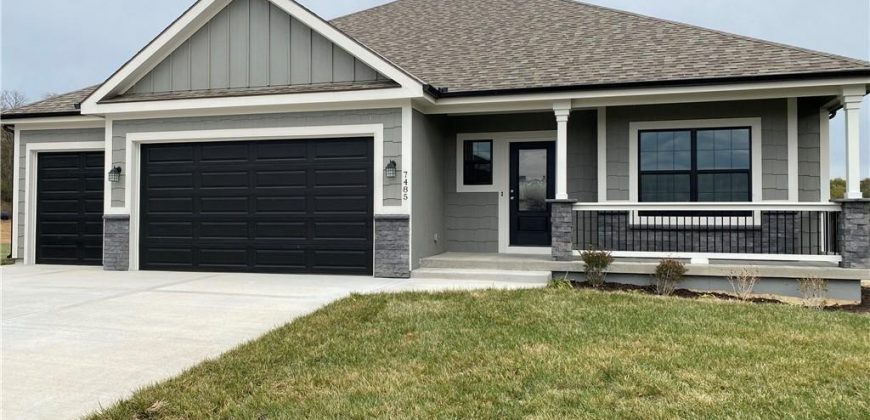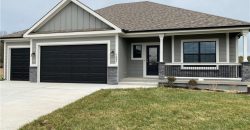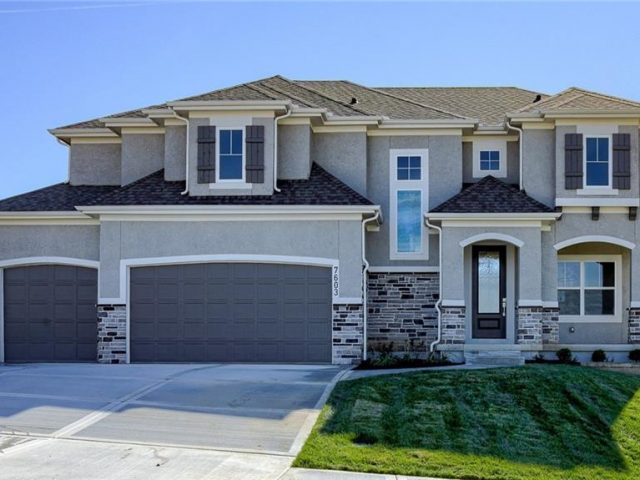12660 N Peach Blossom Court, Platte City, MO 64079 | MLS#2481411
2481411
Property ID
4,025 SqFt
Size
5
Bedrooms
3
Bathrooms
Description
The Ashton II,” an exquisite reverse 1.5 story residence with an extra large granite island, corner stone fireplace, private mud room, walkthrough master closet, jacuzzi tub in master, master shower with granite seat, dual quartz vanity in main, lot close to an acres, composite covered deck, extra large concrete pad in back, walkout basement, 2 full bathrooms in basement, HE furnace, blown in insulation. Laundry on main level. Wood floors through main floor primary bedroom. Walk in pantry. Wet bar in the walkout basement with room for a full size fridge. One bedroom in the basement has an en-suite bathroom. Complete with front porch and in ground sprinkler system. All square footage is approximate.
Address
- Country: United States
- Province / State: MO
- City / Town: Platte City
- Neighborhood: Seven Bridges
- Postal code / ZIP: 64079
- Property ID 2481411
- Price $649,900
- Property Type Single Family Residence
- Property status Active
- Bedrooms 5
- Bathrooms 3
- Year Built 2024
- Size 4025 SqFt
- Land area 0.28 SqFt
- Garages 3
- School District Platte County R-III
- High School Platte County R-III
- Middle School Platte City
- Elementary School Compass
- Acres 0.28
- Age 2 Years/Less
- Bathrooms 3 full, 1 half
- Builder Unknown
- HVAC ,
- County Platte
- Dining Breakfast Area
- Fireplace 1 -
- Floor Plan Ranch,Reverse 1.5 Story
- Garage 3
- HOA $1090 / Annually
- Floodplain No
- HMLS Number 2481411
- Other Rooms Main Floor BR,Main Floor Master
- Property Status Active
- Warranty Builder-1 yr
Get Directions
Nearby Places
Contact
Michael
Your Real Estate AgentSimilar Properties
Welcome to your future sanctuary! This wonderful property is filled with carefully chosen features designed with exquisite taste. Upon entering, you’ll be greeted by a cozy fireplace, setting the stage for relaxing evenings. The neutral color scheme throughout creates an elegant and calming atmosphere. The kitchen boasts an accent backsplash for a touch of artistry. […]
Main level living! The Sierra floor plan, built by Hoffman Custom Homes, is a beautiful reverse 1.5 story walk out in the prestigious Villas of Montclair subdivision. This three-year-old one owner custom-built stunner is tastefully appointed with upgrades throughout the entire home which include lovely quartz countertops, pearl gloss tile, and polished silver fixtures. The […]
As expected from SAB Homes, this beautiful two-story home offers an endless list of EYE-CATCHING features!! The large family room boasts tall ceilings, a wall of windows, and a fireplace flanked by built-ins. The well-equipped kitchen with an island, walk-in pantry, and gas range, flows nicely to the breakfast room and covered deck for convenient […]
Come check out our model Ventura in Pembrooke Estates! This plan is available to build to suit. Featuring an open layout, quartz and granite counters throughout, wood floors through the living and kitchen area, a butler’s pantry, a laundry room with granite counter sink and tile flooring, a covered composite back deck and so much […]











