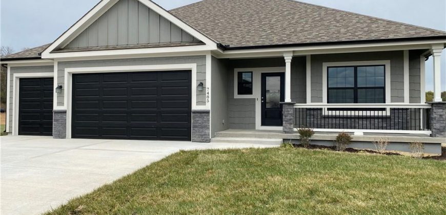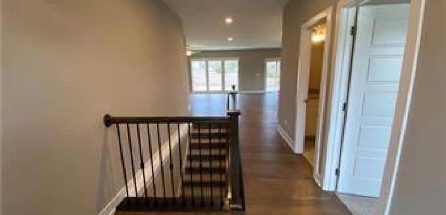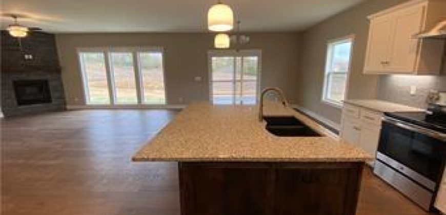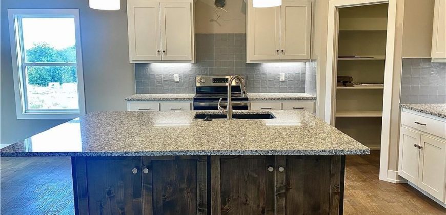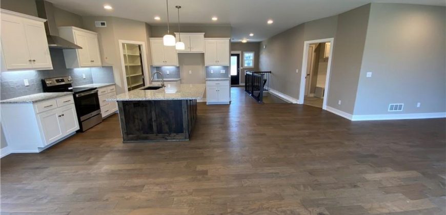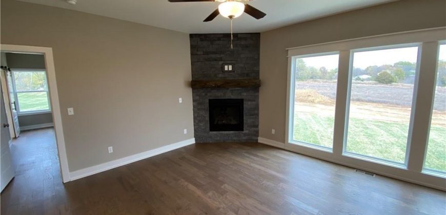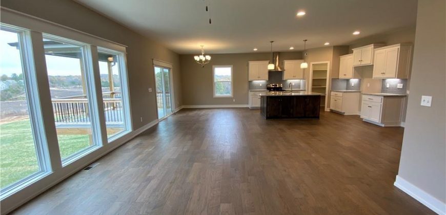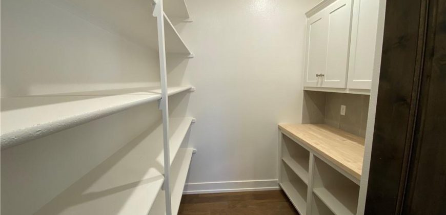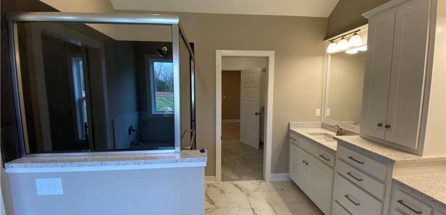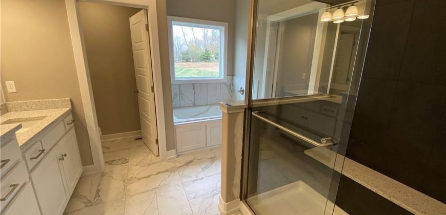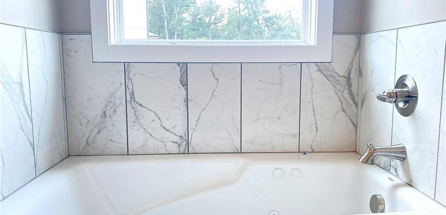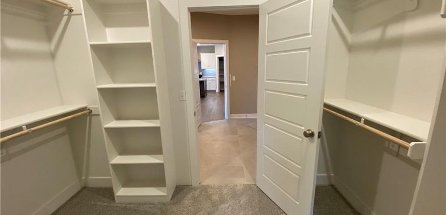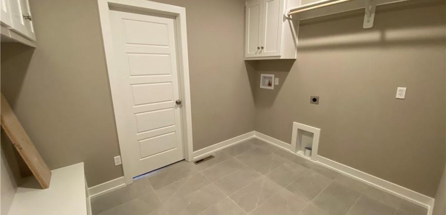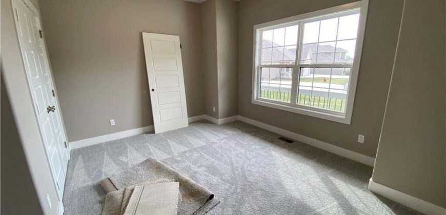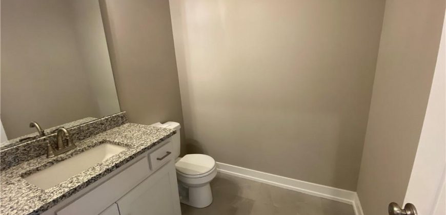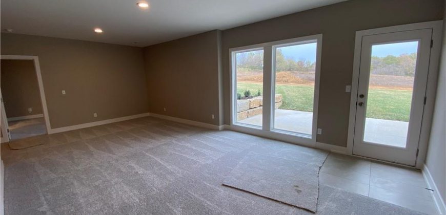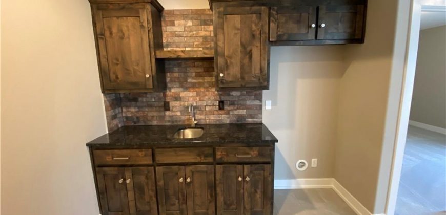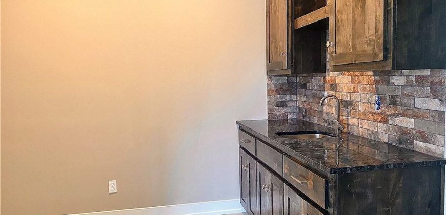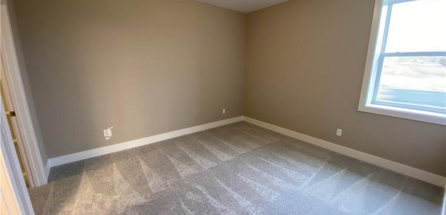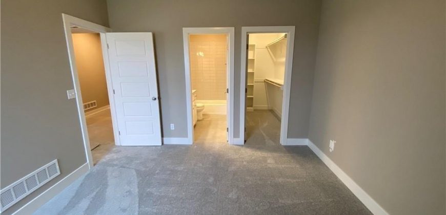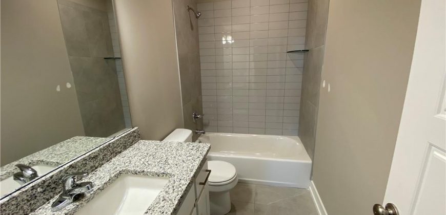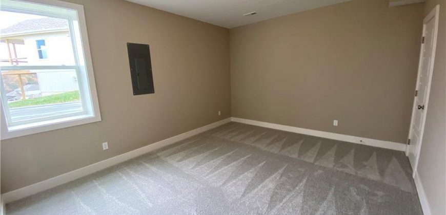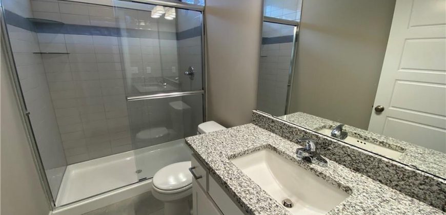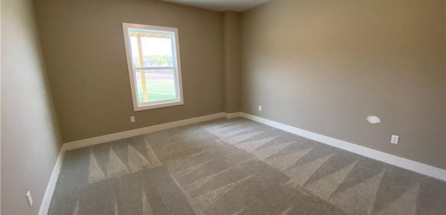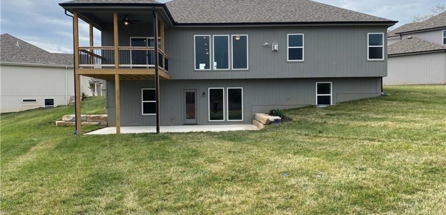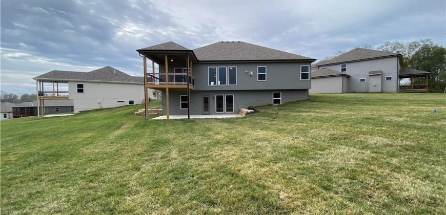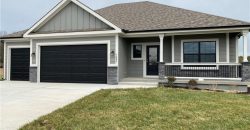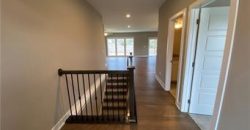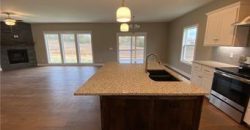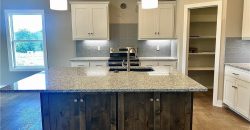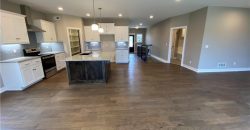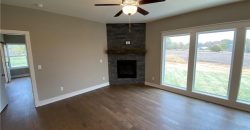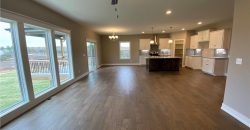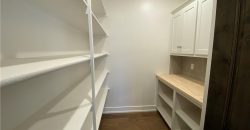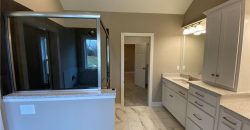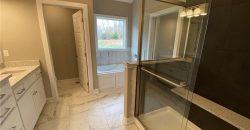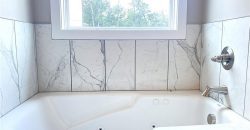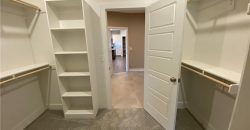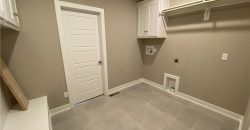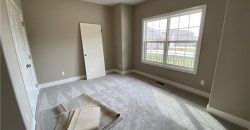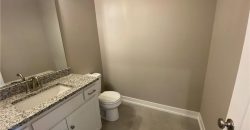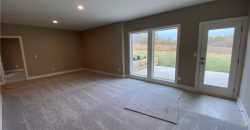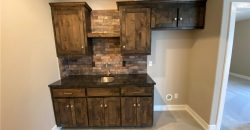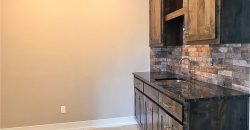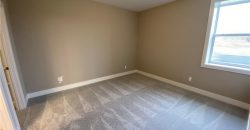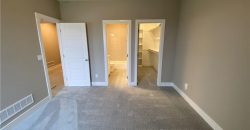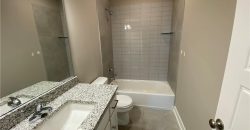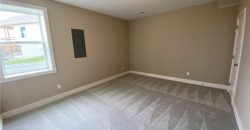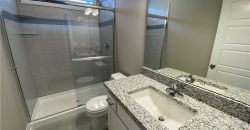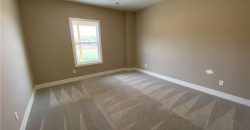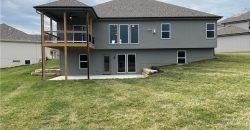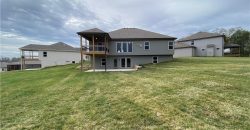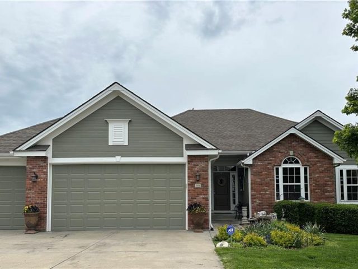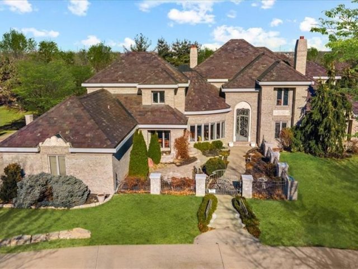12925 N Champanel Way, Platte City, MO 64079 | MLS#2481382
2481382
Property ID
3,123 SqFt
Size
5
Bedrooms
3
Bathrooms
Description
“The Ashton II,” an exquisite reverse 1.5 story residence with an extra large granite island, corner stone fireplace, private mud room, walkthrough master closet, jacuzzi tub in master, master shower with granite seat, dual quartz vanity in main, lot close to an acres, composite covered deck, extra large concrete pad in back, walkout basement, 2 full bathrooms in basement, HE furnace, blown in insulation. Laundry on main level. Wood floors through main floor primary bedroom. Walk in pantry. Wet bar in the walkout basement with room for a full size fridge. One bedroom in the basement has an en-suite bathroom. Complete with front porch and in ground sprinkler system. All square footage is approximate.
Address
- Country: United States
- Province / State: MO
- City / Town: Platte City
- Neighborhood: Seven Bridges
- Postal code / ZIP: 64079
- Property ID 2481382
- Price $639,900
- Property Type Single Family Residence
- Property status Active
- Bedrooms 5
- Bathrooms 3
- Year Built 2024
- Size 3123 SqFt
- Land area 0.31 SqFt
- Garages 3
- School District Platte County R-III
- High School Platte County R-III
- Middle School Platte City
- Elementary School Compass
- Acres 0.31
- Age 2 Years/Less
- Bathrooms 3 full, 1 half
- Builder Unknown
- HVAC ,
- County Platte
- Dining Breakfast Area
- Fireplace 1 -
- Floor Plan Ranch,Reverse 1.5 Story
- Garage 3
- HOA $1090 / Annually
- Floodplain No
- HMLS Number 2481382
- Other Rooms Main Floor BR,Main Floor Master
- Property Status Active
Get Directions
Nearby Places
Contact
Michael
Your Real Estate AgentSimilar Properties
YOU MUST SEE THIS WELL-MAINTAINED, OPEN CONCEPT HOME! THIS FABULOUS HOME FEATURES 5 BEDS, 3 BATHS, 3 CAR GARAGE AND IS A TRUE RANCH WITH TONS OF SQUARE FOOTAGE ON THE MAIN LEVEL AS WELL AS NEARLY DOUBLING WITH THE FINISHED LOWEL LEVEL THAT WALKS OUT TO THE LARGE FENCED BACKYARD. THE MAIN FLOOR PRIMARY […]
Come check out this newer ultra-modern 1.5-story residence featuring 3 spacious bedrooms and 2.5 bathrooms. THIS HOME IS DIFFERENT THAN ANTYTHING ELSE IN THE AREA. As soon as you enter, you are greeted with an open-concept layout that is bathed in natural light and vaulted ceilings. The kitchen is a chef’s dream, featuring an induction […]
BACK to ACTIVE STATUS~NO FAULT OF SELLER….Above all Standards! Stylish 1.5 Story Home greets you with a Secured Entry, Winding Staircase with Award Winning Bob Faust Wrought Iron compliments; Ornate Lobmeyr Chandelier shipped from Austria; Den/Study with Fireplace; Multiple SAFE Rooms; Exercise Room; Formal Dining and Gourmet Kitchen. 5 Bedrooms; 5 Full 2 Half Baths; […]
Beautifully maintained 3 bed, 3 bathroom home ON OVER 3 ACRES and a 24×40′ OUTBUILDING in Kearney Schools! Metal roof and windows were installed just 2 years ago, exterior of house and outbuilding painted recently, new shutters, and a NEW deck! Extended, extra-large driveway to park your RV, UTVs, and any other oversized vehicle you […]

