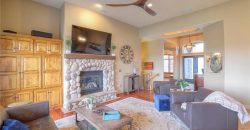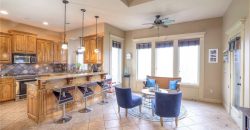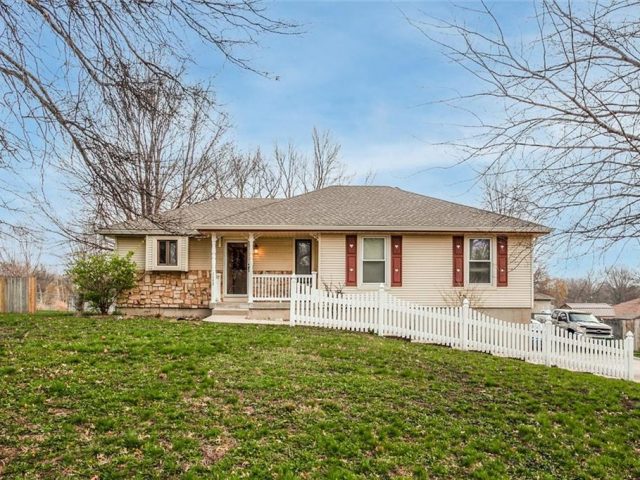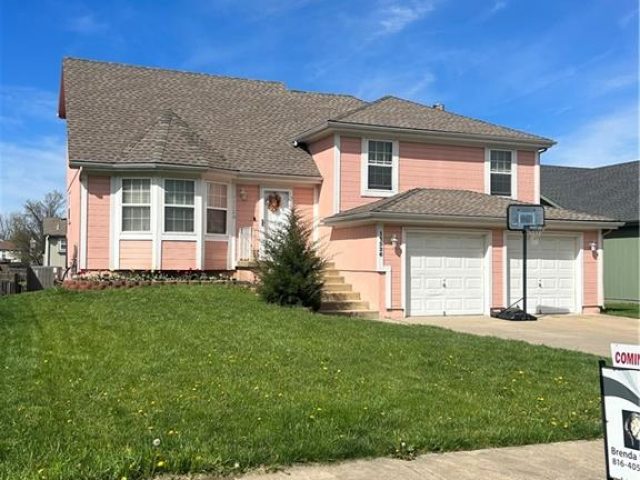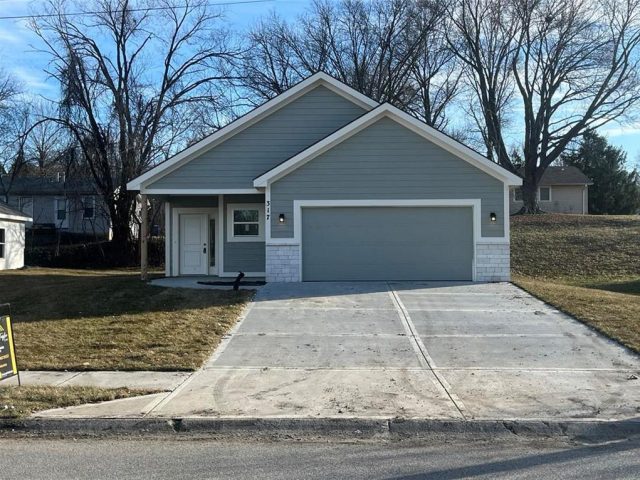11860 NW 81ST Street, Parkville, MO 64152 | MLS#2473591
2473591
Property ID
3,640 SqFt
Size
3
Bedrooms
2
Bathrooms
Description
MOTIVATED SELLER! Bring us an offer!! Indulge in the allure of this meticulously crafted residence boasting a captivating reverse layout. Step into a stunning kitchen, seamlessly blending with the inviting dining room and breakfast area, complete with a stylish bar for casual gatherings. A grand living room complete with fireplace sets the stage for luxurious relaxation. Retreat to the opulent master suite, where modern updates complement the spacious bedroom and bath, offering access to a serene covered deck. A first-floor office provides a refined space for productivity, while an oversized three-car garage, featuring epoxy flooring, ensures convenience. Descend to the walk-out basement, where entertainment awaits in the form of a sophisticated wet bar and additional living spaces, along with generously sized bedrooms and baths. Discover versatility in a suspended garage, presently serving as a gym and multipurpose room. Benefit from the reassurance of a brand-new HVAC system, ensuring comfort throughout the seasons. Outside, a sprawling patio beckons for lavish entertaining amidst landscaped gardens and a fenced backyard, complete with a sprinkler system. Embrace this extraordinary opportunity to elevate your lifestyle to new heights. All information deemed reliable, but not guaranteed. Square footage, acreage, and taxes are approximate and buyer and buyer’s agent to verify.
Address
- Country: United States
- Province / State: MO
- City / Town: Parkville
- Neighborhood: Green Glades at the Masters
- Postal code / ZIP: 64152
- Property ID 2473591
- Price $660,000
- Property Type Single Family Residence
- Property status Pending
- Bedrooms 3
- Bathrooms 2
- Year Built 2004
- Size 3640 SqFt
- Land area 0.47 SqFt
- Garages 4
- School District Park Hill
- High School Park Hill
- Middle School Congress
- Elementary School Hawthorn
- Acres 0.47
- Age 16-20 Years
- Bathrooms 2 full, 2 half
- Builder Unknown
- HVAC ,
- County Platte
- Dining Breakfast Area,Formal
- Fireplace 1 -
- Floor Plan Ranch,Reverse 1.5 Story
- Garage 4
- HOA $750 / Annually
- Floodplain No
- HMLS Number 2473591
- Other Rooms Breakfast Room,Den/Study,Entry,Exercise Room,Formal Living Room,Library,Main Floor Master,Recreation Room,Workshop
- Property Status Pending
- Warranty Other
Get Directions
Nearby Places
Contact
Michael
Your Real Estate AgentSimilar Properties
Welcome to this charming home nestled in a great location in Staley High School school district! This property features vaulted ceilings in the living room, adding a spacious and airy feel to the home. Recent upgrades include a new roof and gutters installed just a few months ago, ensuring the home is well-maintained. Cozy up […]
Step into comfort and convenience with this inviting 4-bedroom, 2-bathroom ranch-style home, featuring a versatile downstairs apartment-like living space and a walk out basement. Park with ease on the expansive three-car wide driveway and relish in the abundance of outdoor space in the large backyard. Positioned in a prime location, this property offers the perfect […]
Check out this beautiful Tri Level Home located in the sought-after Staley High School District. You won’t want to miss this Large living room for comfort and entertaining, 4 Bedrooms, 3 Baths, Two Car Garage. Kitchen Counters are Granite also features deck off dining area and a Walkout from Family room to a Fenced Backyard […]
***Looking for an all-level Home with easy entrance access?? Then you’ll want to stop in and see this soon to be finished Villa….This home is nicely situated in the Growing and Thriving Town of Smithville. Whether you’re looking for easy commute to downtown KC or a hop and a skip to the lake, you’ll have […]











































































































