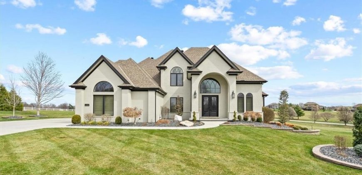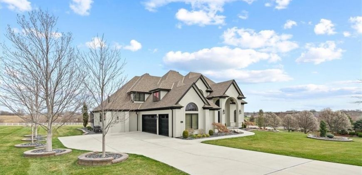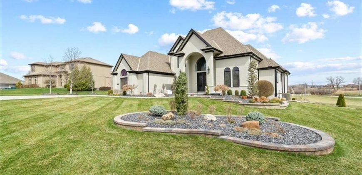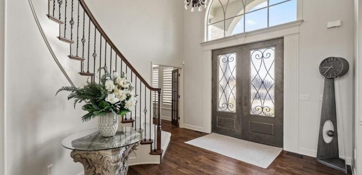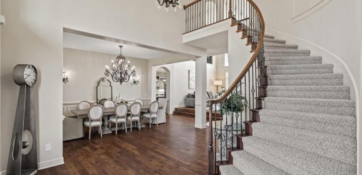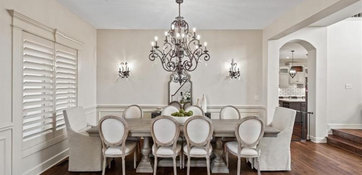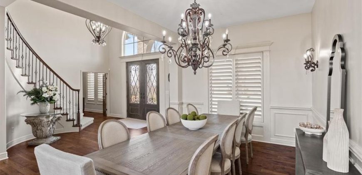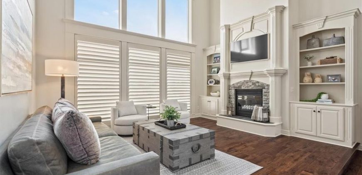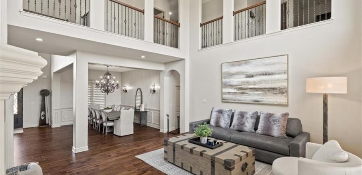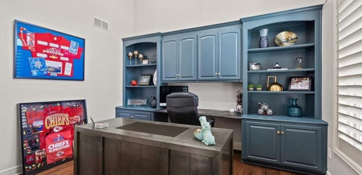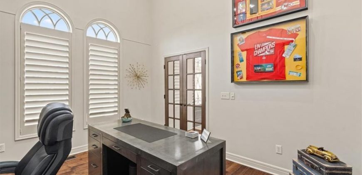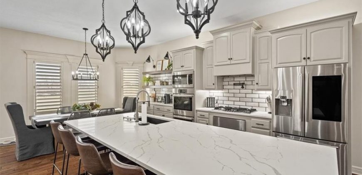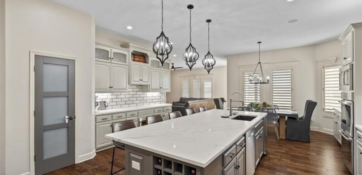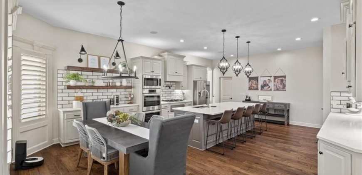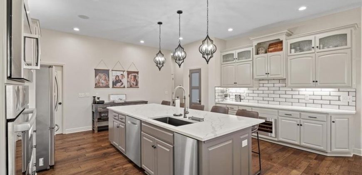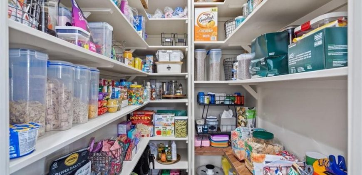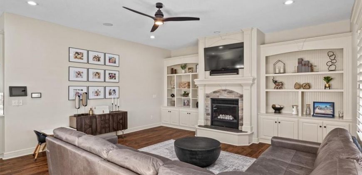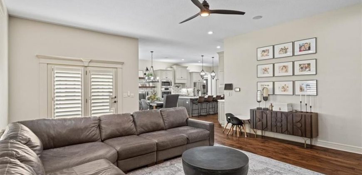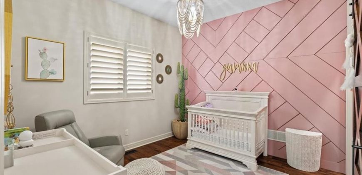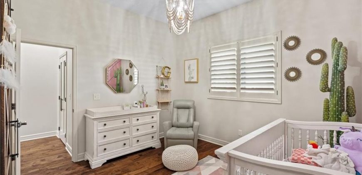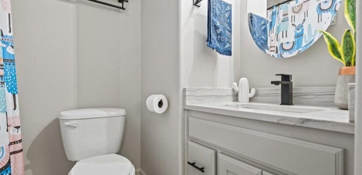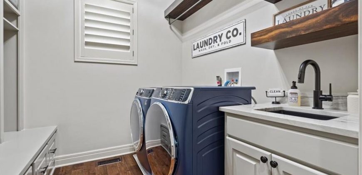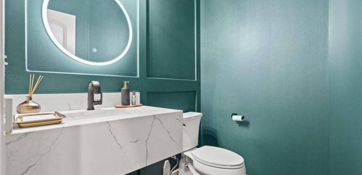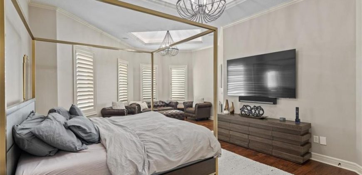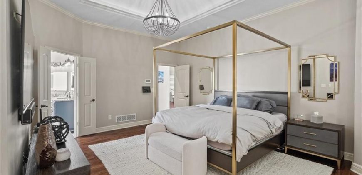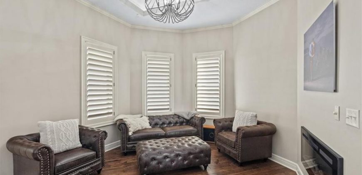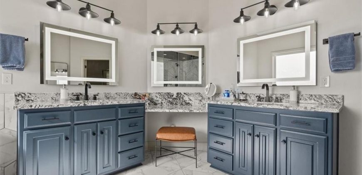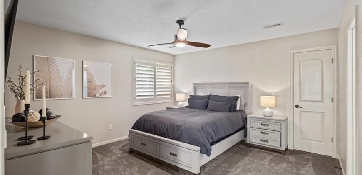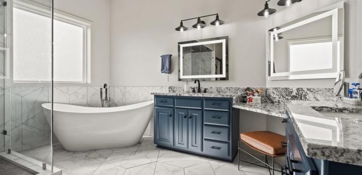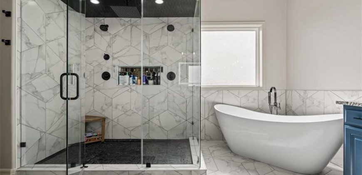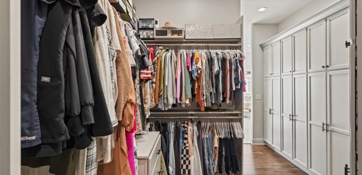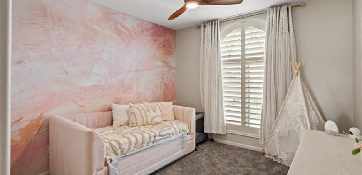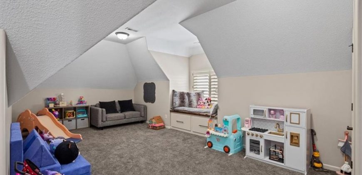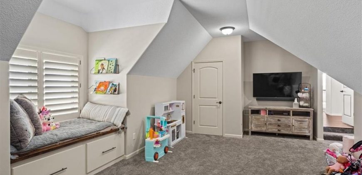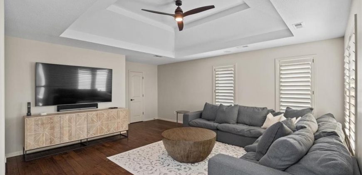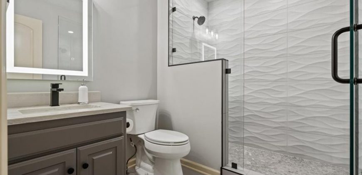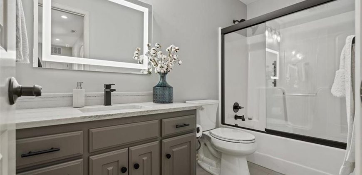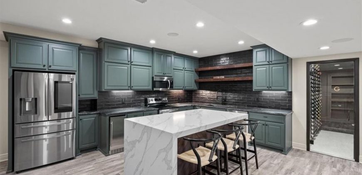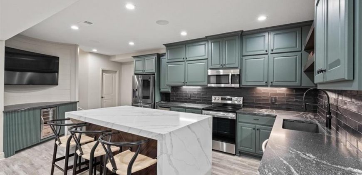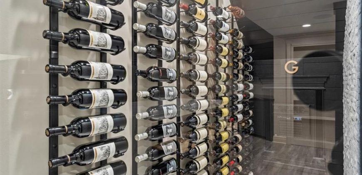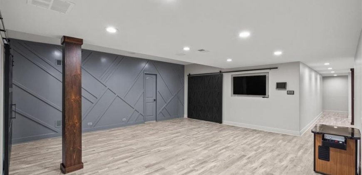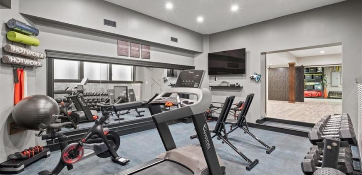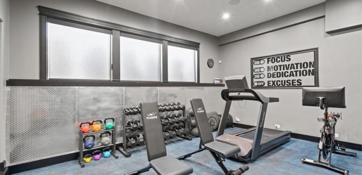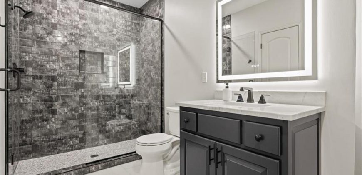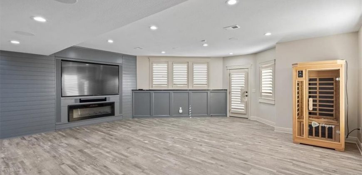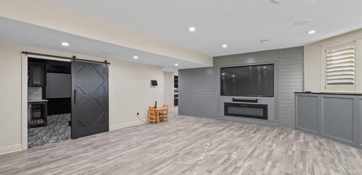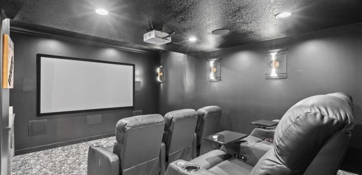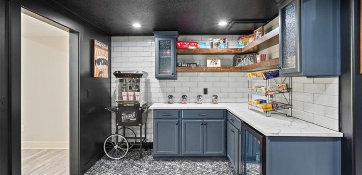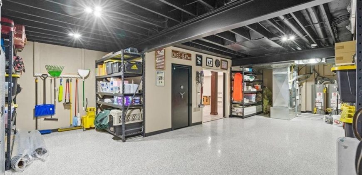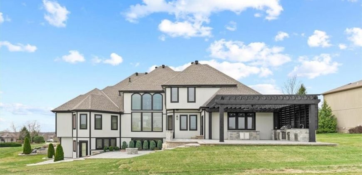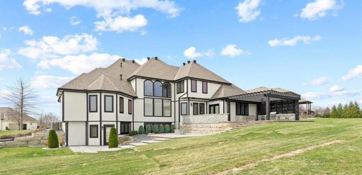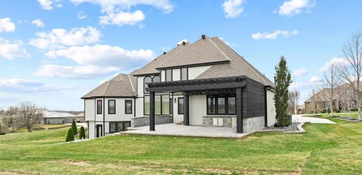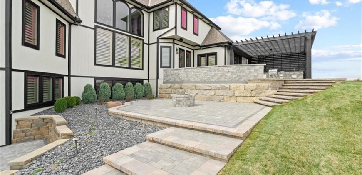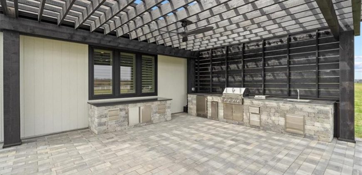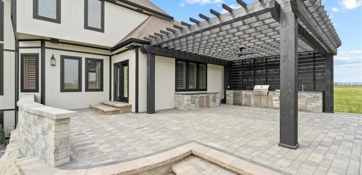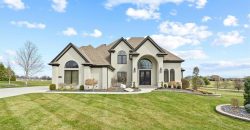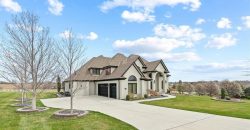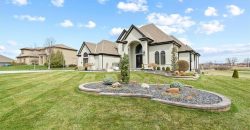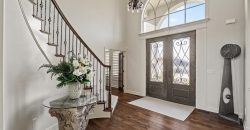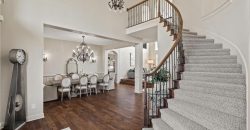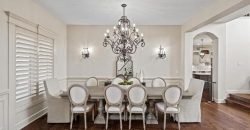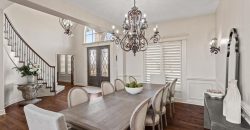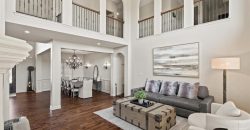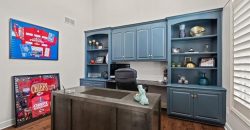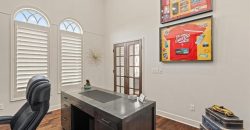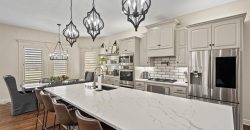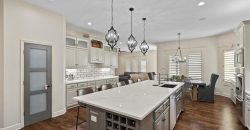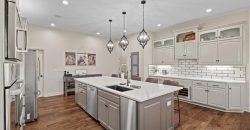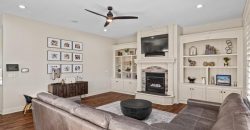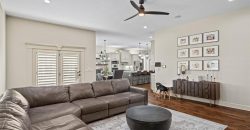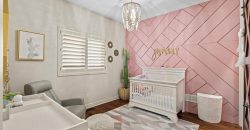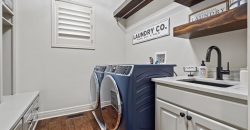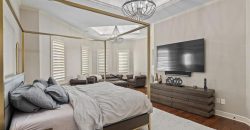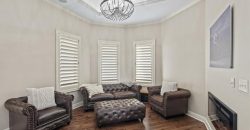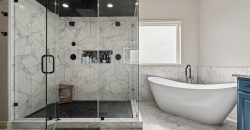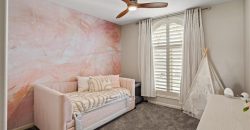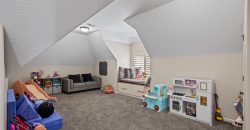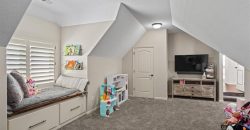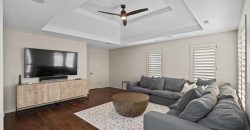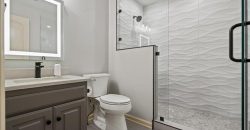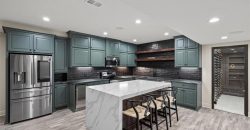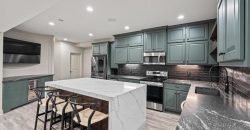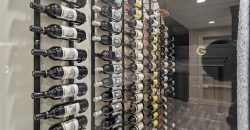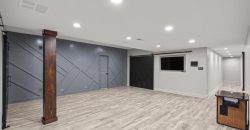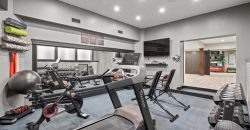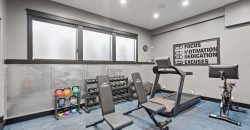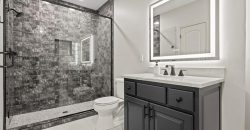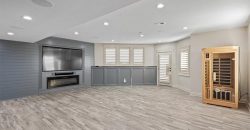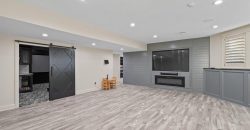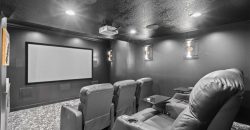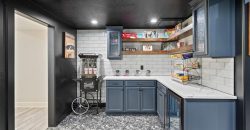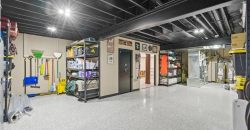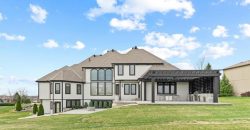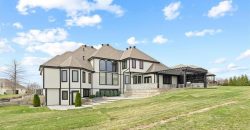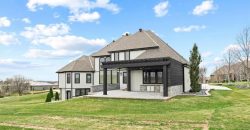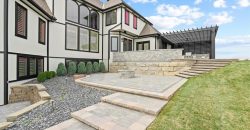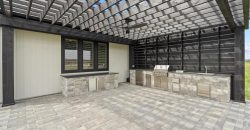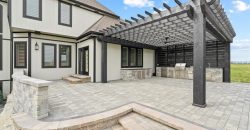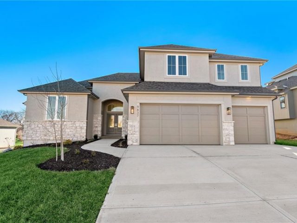11750 NW 81st Street, Parkville, MO 64152 | MLS#2476018
2476018
Property ID
8,700 SqFt
Size
5
Bedrooms
5
Bathrooms
Description
Welcome to your dream home at 11750 NW 81st St! This IMMACULATE property is more than just a house – it’s a masterpiece of modern luxury and meticulous attention to detail.
Boasting over 8700 sq ft of living space, every corner of this home has been thoughtfully redesigned and renovated to perfection. Step inside to discover a haven of comfort and sophistication.
This home has been completely renovated in every room, featuring 5 bedrooms plus an office, with 5 1/2 baths, ensuring ample space for relaxation and productivity alike. From the state-of-the-art movie theater to the fully equipped workout gym and even a secure safe room, this home offers unparalleled amenities for every lifestyle. The epoxy garage and all storage spaces are immense and ensure that organization is effortless, reflecting the owner’s impeccable standards.
Outside, the oasis continues with over 625 sq feet of covered outdoor entertaining space, complete with a custom outdoor kitchen, fire pit, and more. Perfect for hosting gatherings or simply enjoying peaceful evenings under the stars. Although situated under 1 acre, this property’s allure extends beyond its borders. As the first lot in the neighborhood, it benefits from an additional 5 acres of greenspace maintained by the HOA, ensuring privacy and tranquility for years to come.
Priced at $1.795M, this home represents the pinnacle of luxury living. Don’t miss your chance to make it yours. Contact us today to schedule a viewing and experience the epitome of upscale living firsthand.
Address
- Country: United States
- Province / State: MO
- City / Town: Parkville
- Neighborhood: Green Glades at the Masters
- Postal code / ZIP: 64152
- Property ID 2476018
- Price $1,795,000
- Property Type Single Family Residence
- Property status Active
- Bedrooms 5
- Bathrooms 5
- Year Built 2005
- Size 8700 SqFt
- Land area 0.46 SqFt
- Garages 3
- School District Park Hill
- High School Park Hill
- Middle School Congress
- Elementary School Hawthorn
- Acres 0.46
- Age 16-20 Years
- Bathrooms 5 full, 1 half
- Builder Unknown
- HVAC ,
- County Platte
- Dining Breakfast Area,Formal,Hearth Room,Kit/Family Combo
- Fireplace 1 -
- Floor Plan 1.5 Stories
- Garage 3
- HOA $650 / Annually
- Floodplain No
- HMLS Number 2476018
- Other Rooms Breakfast Room,Den/Study,Family Room,Great Room,Main Floor Master
- Property Status Active
Get Directions
Nearby Places
Contact
Michael
Your Real Estate AgentSimilar Properties
Ignore list price. Sells to highest bidder to settle estate. This beautiful 4-bedroom, 3.5 bath, 2-story home on a .23-acre lot in the sought-after quiet, family neighborhood of Bridgepoint features fresh new interior paint and carpet throughout, and new LVP flooring in the kitchen and baths. The home offers a large kitchen and dining area […]
Home is under construction, finish date late summer. **Foundation Stage*** End of Aug/ first part of September Pictures are from previous home with same floor plan and may depict upgrades not included.
BUILDER INCENTIVE of $20,000 to help with Rate-Buy Down – Ask the listing agent for more details! HOME IS NOW COMPLETE! The Monterey Grande by Encore Building Company! This amazing 1.5 story home has all the features to make you fall in love! Open-concept main level with large kitchen island, walk in pantry, mudroom and […]
Get ready to be impressed by this stunning home! Situated just across the street from Tiffany Greens Golf Course, voted #1 Golf Course in the Northland, this beauty boasts 3 bedrooms, and 3.5 bathrooms, along with a spacious 3-car attached garage, offering abundant space for luxurious living. Picture this: solar panels, a hot tub nestled […]

