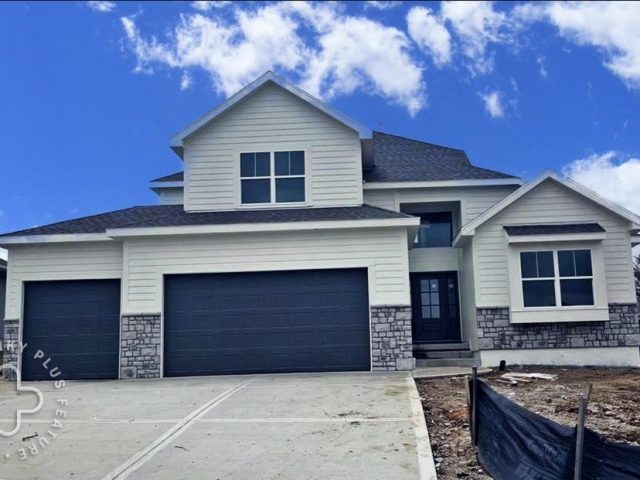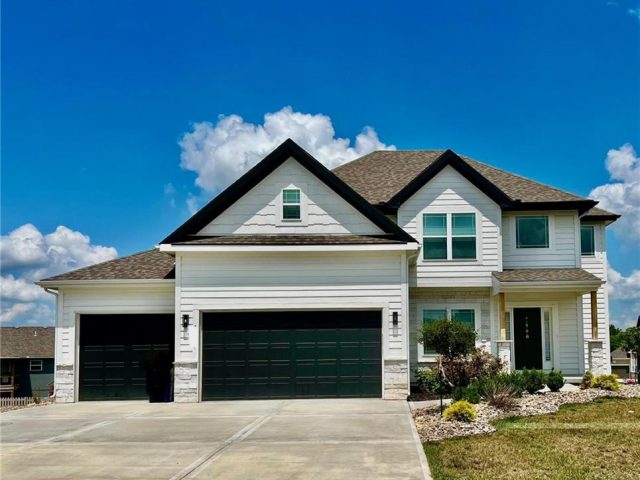1054 Fir Lane, Liberty, MO 64068 | MLS#2479385
2479385
Property ID
4
Bedrooms
3
Bathrooms
Description
Clay Meadows welcomes this beautiful Custom Reverse by Robertson Construction! A well designed layout offering 4 Bedrooms, 3.5 Baths and a Main Level Master Suite. The Open layout with Floor to Ceiling Windows offer the perfect view! The Living Room has a Stone Fireplace accented with floating shelves and built-in cabinets. Lots of storage in the Kitchen along with Solid Surface Countertops, Island, Stainless Appliances, Custom built cabinets and a Walk-in pantry that doesn’t disappoint! Access the Oversized Covered Deck from both the Master Suite and Breakfast area. The Lower Level has a HUGE Rec Room, 2 more Bedrooms, Full Bath and a Patio at the Walkout Basement. Close to local amenities, Historic Downtown Liberty, Walking trails and community pool.
Address
- Country: United States
- Province / State: MO
- City / Town: Liberty
- Neighborhood: Clay Meadows
- Postal code / ZIP: 64068
- Property ID 2479385
- Price $529,900
- Property Type Single Family Residence
- Property status Active
- Bedrooms 4
- Bathrooms 3
- Year Built 2024
- Land area 0.23 SqFt
- Garages 3
- School District Liberty
- High School Liberty
- Middle School Liberty
- Elementary School Schumacher
- Acres 0.23
- Age 2 Years/Less
- Bathrooms 3 full, 1 half
- Builder Robertson Construction
- HVAC ,
- County Clay
- Dining Breakfast Area,Kit/Dining Combo
- Fireplace 1 -
- Floor Plan Ranch,Reverse 1.5 Story
- Garage 3
- HOA $200 / Annually
- Floodplain No
- HMLS Number 2479385
- Other Rooms Main Floor BR,Main Floor Master,Mud Room,Recreation Room
- Property Status Active
- Warranty Builder-1 yr
Get Directions
Nearby Places
Contact
Michael
Your Real Estate AgentSimilar Properties
Introducing the impressive Archer 1.5 Story plan! The main floor boasts an open layout with a butler pantry off the kitchen, a great mudroom with a drop zone, drawers, a boot bench, and a utility cabinet! The primary bedroom is located on the main level, and has a large bath and walk-in closet, with direct […]
Available in Seven Bridges, this 4 bedroom like- brand new home is three years old with one owner. Builder upgrades on a corner lot with a fenced yard. Enjoy the sunsets from your covered deck and out the kitchen window. Spacious pantry and custom island makes this kitchen flow on this split level home. Herringbone […]
BACK ON THE MARKET NO FAULT OF SELLER! Don’t miss out this time! Custom designed ranch/reverse 1 1/2 on amazing treed private lot on cul de sac! No expense spared and quality finishes throughout!!! Five bedrooms & 4 1/2 baths. 3 bedrooms / 2 baths on main level w/ 2 more bedrooms & 2 1/2 […]
**Frame moving to drywall Stage-June/July FINISH**To see this home farther along please visit one street over 7806 NE 107th St Kansas City MO 64157 You’ve got to check out this latest 2 Story Floor Plan “The Mackenzie Plan” 4Bed/2.5Bath/3Car. This newly redesigned layout with large 2nd Floor master bedroom with 2 Walk-In Closets (His and […]









































































