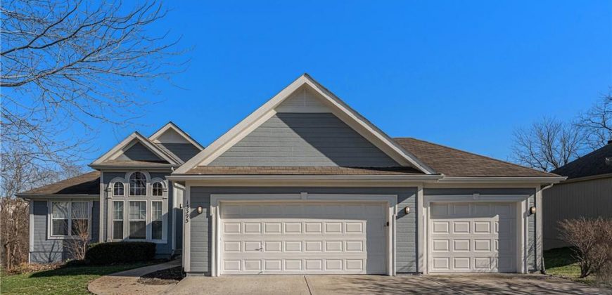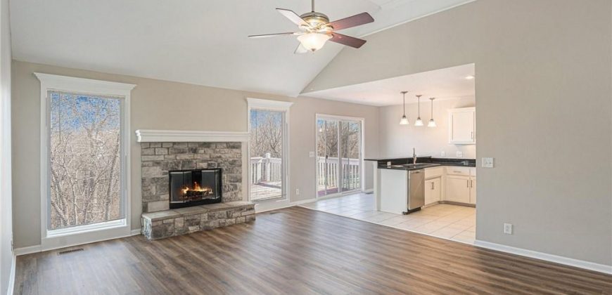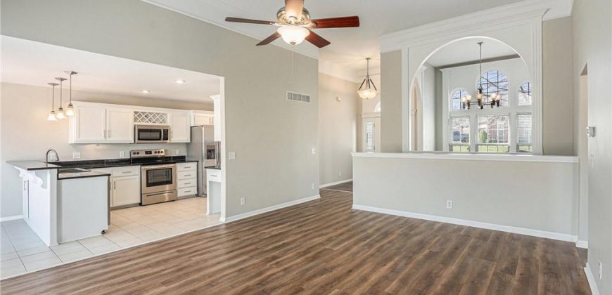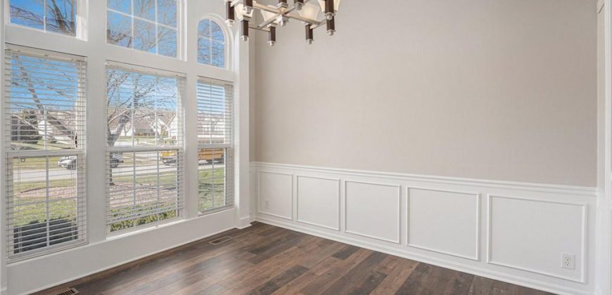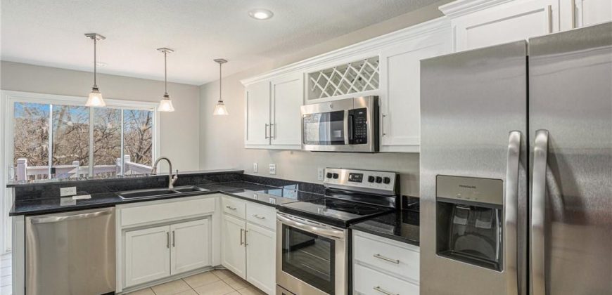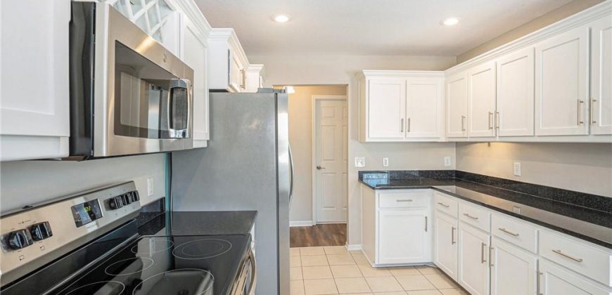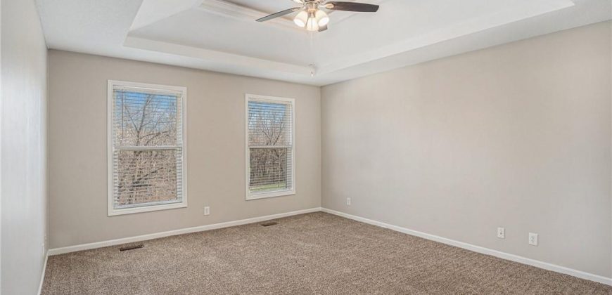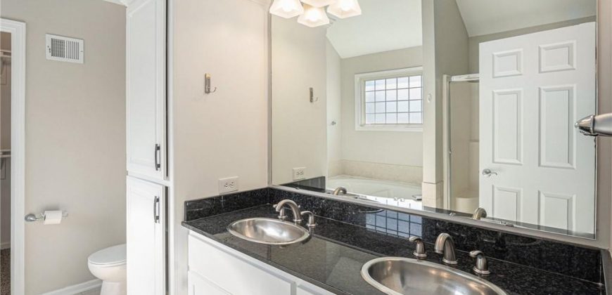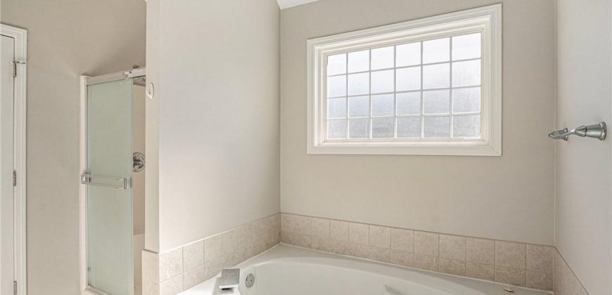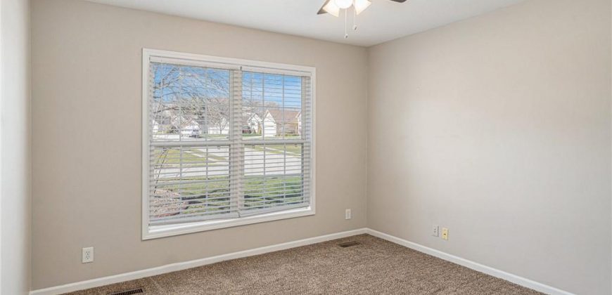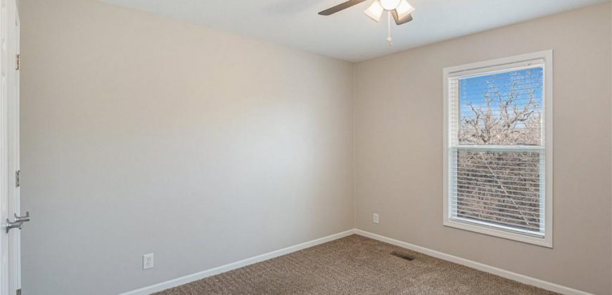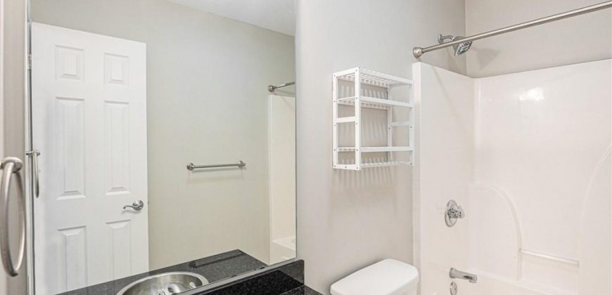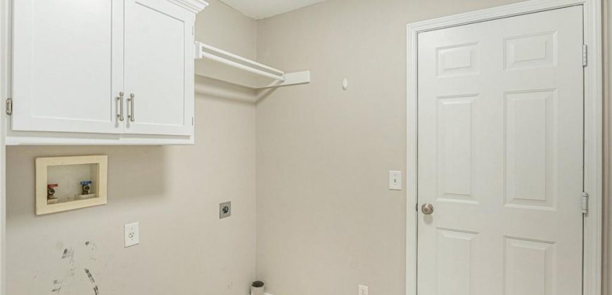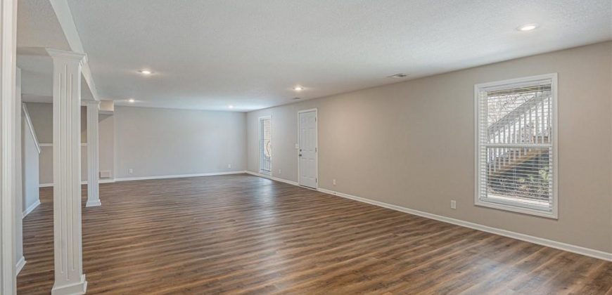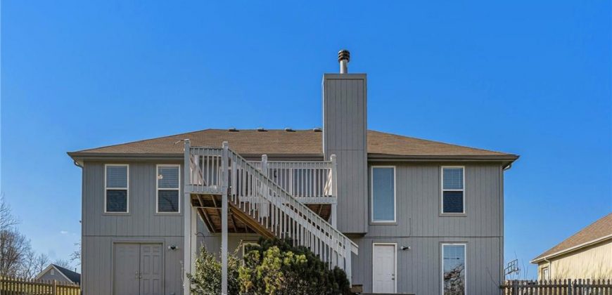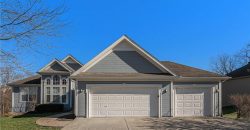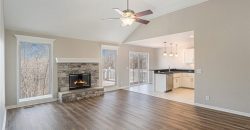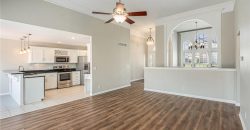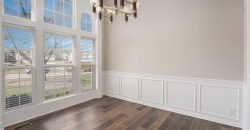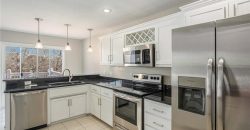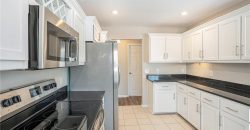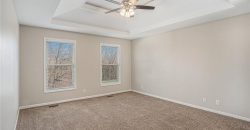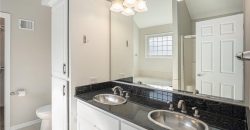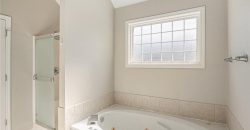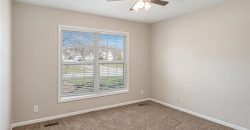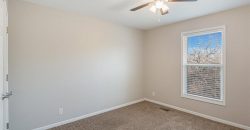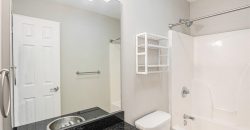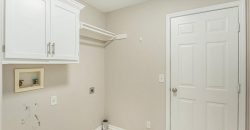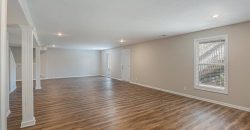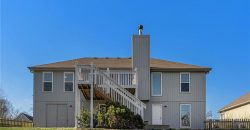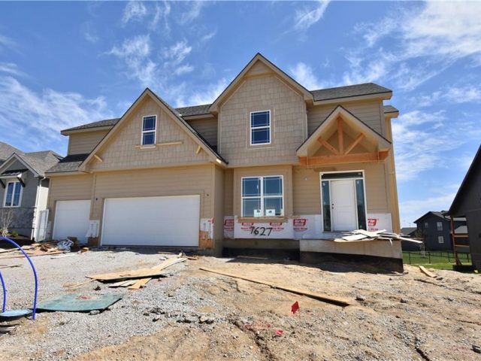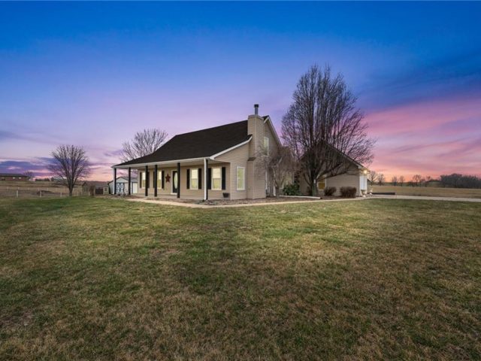13395 Sycamore Drive, Platte City, MO 64079 | MLS#2479034
2479034
Property ID
2,592 SqFt
Size
3
Bedrooms
3
Bathrooms
Description
Discover the charm of this delightful true ranch style home boasting a spacious 3-car oversized garage and a fenced backyard. Beyond the fence, the lot extends into the serene woods, offering privacy and a tranquil setting. Inside, find 3 bedrooms and 3 full baths, with the potential for a 4th bedroom in the lower level if desired. The finished lower level features a family room and another full bath, adding versatility to the home. Enjoy the convenience of sprinklers, along with the attractive curb appeal highlighted by a patio and deck, perfect for outdoor relaxation and entertaining.
Address
- Country: United States
- Province / State: MO
- City / Town: Platte City
- Neighborhood: Timber Park
- Postal code / ZIP: 64079
- Property ID 2479034
- Price $392,600
- Property Type Single Family Residence
- Property status Active
- Bedrooms 3
- Bathrooms 3
- Year Built 2003
- Size 2592 SqFt
- Land area 0.53 SqFt
- Garages 3
- School District Platte County R-III
- High School Platte City
- Middle School Platte City
- Elementary School Siegrist
- Acres 0.53
- Age 21-30 Years
- Bathrooms 3 full, 0 half
- Builder Unknown
- HVAC ,
- County Platte
- Dining Breakfast Area,Formal
- Fireplace 1 -
- Floor Plan Ranch
- Garage 3
- HOA $146 / Annually
- Floodplain No
- HMLS Number 2479034
- Other Rooms Family Room,Great Room,Main Floor BR,Main Floor Master
- Property Status Active
Get Directions
Nearby Places
Contact
Michael
Your Real Estate AgentSimilar Properties
Outstanding Ranch Home with 5 – YES FIVE Car Garage! Three Bedrooms & 3 Baths on the Main floor w 2 additional Bedrooms down. This Lovely Home has a covered deck overlooking an Amazing Treed/Parklike Backyard. Tons of Extras = Upgraded Appliances / gas cooktop, granite counters in the bathrooms, walkout people door at the […]
“The Remington is a 2 story home on a extra large wooded lot – almost an acre, composite covered deck with ceiling fan, stone fireplace, extra large granite island, black subway backsplash tile in kitchen, brushed gold hardware, main floor guest suite with full bath, laundry on main top floor, rec room loft, master dual […]
The popular Lexington II by McFarland Custom Builders! For a limited time, buyer can pick out selections! Open Floor plan, Large kitchen, quartz island, huge walk-in pantry, hardwood floors, vaulted ceiling with beams, living room w/bay windows, fireplace, floating shelves. Accent wall in master suite, amazing bathroom with large walk-in tiled shower, double shower […]
Be prepared to fall in love with this impeccably maintained 1.5 story countryside home on nearly 20 acres! Once a cattle farm, the property includes completely fenced pasture, a 1 acre pond, a shed, and an air conditioned 36 x 50 barn ready to bring livestock or enjoyed as a workshop! There are 2 livestock […]

