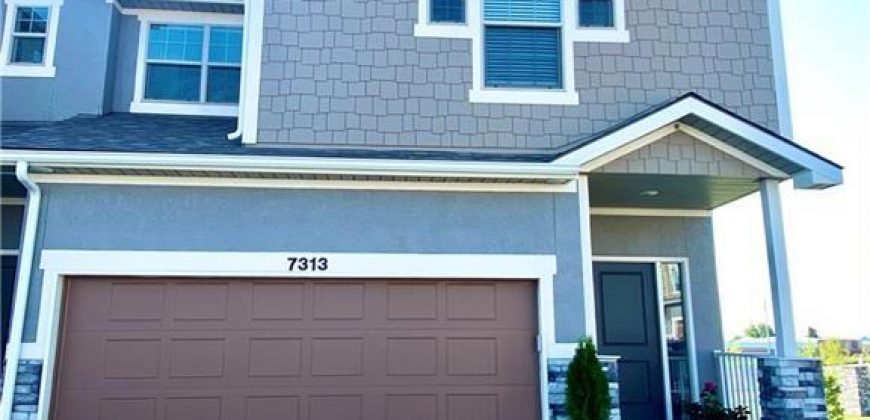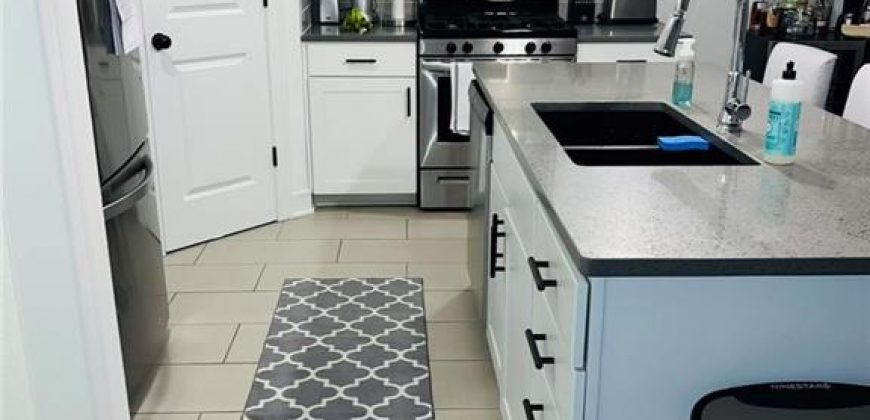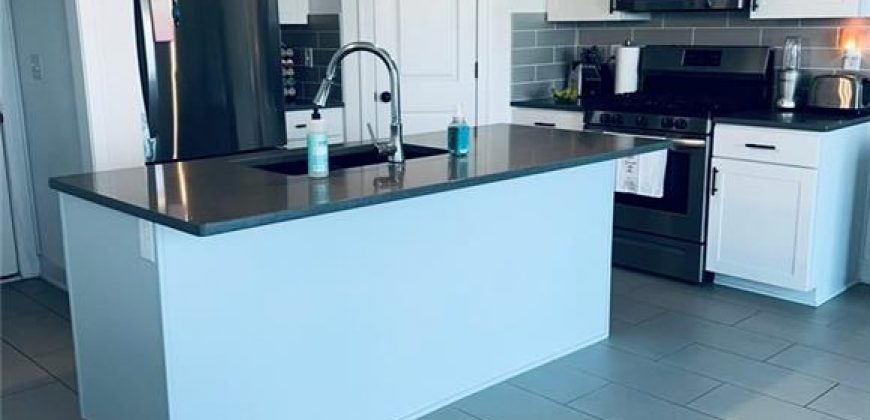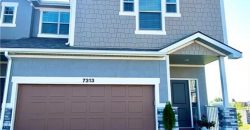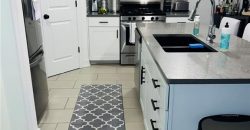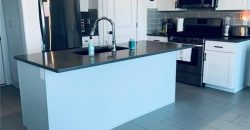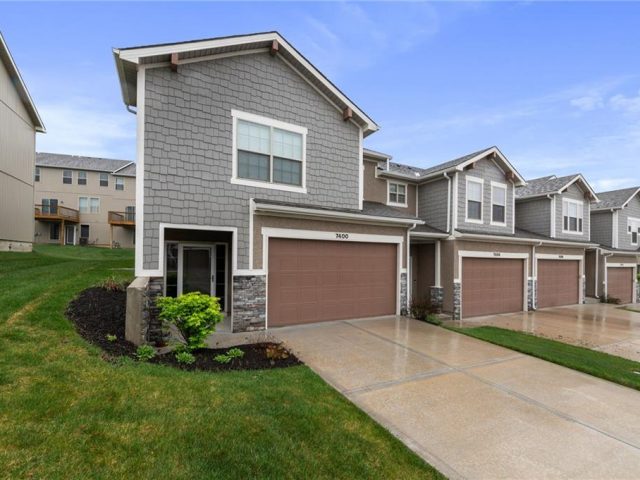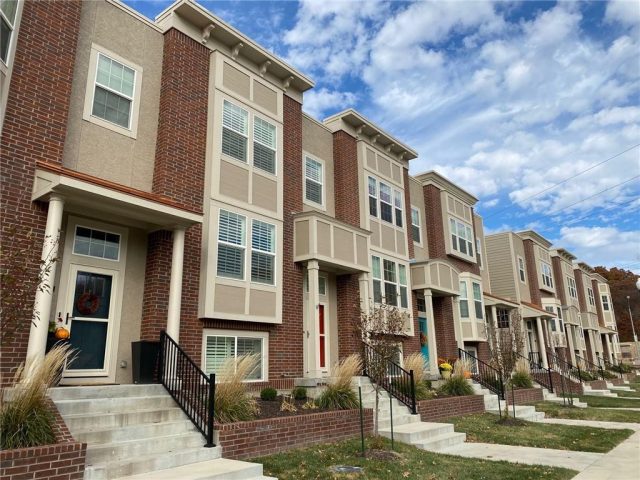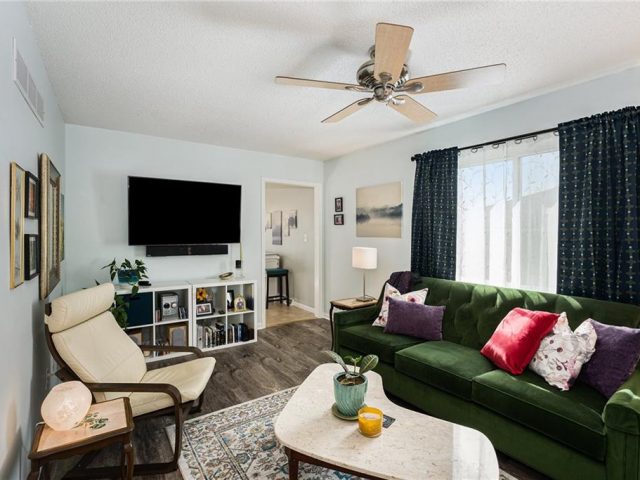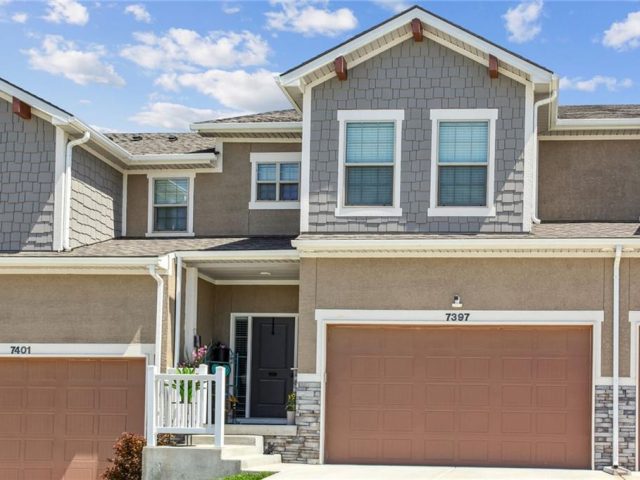7313 Griffey Street, Unit#6A, Parkville, MO 64152 | MLS#2474962
2474962
Property ID
2,057 SqFt
Size
3
Bedrooms
2
Bathrooms
Description
Experience the epitome of Parkville living in this sought-after, move-in ready, corner-unit townhouse. Boasting over 2,000 square feet, this home features 3 bedrooms, 2 full baths, 2 half baths, a 2-car garage, and a finished basement. The exquisite interior showcases quartz countertops, stainless steel appliances, tiled main floors, soft-close drawers and doors, LED lighting, walk-in closets, a master bath with an en suite, laundry connection in the master closet, and a finished walkout lower level with a family room. Additional highlights include a screened patio, custom built-in storage, and a refrigerator, making this home stand out. Enjoy the convenience of Creekside’s variety of dining, shopping, and entertainment options. Don’t miss out on this exceptional property.
Address
- Country: United States
- Province / State: MO
- City / Town: Parkville
- Neighborhood: Creekside Village
- Postal code / ZIP: 64152
- Property ID 2474962
- Price $324,500
- Property Type Townhouse
- Property status Pending
- Bedrooms 3
- Bathrooms 2
- Year Built 2020
- Size 2057 SqFt
- Land area 0.04 SqFt
- Garages 2
- School District Park Hill
- High School Park Hill South
- Middle School Lakeview
- Elementary School Hawthorn
- Acres 0.04
- Age 3-5 Years
- Bathrooms 2 full, 2 half
- Builder Unknown
- HVAC ,
- County Platte
- Dining Kit/Dining Combo
- Fireplace -
- Floor Plan 2 Stories
- Garage 2
- HOA $150 / Monthly
- Floodplain No
- HMLS Number 2474962
- Other Rooms Breakfast Room,Fam Rm Gar Level,Fam Rm Main Level,Family Room
- Property Status Pending
Get Directions
Nearby Places
Contact
Michael
Your Real Estate AgentSimilar Properties
Young, Sparkling & barely lived in! You will enjoy living in this beautiful end unit town home. Very diserable & convienent location. A MUST SEE! Beautifiul interior finishes. Stainless appliances, Quartz countertops, Walk in pantry. Dining opens to private patio. Bedrooms with walk in closets. Laundry connects to Master closet. HOA includes Lawn Care, Sprinklers, […]
Certain features in photos may be upgrades and have an added cost. This spacious Chouteau plan by Aspen Homes is full of light. Main level features hardwood floors, living room, home office, open kitchen with island and granite counters. Private deck, 2 master suites, all bedrooms have private baths. These maintenance-provided rowhomes offer a lock […]
Care free living in Barry Park doesn’t get much better than this! Bright and cheerful, this Raised Ranch is Super Clean! Fresh paint throughout most of the interior with NEW carpet in lower level. Updated fixtures. Newer Furnace and AC with Nest themostat. Kasa Smart Switches on exterior lights. Newer Champion thermal windows throughout. Newer exterior […]
Easy Living will be yours to enjoy in this nearly new 3 Bedroom, 2 Full Bath, 2 Half Bath, 2 Car Garage Townhome in a great location! Beautiful Interior finishes include Quartz Counters, Stainless Appliances, Tile Main Floor, Soft Close Drawers & Doors, LVP Flooring throughout Upper Level, Walk-in Closets, En-Suite Owner’s Bath + Laundry […]

