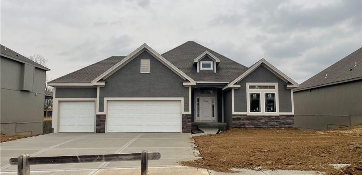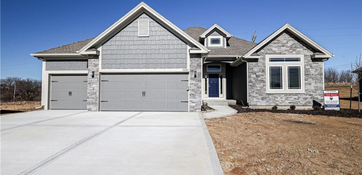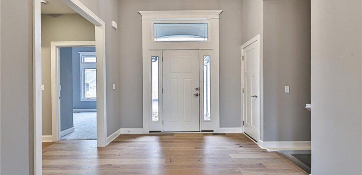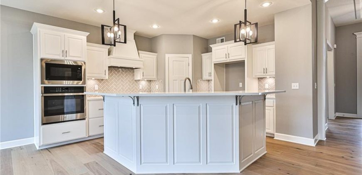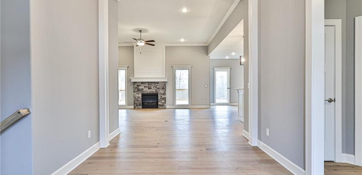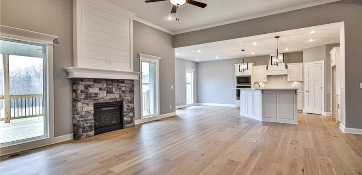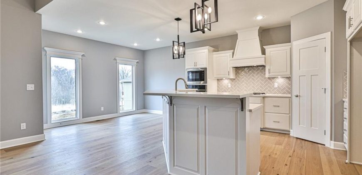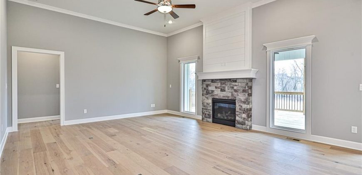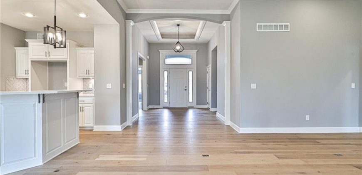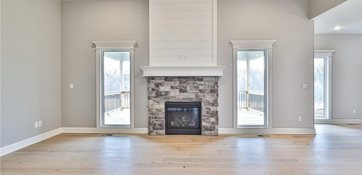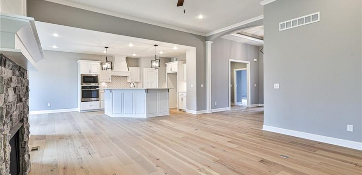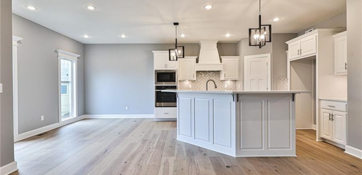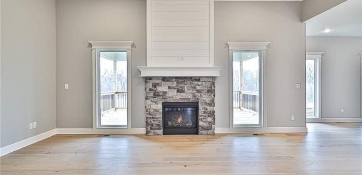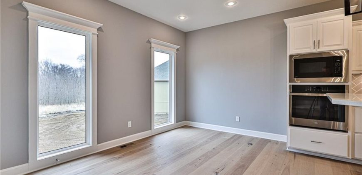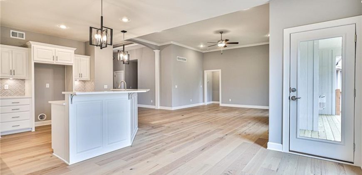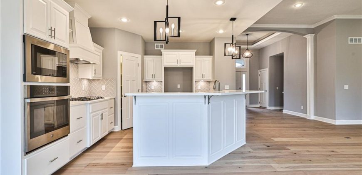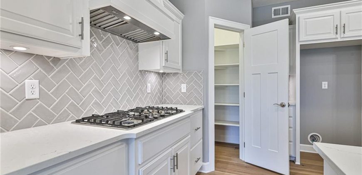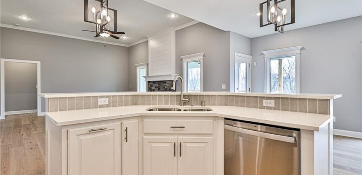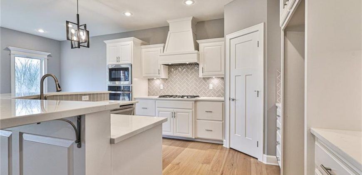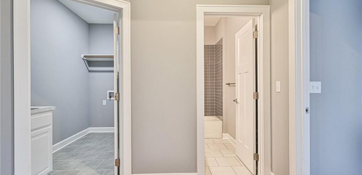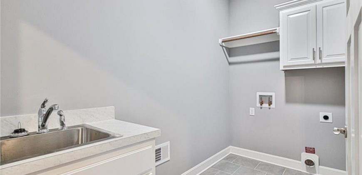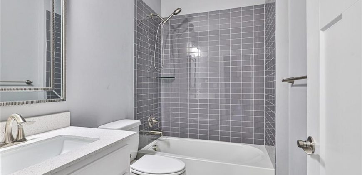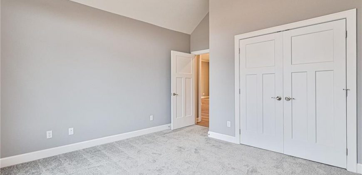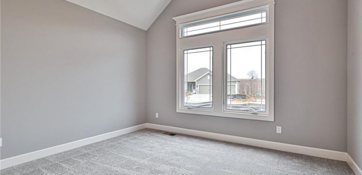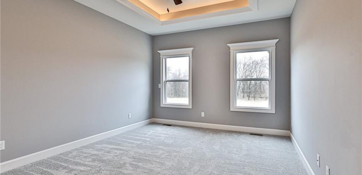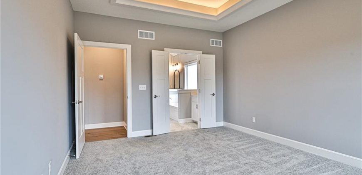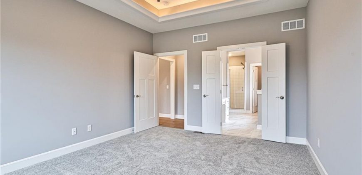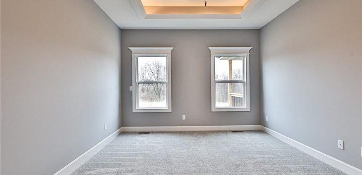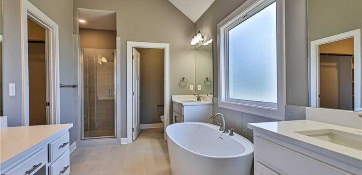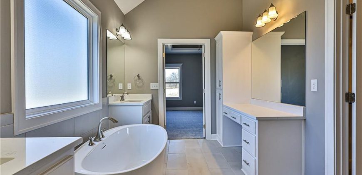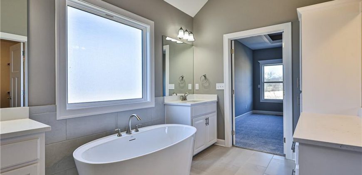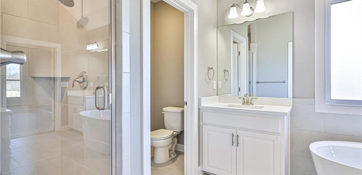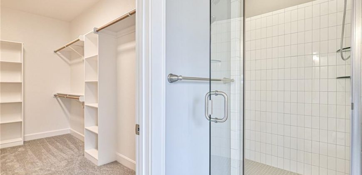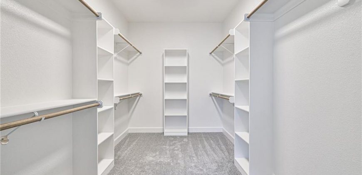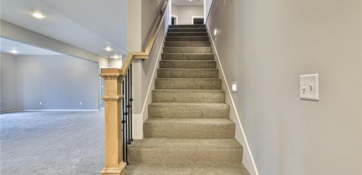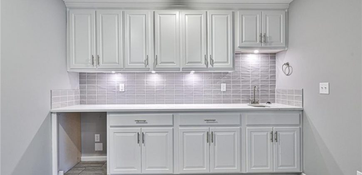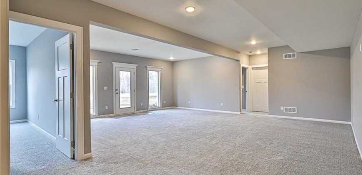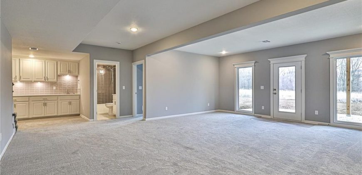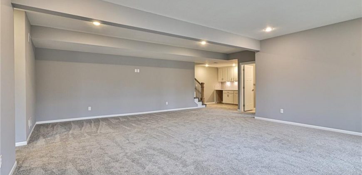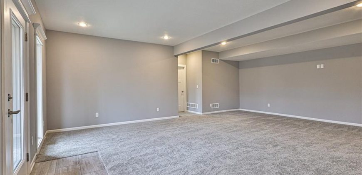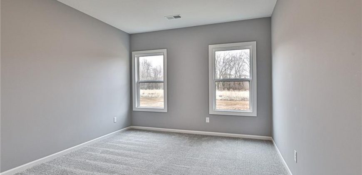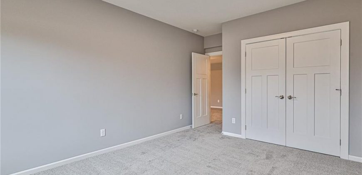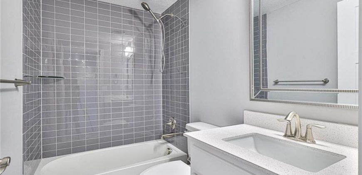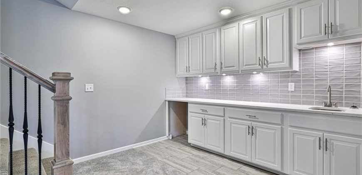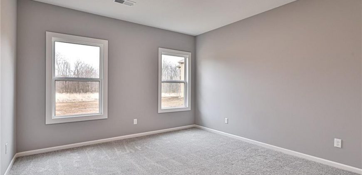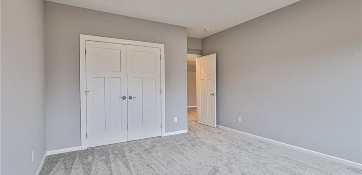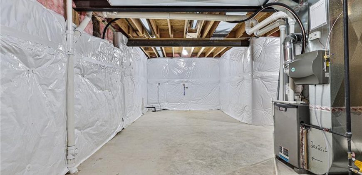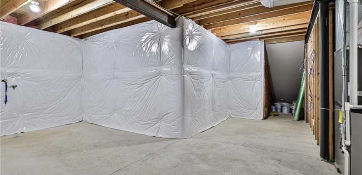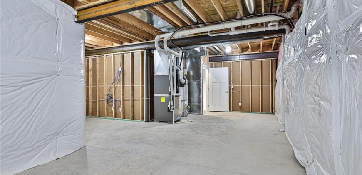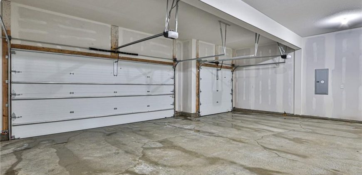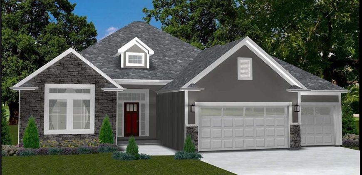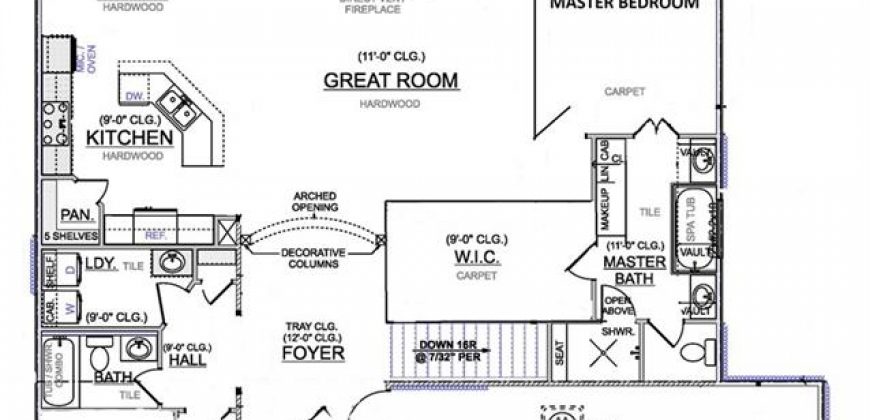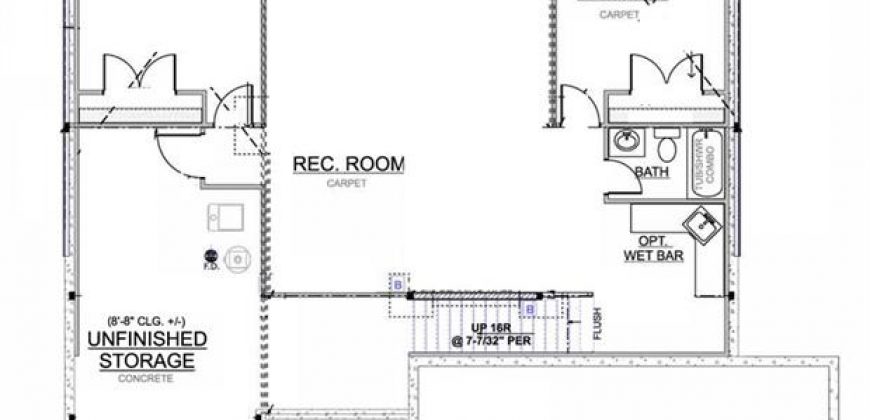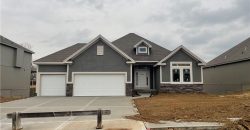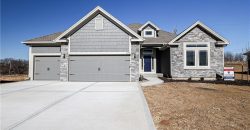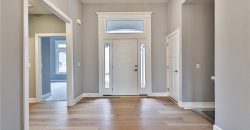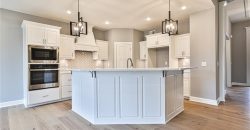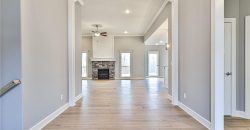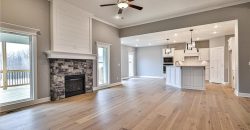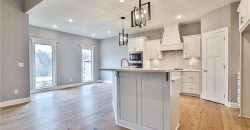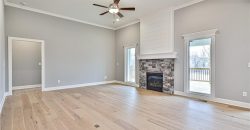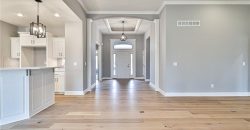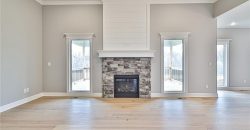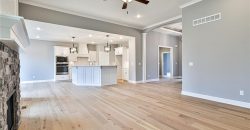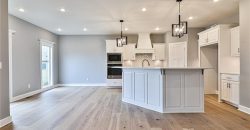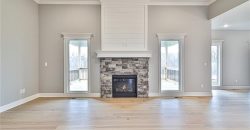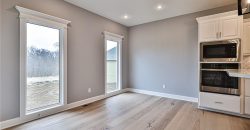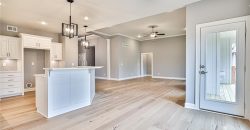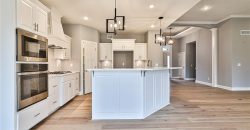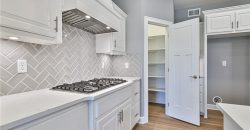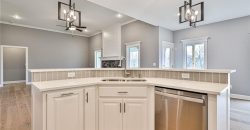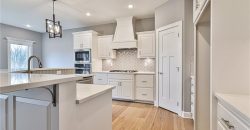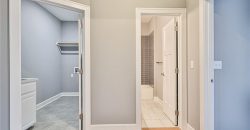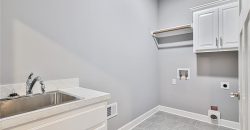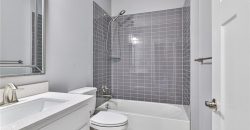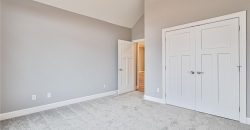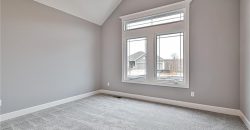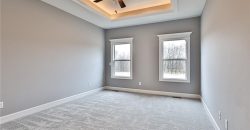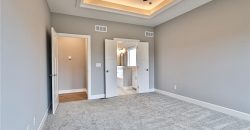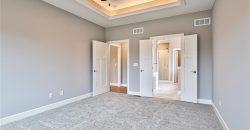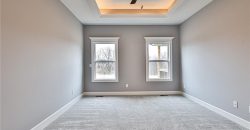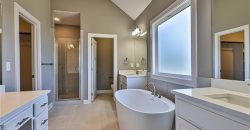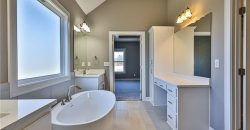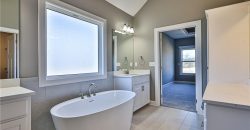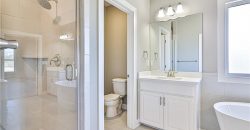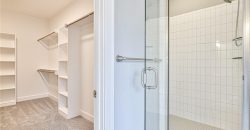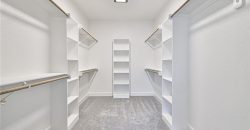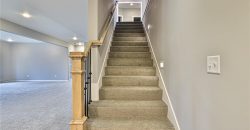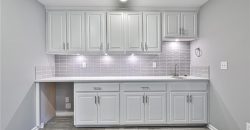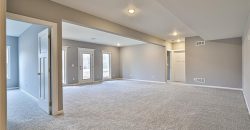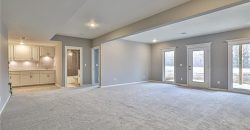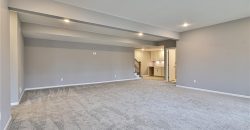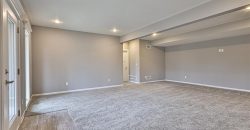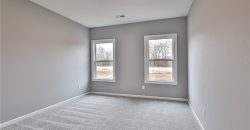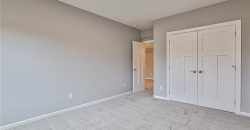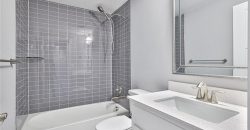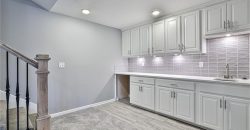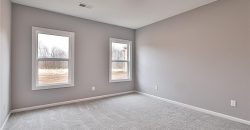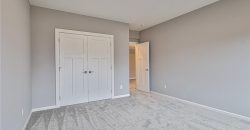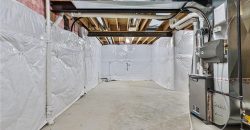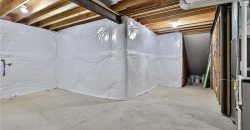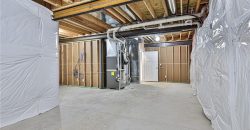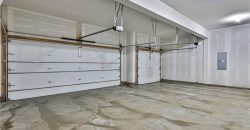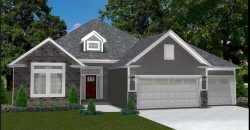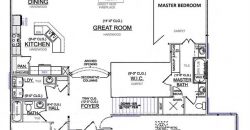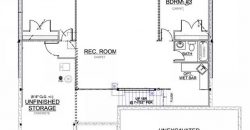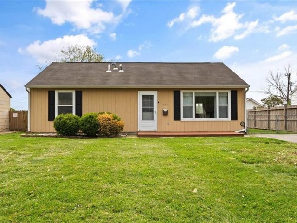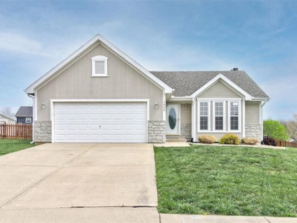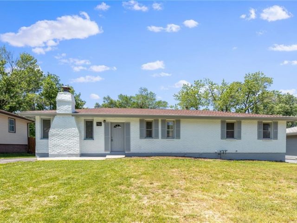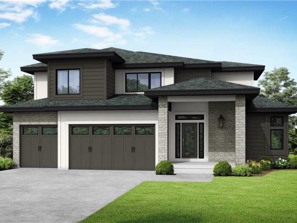10311 N Winchester Avenue, Kansas City, MO 64156 | MLS#2477146
2477146
Property ID
2,932 SqFt
Size
4
Bedrooms
3
Bathrooms
Description
Introducing The Drake, a brand new and beautiful Reverse 1.5 story plan by Hoffmann Custom Homes. This home offers a wide open feel with high ceilings and an abundance of natural light, creating a warm and inviting atmosphere. The luxury kitchen package includes a gas cooktop, in-wall oven and microwave, and shaker panel enameled cabinets, providing both style and functionality. The main floor features an Owner’s Suite with a spacious walk-in closet and a beautiful ensuite bathroom, offering a private retreat. Additionally, there is a second bedroom, a full bathroom, a laundry room, and a covered deck that adds to the overall appeal of the main floor. The lower level of the home includes two additional bedrooms, a full bathroom, and a rec room with a granite counter and splash wet bar. From the rec room, you can walk out to a private back yard with adjoining greenspace, allowing you to enjoy nature and privacy. This beautiful home is filled with upgrades, including a 1/2 ship lap and 1/2 stone fireplace that serves as a stunning focal point. Other upgrades include trim package #2, under cabinet lighting in the kitchen, four can lights in the great room for added brightness, black metal spindles on the deck, and many more thoughtful details. **Photos of a previously built home with potentially different interior features, trim package, etc. are provided for layout references. Professional photos of this particular home to come upon being finished.
Address
- Country: United States
- Province / State: MO
- City / Town: Kansas City
- Neighborhood: Sara's Meadow
- Postal code / ZIP: 64156
- Property ID 2477146
- Price $575,700
- Property Type Single Family Residence
- Property status Pending
- Bedrooms 4
- Bathrooms 3
- Year Built 2024
- Size 2932 SqFt
- Land area 0.22 SqFt
- Garages 3
- School District North Kansas City
- High School Staley High School
- Middle School New Mark
- Elementary School Rising Hill
- Acres 0.22
- Age 2 Years/Less
- Bathrooms 3 full, 0 half
- Builder Unknown
- HVAC ,
- County Clay
- Dining Kit/Dining Combo
- Fireplace 1 -
- Floor Plan Reverse 1.5 Story
- Garage 3
- HOA $400 / Annually
- Floodplain No
- HMLS Number 2477146
- Other Rooms Great Room,Main Floor Master,Office,Recreation Room
- Property Status Pending
- Warranty Builder-1 yr
Get Directions
Nearby Places
Contact
Michael
Your Real Estate AgentSimilar Properties
Highly sought after Ranch style home with one level living. Move-in ready featuring 3 bedrooms and 1 bathroom. Updated eat-in kitchen with stainless steel appliances. Large fenced in backyard for all of your summer entertaining. This home is located close to all of your entertaining and shopping needs.
OPEN HOUSE CANCELLED FOR 4/14! Spacious Ranch in a quiet cul-de-sac in Liberty! This Home Features 3 Bedrooms, 3 Full Bathrooms, 2 Car Garage, and a Finished Walkout Basement! All Appliances stay including the Washer and Dryer! This Home Features a Storage Shed and a BRAND NEW Roof!
MOVE-IN-READY!! Ranch home with main level living. 4 Bedrooms and 3 Baths. Master bedroom with its own bathroom. NEW Roof. New paint on exterior and interior. New Flooring, kitchen, bath, and light fixtures. Large spacious fenced in backyard with covered patio. Large parking area in the back. Lots of space! Great location and close to […]
Build job. Sold before processed.

