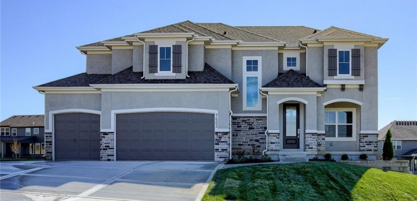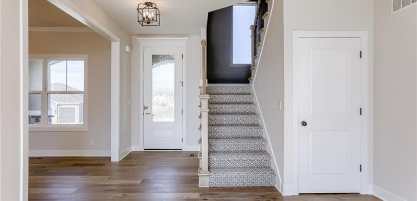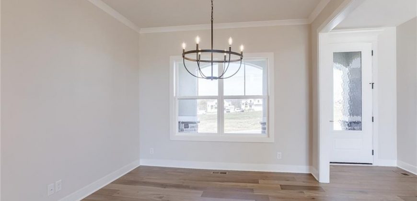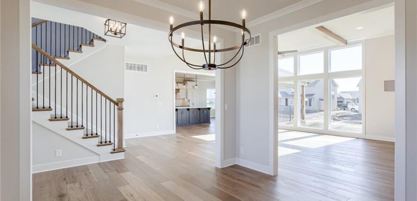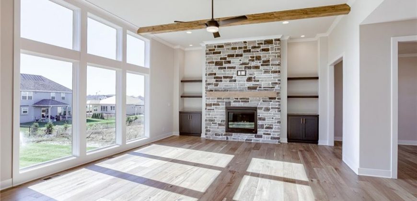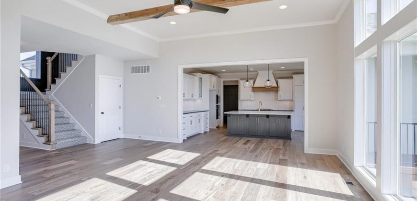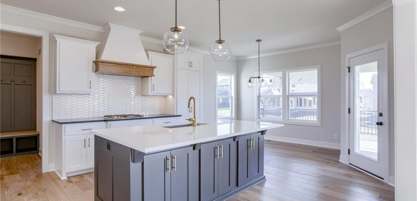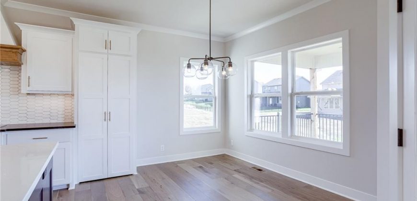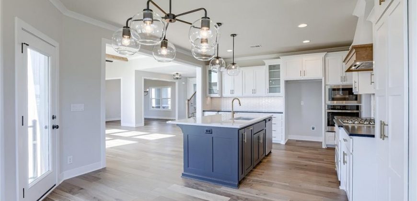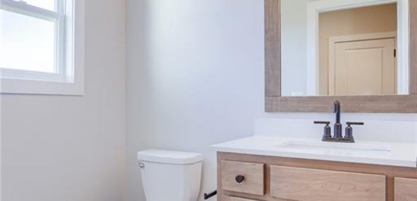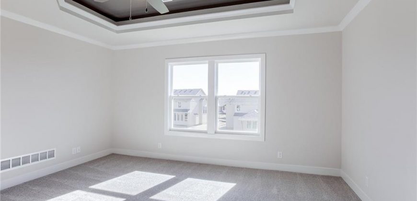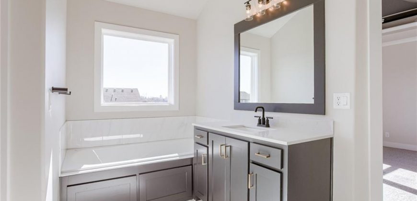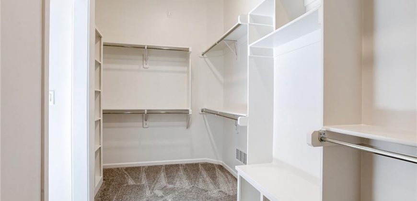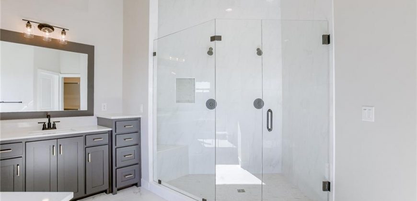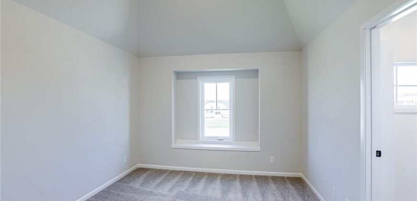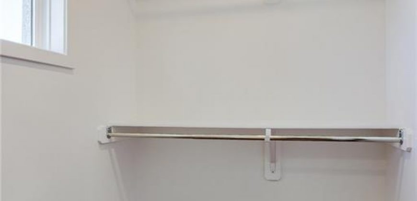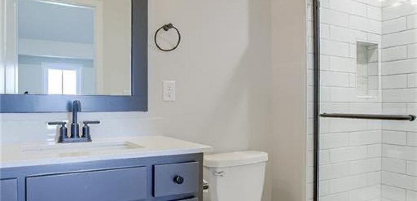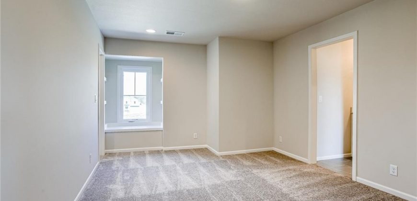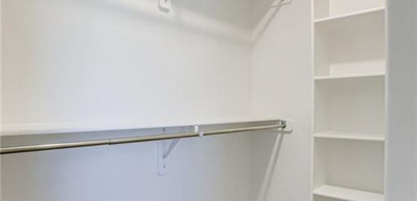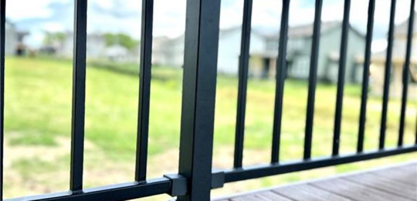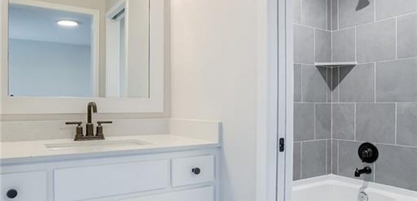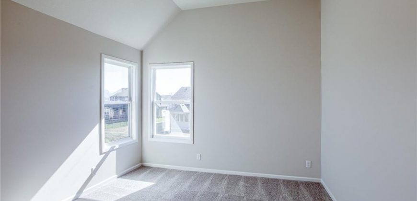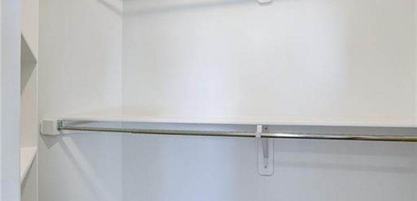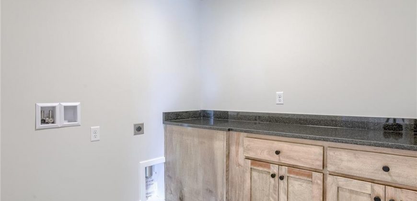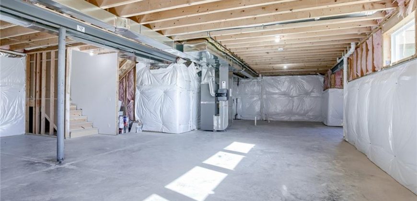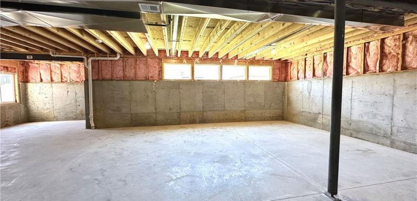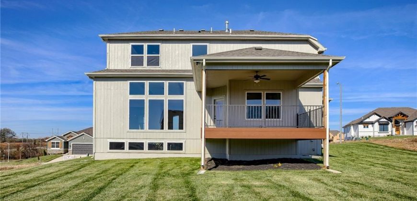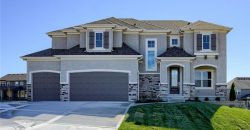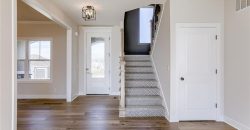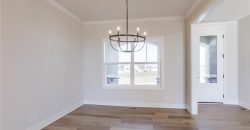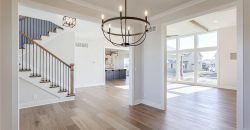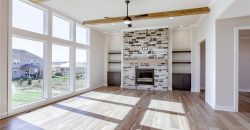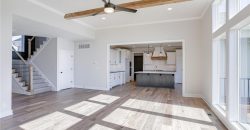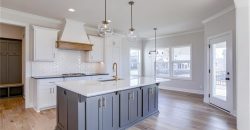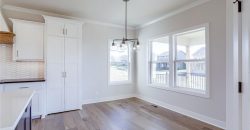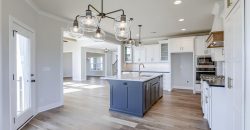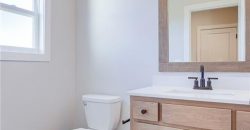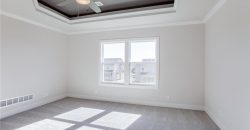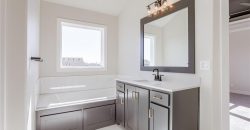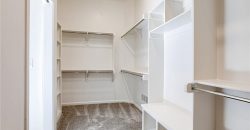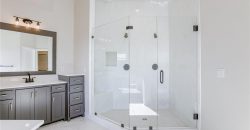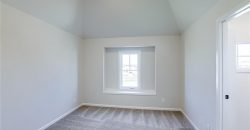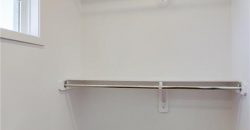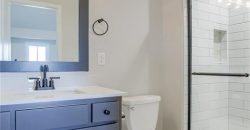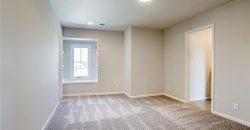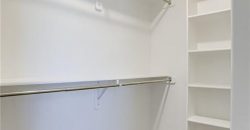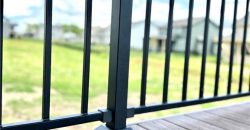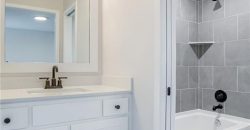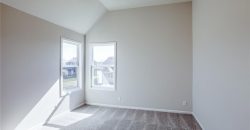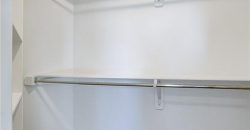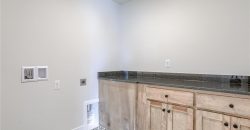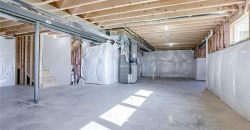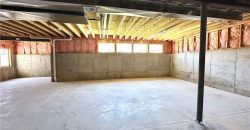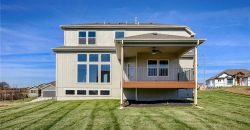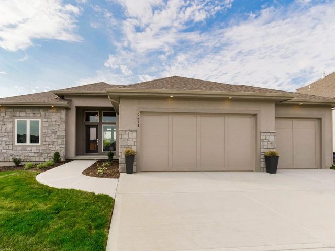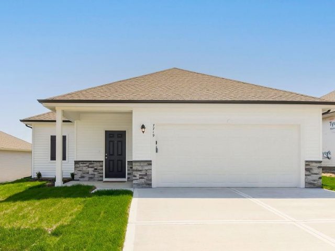7603 NE 103rd Street, Kansas City, MO 64157 | MLS#2476579
2476579
Property ID
2,640 SqFt
Size
4
Bedrooms
3
Bathrooms
Description
As expected from SAB Homes, this beautiful two-story home offers an endless list of EYE-CATCHING features!! The large family room boasts tall ceilings, a wall of windows, and a fireplace flanked by built-ins. The well-equipped kitchen with an island, walk-in pantry, and gas range, flows nicely to the breakfast room and covered deck for convenient outdoor entertaining. Upstairs, the luxurious master suite offers a deluxe bath with individual vanities, a large glass-enclosed shower, a jetted tub, and a huge walk-in closet. The three other bedrooms also offer abundant closet space. One bedroom includes a private bath, giving extra privacy to an older child or a live-in relative. The other two rooms have private vanities and only share the tub and toilet in the J&J bath. This home sits on an unfinished daylight basement. Large covered composite deck! This home is complete! Benson Place residents enjoy an abundance of amenities including two community swimming pools, children’s splash park, fishing lake, playground, ample green space, scenic nature trails. Close proximity to major highways and interstates allows for easy access to downtown Kansas City, Kansas City International Airport and several of the area’s top shopping and entertainment centers.
Address
- Country: United States
- Province / State: MO
- City / Town: Kansas City
- Neighborhood: Benson Place Landing
- Postal code / ZIP: 64157
- Property ID 2476579
- Price $645,000
- Property Type Single Family Residence
- Property status Active
- Bedrooms 4
- Bathrooms 3
- Year Built 2024
- Size 2640 SqFt
- Land area 0.27 SqFt
- Garages 3
- School District Liberty
- High School Liberty North
- Middle School South Valley
- Elementary School Kellybrook
- Acres 0.27
- Age 2 Years/Less
- Bathrooms 3 full, 1 half
- Builder Unknown
- HVAC ,
- County Clay
- Dining Formal,Kit/Dining Combo
- Fireplace 1 -
- Floor Plan 2 Stories
- Garage 3
- HOA $400 / Annually
- Floodplain No
- HMLS Number 2476579
- Other Rooms Great Room,Mud Room
- Property Status Active
- Warranty Builder-1 yr
Get Directions
Nearby Places
Contact
Michael
Your Real Estate AgentSimilar Properties
Situated in a Quiet Community on an Incredible 4.16 Acres in the Smithville School District! A MUST SEE Property! Enter this 2 Story Home and be WOW’d! Spacious Living Room w/Vaulted Ceilings & Brick-Faced Fireplace. Open to the Spacious Dining Room & Kitchen Boasting Gleaming Hardwoods, Ample Amounts of Cabinets & Counter Space w/Granite Counters, […]
Discover The Addison, a stunning one-level ranch, offering an unrivaled combination of luxury and low maintenance living in a prime cul-de-sac location – the largest remaining lot in the community. This 1,458 square foot residence features high-end standard finishes, including granite or quartz countertops, white shaker cabinets, a sizable kitchen island, and a spacious pantry. […]
Located on a sprawling 29+ acre parcel of land, nestled in a serene countryside, sits this charming manufactured home on a permanent foundation. This property offers the perfect blend of modern comfort and rustic charm with its open floor plan. As you approach the property, you’re greeted by lush greenery and the picturesque sight of […]

