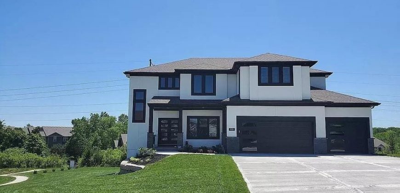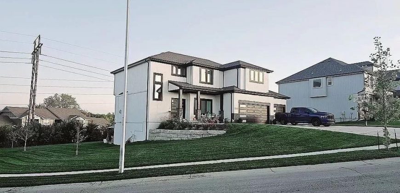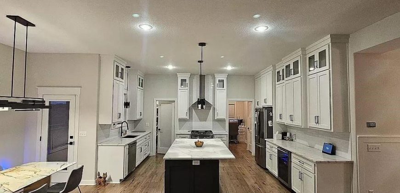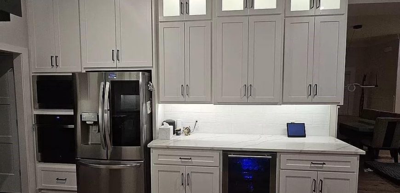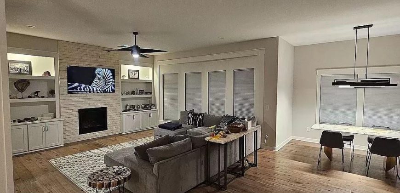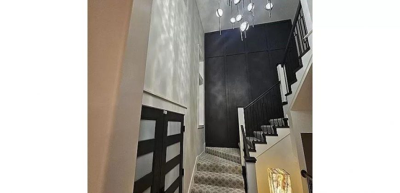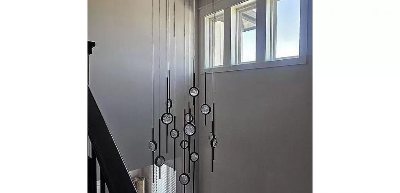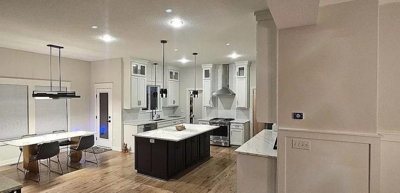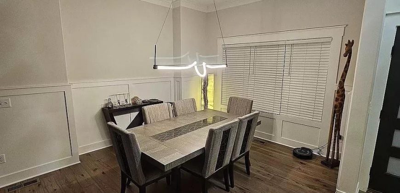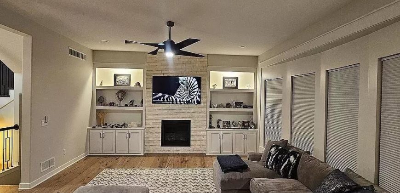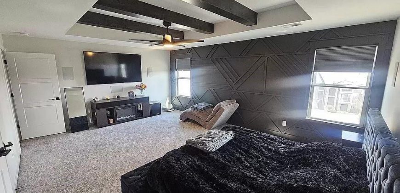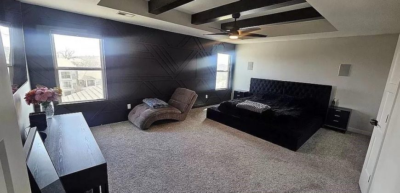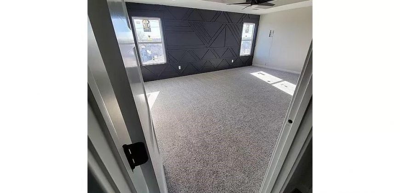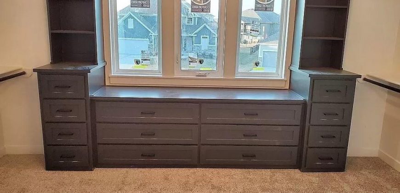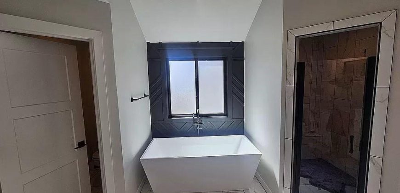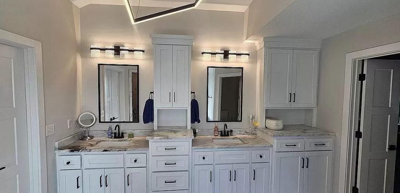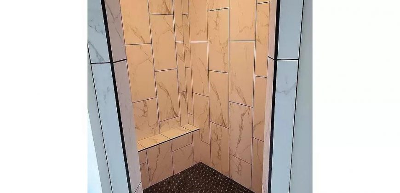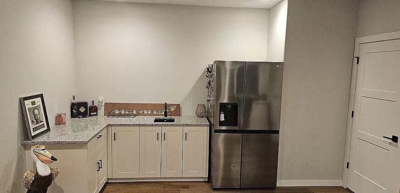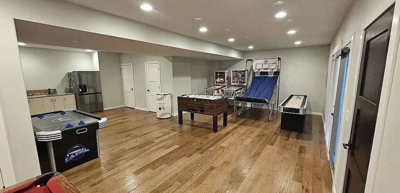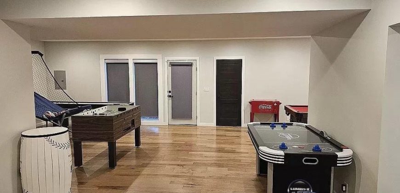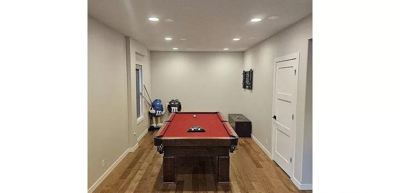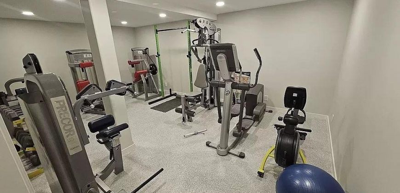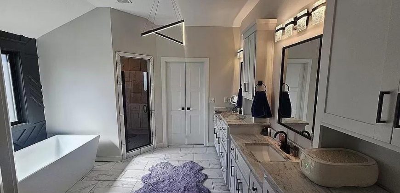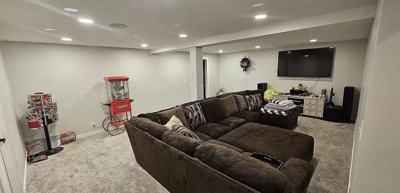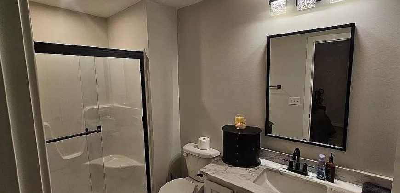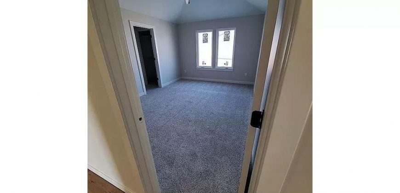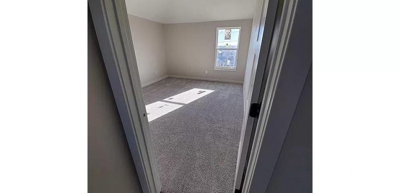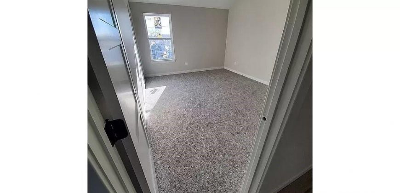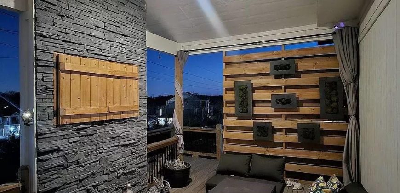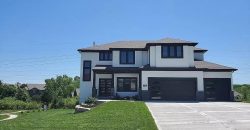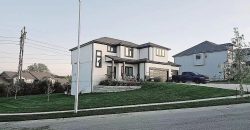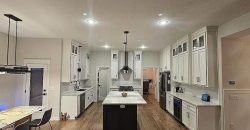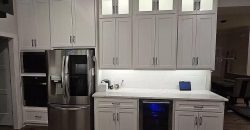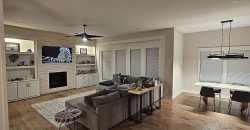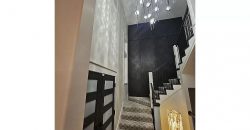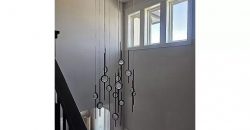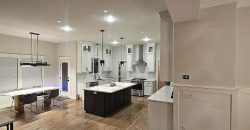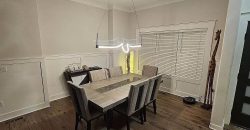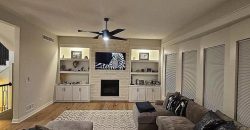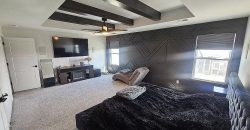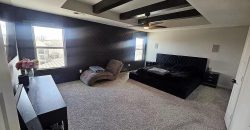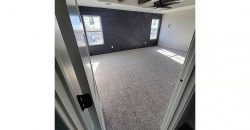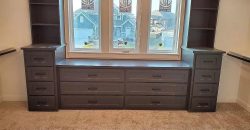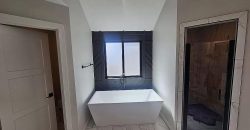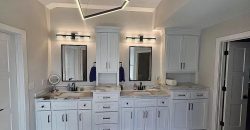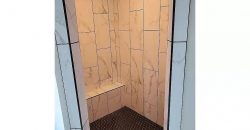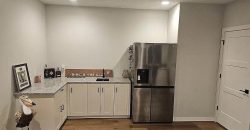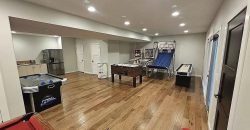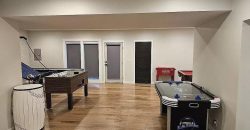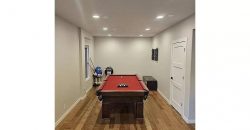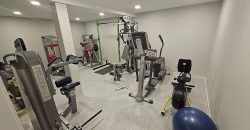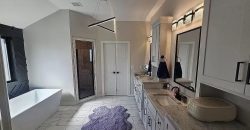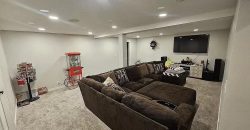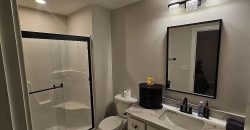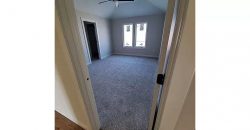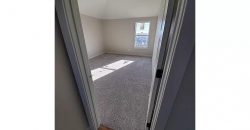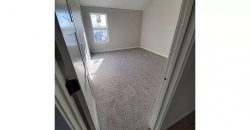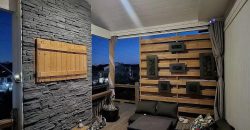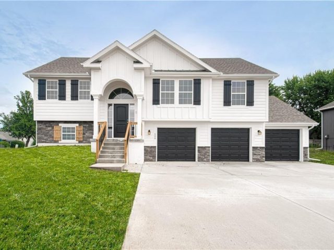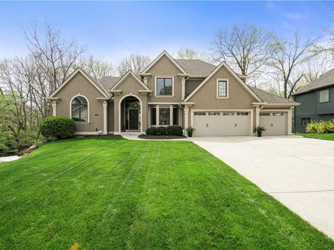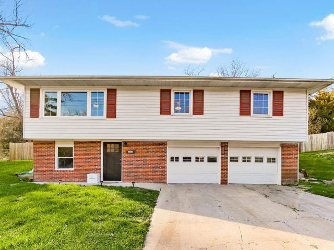8135 NW 89th Street, Kansas City, MO 64153 | MLS#2476247
2476247
Property ID
3,018 SqFt
Size
4
Bedrooms
3
Bathrooms
Description
Incredible opportunity to own this modern 2 story home in The Reserve at Riverstone, situated in the coveted Park Hill School District. This home sits in a cul-de-sac and is on a corner lot that lies next to a beautiful nature trail. Enter inside the double front doors to a beautiful 2 story grand entry with custom walls and staircase. The main floor boasts 10 foot ceilings, and an open floor plan. The chefs kitchen features a double oven, gas range, wine fridge, and huge walk-in pantry with built-in coffee bar. Exit out from the kitchen onto the private deck, complete with built-in tv cabinet. Proceed upstairs to 3 bedrooms, plus the primary suite. 2 bedrooms are centered around the beautiful Jack and Jill bathroom, while the 3rd bedroom has its own attached bathroom. All rooms feature walk-in closets and vaulted ceilings complete with ceiling fans. Proceed into the large primary bedroom, complete with built in surround sound and custom statement wall. The primary bathroom is truly an oasis, with double vanities and plenty of storage. It features a soaking tub, and large dual head shower. The primary closet is a sight to be seen, with built-ins and plenty of space for shoes and clothing. The laundry room is located conveniently off of the primary closet. This home also features a fully finished basement. It is currently set up as a game area, media room, and workout room and also features a wet bar. There is a storage space with John deer doors to the yard, great for lawn equipment. The basement is also fully plumbed and framed for a future full bathroom. The garage is any car guys dream, with 12 foot ceilings and an epoxy floor. It is also heated and on its own wifi thermostat. The neighborhood offers a community pool as well. Don’t miss out on this great opportunity to be in one of the top areas of the city.
Address
- Country: United States
- Province / State: MO
- City / Town: Kansas City
- Neighborhood: Riverstone
- Postal code / ZIP: 64153
- Property ID 2476247
- Price $569,900
- Property Type Single Family Residence
- Property status Pending
- Bedrooms 4
- Bathrooms 3
- Year Built 2021
- Size 3018 SqFt
- Land area 0.32 SqFt
- Garages 3
- School District Park Hill
- High School Park Hill
- Middle School Congress
- Elementary School Renner
- Acres 0.32
- Age 3-5 Years
- Bathrooms 3 full, 1 half
- Builder Unknown
- HVAC ,
- County Platte
- Dining Formal
- Fireplace 1 -
- Floor Plan 2 Stories
- Garage 3
- HOA $600 / Annually
- Floodplain Unknown
- HMLS Number 2476247
- Other Rooms Exercise Room,Formal Living Room,Recreation Room
- Property Status Pending
- Warranty Builder Warranty
Get Directions
Nearby Places
Contact
Michael
Your Real Estate AgentSimilar Properties
GREAT VALUE at $399,900! The “AUBREY” by Robertson Construction in the NEWEST Phase of Brooke Hills! A popular 4 bedroom, 3 full bath with a 3 car garage and Finished Lower Level! This layout offers Real Hardwood Floors in the Kitchen and Dining area, Solid Surface Countertop, Custom Built Cabinets, Stainless Appliances and a Kitchen […]
Nestled in the coveted Riss Lake neighborhood, this meticulously maintained residence exudes pride of ownership at every turn. Boasting 4 bedrooms & 3.1 bathrooms, this home is a testament to thoughtful upgrades & impeccable care. Step inside to discover a sanctuary of modern living, where recent enhancements elevate both style & functionality. A culinary haven […]
Come see this charming 3 bedroom 1 bath raised ranch home. Walk into the finished family room in the Basement with tile floors. New garage doors, HVAC, and Water heater. The Large Kitchen features a gas stove, new microwave, and french doors leading to the patio and fenced-in backyard, with a shed for extra storage. […]
The Hillcrest by Hoffmann Custom Homes – a stunning wide open reverse plan with a ton of extras! This home boasts high ceilings, crown molding, granite countertops, wide plank hardwood floors, and an oversized walk-in closet, making it both beautiful and functional. The main level also features a covered deck, perfect for enjoying the sun […]

