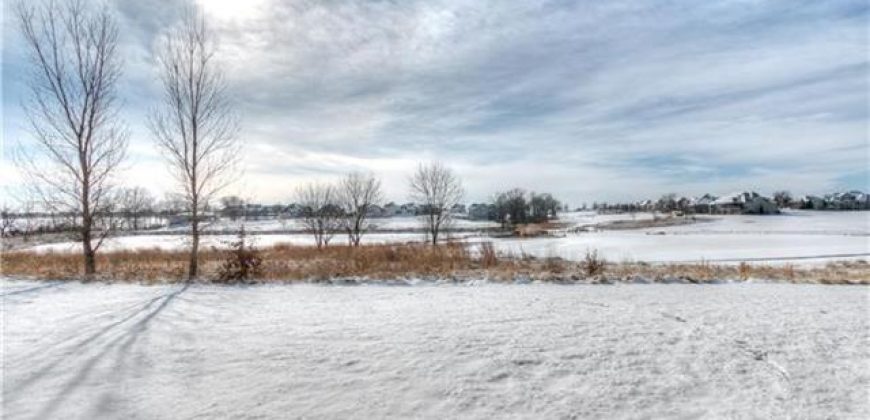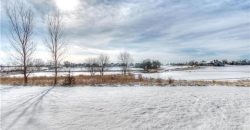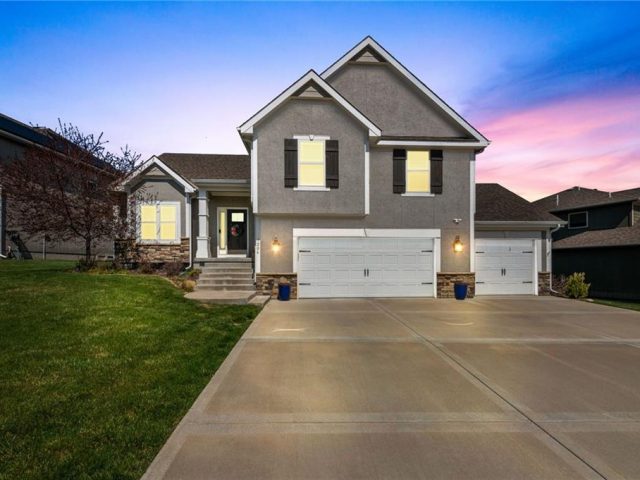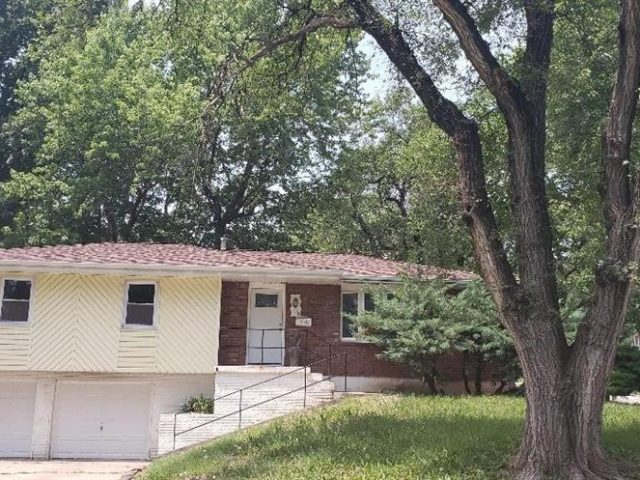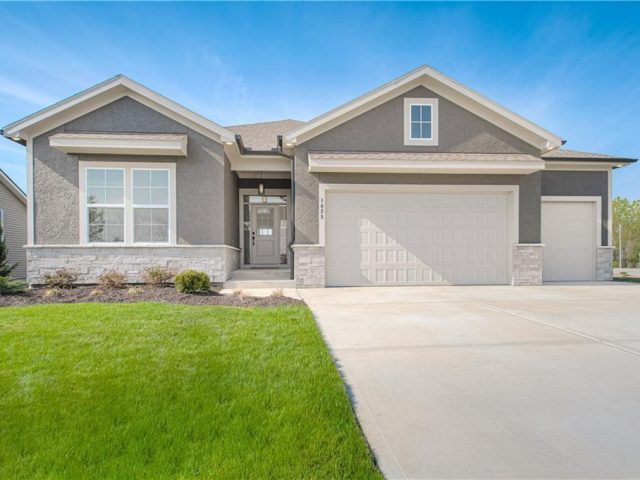3526 NE 102nd Terrace, Kansas City, MO 64155 | MLS#2368329
2368329
Property ID
6,791 SqFt
Size
5
Bedrooms
6
Bathrooms
Description
Sold Custom Build by Don Julian Builders.
Address
- Country: United States
- Province / State: MO
- City / Town: Kansas City
- Neighborhood: Staley Farms
- Postal code / ZIP: 64155
- Property ID 2368329
- Price $3,600,000
- Property Type Single Family Residence
- Property status Pending
- Bedrooms 5
- Bathrooms 6
- Size 6791 SqFt
- Land area 0.66 SqFt
- Garages 7
- School District North Kansas City
- High School Staley High School
- Middle School New Mark
- Elementary School Bell Prairie
- Acres 0.66
- Age 2 Years/Less
- Bathrooms 6 full, 1 half
- Builder Unknown
- HVAC ,
- County Clay
- Dining Breakfast Area,Formal,Hearth Room
- Fireplace 1 -
- Floor Plan 1.5 Stories,2 Stories
- Garage 7
- HOA $310 / Quarterly
- Floodplain No
- HMLS Number 2368329
- Other Rooms Atrium,Balcony/Loft,Entry,Exercise Room,Great Room,Main Floor BR,Media Room,Mud Room,Office,Recreation Room
- Property Status Pending
- Warranty Builder-1 yr
Get Directions
Nearby Places
Contact
Michael
Your Real Estate AgentSimilar Properties
Welcome to your dream home in Tuscany Hills! Step into modern luxury as you enter this impeccably designed, newer built home boasting an inviting open main living area with pristine wood floors and a soaring vaulted ceiling, creating an airy and spacious atmosphere that is perfect for entertaining or cozy nights in. You will love […]
WOW! Welcome home to your amazing remodeled home. This house has been completely redone with all new Kitchen including new cabinets, appliances, granite countertops, backsplash and huge sink. The restrooms are all new also with tile showers and new flooring and counters. All new flooring and doors with new hardware. All new waterlines and HVAC. […]
Welcome to your dream home! Step into luxury living with this meticulously crafted 3-bedroom, 3-bathroom ranch-style residence that redefines modern comfort. Nestled in a desirable location, this home offers the perfect blend of space, style, and functionality. As you enter, be greeted by an inviting open floor plan where the kitchen seamlessly flows into […]
Custom build job for comps only. All information estimate at the time of entry based on plans. Actual taxes unknown. Photo is stock photo of plan.

