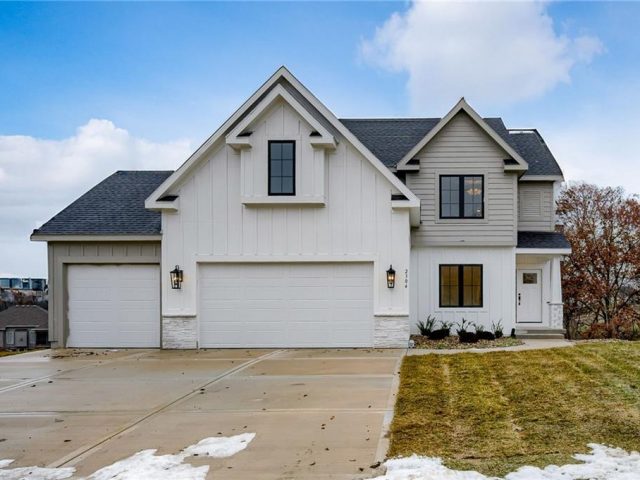7031 N London Avenue, Kansas City, MO 64151 | MLS#2473973
2473973
Property ID
3,050 SqFt
Size
4
Bedrooms
3
Bathrooms
Description
Nestled in the esteemed Overland Ridge neighborhood and proudly situated within the Park Hill school district, this beautiful home offers not only luxurious living but also an exceptional education for your family. The double door entry invites you into a residence that feels like new, where a reverse floor plan unfolds with 4 bedrooms and 3 bathrooms thoughtfully arranged for both privacy and connectivity.
The high-end finishes throughout this home reflect a commitment to quality and style. From the gourmet kitchen with top-of-the-line appliances to the meticulously crafted details, every inch exudes sophistication. The reverse floor plan allows natural light to flood the main living areas, creating a bright and inviting atmosphere with scenic views.
As you explore the finished walk-out basement, you’ll discover a versatile space that opens up to a backyard oasis, backing to trees for ultimate privacy and tranquility. Picture yourself entertaining friends or simply enjoying quiet moments in this charming retreat.
Seize the opportunity to call this residence home – a meticulously designed haven where luxury, functionality, and location create the perfect place to call home.
Address
- Country: United States
- Province / State: MO
- City / Town: Kansas City
- Neighborhood: Overland Ridge
- Postal code / ZIP: 64151
- Property ID 2473973
- Price $660,000
- Property Type Single Family Residence
- Property status Active
- Bedrooms 4
- Bathrooms 3
- Year Built 2020
- Size 3050 SqFt
- Land area 0.23 SqFt
- Label OPEN HOUSE: EXPIRED
- Garages 3
- School District Park Hill
- High School Park Hill
- Middle School Plaza Middle School
- Elementary School Chinn
- Acres 0.23
- Age 3-5 Years
- Bathrooms 3 full, 0 half
- Builder Unknown
- HVAC ,
- County Platte
- Dining Kit/Dining Combo
- Fireplace 1 -
- Floor Plan Reverse 1.5 Story
- Garage 3
- HOA $860 / Annually
- Floodplain No
- HMLS Number 2473973
- Open House EXPIRED
- Other Rooms Entry,Great Room,Main Floor BR,Main Floor Master,Recreation Room
- Property Status Active
Get Directions
Nearby Places
Contact
Michael
Your Real Estate AgentSimilar Properties
NEW CONSTRUCTION 5 BEDROOM READY IN 30 DAYS! Great room with lots of windows overlooks GIANT LOT. BIg kitchen with custom cabinets and BIG kitchen island! Main level has a 5th bedroom that could make a perfect HOME OFFICE space. Master Bedroom has a sitting space, large walk in closet, luxury bath with large shower […]
[CREATE THE LIFE YOU’VE IMAGINED.] A CLASSIC & TIMELESS home on just short of a full acre (.91). Sublime location nestled in Liberty’s Blueberry Hills–mature landscape, and A 720sqft CARRIAGE HOUSE. Many of the original interior design finishes still intact with some surprising and delightful artists whimsy; MAGICAL BEAUTY + QUIET CONFIDENCE, characterized by stylized […]
Beautiful Reverse 1.5 plan with very spacious rooms, spectacular trim work and openness throughout. Four bedrooms, 3 full and one half bath. The kitchen offers a spacious island, granite countertops and walk in pocket office / pantry, as well as a mud bench off the kitchen. The covered deck has an exterior fireplace & this […]
MOVE IN READY! You could make this your home ASAP! Like brand new, with the extras! The Wells plan- 3 large bedrooms, open floor ranch plan, dining room connecting to the living space. Great for entertaining guest. The kitchen features white shaker cabinets with quartz countertops, stainless steel appliances, gas stove. Washer and dryer included. […]





































































































