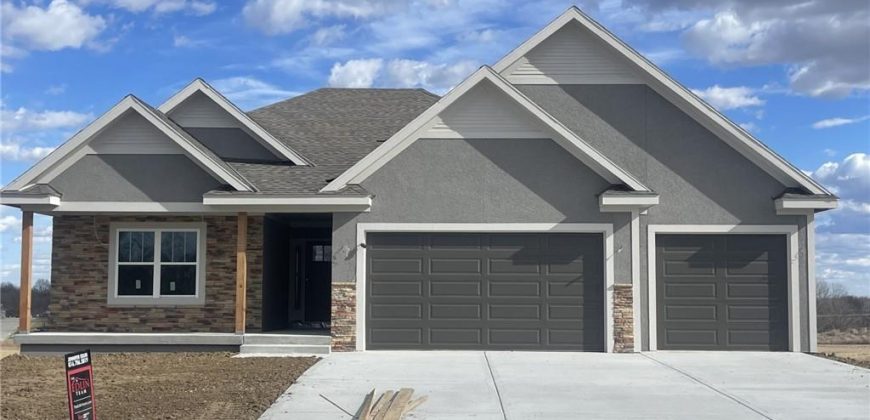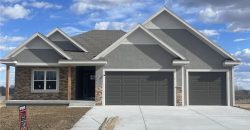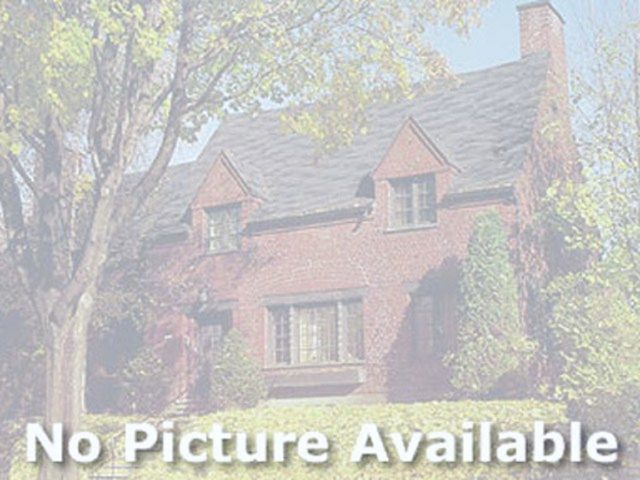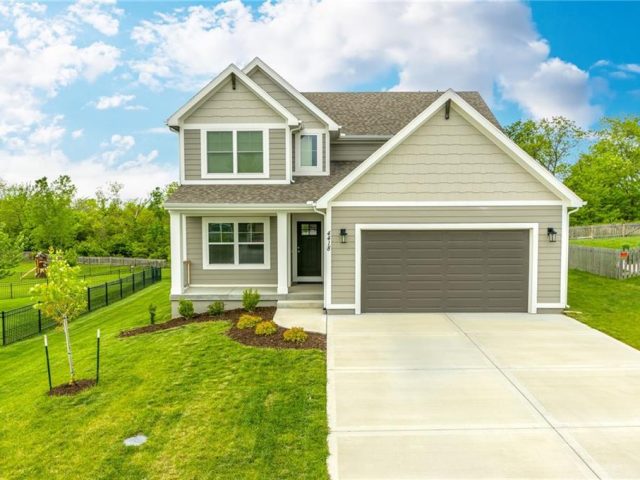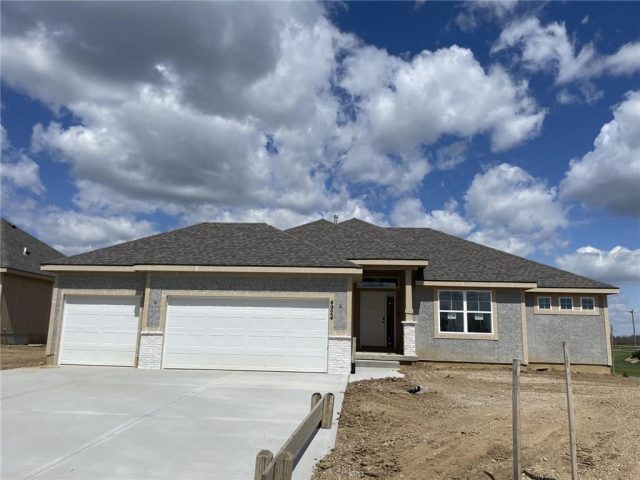17601 Greyhawke Ridge, Smithville, MO 64089 | MLS#2474364
2474364
Property ID
2,588 SqFt
Size
4
Bedrooms
3
Bathrooms
Description
COME AND CHECK OUT THE NEWEST FLOOR PLAN ” The Boathouse” FROM SNJ CONTRUCTION!!! Bring the Boat! This homes features a 3 car garage with 3rd bay that boast 9ft doors and is 34 ft deep to house your boat or trailers. This 4 bedroom 3 bathroom Reverse 1.5 with a walk out basement is a must see!! Main level living where Convenience is everything!! Large master Bedroom with beautiful master bathroom. Large soaker tub and walk in shower. Walk in closet and so much more. Custom Cabinets, Granite and/ or quartz Island and kitchen counter tops, large walk in pantry, Enjoy the scenery on your large Covered Deck, Dont waste any time on this one. Its going to go fast!!
Address
- Country: United States
- Province / State: MO
- City / Town: Smithville
- Neighborhood: Greyhawke
- Postal code / ZIP: 64089
- Property ID 2474364
- Price $550,000
- Property Type Single Family Residence
- Property status Pending
- Bedrooms 4
- Bathrooms 3
- Year Built 2024
- Size 2588 SqFt
- Land area 0.25 SqFt
- Garages 3
- School District Smithville
- Acres 0.25
- Age 2 Years/Less
- Bathrooms 3 full, 0 half
- Builder Unknown
- HVAC ,
- County Clay
- Dining Eat-In Kitchen,Kit/Dining Combo,Kit/Family Combo
- Fireplace 1 -
- Floor Plan Ranch
- Garage 3
- HOA $250 / Annually
- Floodplain No
- HMLS Number 2474364
- Other Rooms Fam Rm Gar Level,Fam Rm Main Level,Main Floor BR,Main Floor Master
- Property Status Pending
- Warranty Private Company
Get Directions
Nearby Places
Contact
Michael
Your Real Estate AgentSimilar Properties
SOLD Prior to Processing. THE MEL by IHB Homes, thoughtfully designed 2 Story for Family Living. 85 Gal Electric Marathon HWH, Covered Deck, Shoal Creek Valley unique Amenities. Taxes and Lot Size Estimated Only.
The Addison – One Level RANCH Living with a covered patio on a premium tree lined lot. Low maintenance exterior and fence-able yard. Our largest wide open floorplan at 1,458 square feet. Standard features: upgraded granite or quartz kitchen counters, white shaker cabinets, kitchen island, nice sized pantry, white oak wood floors in kitchen, entry, […]
Constructed less than 2 years ago by the highly accredited builder, Hearthside Homes, this remarkable 2-story of the Brooklyn plan home features an open floor plan with high ceilings, a bright kitchen, and beautiful curb appeal. Situated in a convenient location with great access to highways and attendance to the desirable Staley High School district […]
Build Job. Built substantially like 4924 NE 93 ST.

