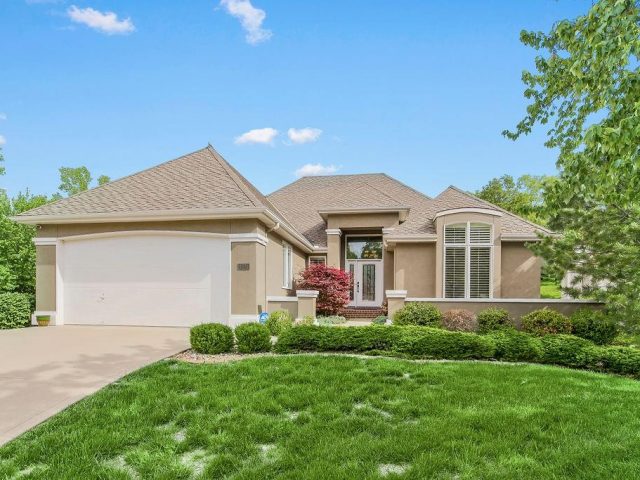10627 N Bell Street, Kansas City, MO 64155 | MLS#2473272
2473272
Property ID
2,400 SqFt
Size
3
Bedrooms
3
Bathrooms
Description
**Photos are from a different Ashton for reference** The Ashton by Ernst Brothers Home Construction. A close date of mid June 2024 is anticipated. Open concept floor plan with Primary bedroom and 2nd bedroom on the main level. As you enter you will notice a wall of floor-to-ceiling windows in the Great Room that look out to green space. White Oak hardwood flooring in Kitchen, Dining and Great Room area. Large great room with a gas fireplace. The Kitchen is beautiful with a stainless appliance package and large kitchen island. Just inside the garage entrance is a convenient drop zone. A covered deck with a ceiling fan plus a covered patio below. Lower level is finished with huge rec room, wet bar, bathroom, and 3rd bedroom with massive walk-in closet. So many features to love about this villa home in a maintenance provided, Hunt Midwest Community. Villa homeowners also pay the annual HOA dues of $565 .Garage door opener with keypad, painted garage and outlet for your electric car are included. Lot size, room sizes, sq feet & Taxes are approximate.
Address
- Country: United States
- Province / State: MO
- City / Town: Kansas City
- Neighborhood: Cadence Villas
- Postal code / ZIP: 64155
- Property ID 2473272
- Price $545,900
- Property Type Villa
- Property status Active
- Bedrooms 3
- Bathrooms 3
- Year Built 2024
- Size 2400 SqFt
- Land area 0.17 SqFt
- Garages 2
- School District Platte County R-III
- High School Platte City
- Middle School Barry Middle
- Elementary School Pathfinder
- Acres 0.17
- Age 2 Years/Less
- Bathrooms 3 full, 0 half
- Builder Unknown
- HVAC ,
- County Platte
- Dining Breakfast Area,Kit/Dining Combo
- Fireplace 1 -
- Floor Plan Reverse 1.5 Story
- Garage 2
- HOA $190 / Monthly
- Floodplain No
- HMLS Number 2473272
- Other Rooms Great Room,Main Floor BR,Main Floor Master
- Property Status Active
- Warranty Builder-1 yr
Get Directions
Nearby Places
Contact
Michael
Your Real Estate AgentSimilar Properties
Remarkable reverse built by Aspen Homes. This stunning home boast soaring ceilings, tons of windows for natural light, expansive bedrooms. Kitchen is overlooking greatroom with great island and cabinetry. The deck is oversized but maintenance free! Nothing to do but move in and enjoy. Partially covered for rain or sun. Lower level has nice rec […]
$10,000 BUILDER CREDIT!!!! MAINTENANCE PROVIDED! TIFFANY GREENS! READY TO MOVE IN- COMPLETED HOME! One of the last lots in the coveted Tiffany Greens subdivision! Encore’s award winning Stanton plan. Quality is all you will see in this 4 bed, 3 bath home situated beautifully in a cul du sac lot. Large open main level boasts […]
This stunning maintenance-provided villa in coveted Briarcliff boasts three spacious bedrooms and three full baths, providing ample space for comfortable living. The home is situated on a large, corner lot on a quiet cul-de-sac and has newer paint inside and out. The kitchen has been fully updated with beautiful granite countertops, a gorgeous tile backsplash, […]
Kansas City’s most affordable new home! The Wells – 3 bedroom super modern and open ranch floorplan with a large separate dining area and adjoining great room perfect for entertaining guests while cooking in the kitchen at the same time. Situated on one our last remaining premium culdesac lots. This home comes complete with white […]















































































