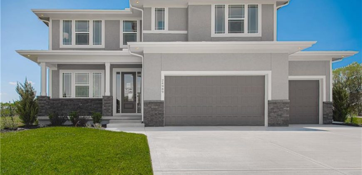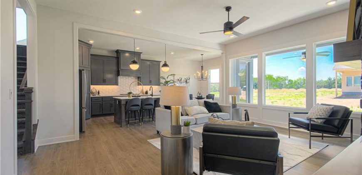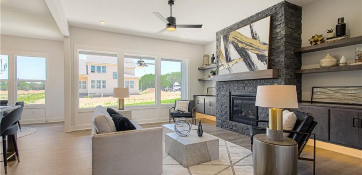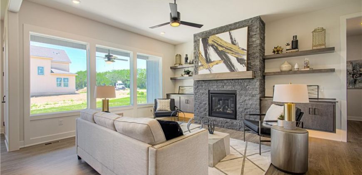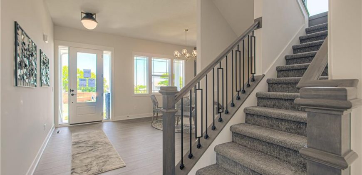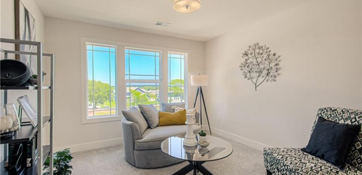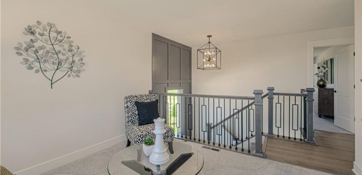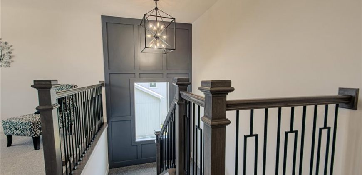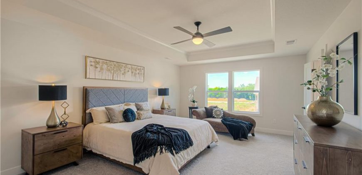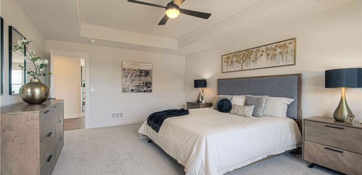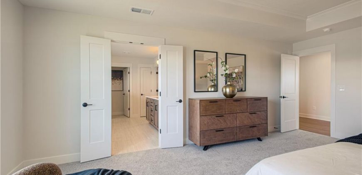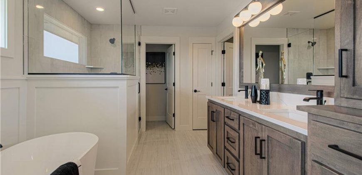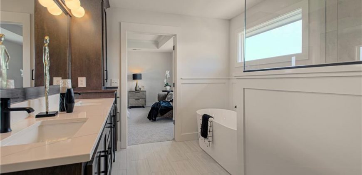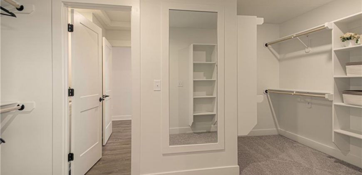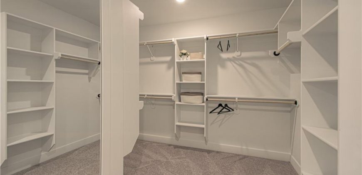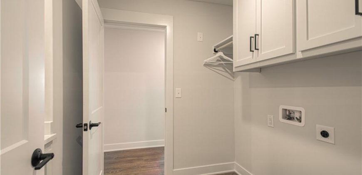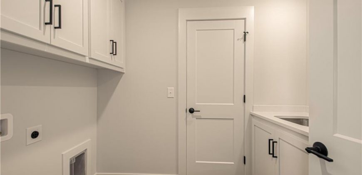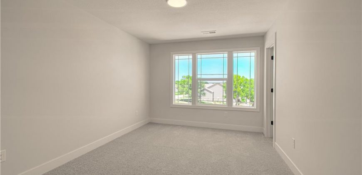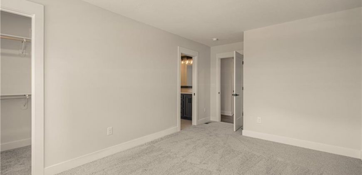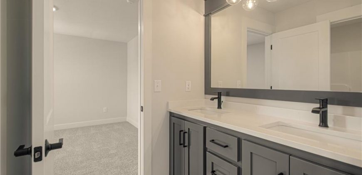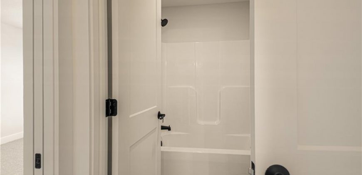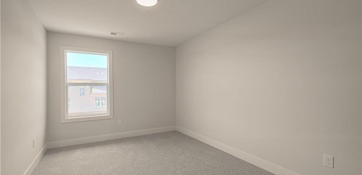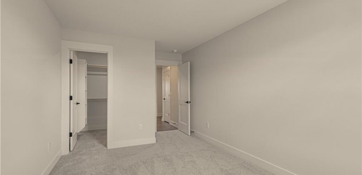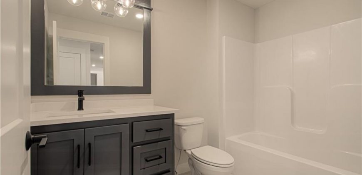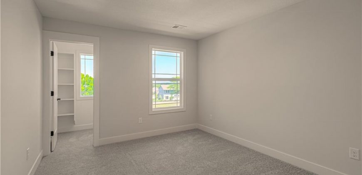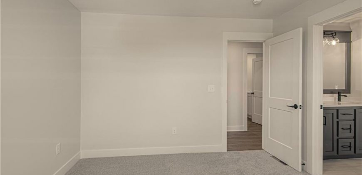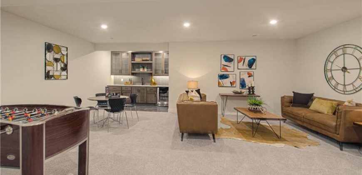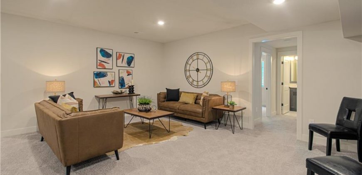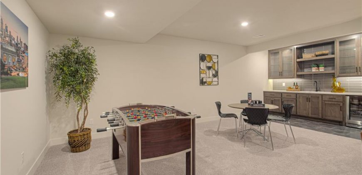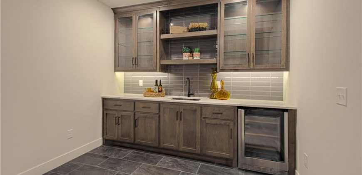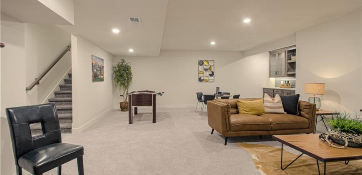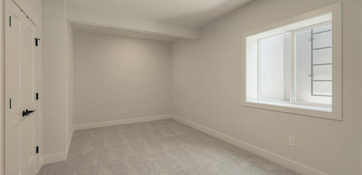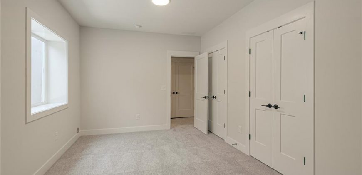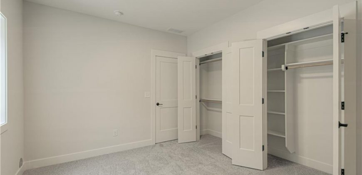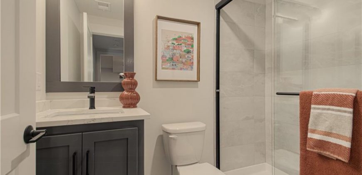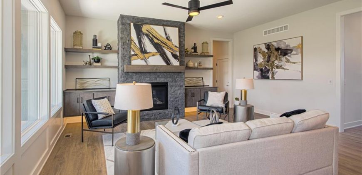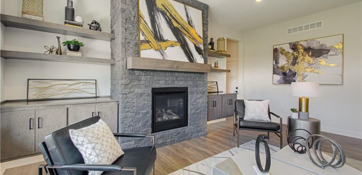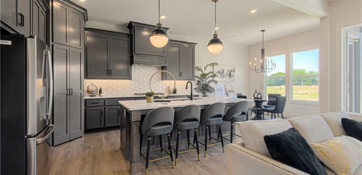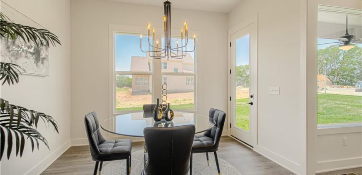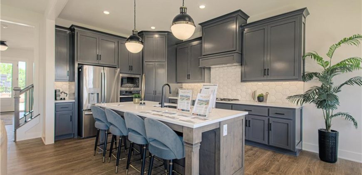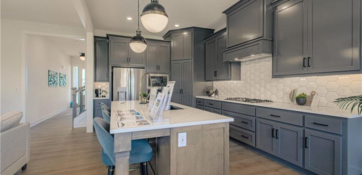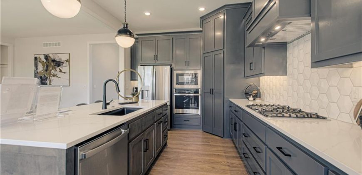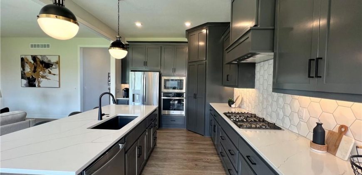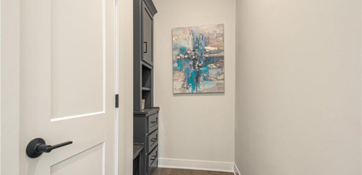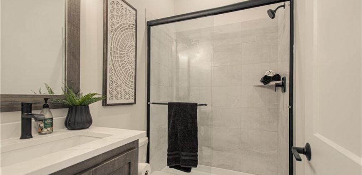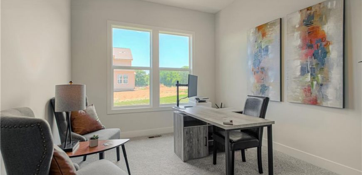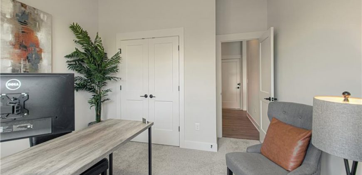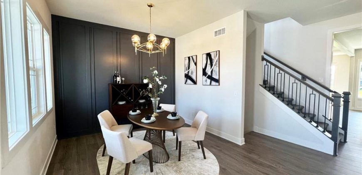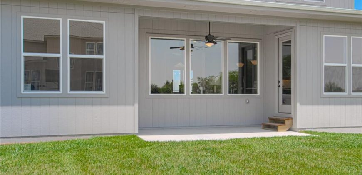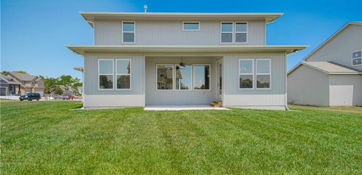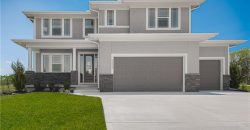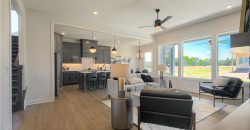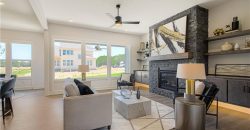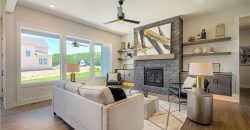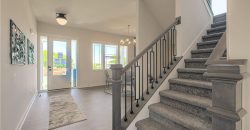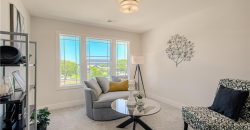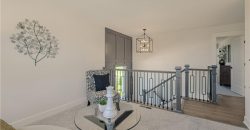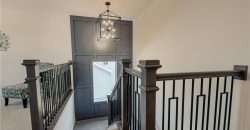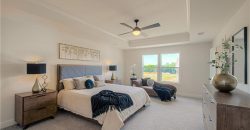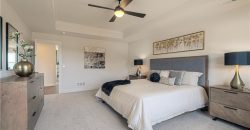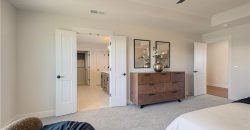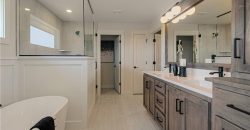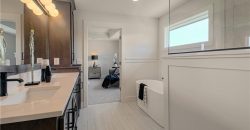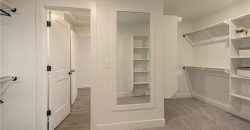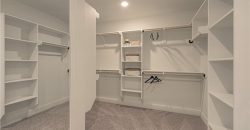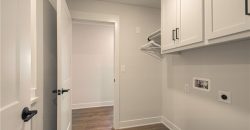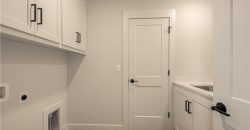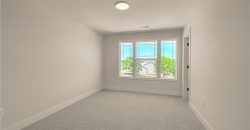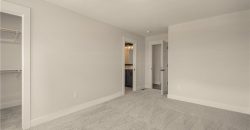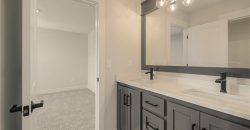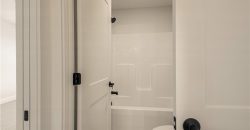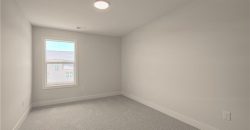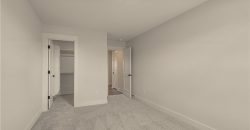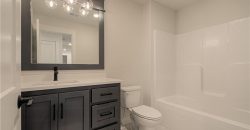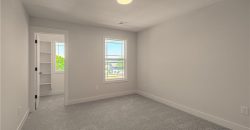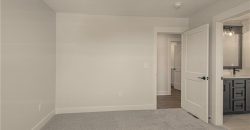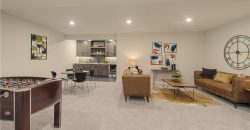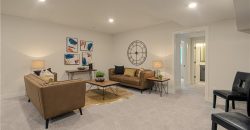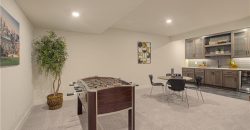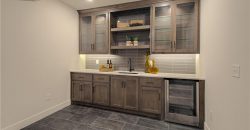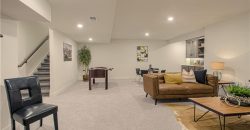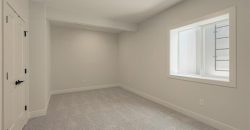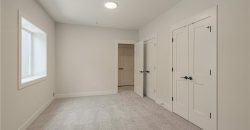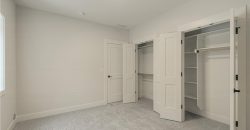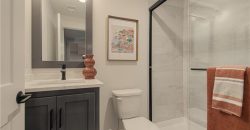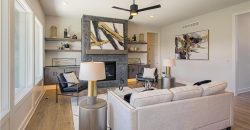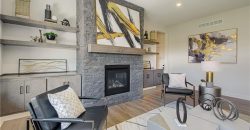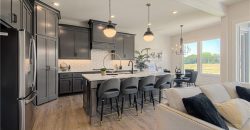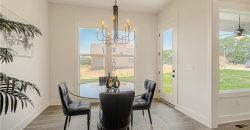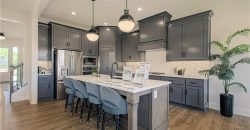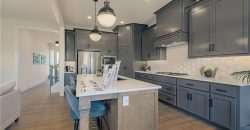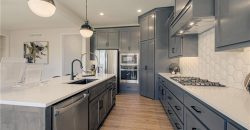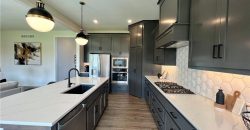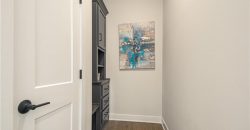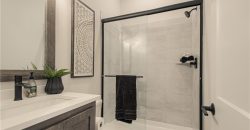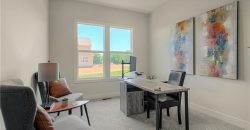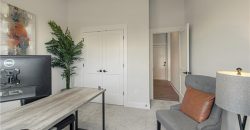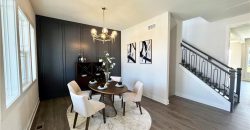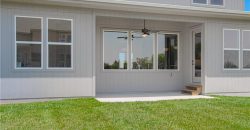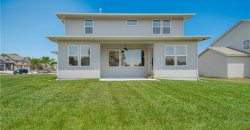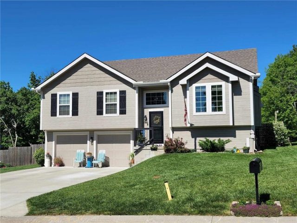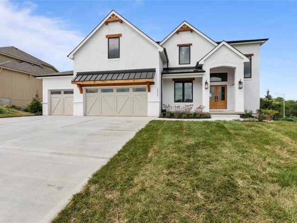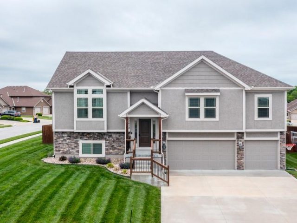13499 Terrace Park Drive, Parkville, MO 64152 | MLS#2473000
2473000
Property ID
3,908 SqFt
Size
6
Bedrooms
5
Bathrooms
Description
The “Calistoga” is a Gorgeous 2-story open concept floor plan that boast a very unique and a rare 6 Bedrooms and 5 Bathrooms that features a main floor guest suite/office, a formal dining room and breakfast room, an amazing gourmet kitchen, stone fireplace, a loft on the upper level plus 4 bedrooms, an oversized primary bedroom suite that comes with a spa bath with a make-up vanity and a walk-in-closet that connects to the laundry room. Luxurious, black matte finishes with quartz and granite countertops. A modern trim package, custom lighting package, and custom built-in cabinetry. There are lots of storage options throughout. The walkout finished basement comes equipped with a rec room, and another bedroom and bathroom. Relax and unwind under the covered patio or enjoy the backyard that backs to trees. Enjoy all the wonderful amenities that Thousand Oaks has to offer.
Address
- Country: United States
- Province / State: MO
- City / Town: Parkville
- Neighborhood: Thousand Oaks
- Postal code / ZIP: 64152
- Property ID 2473000
- Price $796,295
- Property Type Single Family Residence
- Property status Pending
- Bedrooms 6
- Bathrooms 5
- Year Built 2024
- Size 3908 SqFt
- Land area 0.3 SqFt
- Garages 3
- School District Park Hill
- High School Park Hill South
- Acres 0.3
- Age 2 Years/Less
- Bathrooms 5 full, 0 half
- Builder Unknown
- HVAC ,
- County Platte
- Dining Breakfast Area,Formal
- Fireplace 1 -
- Floor Plan 2 Stories
- Garage 3
- HOA $895 / Annually
- Floodplain No
- HMLS Number 2473000
- Other Rooms Balcony/Loft,Entry,Great Room,Main Floor BR,Recreation Room
- Property Status Pending
- Warranty 10 Year Warranty,Builder-1 yr
Get Directions
Nearby Places
Contact
Michael
Your Real Estate AgentSimilar Properties
Welcome to this like-new home with a modern aesthetic and thoughtful design. This 3BR, 2.5 bath split entry home is only 6 years old It boasts a spacious and open floor plan, perfect for comfortable living and entertaining. The charming details, including shiplap accents, a fireplace, and hardwood floors, add character and warmth to the […]
Beautiful home in Northhaven Gardens offering 4 bedrooms, 3 full baths, oversized 3 car garage that has an additional workshop and two separate living spaces, nice sized kitchen and dining room that overlooks the huge great room with fireplace. You will love the large primary suite offering a walk in closet, double vanity sinks, walk […]
Build Job for IHB Homes LLC, the Mel floorplan on walkout lot backing to greenspace in the brand new phase in the Prairie Field subdivision. Home features finished lower level that includes bedroom, bathroom, living room, full bar and additional laundry hookups. Prairie Field is in the LIBERTY SCHOOL DISTRICT. *Expected completion date on or […]
Well maintained, 4 bedroom/3 bath home with wide open floor plan in Tuscany Hills! Corner lot with huge fenced yard, extended patio on lower level with massive deck off the kitchen. This one-owner home has freshly painted interior and oversized 3 car garage. Gorgeous eat-in kitchen features stained cabinets, large island with granite countertops and […]

