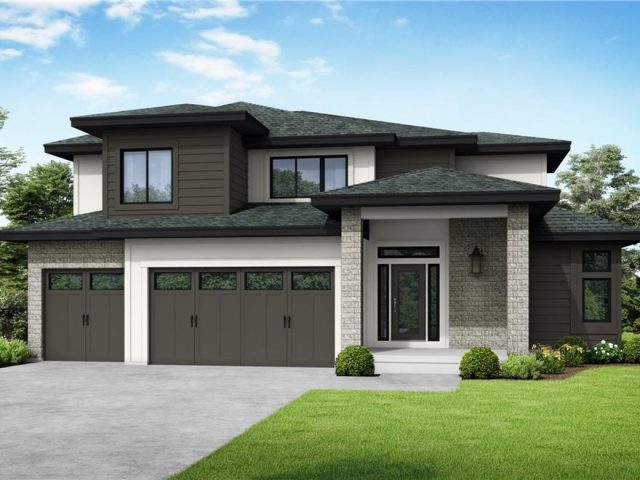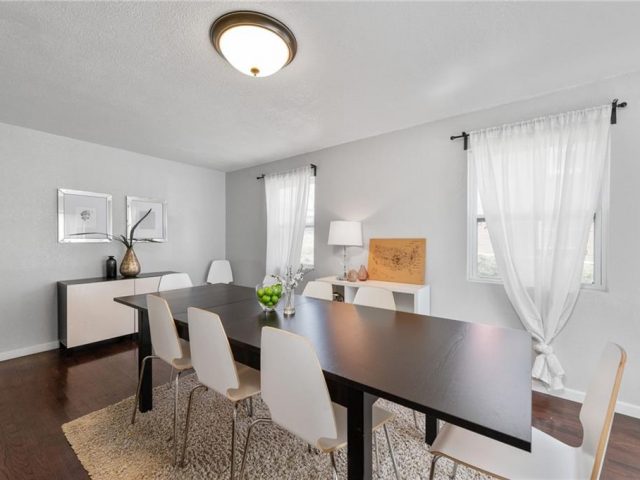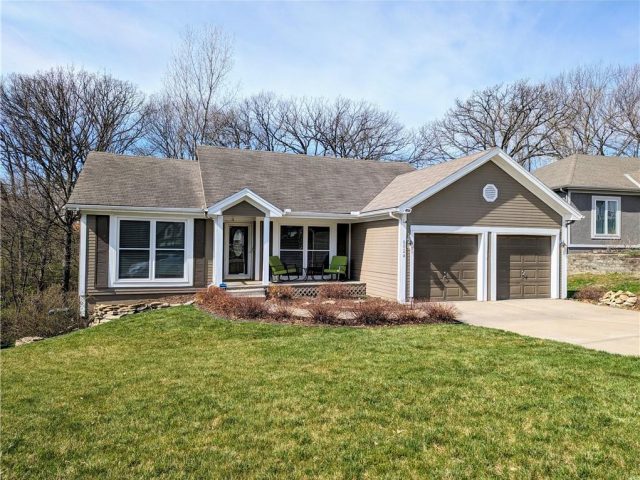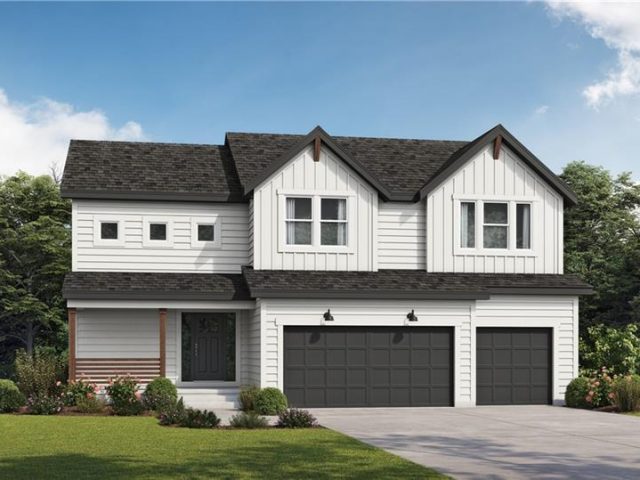9701 N Charlotte Street, Kansas City, MO 64155 | MLS#2476433
2476433
Property ID
2,112 SqFt
Size
3
Bedrooms
2
Bathrooms
Description
Welcome to your dream home nestled in the New Mark subdivision! This charming, raised ranch has been meticulously maintained and loved by the seller for 40+ years and boasts the perfect blend of modern updates and timeless appeal. Step inside and be greeted by the warmth of hardwood floors that adorn the main level, providing a seamless flow throughout the living spaces. The home has been thoughtfully reimagined with the removal of an interior wall and installation of a load-bearing beam, creating an inviting open-concept living space that is perfect for entertaining family and friends. Natural light floods the living area, creating an ambiance of comfort and relaxation. The eat-in kitchen awaits the culinary enthusiast, featuring sleek granite transformation countertops, ample cabinet space, and a moveable kitchen island. Retreat to the spacious bedrooms, each offering comfort after a long day. You will love the updated bathrooms and showers with their contemporary fixtures and stylish design elements. Step outside the kitchen to the backyard and enter your own private oasis, where a meticulously maintained and beautiful in-ground pool awaits you – just in time for summer. Spend your days lounging poolside, soaking up the sun, or hosting unforgettable gatherings in the backyard. With vinyl siding and a brick facade, this home exudes curb appeal and low-maintenance living. Additionally, the raised ranch design offers convenience and functionality with main level living. The finished basement, with an additional fireplace, hosts the large laundry room with utility sink and has a bonus room that can be used for storage, office space, or a non-conforming 4th bedroom. Finally, don’t forget the deep two-car garage, complete with epoxied floors! Conveniently located near schools, parks, shopping, and dining, this home offers the perfect balance of tranquility and accessibility. Don’t miss your chance to make this your forever home – schedule a showing today!
Address
- Country: United States
- Province / State: MO
- City / Town: Kansas City
- Neighborhood: New Mark
- Postal code / ZIP: 64155
- Property ID 2476433
- Price $349,900
- Property Type Single Family Residence
- Property status Pending
- Bedrooms 3
- Bathrooms 2
- Year Built 1977
- Size 2112 SqFt
- Land area 0.22 SqFt
- Garages 2
- School District North Kansas City
- High School Staley High School
- Middle School New Mark
- Elementary School Bell Prairie
- Acres 0.22
- Age 41-50 Years
- Bathrooms 2 full, 0 half
- Builder Unknown
- HVAC ,
- County Clay
- Dining Kit/Dining Combo
- Fireplace 1 -
- Floor Plan Raised Ranch,Ranch
- Garage 2
- HOA $500 / Annually
- Floodplain Unknown
- HMLS Number 2476433
- Other Rooms Formal Living Room,Main Floor Master
- Property Status Pending
Get Directions
Nearby Places
Contact
Michael
Your Real Estate AgentSimilar Properties
Build job. Sold before processed.
Welcome to this spacious and charming older Cape Cod-style home, boasting a generous 2255 sq. ft. of living space. With its classic design and thoughtful layout, this residence offers comfortable living for families or those seeking room to grow.The main level features three bedrooms and two bathrooms, providing ample accommodation and convenience. Ascend to the […]
WOW! Outstanding home in convenient Northland location! Primary bedroom suite on main floor with updated shower and walk-in closet. Impressive vaulted ceilings and fireplace in great room. Huge kitchen with space for informal dining. Stainless steel appliances and granite countertops. All kitchen appliances stay with the home. Washer and dryer staying in laundry room off […]
Introducing award winning Summit Homes’ newest floorplan, the Sunflower! This gorgeous 2 story home offers 4 bedrooms, 3.5 baths, a large Primary Suite, flowing open main floor, kitchen island adds counter space as well as seating, large Dining Room, and more! The upper level has the perfect bathroom layout with one shared Jack & Jill […]



























































































