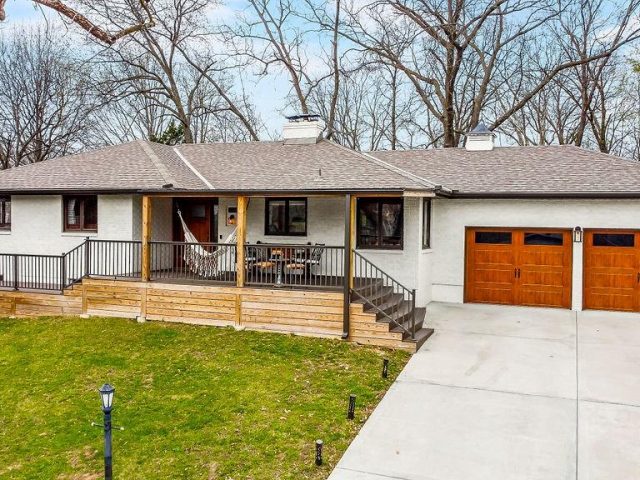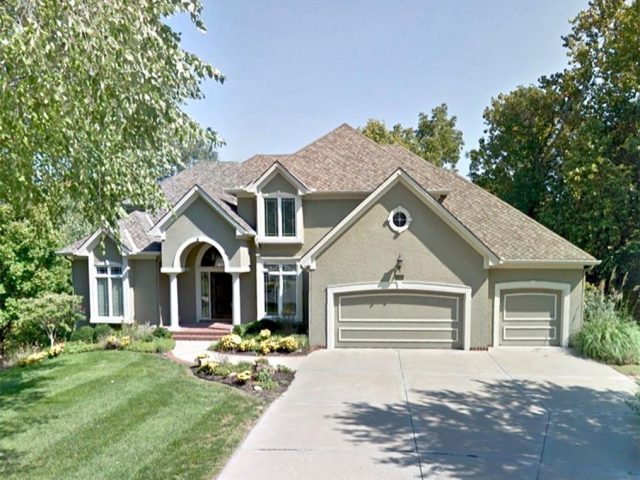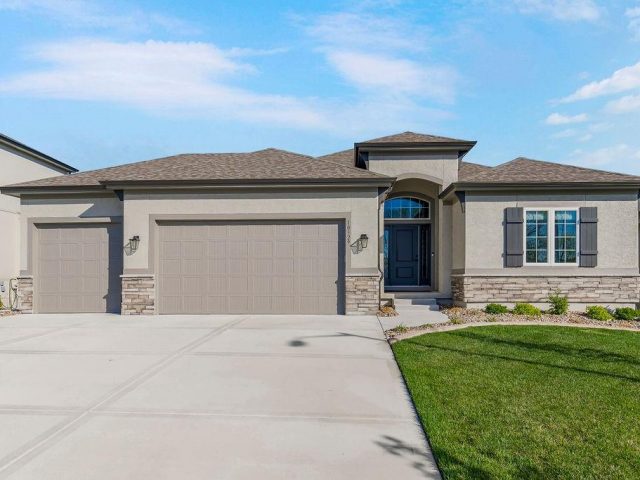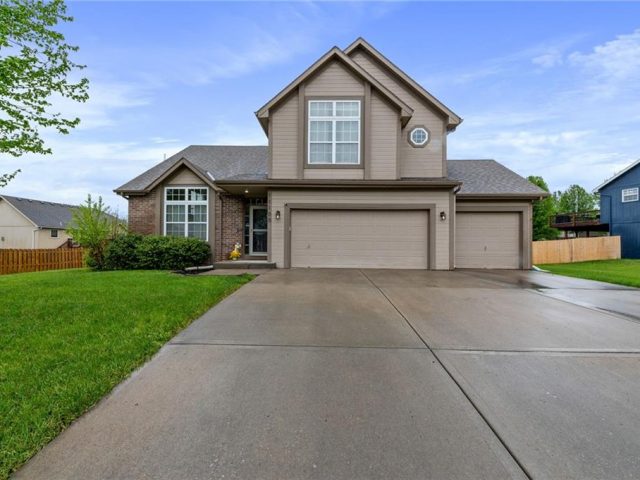6600 N Bellefontaine Avenue, Gladstone, MO 64119 | MLS#2481284
2481284
Property ID
1,309 SqFt
Size
3
Bedrooms
1
Bathroom
Description
Great 3 bedroom ranch style home situated in Meadowbrook North Gladstone, featuring granite countertops and ceramic tile flooring in the kitchen, new roof and a large yard perfect for outdoor activities and entertaining.
Step inside to find a nice size living room that is ideal for relaxing with family and friends. The partially finished basement offers great space for additional living area or storage. The convenient location allows easy access to the highway and nearby parks for leisurely strolls!
Address
- Country: United States
- Province / State: MO
- City / Town: Gladstone
- Neighborhood: Meadowbrook North
- Postal code / ZIP: 64119
- Property ID 2481284
- Price $199,995
- Property Type Single Family Residence
- Property status Pending
- Bedrooms 3
- Bathrooms 1
- Year Built 1962
- Size 1309 SqFt
- Land area 0.39 SqFt
- Garages 1
- School District North Kansas City
- High School Oak Park
- Middle School Antioch
- Elementary School Chapel Hill
- Acres 0.39
- Age 51-75 Years
- Bathrooms 1 full, 0 half
- Builder Unknown
- HVAC ,
- County Clay
- Fireplace -
- Floor Plan Ranch
- Garage 1
- HOA $0 /
- Floodplain No
- HMLS Number 2481284
- Property Status Pending
Get Directions
Nearby Places
Contact
Michael
Your Real Estate AgentSimilar Properties
Check out this STUNNING Lake Waukomis home! All Paint, the driveway, gutters, and roof were updated in the last two years! The covered front porch is trex and has an amazing view. The Garage is oversized with 10 ft ceilings. Walk into original hardwood floors. The Living room features a gas fireplace giving the space […]
Welcome to your dream home in the highly sought-after Riss Lake neighborhood, in Park Hill School District. This spacious home is situated on a serene cul-de-sac, backing to lush trees, offering the epitome of luxury living. Step into the main level where elegance meets functionality. The formal dining room boasts new tile flooring. Adjacent, the […]
Nearly new, immaculate throughout, and loads of upgrades! Located on a quiet cul-de-sac, this SAB Homes Riveria model is one year old. Open and spacious layout upstairs and down with high ceilings and wood inlays in the entryway and master bedroom ceilings. New voice controlled blinds throughout the home, concrete curbed landscape edging installed around […]
This spacious home boasts a comfortable living area, perfect for entertaining or family gatherings. The open kitchen features ample counter space and storage, making meal prep a breeze. With separate living spaces and four bedrooms, everyone can enjoy their own personal space, and three full bathrooms provide convenience for the entire household. Don’t miss the […]











































