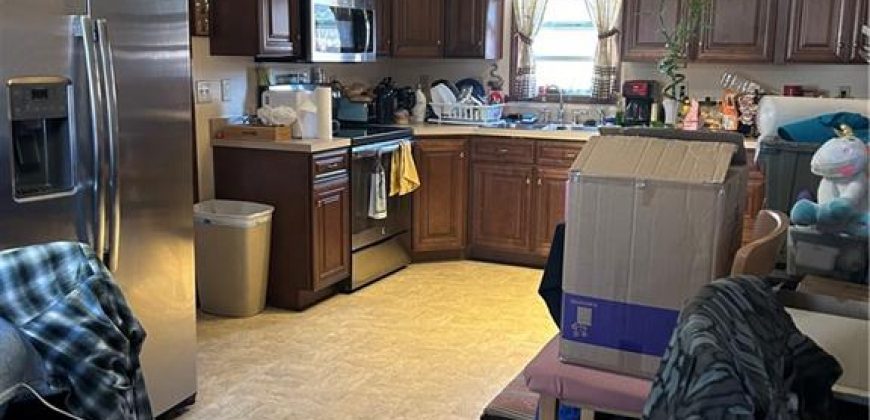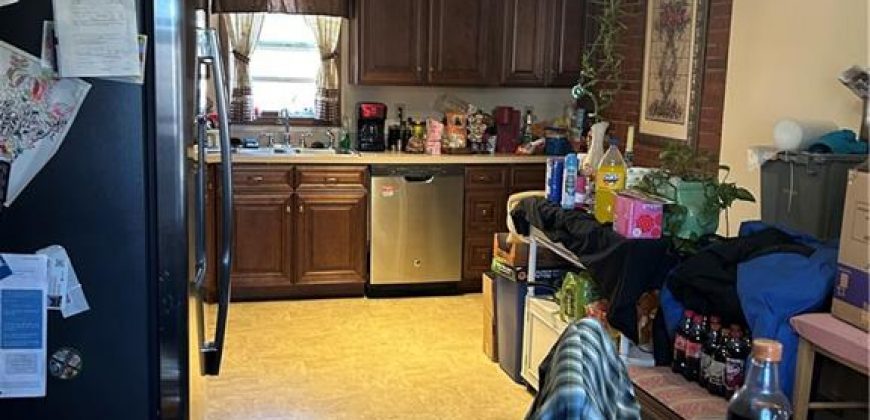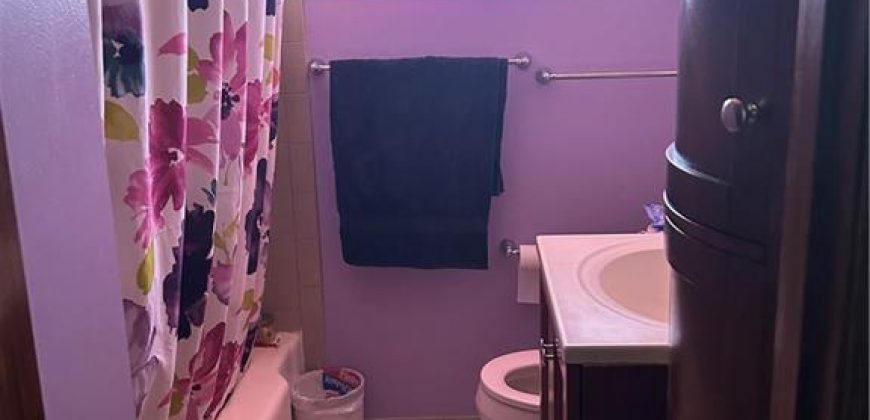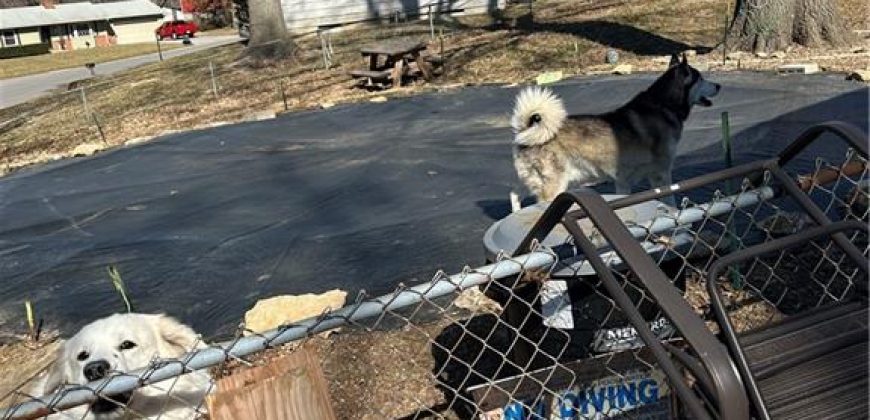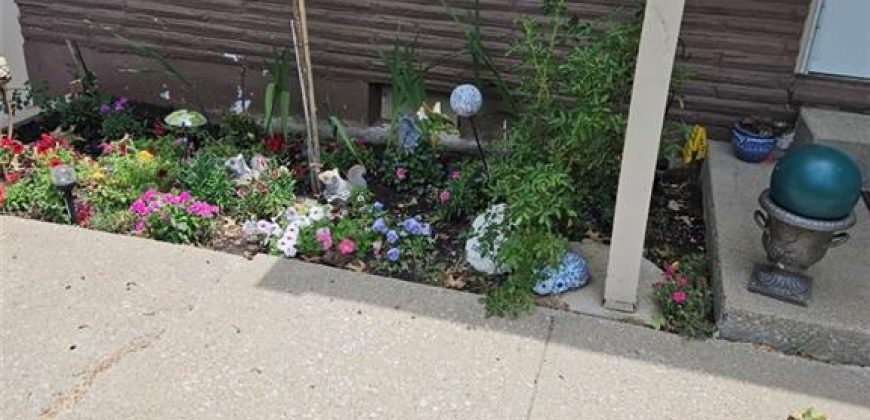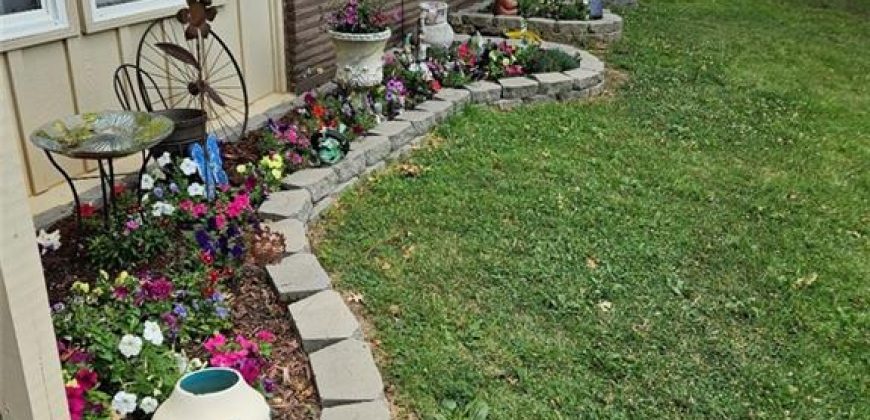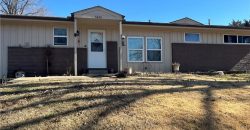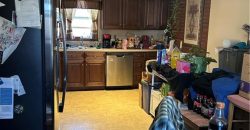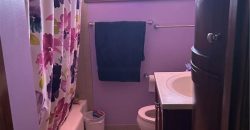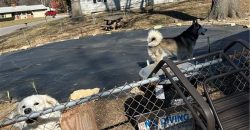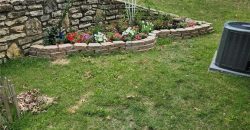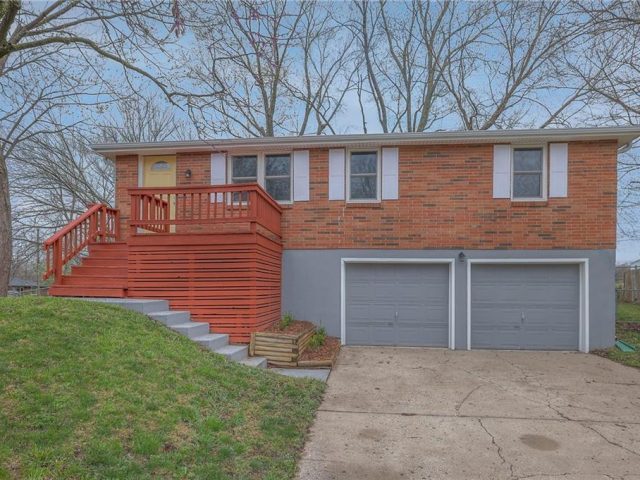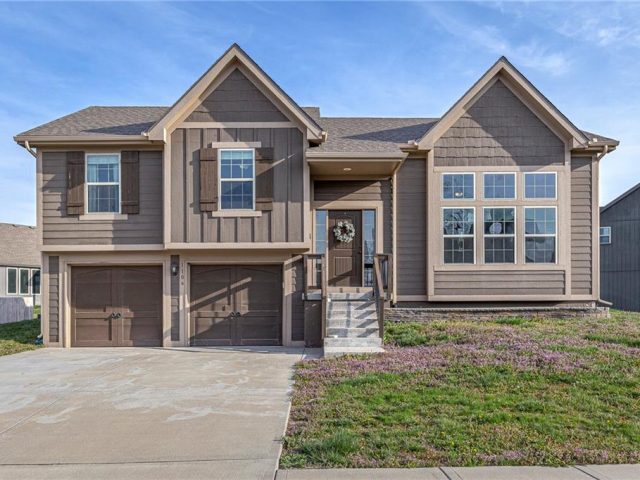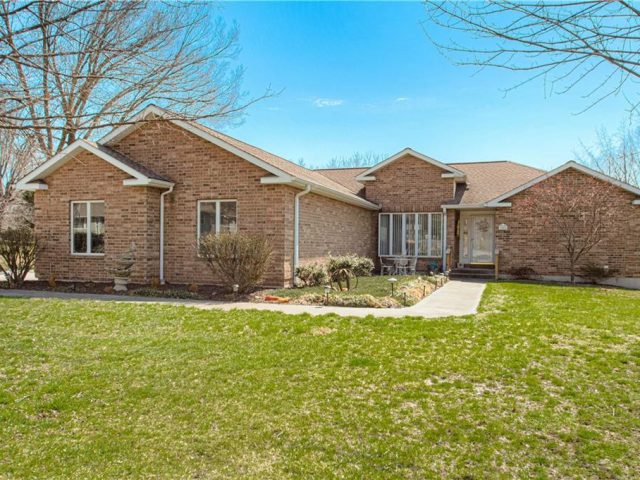5601 N Colrain Avenue, Kansas City, MO 64151 | MLS#2472743
2472743
Property ID
1,294 SqFt
Size
3
Bedrooms
2
Bathrooms
Description
Updated price and 5K in Carpet/Paint Allowance! Location, location, location – Park Hill School District! This 3 bedroom 2 bath home sits on large corner lot with solar panels (save big on those energy bills and receive a tax credit). Great patio in back for entertaining, and an in-ground swimming pool that could be converted to saltwater! All big ticket items new in 2018. HVAC, roof, hot water heater, New wiring and plumbing in 2018, as well! This home is move-in ready and priced for the little bit of TLC it needs in paint and carpet. The landscaping has a lot of beautiful perennials and a place for a vegetable garden. Near shopping, grocery, airport, major highways, and minutes from downtown! Bring your highest and best!
Address
- Country: United States
- Province / State: MO
- City / Town: Kansas City
- Neighborhood: Countryside
- Postal code / ZIP: 64151
- Property ID 2472743
- Price $245,000
- Property Type Single Family Residence
- Property status Pending
- Bedrooms 3
- Bathrooms 2
- Year Built 1958
- Size 1294 SqFt
- Land area 0.37 SqFt
- Garages 1
- School District Park Hill
- High School Park Hill South
- Middle School Lakeview
- Elementary School Southeast
- Acres 0.37
- Age 51-75 Years
- Bathrooms 2 full, 0 half
- Builder Unknown
- HVAC ,
- County Platte
- Dining Eat-In Kitchen
- Fireplace 1 -
- Floor Plan Ranch
- Garage 1
- HOA $ /
- Floodplain No
- HMLS Number 2472743
- Property Status Pending
Get Directions
Nearby Places
Contact
Michael
Your Real Estate AgentSimilar Properties
Welcome to this charming, remodeled raised ranch nestled in a cul-de-sac setting. Durable vinyl plank flooring seamlessly connects the living, dining, and kitchen spaces. The updated kitchen features stainless steel appliances and pristine white cabinetry, offering both style and functionality for culinary enthusiasts and entertainers alike. On the lower level, a spacious family room awaits, […]
Welcome to this meticulously maintained California Split, conveniently located in a newer subdivision of Kearney! Walk in to an open concept, featuring vaulted ceilings and tons of natural light. The great room offers grand tinted windows, custom built shelving, and a built-in window bench. Walk up stairs to the kitchen and dining area where you […]
Welcome home. This well-maintained custom-built true ranch home sits on just over an acre lot. Great room features vaulted ceilings and open-concept floor plan. The home features 3 bedrooms, 3 full baths, sunroom walks out to a large deck. Finished Walk-out basement has tons of storage and additional basement garage/shop area and storm shelter. The […]
Don’t miss this opportunity to own a home in the picturesque Brooktree subdivision. This home boasts 4 bedrooms and 2 and a half bathrooms, offering ample space for comfortable living. Upon entering, you’ll be greeted by a formal dining room and a gracious formal living room. The heart of the home lies in the spacious […]


