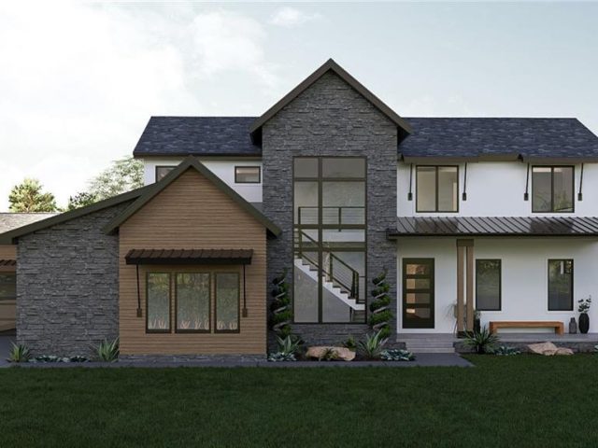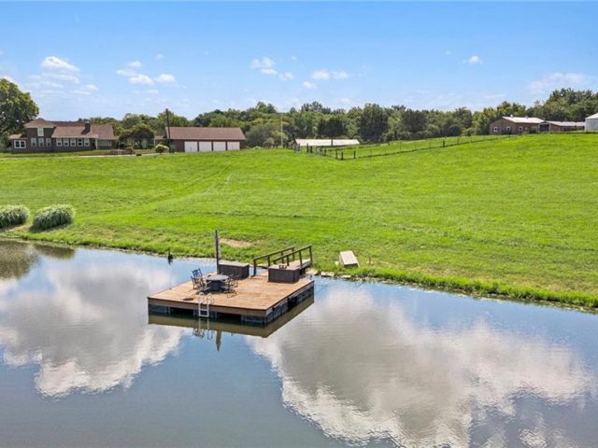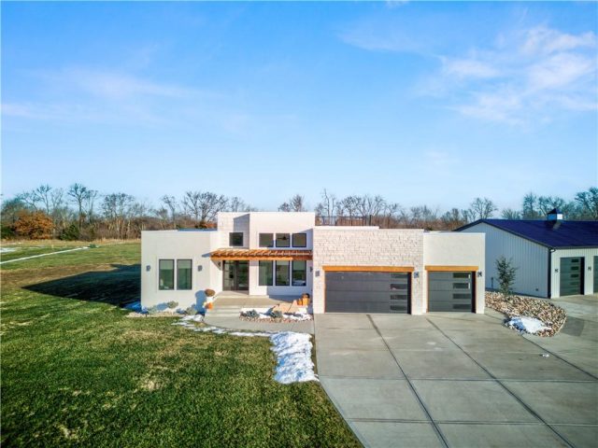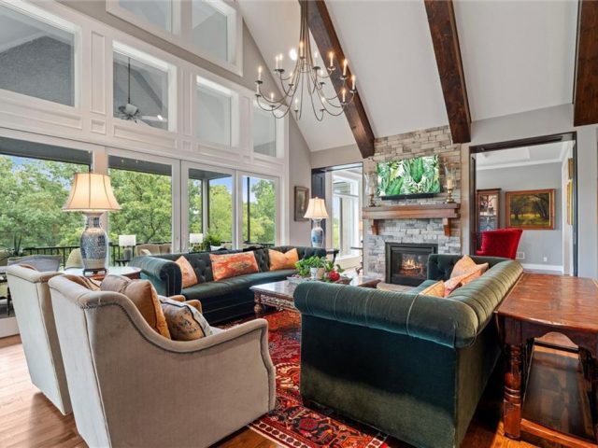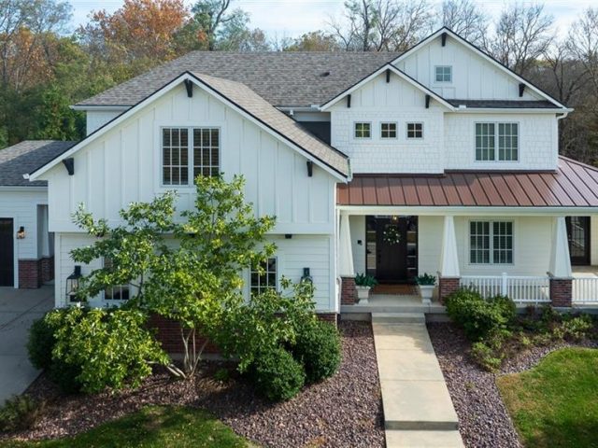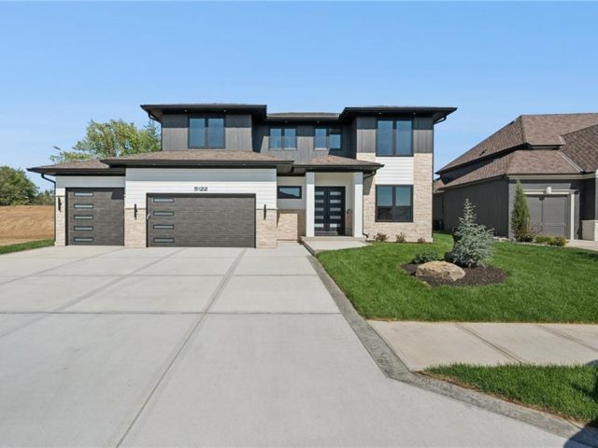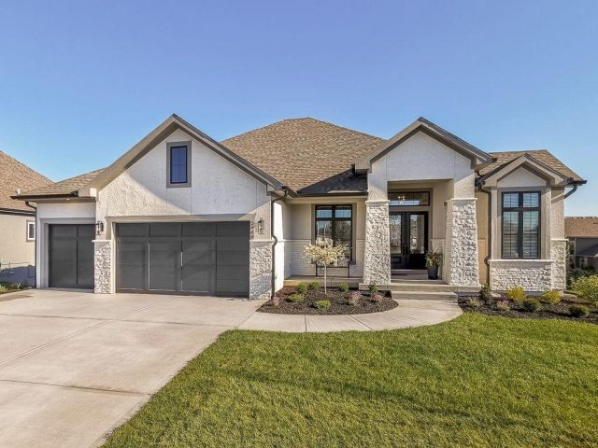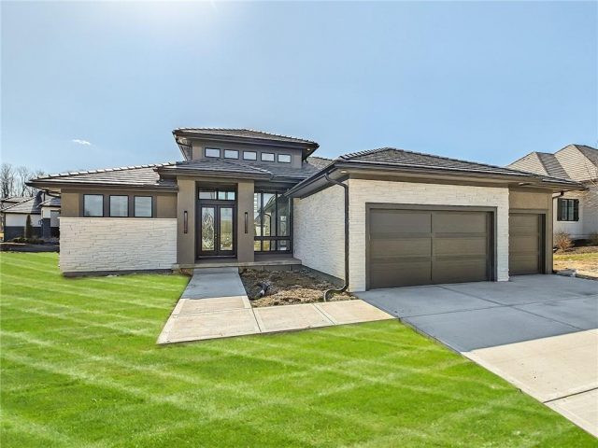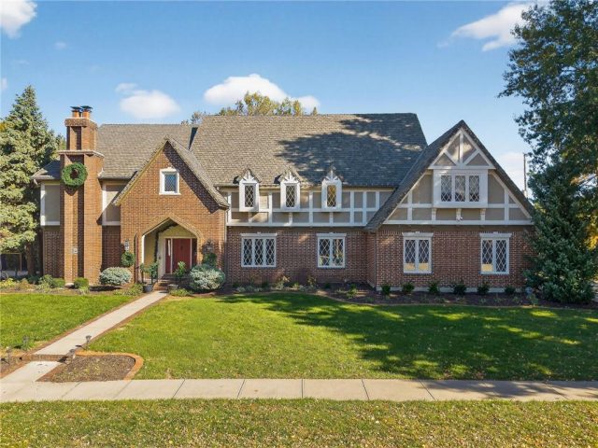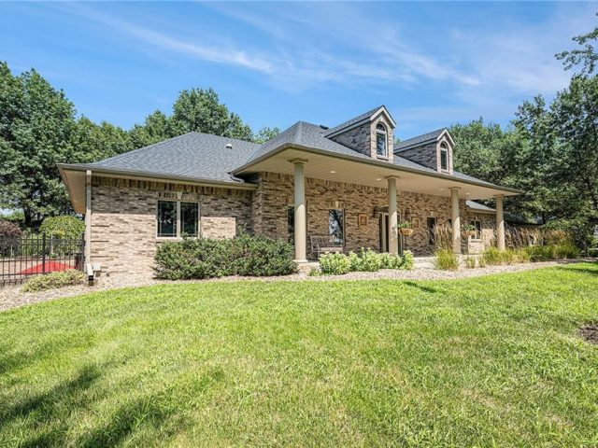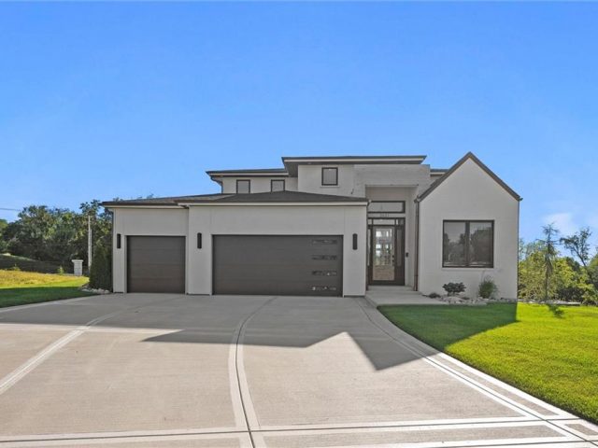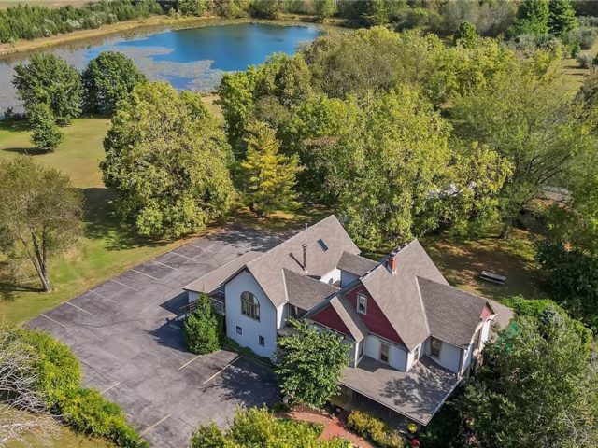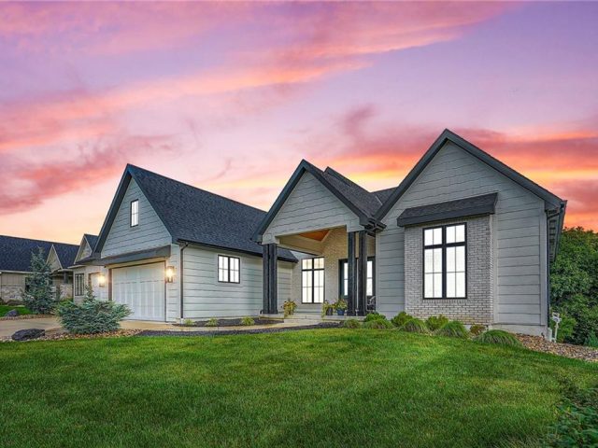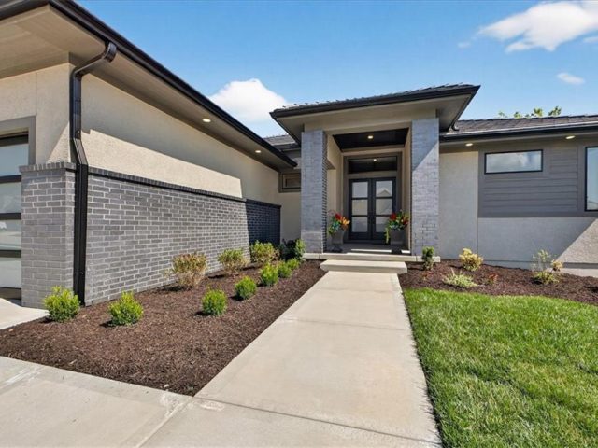Search Property
Single Family Residence (1,029)
Absolutely stunning 1.5 Story from Sycamore Road Homes in the new and scenic Cliffs of Parkville. Quality and Lifestyle are themes throughout. A 2 story window, 3 story floating staircase and spa-like master bathroom highlight a long list of above and beyond additions.
This gated property offers a unique blend of tranquility and modern living, situated on 29 picturesque acres with breathtaking views, including a 6-acre pond. The landscape features rolling hills and a variety of fruit trees, including apple, cherry, plum, pear, and peach. The equestrian enthusiast will appreciate the 7-stall horse barn equipped with electricity, a […]
An Estate of Distinction on 5 Gated Acres! Set behind private gates and nestled on 5 pristine acres, this extraordinary custom estate defines refined living. Designed with both elegance and purpose, the residence showcases 4 bedrooms, 4 luxurious baths, and extraordinary accommodations for the collector or enthusiast with garage space for 6+ vehicles—including a remarkable […]
Riss Lake LAKEFRONT Custom Home in coveted Riss Lake Reserve – only 7 years old! Resort style living!!!Treed & Water views from every angle ! Divine architecture, open and spacious floor plan with covered screened deck and covered lower level deck. Soaring Front entry ceilings flow into the formal dining & great room w/ beamed […]
Experience refined luxury in this stunning custom-built 5-bedroom, 4.5-bath home designed for comfort, style, and entertaining. The gourmet kitchen features top-of-the-line appliances and elegant finishes, ideal for everyday living or hosting. Enjoy premium amenities including a private home theater, personal gym, and three fireplaces adding warmth and sophistication throughout. The spacious primary suite offers a […]
A One-of-a-Kind Masterpiece of Moody Glamour and Modern Edge. Step into a home unlike any other—a custom-built sanctuary where sophistication meets shadow and every detail is designed to dazzle. This first-of-its-kind residence exudes an irresistible blend of high-end modern living and dark, luxurious allure. The heart of the home unfolds in a striking open-concept kitchen, […]
MODEL HOME NOT FOR SALE AT THIS TIME. The beautiful Courtland Reverse by Don Julian Builders…Innovative floor plan invites you directly into the entertaining Pub and Courtyard with pergola as well as the Study off the front of the home. Beyond the Courtyard is the family room with large kitchen island and walk-in pantry. Back […]
Don Julian award winning Ridgewood Gallery Reverse plan! MODEL NOT FOR SALE-Expect to be blown away as you enter the stunning entry to see the sky high ceilings with view straight thru to the wooded back yard! Great room expands to the impressive kitchen complete with quartz countertops, gas cooktop, and amazing butler’s pantry. Cozy […]
This meticulously renovated brick and stucco masterpiece seamlessly blends timeless elegance with modern luxury. Offering over 6,500 sqft, this 1.5-story home boasts sophisticated design, premium finishes, and an abundance of functional space—refined everyday living and grand-scale entertaining. Step inside to discover soaring ceilings, 3 fireplaces, a main floor study, dual staircases, elevator access, a 4 […]
Experience luxury living with unmatched style, comfort, and security. This extraordinary 5-bedroom, 4.5-bath residence offers over 5,000 sq ft of refined living space and is perfectly situated on a beautiful one-acre lot, providing privacy, space, and an impressive outdoor setting. From the durable clay tile roof to the vault door protecting your valuables, this home […]
A stunning, custom-built all-brick ranch estate nestled on nearly 4 acres in Platte County. The meticulously maintained property offers over 4,500 square feet of finished living space, and a suite of impressive outbuildings designed for both lifestyle and utility. The Ranch home features 4 spacious bedrooms & 5 full bathrooms, a primary suite with vaulted […]
Luxury, Innovation, and Comfort in a Prime Northland KC Location! Step inside the Largent floor plan at BarryRow, a stunning 6-bedroom, 5-bath, 1.5-story custom home where thoughtful design meets unmatched quality. Built for comfort, durability, and efficiency, this home features white oak flooring, soaring ceilings, a chef’s kitchen with Theromador appliances and a massive natural […]
Where old meets new in a perfect setting! Hallmark once owned this fabulous 40 acre property and held events, workshops and photo shoots here. They added a large meeting room with a full bath and kitchen on the North side of the house. The added space has an outside entrance, however it can be accessed […]
Step into this stunning custom Homes by Chris residence, beautifully landscaped and featuring a charming front porch that warmly welcomes you home. Nestled against serene woods and a protected stream, this property offers the perfect blend of privacy and nature. Inside, you’ll find an open-concept layout filled with natural light. The spacious kitchen boasts a […]
Don Julian masterpiece plan!! Ready to move in! The Sterling Reverse 1.5 story is sure to impress with its unique twist on the reverse floor plan. 5 bedrooms, 4 baths with 3 car garage- 4271 sq feet of luxury living! Soaring ceilings, wide open plan & walls of windows! Kitchen includes incredible quartzite countertops, custom […]

