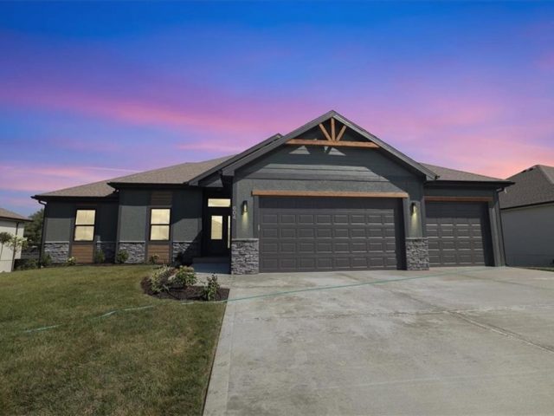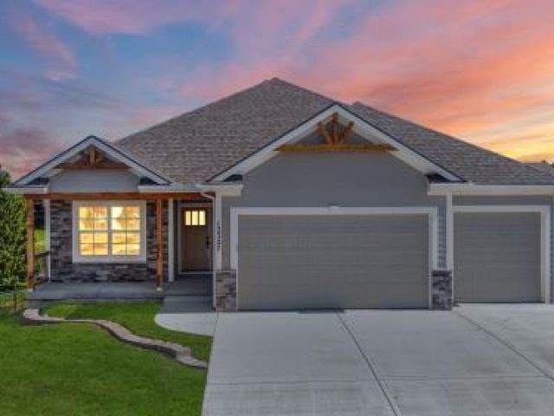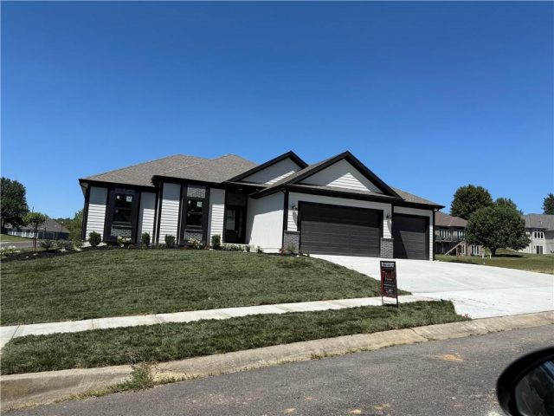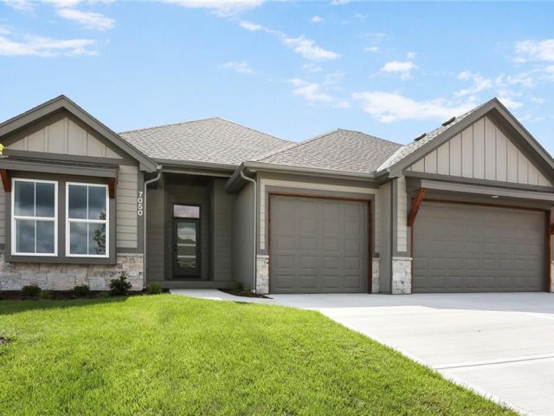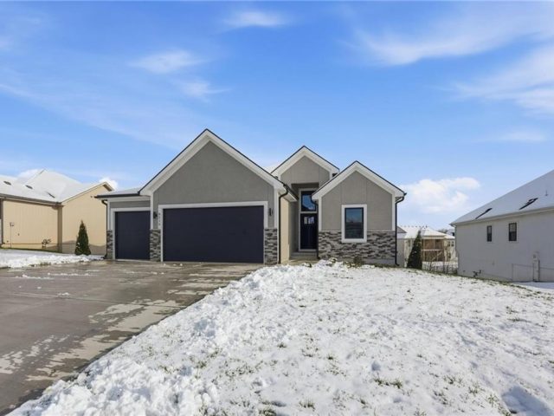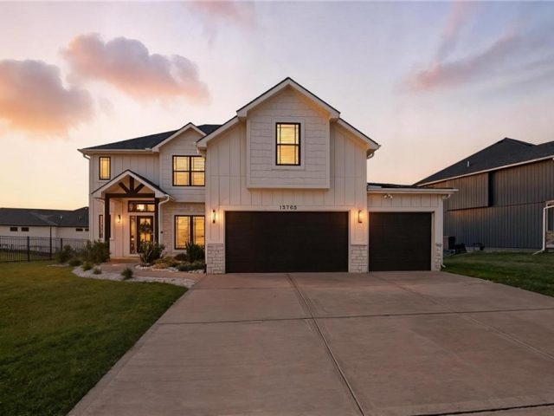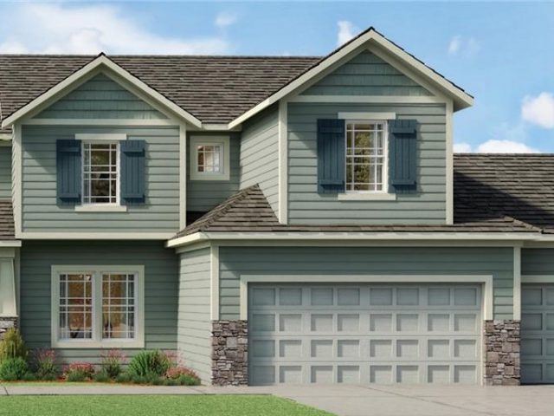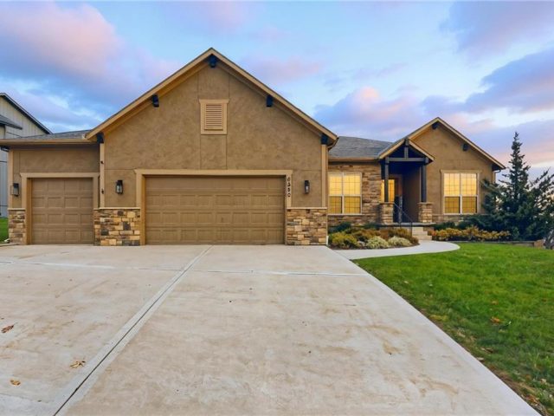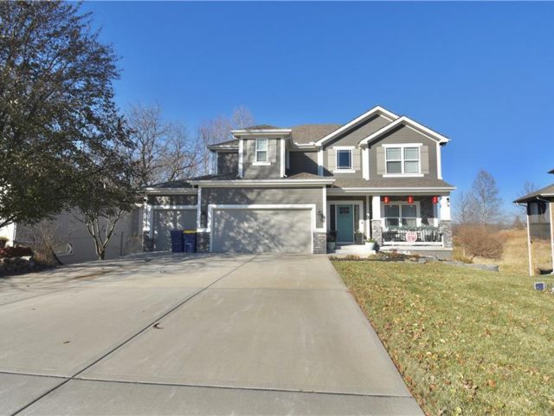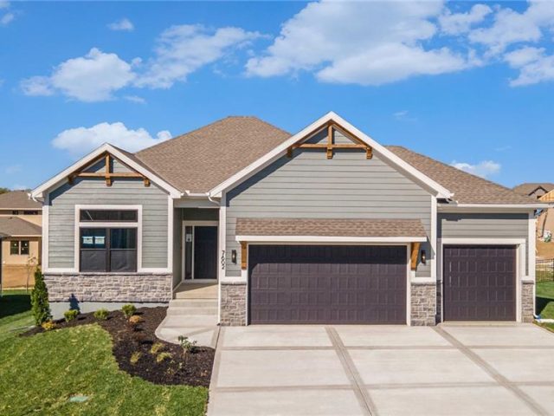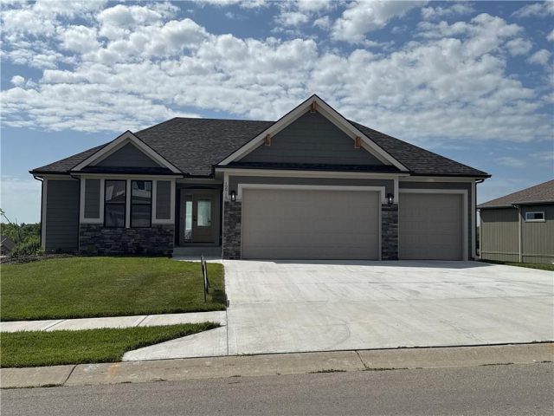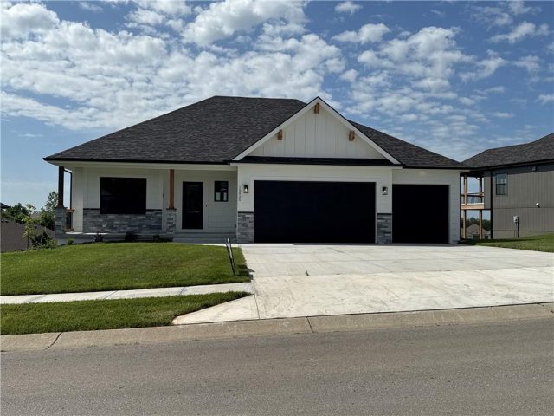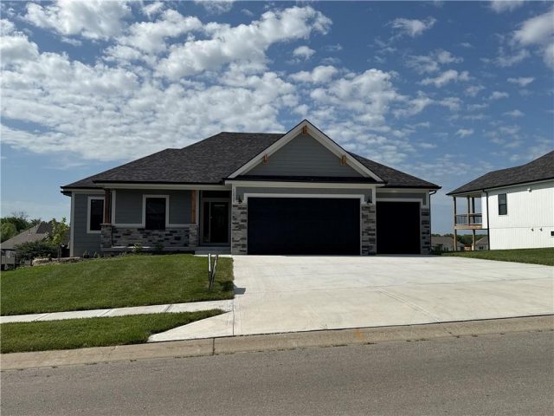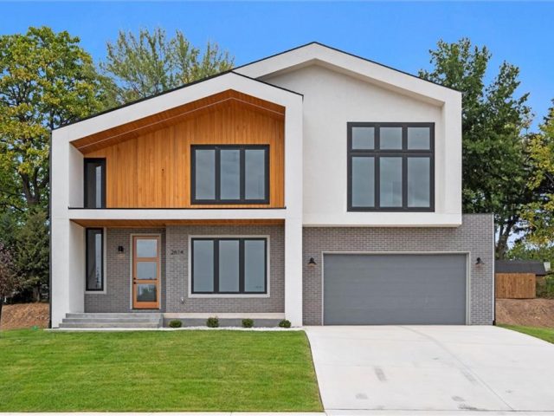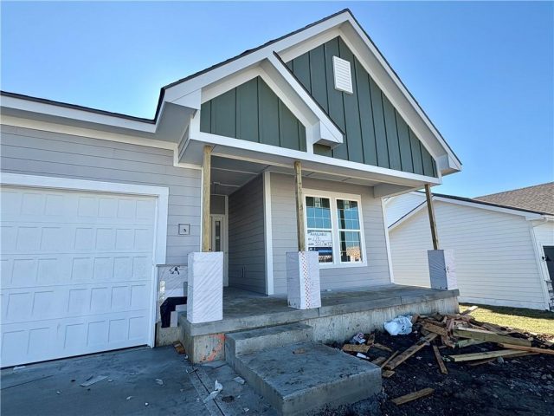Search Property
Single Family Residence (1,018)
BUILDER MODEL CLOSE OUT!!! $20,000 credit towards buyers closing costs, buy down options (with lender approval) or use towards upgrades. ALL SELECTIONS HAVE BEEN MADE AND HOME IS NEAR COMPLETION. The Silverthorne 2.0 is a spacious 4 bedroom/3bathroom reverse 1.5 story with finished basement with so much room for entertaining. Real hardwood floors, vaulted ceilings […]
Our Molly Floorplan is a Remarkable reverse 1.5 features a true front porch, 11′ vaulted ceilings, large hidden walk in pantry, tons of natural light and a covered deck, great for summer nights! Kitchen comes with stainless steel appliances and a large granite kitchen island. Large master suite with double vanity, walk in shower and […]
The Silverthorne 2.0 is a spacious 4 bedroom/3bathroom reverse 1.5 story with finished basement with so much room for entertaining. Real hardwood floors, vaulted ceilings and a huge pantry! Upgraded windows Beautiful covered deck and LL walks out to your covered patio overlooking your treed lot. Dont miss your chance on this one! Still time […]
Move In Ready! ! ! Lot 326 – The Revised Ashton IV by Ernst Brothers – a masterpiece of modern design & functionality! Experience luxury & comfort in this 4-bedroom haven offering ample space for your family & guests. The main floor of this Reverse 1 1/2 home welcomes you with an open entry that […]
Come explore this recently finished reverse 1.5-story in Riverstone, perfectly situated to back to tranquil common space. With 3,028 sq ft, this home offers 5 bedrooms, 3 full baths, and a 3-car garage—a spacious design that blends comfort and style. Main Level Living: The primary suite and a versatile guest bedroom (currently staged as an […]
Welcome to The Bella by Brent Built Homes, a stunning two-story in the sought-after Park Hill School District. With 5 bedrooms, 4 baths, and over 2,800 square feet, this home blends modern design with warm, inviting finishes. Step inside the vaulted entryway to find a bright open floor plan anchored by a stone fireplace with […]
Aspen Homes – the Birch II sits on homesite 59 in Homestead Hills and is on culdesac with a walkout lot. The Birch II – a stunning 5-bedroom, 2-story home! Upon entering, you’re greeted by a beautifully trimmed flex room that can serve as a formal dining area, home office, playroom, or whatever fits your […]
Life feels refined in this Cider Mill Ridge reverse where thoughtful design meets everyday comfort in the Park Hill school district. The kitchen delivers a polished look with granite counters, rich wood floors and an island that flows effortlessly into an elegant, light filled living space. The primary suite offers a true retreat with a […]
Honey, stop the car — this is the one! Beautifully appointed 5-bedroom, 4.1-bath home with a 3-car garage, nestled among mature trees and extensive, thoughtfully designed landscaping. Enjoy breathtaking views from multiple decks that extend the living space outdoors, offering ideal settings for entertaining, dining, or peaceful retreats surrounded by nature. This spacious and welcoming […]
This McKinley Modern Farmhouse reverse 1.5-story by Hearthside Homes is COMPLETE. Offering 4 bedrooms, 3 bathrooms, and nearly 2,900 square feet of finished living space, this home combines thoughtful design with modern convenience. The main floor features a seamless flow between the great room, kitchen, and dining area, anchored by a fireplace and large island […]
Dixon II, a 5 bedroom 3.1 bathroom home with an extra large granite island, light wood and white kitchen cabinets, brushed nickel hardware, corner stone fireplace, large cul-de-sac lot, composite deck with ceiling fan, extra large concrete pad in back, walkthrough master closet, freestanding tub, dual quartz vanity, wood floors in master, all walk-in closets, […]
“The Ashton II,” an exquisite reverse 1.5 story residence with an extra large granite island, corner stone fireplace, private mud room, walkthrough master closet, jacuzzi tub in master, master shower with granite seat, dual quartz vanity in main, lot close to an acres, composite covered deck, extra large concrete pad in back, walkout basement, 2 […]
“The Ashton II,” an exquisite reverse 1.5 story residence with an extra large granite island, corner stone fireplace, private mud room, walkthrough master closet, jacuzzi tub in master, master shower with granite seat, dual quartz vanity in main, lot close to an acres, composite covered deck, extra large concrete pad in back, walkout basement, 2 […]
Spacious Luxury in the Heart of BarryRow – The Platino! The Platino two-story floor plan at BarryRow offers abundant space with 4 bedrooms and 3 ½ bathrooms, all designed with high-end finishes throughout. Enjoy an open, light-filled layout with quartz countertops, high-end appliances including a gas range, custom LED lighting, and smart home automation. Solid […]
PREMIUM LOT BACKING TO TREES, GREENSPACE & WALKING TRAILS Experience the perfect blend of privacy, nature, and modern living in this beautifully designed home, ideally situated on one of the community’s most desirable lots—backing to mature trees, greenspace, and scenic walking trails. The main level features a dedicated home office, ideal for remote work or […]

