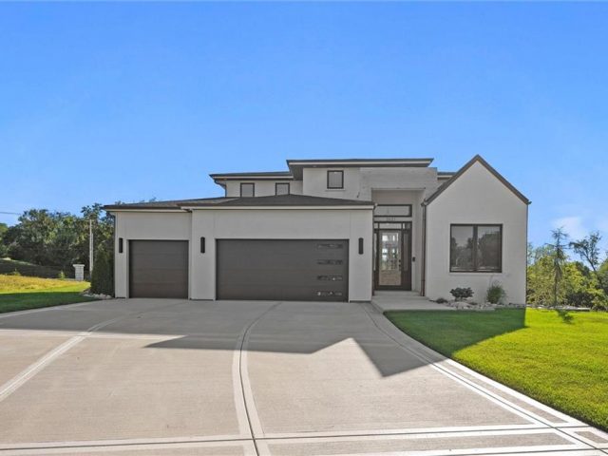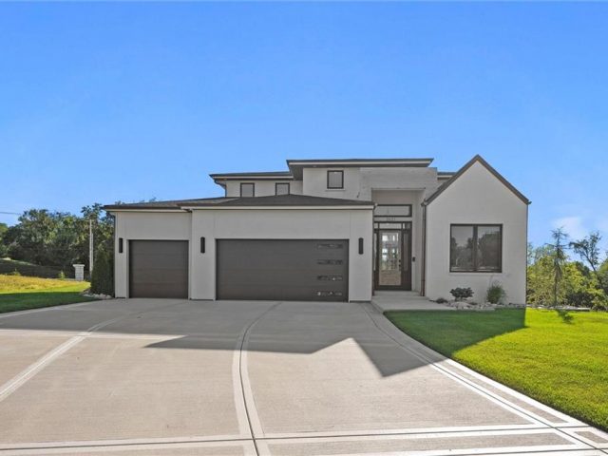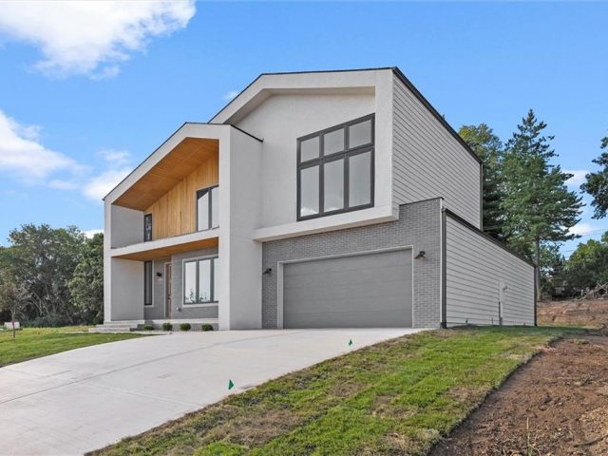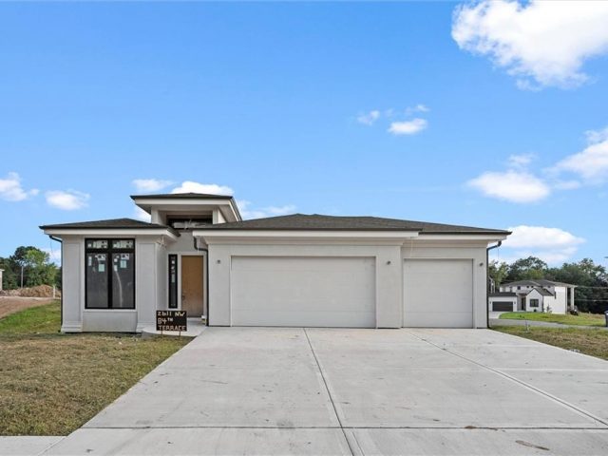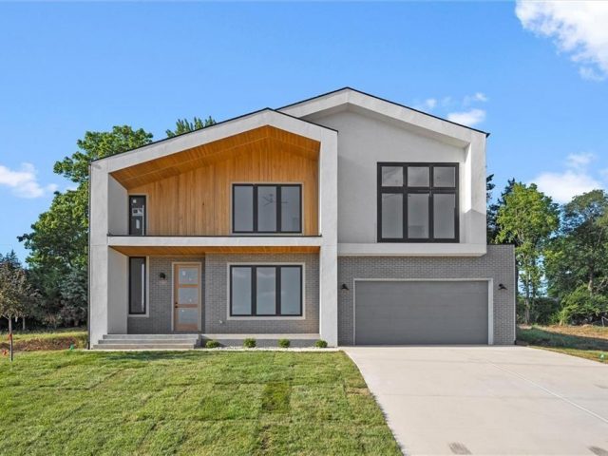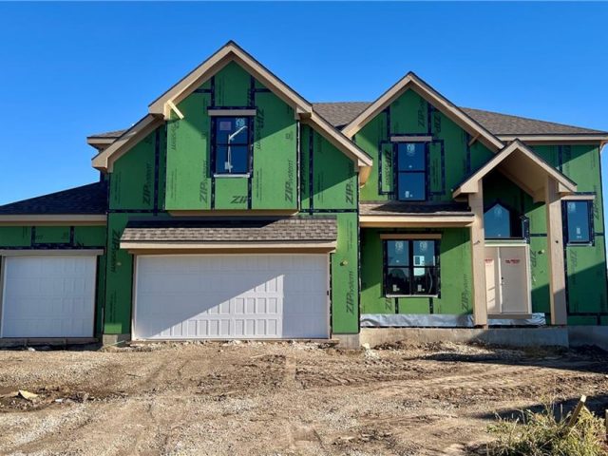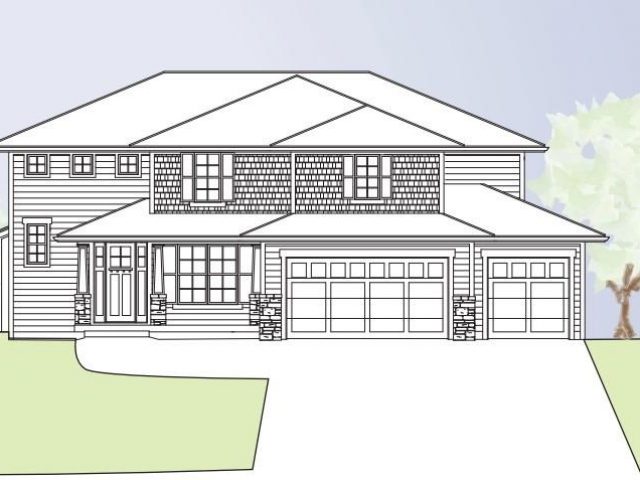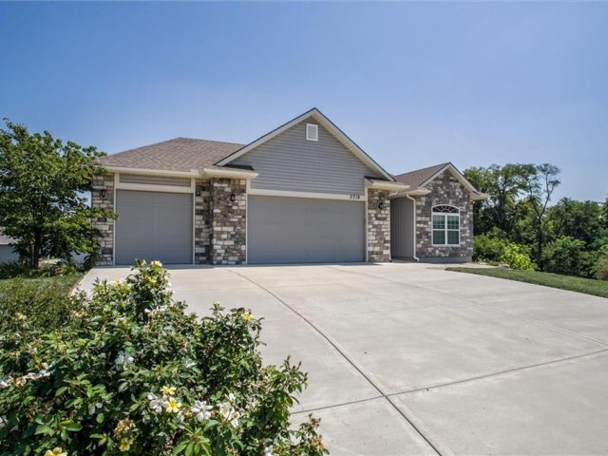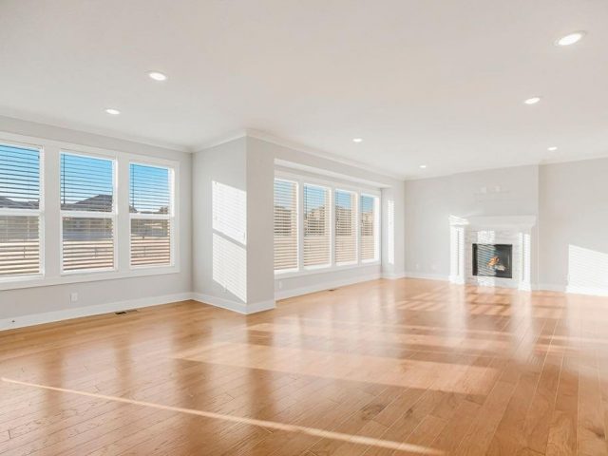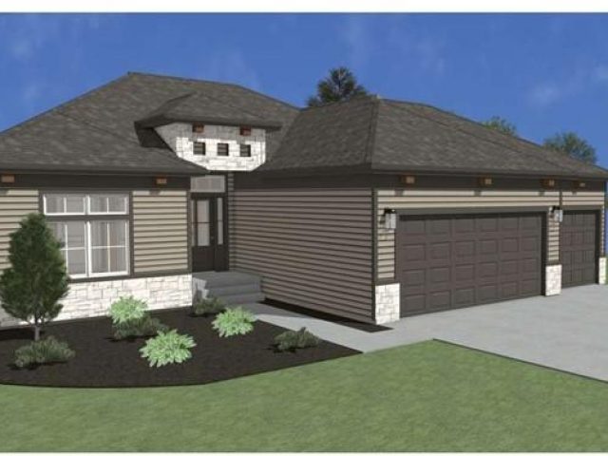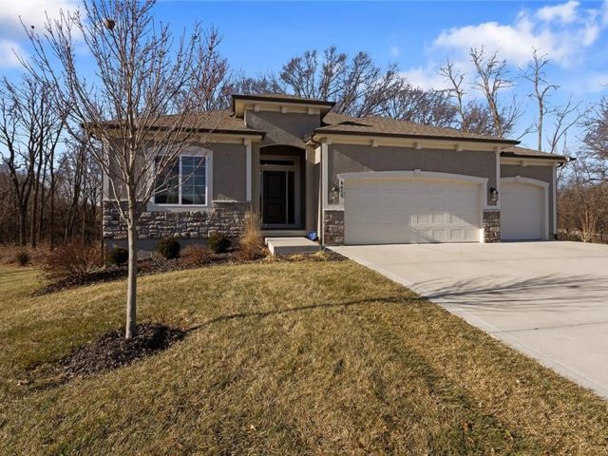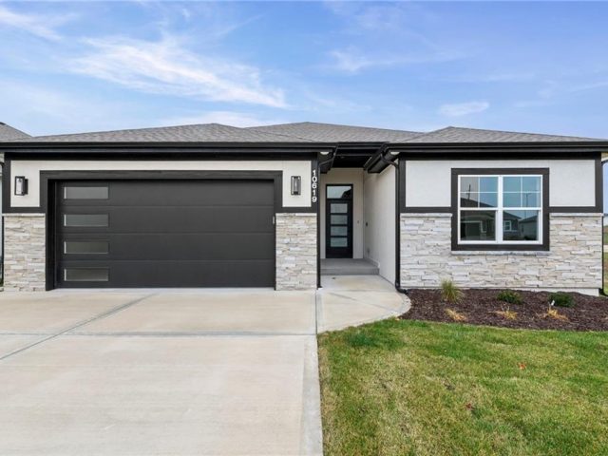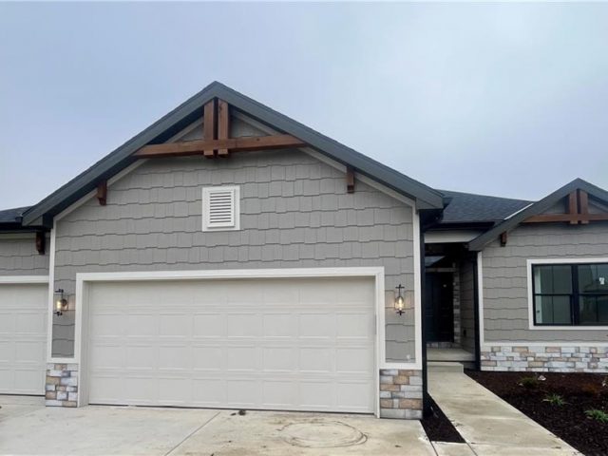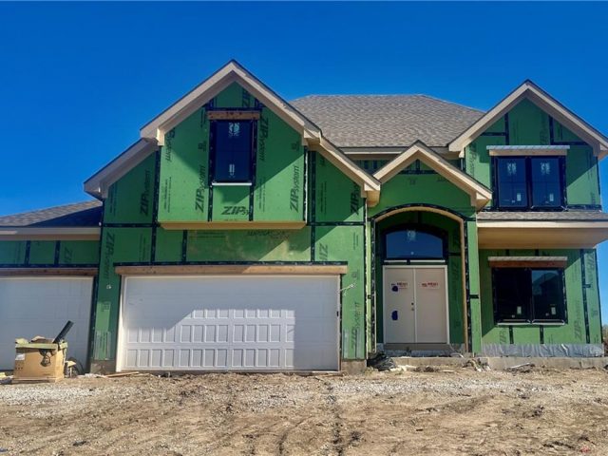Search Property
Pathfinder (26)
Luxury, Innovation, and Comfort in a Prime Northland KC Location! Step inside the Largent floor plan at BarryRow, a stunning 6-bedroom, 5-bath, 1.5-story custom home where thoughtful design meets unmatched quality. Built for comfort, durability, and efficiency, this home features white oak flooring, soaring ceilings, a chef’s kitchen with Theromador appliances and a massive natural […]
Luxury, Innovation, and Comfort in a Prime Northland KC Location! Step inside the Largent floor plan at BarryRow, a stunning 6-bedroom, 5-bath, 1.5-story custom home where thoughtful design meets unmatched quality. Built for comfort, durability, and efficiency, this home features white oak flooring, soaring ceilings, a chef’s kitchen with Thermador appliances, and a massive natural […]
Spacious Luxury in the Heart of BarryRow – The Platino! The Platino two-story floor plan at BarryRow offers abundant space with 6 bedrooms and 4 ½ bathrooms, all designed with high-end finishes throughout. Enjoy an open, light-filled layout with quartz countertops, high-end appliances including a gas range, custom LED lighting, and smart home automation. Solid […]
Experience One-Floor Luxury Living in BarryRow! The Cayman reverse 1.5-story puts all your primary living spaces on one floor—master suite, kitchen, and main living areas—making everyday life convenient, accessible, and effortless. With 4 bedrooms, 3 bathrooms, quartz countertops throughout, high-end appliances, smart home automation, and custom LED lighting, this home combines modern style with lasting […]
Spacious Luxury in the Heart of BarryRow – The Platino! The Platino two-story floor plan at BarryRow offers abundant space with 6 bedrooms and 4 ½ bathrooms, all designed with high-end finishes throughout. Enjoy an open, light-filled layout with quartz countertops, high-end appliances including a gas range, custom LED lighting, and smart home automation. Solid […]
“The Mel” floorplan by IHB Homes. Upon entering this popular 2-story home, guests are greeted by a grand foyer with a staircase leading to the second floor. The formal dining room is perfect for hosting dinners and gatherings. The heart of the home lies in the great room, featuring a beautiful fireplace and built-in shelves, […]
Build job, for comps only. “The Mel” floorplan by IHB Homes, LLC. Upon entering this popular 2-story home, guests are greeted by a grand foyer with a staircase leading to the second floor. A formal dining room awaits to the right, perfect for hosting dinners and gatherings. The heart of the home lies in the […]
This home has two kitchens! From the moment you step inside, this 1.5-story beauty welcomes you with an open floor plan that combines comfort, functionality, and an abundance of natural light. Featuring five bedrooms and 3.5 bathrooms, the layout was thoughtfully designed to include an in-law suite with a full kitchen. The zero-entry garage access […]
Now offered at an incredible NEW PRICE! Step into style and sophistication with this beautifully designed 5-bedroom, 4-bathroom Charleston plan by Summit Homes, built in 2021. Blending modern elegance with everyday functionality, this two-story gem offers an open-concept layout filled with thoughtful upgrades and natural light. At the heart of the home, the expansive living […]
The Azalea is a stunning and award-winning floor plan that is spacious. With 4 bedrooms and 3 bathrooms, this home provides plenty of room for everyone. The open concept reverse floor plan allows for seamless flow between the kitchen, dining, and living areas. One of the standout features of the Azalea is the luxurious primary […]
Amazing reverse 1.5-story patio villa tucked at the end of a quiet cul-de-sac, backing to mature trees for exceptional privacy—no neighbors behind! Enjoy direct access to the walking trail right from your backyard, plus a covered Trex deck and a lower-level patio perfect for relaxing and taking in the surrounding nature and wildlife. Maintenance-provided living […]
**CADENCE VILLAS PRESTIGIOUS PHASE 1** Villa is finished and ready for a very lucky buyer. The Scottsdale by Ernst Brothers Construction. Welcome to easy living with style. This villa offers true main-floor convenience in a maintenance-provided Hunt Midwest community—landscaping and snow removal are handled, so you can spend more time enjoying life and less time […]
The Azalea is a stunning and award-winning floor plan that is spacious. With 4 bedrooms and 3 bathrooms, this home provides plenty of room for everyone. The open concept reverse floor plan allows for seamless flow between the kitchen, dining, and living areas. One of the standout features of the Azalea is the luxurious primary […]
A new home for the new year! At $140 per finished square foot, this home is an incredible value—well below the cost of nearby new construction. With 5 bedrooms, 4.5 baths, 4,000 sq. ft., and plenty of storage, there’s room for everyone and everything. The open main level flows effortlessly from the living room […]
Welcome to the Belmont II by IHB Homes – a thoughtfully crafted two-story home where comfort meets style. From the moment you step through the elegant double front doors, you’ll feel right at home. The spacious foyer welcomes you with a formal dining room. At the heart of the home, a light-filled living room with […]

