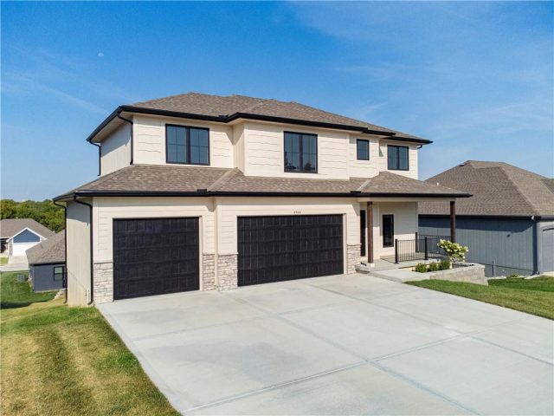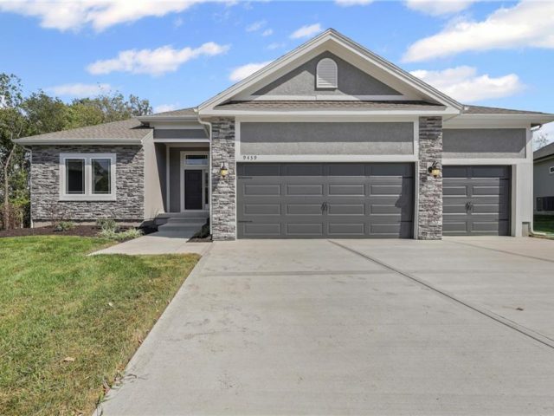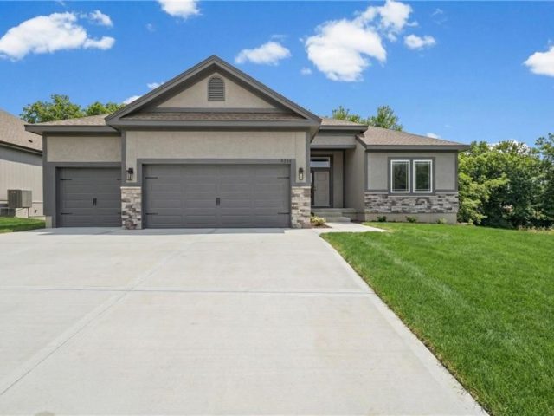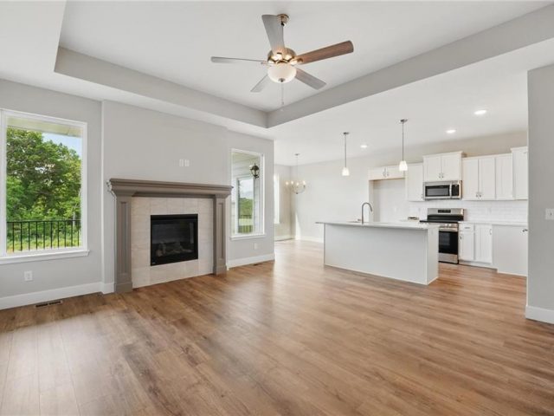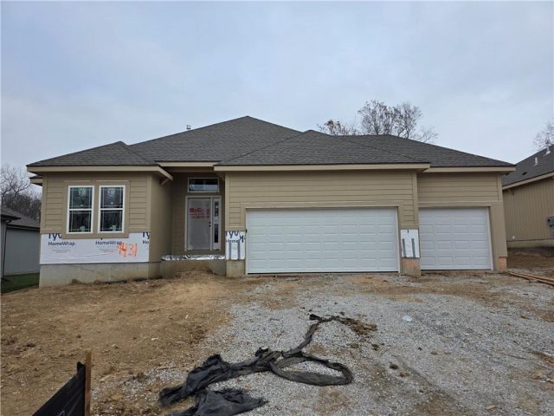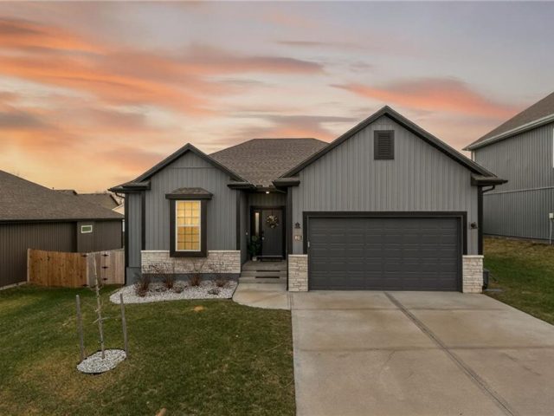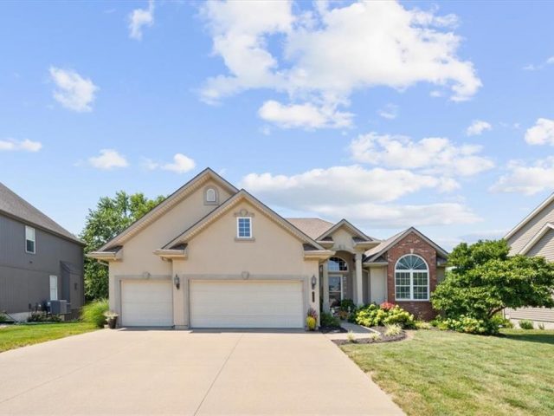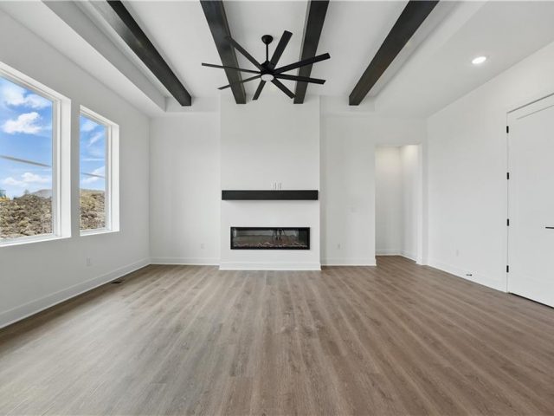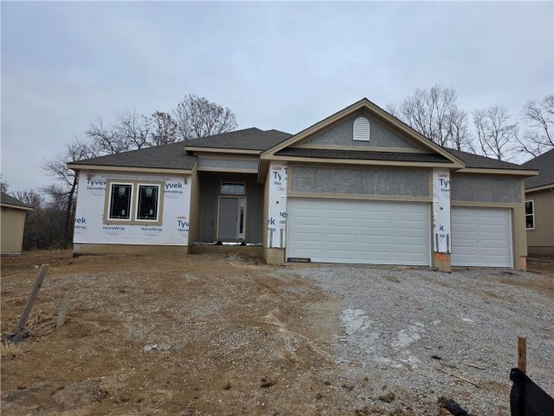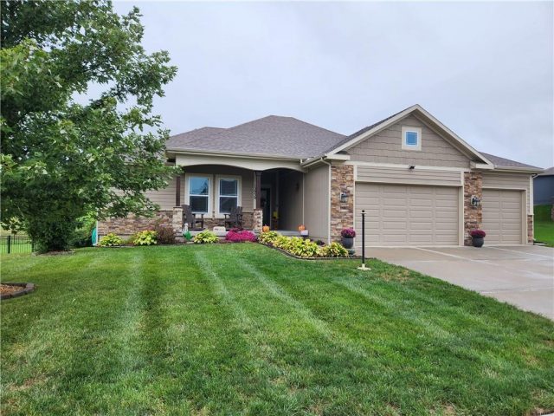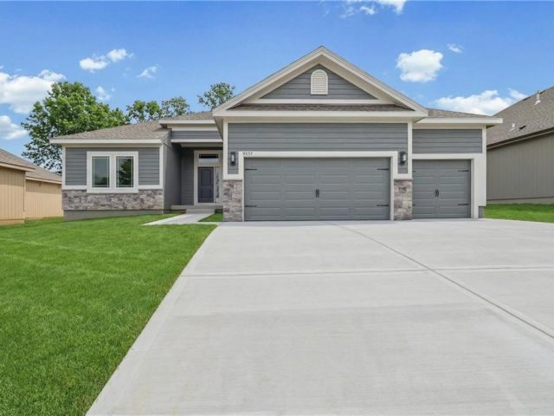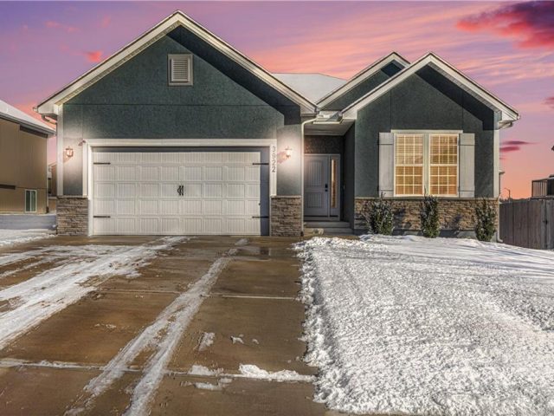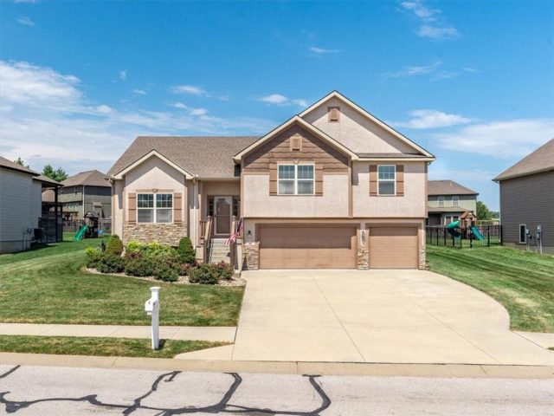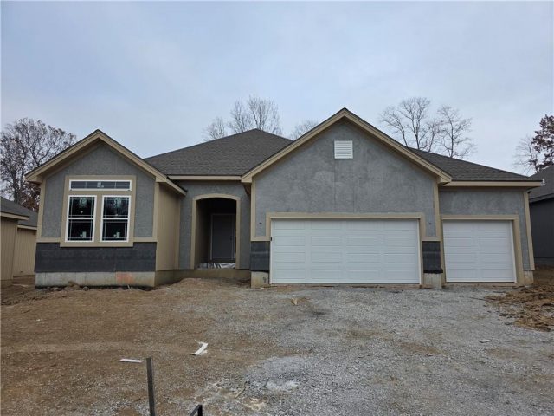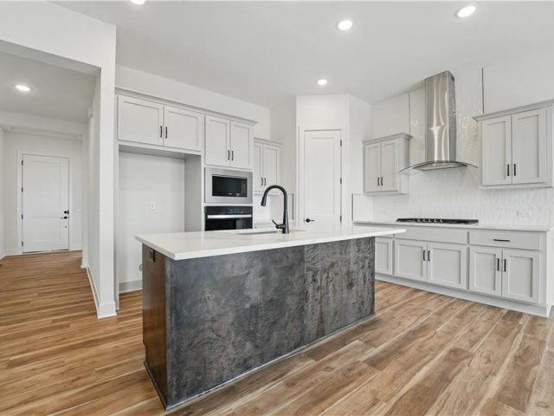Search Property
Platte County R-III (131)
NEW PRICE!! Gorgeous brand-new two-story home is move-in ready and packed with upgrades! Featuring four spacious bedrooms and three and a half baths, this home offers plenty of room for everyone. The open kitchen and living room are perfect for gathering, with modern finishes and an inviting flow. Upstairs, the bedrooms are generously sized, giving […]
The Richmond by Hoffmann Custom Homes — a true ranch where stylish design meets effortless living. The home is fully complete; photos represent the property as built. The floor plan features a striking entryway, a spacious great room with soaring ceilings, and an open-concept kitchen with dark engineered hardwood floors, creamy white enameled cabinets, fresh […]
The Richmond by Hoffmann Custom Homes — a true ranch where stylish design meets effortless living. The home is complete; photos represent the property as built. The floor plan features a striking entryway, a spacious great room with soaring ceilings, and an open-concept kitchen with dark engineered hardwood floors, creamy white enameled cabinets, fresh modern […]
GORGEOUS TREED LOT! Welcome to the Kinley — a beautifully crafted 3-bedroom, 2-bath home nestled on a scenic, wooded lot. This thoughtfully designed floor plan offers both comfort and flexibility, featuring a spacious 3-car garage and a full walkout basement, perfect for storage, recreation, or future finish. At the heart of the home is an […]
The Sierra by Hoffmann Custom Homes – a reverse 1.5-story plan designed for comfort, function, and modern living. This home is currently under construction; photos shown are of a previously built model. Estimated completion is March of 2026. The main level features an open layout with dark engineered hardwood floors and 9-foot ceilings throughout the […]
Three bedrooms upstairs in this new ranch, a 4th bed and bathroom downstairs. All high end LVP flooring on both levels. Smart finish upgrades. The walls have the smooth, pure look of fresh flat paint but it’s a very high-end wipeable matte. Other choices that set this nearly new house apart are the extended rear […]
This stunning Reverse 1.5 Story home has been thoughtfully updated and is ready for its new owner. Fresh interior paint, a remodeled primary bath, and luxury vinyl plank flooring in the kitchen, dining, and living areas give the home a modern feel. Brand-new carpet runs throughout, and recent upgrades include a newer A/C unit, dishwasher, […]
Welcome to your dream ranch home! The Gonzalez is a beautifully designed residence that features a desirable open-concept floor plan, perfect for modern living. The main level boasts three spacious bedrooms, including a serene master suite with a walk-in closet and a luxurious en-suite bathroom. Two additional bedrooms are thoughtfully situated near a well-appointed full […]
The Richmond by Hoffmann Custom Homes — a true ranch where stylish design meets effortless living. This home is currently under construction; photos shown are of a previously built model. Estimated completion in March of 2026. The floor plan features a striking entryway, a spacious great room with soaring ceilings, and an open-concept kitchen with […]
Walk inside this warm home & make it your own! The living room is open to the kitchen and dining areas- Great for entertaining! The living room with the vaulted ceilings, floor-to-ceiling windows, & stone fireplace makes a perfect sitting area to enjoy while overlooking the kitchen. The Kitchen is lovely with the large island, […]
The Richmond by Hoffmann Custom Homes — a true ranch where stylish design meets effortless living. This home is ready and photos are of the actual home. The floor plan features a striking entryway, a spacious great room with soaring ceilings, and an open-concept kitchen with dark engineered hardwood floors, creamy white enameled cabinets, fresh […]
Why settle for new when you can embrace the elegance of this beautifully upgraded home, built in 2022. Step inside to discover a light, bright, and airy ambiance that creates an irresistible invitation to unwind and relax. This stunning residence features 4 spacious bedrooms and 3 full baths, complemented by an attached two-car garage and […]
Discover this stunning home in one of Platte County’s premier neighborhoods, perfectly combining quality craftsmanship with modern comfort. This 4-bedroom, 3-bath beauty offers 2,424 sq. ft. of thoughtfully designed living space, filled with natural light and stylish upgrades. Enjoy features like granite countertops, custom cabinets, a walk-in pantry, gleaming hardwood floors, and a cozy fireplace. […]
The Retreat at Green Hills is a hidden gem—tucked along a quiet, tree-lined street and surrounded by mature landscape. The Aspen II by Hoffmann Custom Homes offers a wide-open ranch layout designed for easy living and modern comfort. Light engineered hardwood floors flow through the main level, complementing the enameled cabinets and light quartz surfaces […]
Welcome to your dream ranch home! The Allen is a beautifully designed residence that features a desirable open-concept floor plan, perfect for modern living. The main level boasts three spacious bedrooms, including a serene master suite with a walk-in closet and a luxurious en-suite bathroom. Two additional bedrooms are thoughtfully situated near a well-appointed full […]

