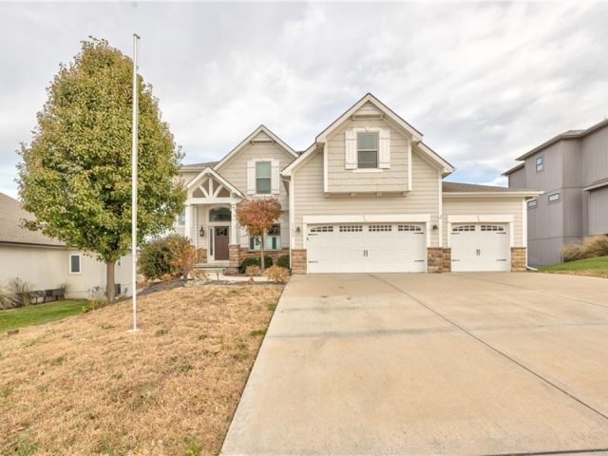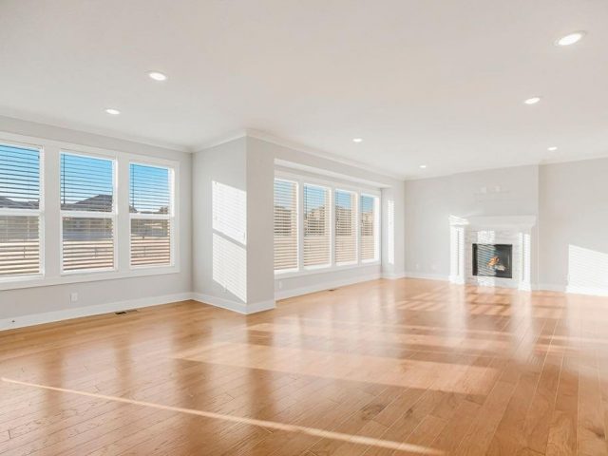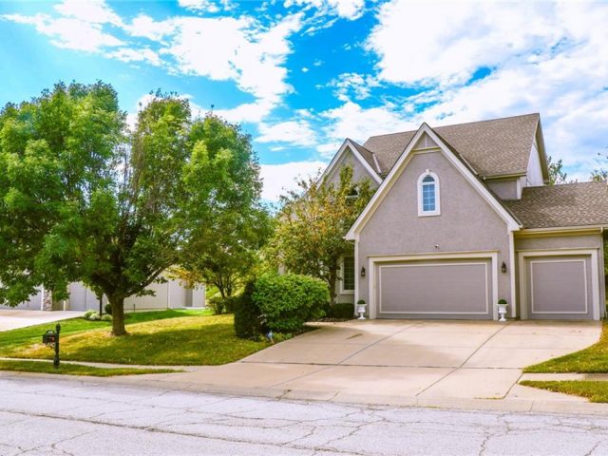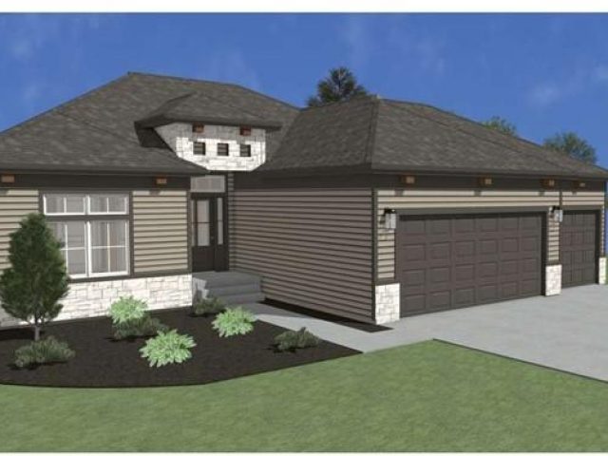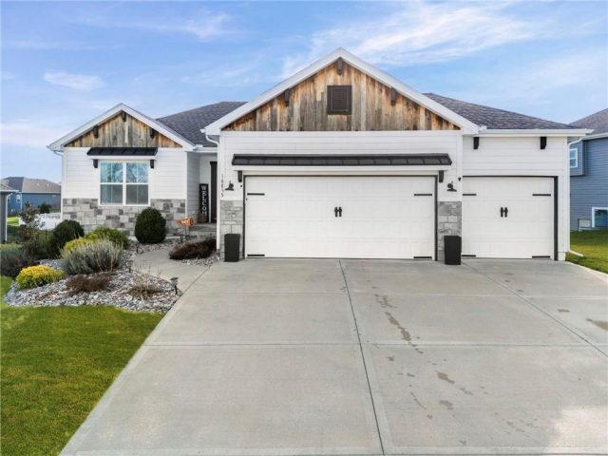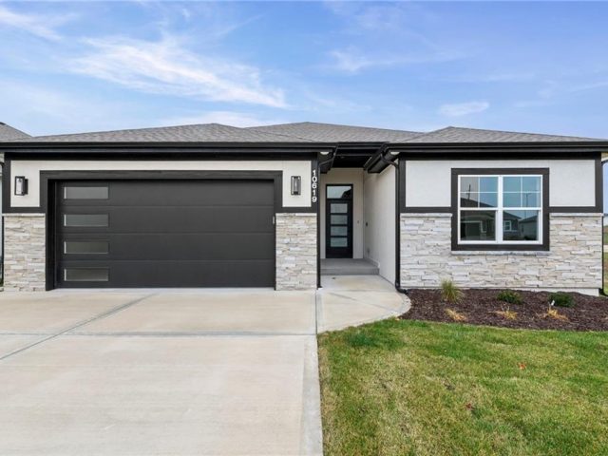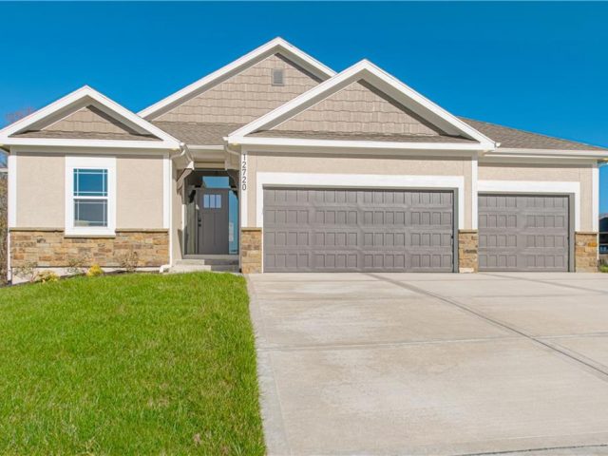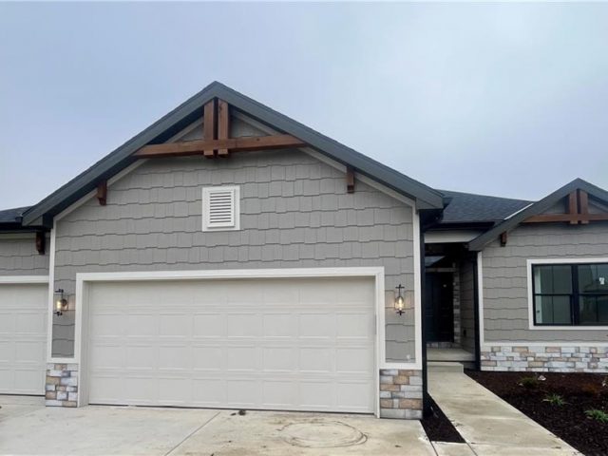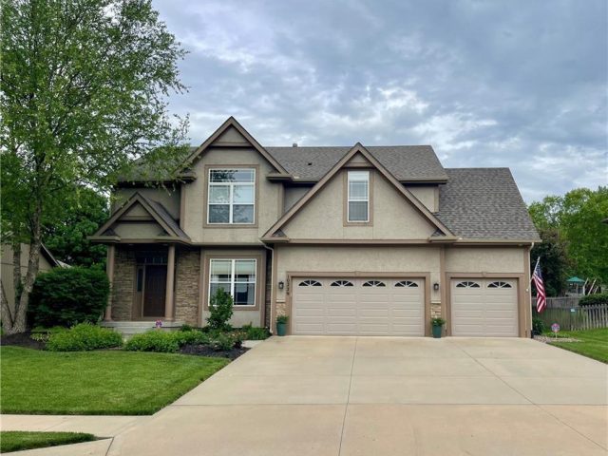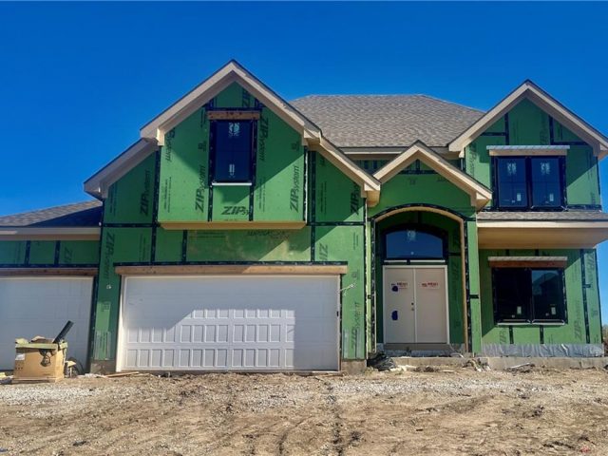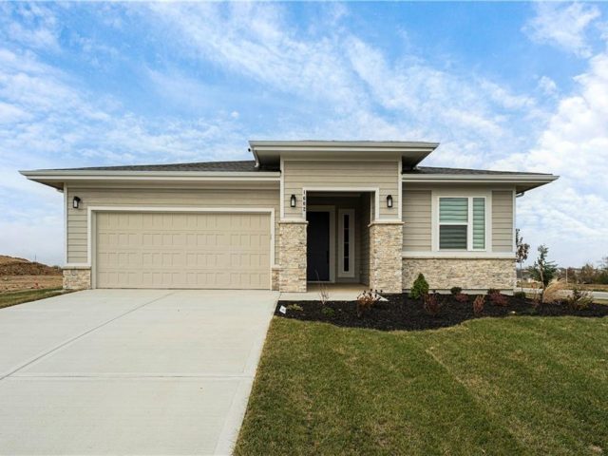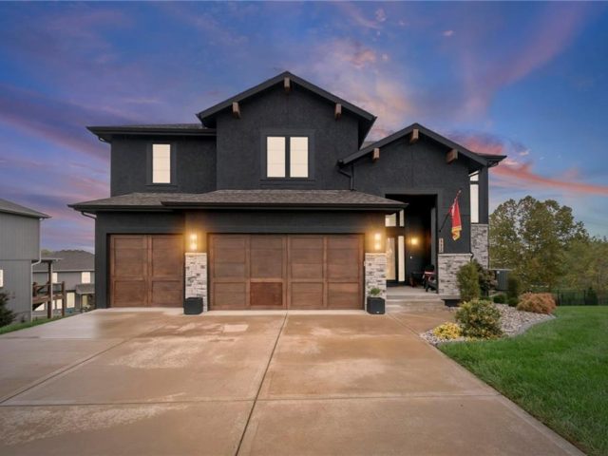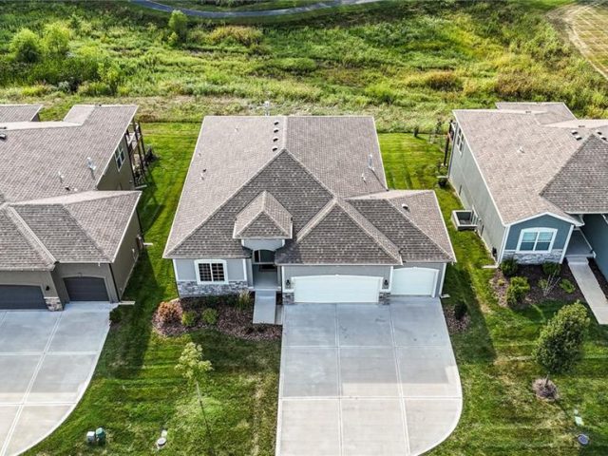Search Property
Platte County R-III (131)
Discover spacious luxury of this stunning Platte City, MO home. This stunning 5-bedroom home features a convenient main-floor bedroom and four additional bedrooms upstairs. The open layout boasts vaulted ceilings, custom built in cabinetry, luxurious wood flooring and abundant windows flooding the space with natural daylight—perfect for entertaining. Enjoy a fully framed basement ready for […]
Now offered at an incredible NEW PRICE! Step into style and sophistication with this beautifully designed 5-bedroom, 4-bathroom Charleston plan by Summit Homes, built in 2021. Blending modern elegance with everyday functionality, this two-story gem offers an open-concept layout filled with thoughtful upgrades and natural light. At the heart of the home, the expansive living […]
Welcome to this beautifully maintained 4 bed, 4.5 bath home featuring a spacious 3-car garage and a fully finished basement—perfect for entertaining or additional living space. Located in the highly desirable Tiffany Greens community, this home boasts a 2-year-old roof and brand new carpet on the stairs. The main level offers an inviting layout with […]
The Azalea is a stunning and award-winning floor plan that is spacious. With 4 bedrooms and 3 bathrooms, this home provides plenty of room for everyone. The open concept reverse floor plan allows for seamless flow between the kitchen, dining, and living areas. One of the standout features of the Azalea is the luxurious primary […]
Amazing reverse 1.5-story patio villa tucked at the end of a quiet cul-de-sac, backing to mature trees for exceptional privacy—no neighbors behind! Enjoy direct access to the walking trail right from your backyard, plus a covered Trex deck and a lower-level patio perfect for relaxing and taking in the surrounding nature and wildlife. Maintenance-provided living […]
Welcome to your dream home in Copper Ridge. This reverse story and a half brings together space, comfort, and style with four bedrooms, three bathrooms, and a three-car garage across 2,171 square feet of thoughtful design. The main level features an open layout where the kitchen and living room flow together effortlessly. A large island, […]
**CADENCE VILLAS PRESTIGIOUS PHASE 1** Villa is finished and ready for a very lucky buyer. The Scottsdale by Ernst Brothers Construction. Welcome to easy living with style. This villa offers true main-floor convenience in a maintenance-provided Hunt Midwest community—landscaping and snow removal are handled, so you can spend more time enjoying life and less time […]
The RODDENBURG By Pro Builders is an Open Concept True Ranch plan that offers A large living space that flows into the amazing Kitchen with Custom cabinets (Builder Specializes In and has his own Cabinet shop!) and A Stunning Island perfect for entertaining and family gatherings. With all one level living the Private Master suite […]
The Azalea is a stunning and award-winning floor plan that is spacious. With 4 bedrooms and 3 bathrooms, this home provides plenty of room for everyone. The open concept reverse floor plan allows for seamless flow between the kitchen, dining, and living areas. One of the standout features of the Azalea is the luxurious primary […]
A new home for the new year! At $140 per finished square foot, this home is an incredible value—well below the cost of nearby new construction. With 5 bedrooms, 4.5 baths, 4,000 sq. ft., and plenty of storage, there’s room for everyone and everything. The open main level flows effortlessly from the living room […]
Located in the highly sought-after Hawksbury subdivision, this beautiful two-story home offers 4 bedrooms and 4.5 bathrooms in a well-designed layout. Situated within the Platte County R-III School District, the home is conveniently located near shopping and dining and just a quick golf cart ride to Tiffany Greens Golf Course. The main level features […]
Welcome to the Belmont II by IHB Homes – a thoughtfully crafted two-story home where comfort meets style. From the moment you step through the elegant double front doors, you’ll feel right at home. The spacious foyer welcomes you with a formal dining room. At the heart of the home, a light-filled living room with […]
Welcome to your dream ranch home! The Gonzalez is a beautifully designed residence that features a desirable open-concept floor plan, perfect for modern living. The main level boasts three spacious bedrooms, including a serene master suite with a walk-in closet and a luxurious en-suite bathroom. Two additional bedrooms are thoughtfully situated near a well-appointed full […]
Welcome to this stunning modern home in the coveted community of Seven Bridges. Set on nearly a HALF-ACRE, one of the LARGEST LOTS in the neighborhood, this property seamlessly blends timeless design with everyday comfort. The newly painted exterior showcases dark stucco, warm wood garage doors, and stone accents that create instant curb appeal. Inside, […]
READT FOR OCCUPANCY ! This three-year-old villa will make your heart SING! Picture yourself sipping coffee with serene wooded views and a trail for your daily adventures. Thanks to the HOA’s lawn and snow duties, your weekends are all about relaxation. The Somerset Floor Plan is a chef’s dream, featuring a sprawling kitchen, white cabinets, […]

