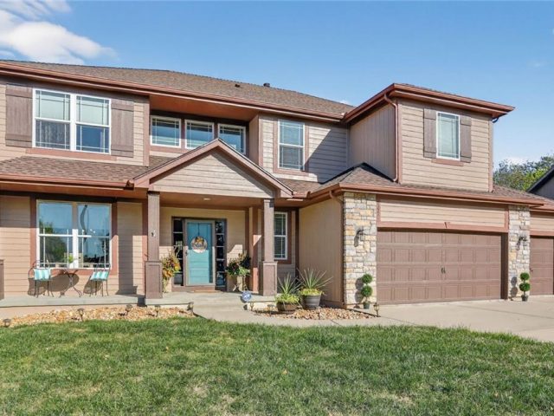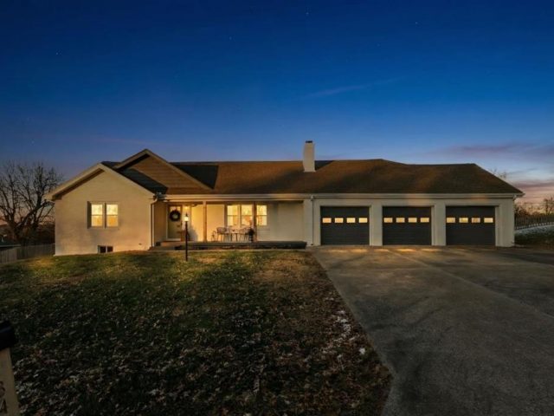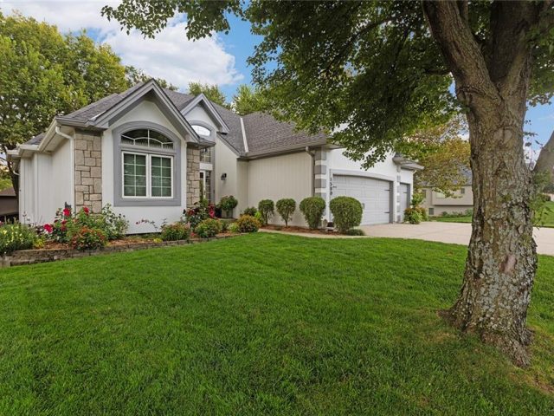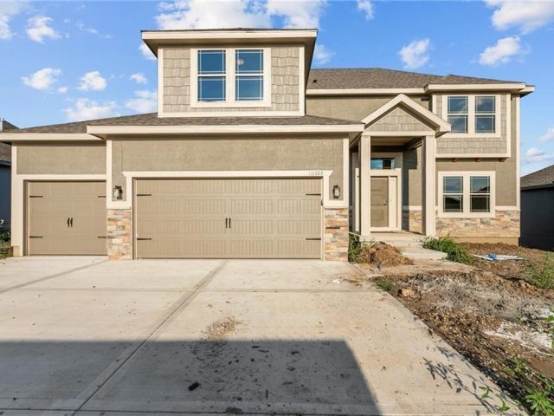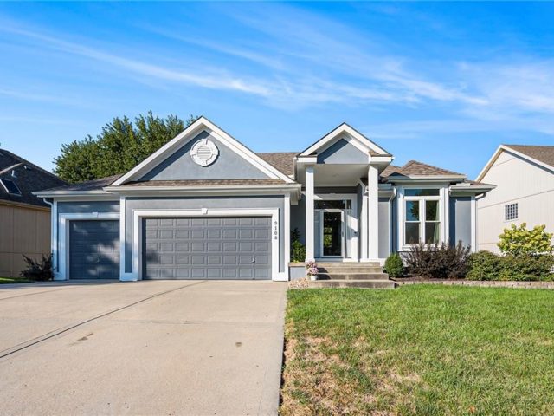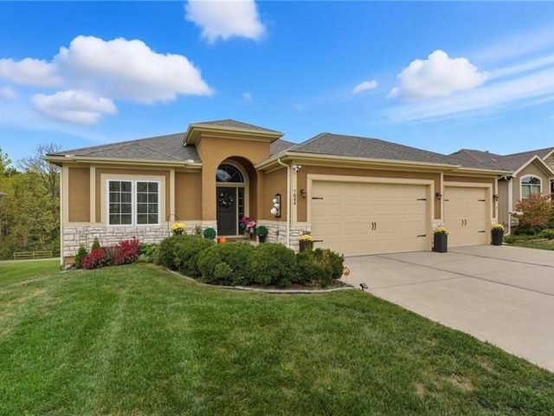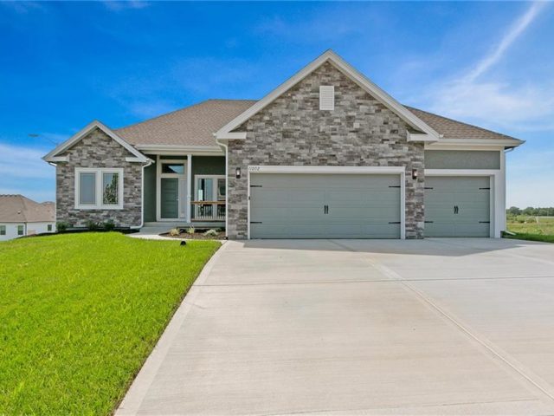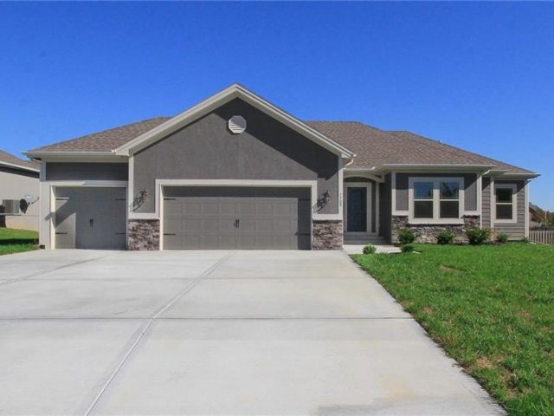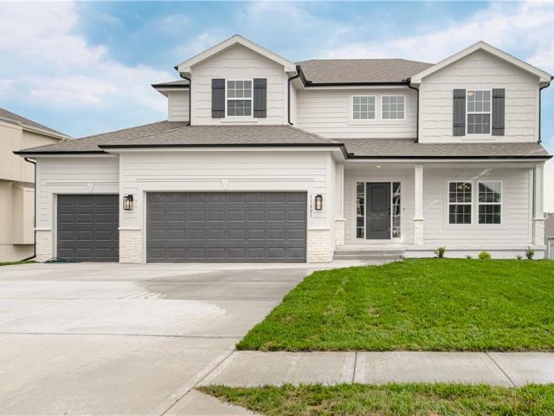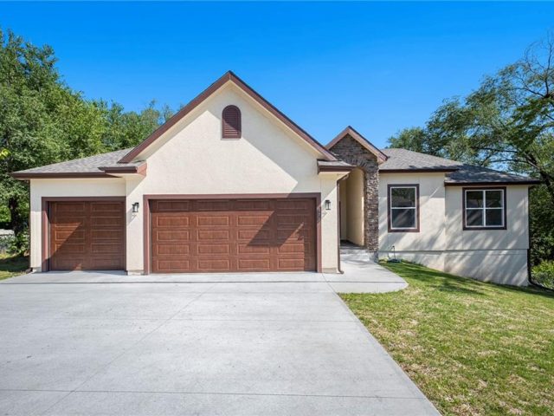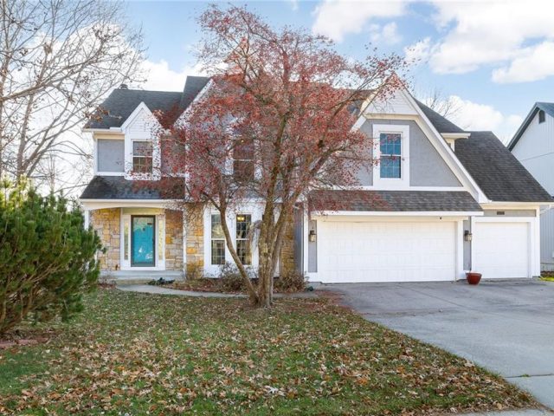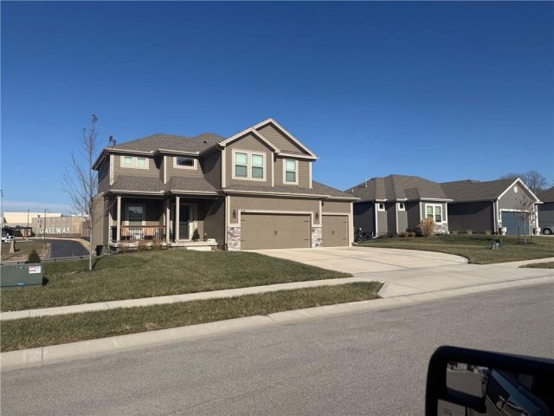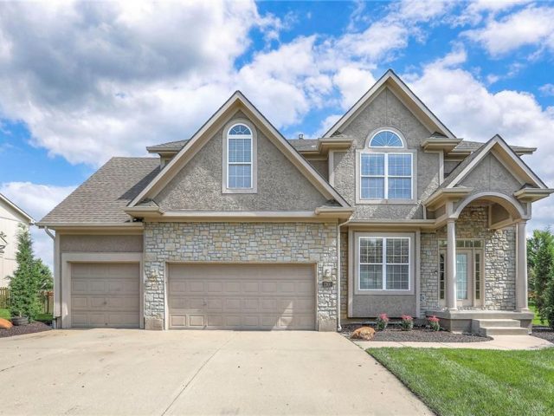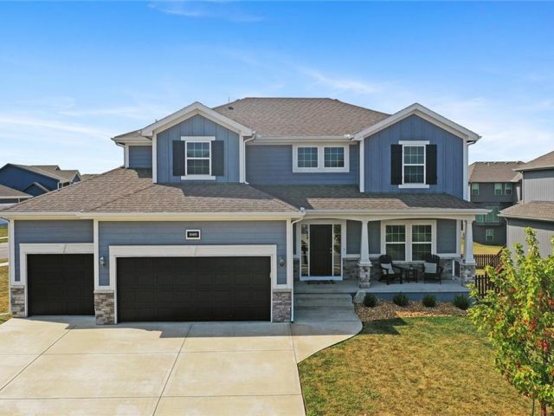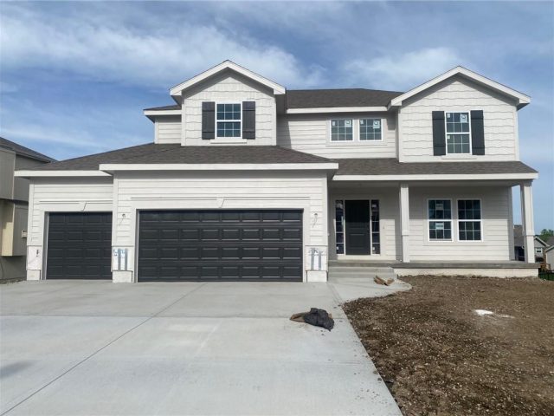Search Property
North Kansas City (403)
This is THE ONE! All the amenities you have been looking for in a new home, without having to pay the new construction prices! Gorgeous open 2 story plan by DCB Homes. Located on a quiet cul-de-sac in Brooklyn Highlands that backs up to trees for privacy, yet close enough to all everyday conveniences. Large […]
Welcome to 134 NE 47th Street — a fully remodeled brick ranch that delivers modern style, timeless charm, and nearly 3,000± sq. ft. of beautifully finished space! Step inside to discover refinished hardwoods, vaulted ceilings, and fresh updates throughout, including new carpet, lighting, and designer paint. The open-concept kitchen is a showstopper, featuring brand-new cabinets, […]
Beautifully Updated Reverse Ranch on Treed Lot in Sought-After Community! This 4-bedroom, 3-bath reverse ranch offers a perfect blend of style, comfort, and functionality. Situated on a private, tree-lined lot, this home boasts numerous updates and inviting living spaces throughout. Enjoy quiet mornings or evening gatherings on the covered, screened-in patio or composite deck overlooking […]
Introducing The Logan, a stunning two-story home by Hoffmann Custom Homes that perfectly blends style, comfort, and efficiency. This fresh, open-concept design is thoughtfully crafted with today’s lifestyle in mind and packed with high-end features throughout. Enjoy energy-saving benefits with a high-efficiency 95% HVAC system, Gerken Thermopane windows, and R-49 attic insulation. Interior highlights include […]
3 bedroom, 3 bath reverse 1.5 story home in Pembrooke Estates. Walk into a spacious foyer that opens to a dining room. Dining room leads to an open kitchen with hardwood floors, stainless steel appliances including refrigerator, gas stove, dishwasher, & microwave. Second dining space and a large living room with fireplace walk out onto […]
Beautiful 4-bedroom, 3-bathroom home with 3,322 square feet in the highly desirable Northland area of Kansas City, MO. Step inside to find hardwood floors throughout the main level, complementing an open-concept layout designed for both everyday living and entertaining. The spacious living room features a cozy fireplace and plenty of natural light, seamlessly connecting to […]
The Taylor is a beautifully designed, wide-open ranch plan offering over 1,600 square feet of thoughtfully crafted main-level living. Built with exceptional quality and energy efficiency in mind, this home combines modern style with functional comfort. Located in the prestigious Waterford community, it provides convenient access to Highway 152 and N. Indiana, with close proximity […]
The Wellington II by Hoffmann Custom Homes, LLC showcases exceptional design and craftsmanship throughout. The beautiful kitchen offers abundant counter space, elegant enameled cabinetry, and under-cabinet lighting—perfect for both everyday living and entertaining. The enhanced primary suite features a spacious walk-in closet and a large tiled shower, creating a luxurious private retreat. Additional upgrades include […]
The “DAYNE” by Robertson Construction! A Gorgeous 2-Story offering 4 bedrooms, 2.5 baths, 3 car garage with a Walkout Basement! Showcasing an open layout this home offers lots of Natural Light from the floor to ceiling windows, Hardwood Floor, Beautiful Staircase at entry, Solid Surface Countertop, Kitchen Island, Breakfast area and Formal Dining. The Second […]
New construction 3 bedroom, 2 bath true ranch home. Greeted into an open floor plan with entry. 3 car garage with an 18-foot door and third car garage with 9-foot door. Spacious laundry room with tile floor. Entry opens to a large living room, dining space, and open kitchen. Kitchen complete with granite countertops, tile […]
This home is an oasis! From the treed backyard with a beautiful deck and pergola to the completely renovated kitchen with a see thru fireplace into the large living room, on top of the large bedrooms and primary suite with an additional sitting area and another see thru fireplace into the jetted tub, this home […]
COMING SOON in Waterford (Northland KC) — anticipated active date: January 2. Welcome to this beautifully built 4-bedroom, 2.5-bath, 1,966 sq ft two-story in the Waterford subdivision—designed for modern living with a smart, functional layout and thoughtful upgrades throughout. The main level features an open-concept flow anchored by a well-appointed kitchen with island + pantry, […]
Step inside this beautifully updated 2-story home featuring stunning extra-wide plank hardwoods throughout the main level. The kitchen is a true showstopper with quartz countertops, soft-close cabinetry, a Café induction oven with pot filler, and thoughtfully added outlets in both the cabinets and oversized island—plus plenty of extra storage. A walk-in pantry with a tiled […]
A STALEY STEAL of a DEAL – Coming in hott at NICE below market value price and immediate equity! “The Dayne’ by Robertson: This gorgeous 2 story located in the highly sought after Pine Grove Pointe “side”, is a true family pleaser! Main level Living Room, Formal Dining Room, Powder Room & Open Kitchen w/ […]
***30 DAYS TO COMPLETION***The “DAYNE” by Robertson Construction! A Gorgeous 2-Story offering 4 bedrooms, 2.5 baths, 3 Car garage and 2343 square feet! Showcasing an open layout this home is great for gatherings and entertaining. The Main Level offers lots of Natural Light from the floor to ceiling windows overlooking the back yard, Hardwood floors, […]

