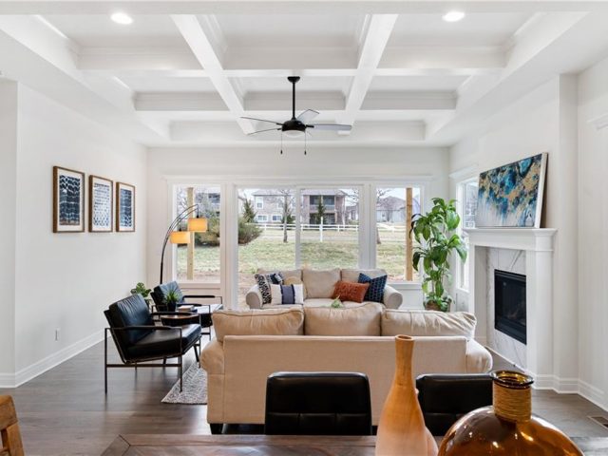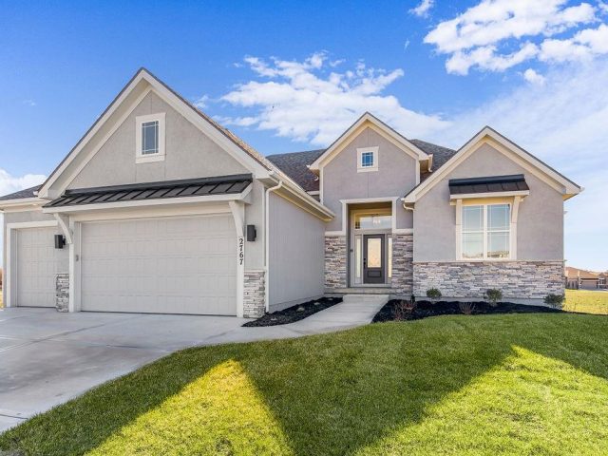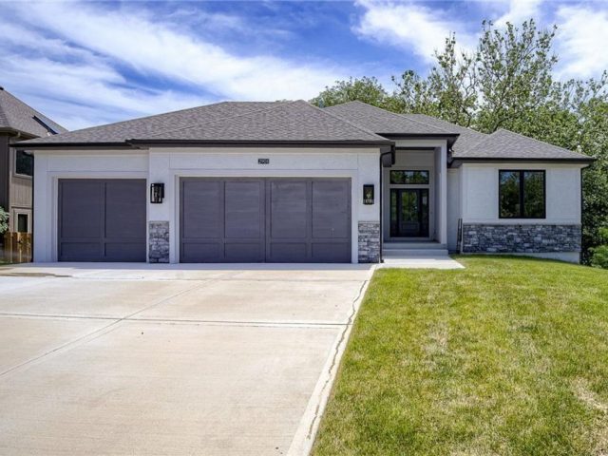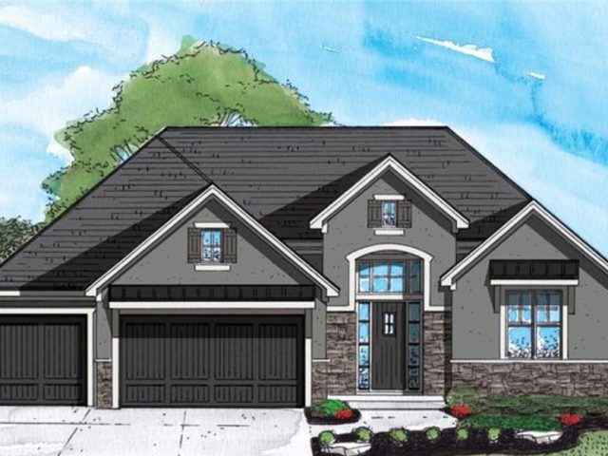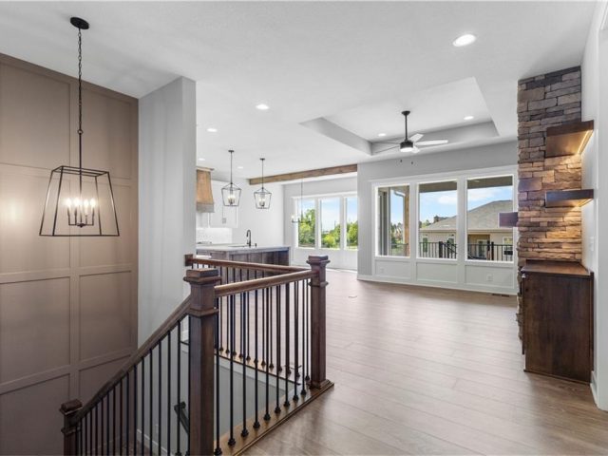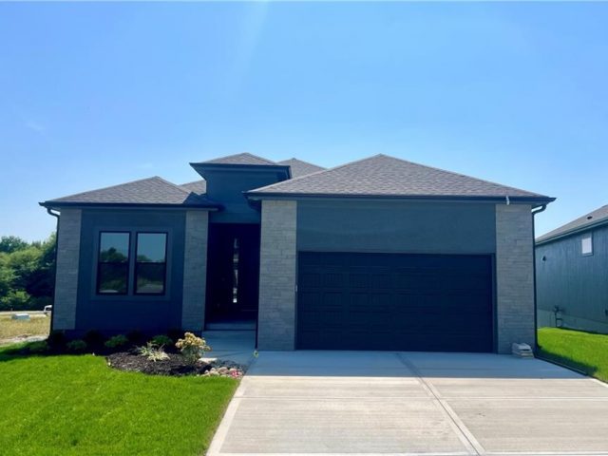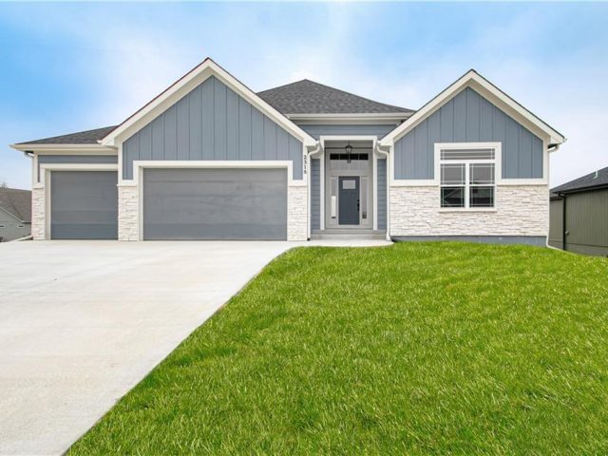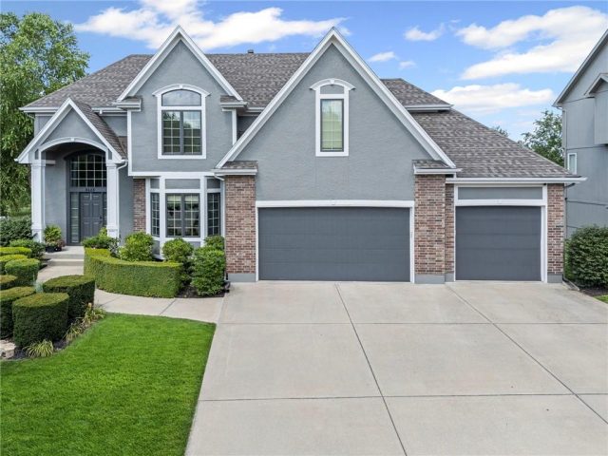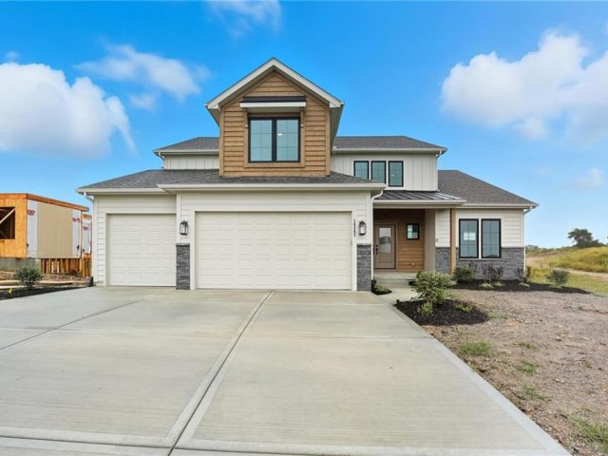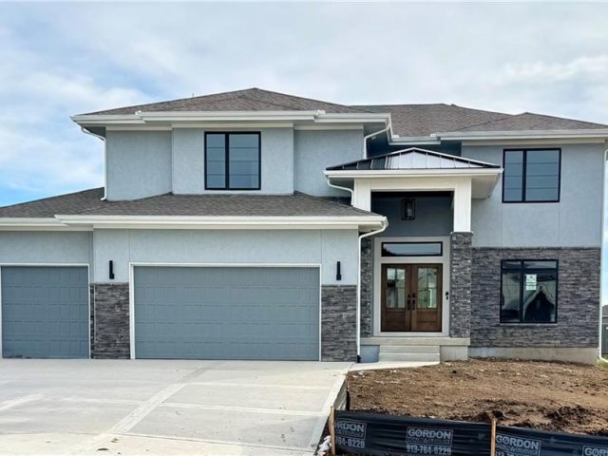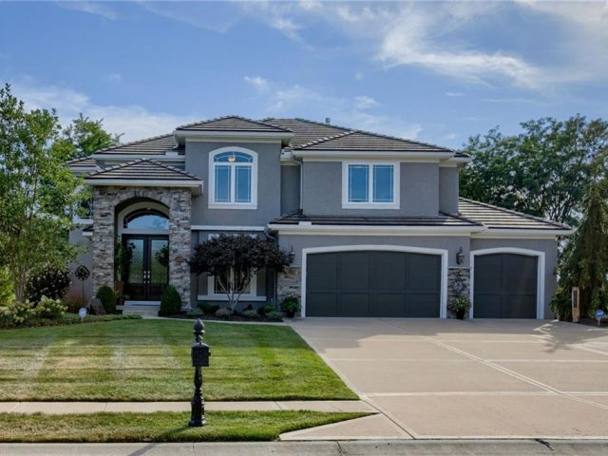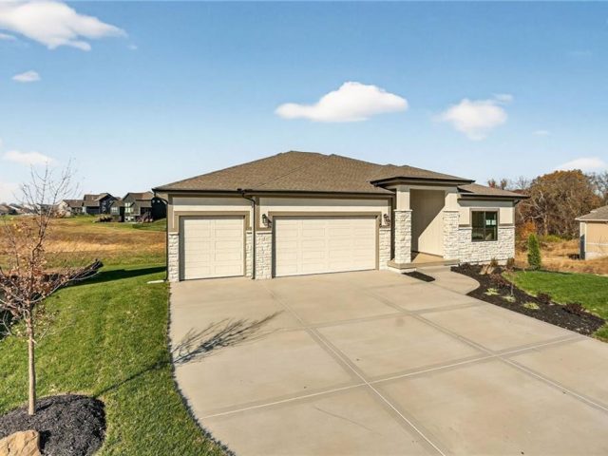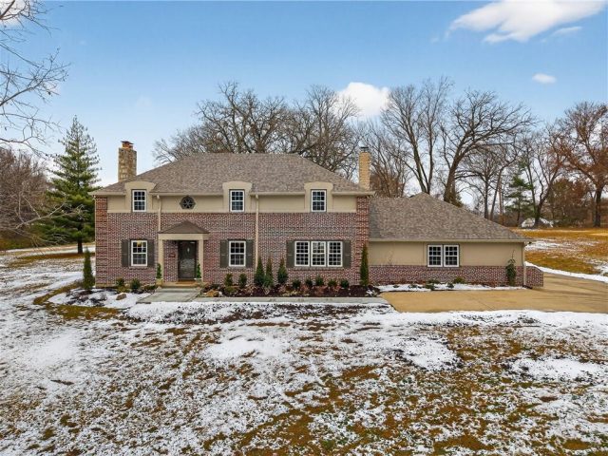Search Property
VA Loan (924)
Welcome to The Sonoma Reverse – Heritage Elevation, a stunning residence nestled within a desirable maintenance-provided community that blends sophistication, comfort, and ease of living. Thoughtfully designed, this home features two primary suites on the main level, each offering a private full bath with walk-in showers—perfect for multi-generational living or luxurious guest accommodations. Step inside […]
The very popular Timberland Reverse 1.5 from New Mark Homes in the NEW and very private & scenic Cliffs of Parkville subdivision. This plan has it all, bright and open, 2 bedrooms on the main level, main floor laundry that can be accessed from the master suite or the hallway for a lot of convenience. […]
Back on market, no fault to sellers. Welcome to your dream home in the heart of the Thousand Oaks subdivision! This beautifully updated 1.5 Story 4-bedroom, 3 full bath, and 2 half bath residence offers over 4,500 square feet of spacious living with luxurious touches and the amazing lot! Step inside to soaring ceilings and […]
Welcome to the stunning “La Paz” floor plan by Cambridge Homebuilders, nestled in the sought-after Pembrooke Estates subdivision! This beautifully designed new-construction home offers over 3,300 square feet of thoughtful craftsmanship and modern comfort. Step inside to an inviting, light-filled layout featuring 4 spacious bedrooms and 3.5 bathrooms, perfectly suited for both everyday living and […]
Step onto the oversized front porch and feel the wow factor from the moment you enter this beautifully upgraded home. The open-concept great room flows seamlessly into a gourmet kitchen, perfect for gatherings and everyday living. The spacious main-level primary suite offers comfort and convenience, with direct access to the laundry area. The walkout lower […]
Introducing The Monterey – a breathtaking reverse 1.5-story home that perfectly blends refined design and modern functionality. With 4 bedrooms, 3 full baths, and an impressive 5-car tandem garage—featuring an extra-deep third bay—this home offers both luxury and practicality in every detail. Step inside to find a modern trim package accented by wainscoting along the […]
New Price & Move In Ready Model Now For Sale!!! ** Seller will pay $5,000 in seller paid closing costs or buy down with an acceptable offer.** Welcome to this stunning “Riviera” reverse 1.5 story home, built by SAB Homes, located in the highly sought-after Hunt Midwest community of Cadence! This spacious home boasts 4 […]
November 2025 Completion. Stunning walkout home with luxury finishes and functional features throughout! Enjoy seamless indoor-outdoor living with a covered deck and lower-level patio—perfect for entertaining or quiet evenings. The great room impresses with custom built-ins, while the upgraded kitchen boasts quartz countertops, a spacious island, and ample prep space. The primary suite offers a […]
Welcome to the new “Madison” Reverse/Ranch floor plan with 2,208 sqft M/L nestled on a fabulous corner walk out lot. A lot of space for great entertaining. Walk into the front door and I assure you will fall in love. Beautiful white oak wood floors, fireplace, an abundance of windows overlooking the large yard. The […]
Welcome to this meticulously maintained one-owner 4-bed, 5-bath home on a .28-acre golf course lot backing to the 4th hole at Hodge Park Golf Course in the sought-after Fairways subdivision. With 4,158 finished square feet, this home offers luxury, comfort, and functionality at every turn. The owners handpicked this lot for its serene views, enjoyed […]
Move-in Ready!!! Aspen Homes “Mimosa” 1.5 Story – Modern Luxury Meets Energy Efficiency. A 1.5 story residence that blends upscale style with everyday functionality. The exterior showcases modern farmhouse charm with a mix of board and batten, lap siding, stone accents, and a statement metal roof over the front porch. Inside, you’ll find elevated finishes […]
The Linden by Hearthside Homes, a stunning 2-story design that blends craftsmanship, comfort, and modern style. Located in the Benson Place community, this home offers an oversized garage with an extra 10×13 storage area – perfect for all your gear and hobbies. Step into the grand two-story foyer where a den and open staircase welcome […]
**Stunning Miramar 2-Story Plan by Casa Bella!** This exceptional home blends modern elegance with functional design, offering an open-concept layout that’s perfect for both entertaining and everyday living. From the moment you step inside, you’ll notice the designer touches throughout —wide plank hardwood floors, granite countertops in the kitchen and baths, under-cabinet lighting, and custom-stained […]
Move-in ready and filled with thoughtful design details, The Ashton by Hearthside Homes offers the perfect setting for modern living. This refined Reverse 1.5-Story combines timeless craftsmanship with today’s most desired finishes in one of the Northland’s premier communities. Step through the double front doors into a welcoming foyer that provides privacy and a glimpse […]
A 1930s Beauty on 2.14 Acres — Fully Renovated in 2025! If you’ve been dreaming of a home that blends modern luxury with true country privacy, this one checks every box. Completely renovated in 2025 (nothing left untouched…everything is brand new or restored to original charm). Brand-new kitchen […]

