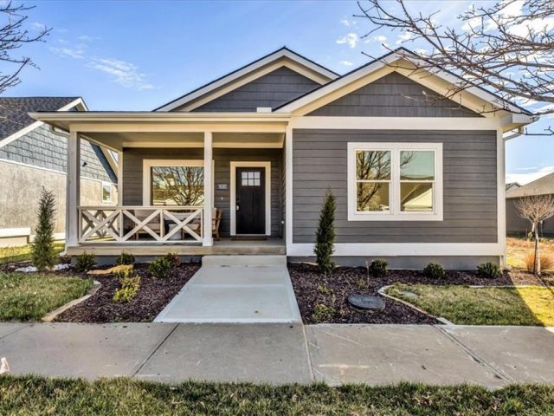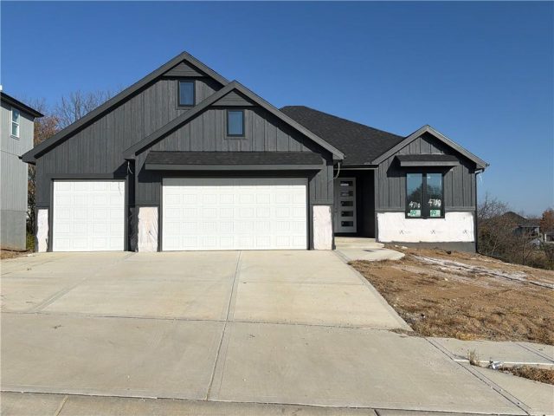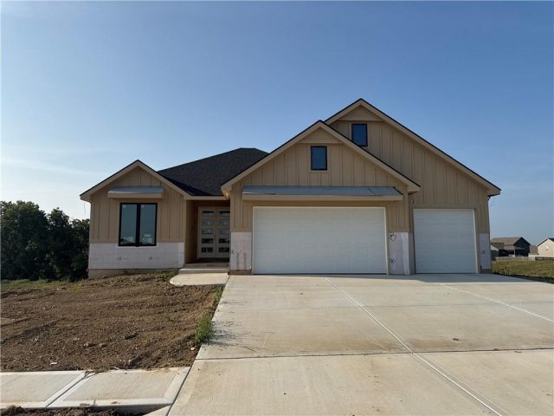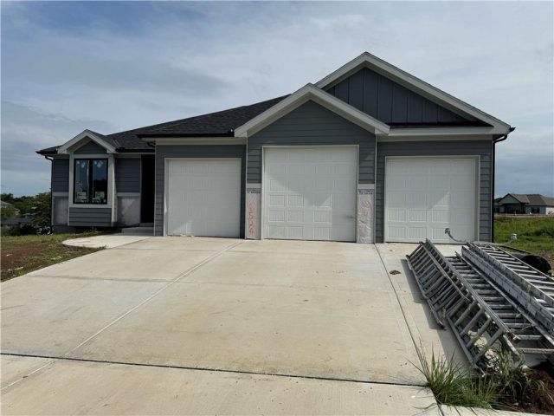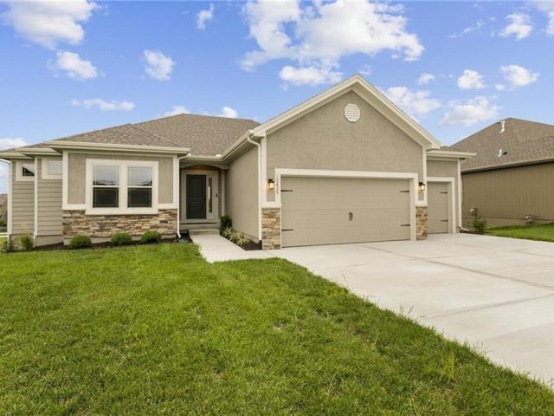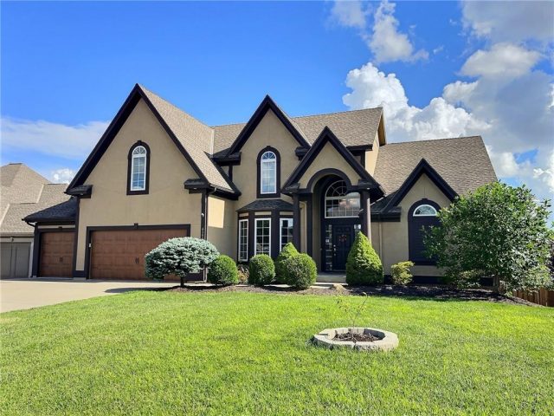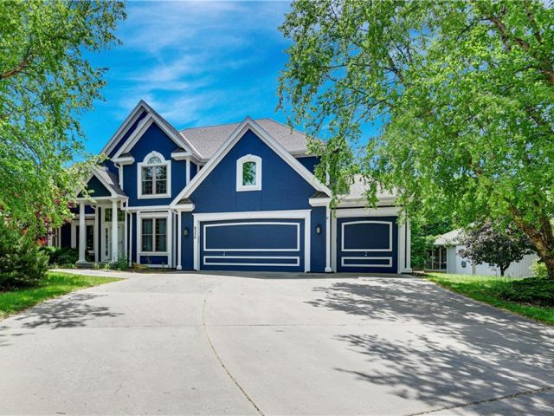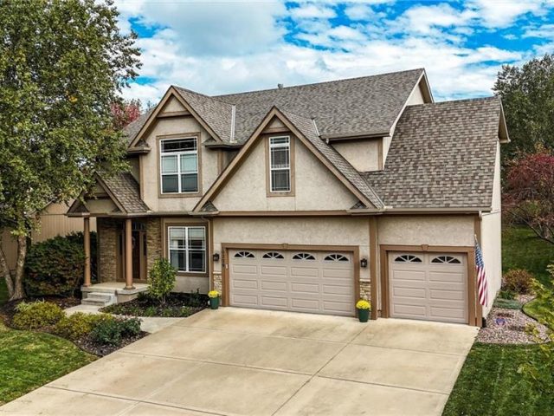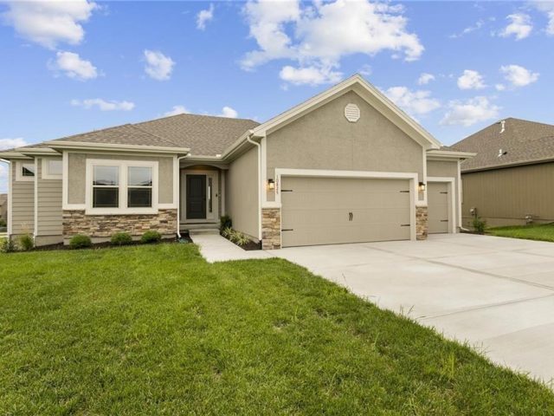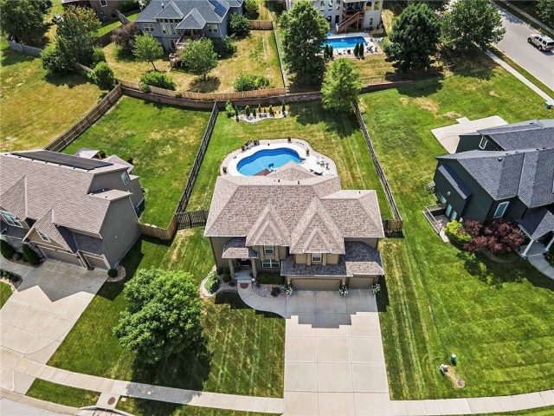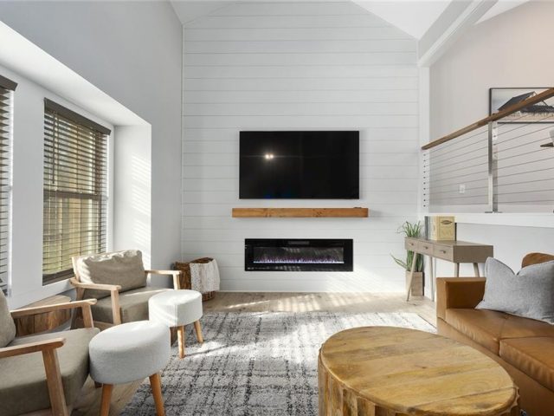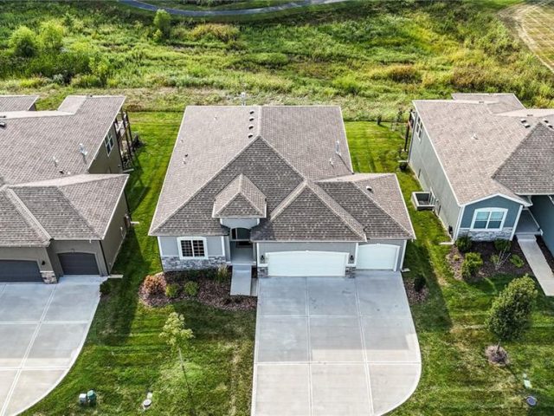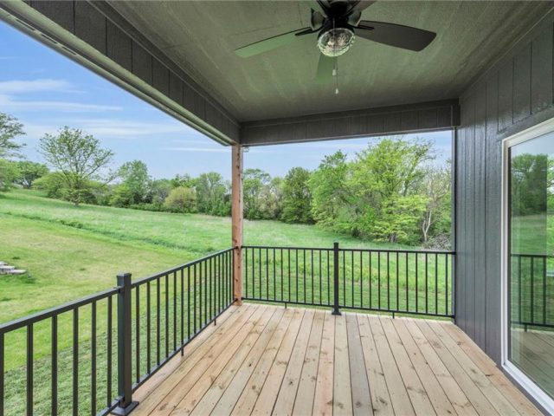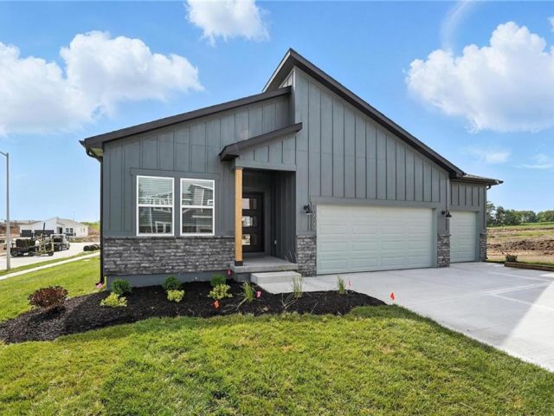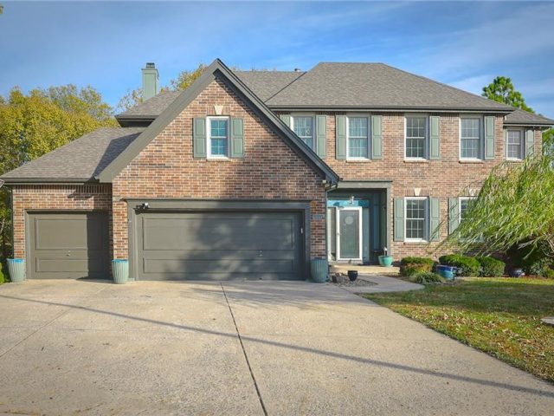Search Property
Recreation Room (204)
Discover contemporary living at its finest in this stunning, never-lived-in ranch home located at 8137 N Farley Ave! Enjoy the ease of single-level living with the convenience of main-floor laundry. Picture yourself unwinding on the welcoming covered front porch or hosting delightful get-togethers on the covered patio. Step inside and be captivated by the modern […]
EXCELLENT HOME IN A CUL DE SAC BACKING TO GREENWAY. THIS 5 BEDROOM HOME FEATURES OPEN PLAN , HARDWOODS IN KITCHEN, STONE OR TILE FIREPLACE, ALL BATHROOMS ARE TILED, KITCHEN ISLAND GRANITE OR QUARTZ…HUGE WALK-IN PANTRY, COVERED DECK. FINISHED BASEMENT WITH CUSTOM CABINETS AND BAR TO ENTERTAIN, LOOKING FOR STORAGE- , AND MUCH MUCH MORE […]
SPACIOUS 5-BEDROOM HOME BACKING TO GREENWAY OFFERS THE PERFECT BLEND OF STYLE AND FUNCTIONALITY. FEATURING GRANITE COUNTERTOPS,HARDWOOD FLOORS, AND TILE IN ALL BATHROOMS, THE DETAILS SHINE THROUGHOUT. THE LAYOUT INCLUDES A FINISHED BASEMENT FOR EXTRA LIVING SPACE, AND A 3 CAR GARAGE. ENJOY THE PRIVACY AND PEACEFUL VIEWS OF BACKING TO GREENWAY SPACE, ALL THE […]
EXCELLENT HOME IN A CUL DE SAC BACKING TO GREENWAY. THIS 5 BEDROOM HOME FEATURES OPEN PLAN , HARDWOODS IN KITCHEN, STONE OR TILE FIREPLACE, ALL BATHROOMS ARE TILED, KITCHEN ISLAND GRANITE OR QUARTZ…HUGE WALK-IN PANTRY, COVERED DECK. FINISHED BASEMENT WITH CUSTOM CABINETS AND BAR TO ENTERTAIN, LOOKING FOR STORAGE- , AND MUCH MUCH MORE […]
The Wilshire II by Hoffmann Custom Homes is a thoughtfully designed reverse ranch featuring a wide-open floor plan, high ceilings, and generously sized rooms that create a bright, inviting atmosphere. The main level includes a luxurious primary suite, a second bedroom, and a full bath. The finished lower level offers two additional bedrooms, a full […]
Welcome to 6505 N. Spruce Avenue in the highly sought-after Carriage Hills Estates! This spacious home offers over 4,600 square feet of comfortable living, featuring five generous bedrooms and four and a half baths. The main floor includes a luxurious primary suite with a jetted tub and oversized shower, plus convenient main-level laundry. The bright, […]
Don’t miss this stunning 2-story former model home in Thousand Oaks! With over 5,000 sq. ft. of beautifully finished living space on a private, treed, low-maintenance lot, this home offers both luxury and functionality in a premier Parkville location. Featuring 4 bedrooms and 4.1 bathrooms, it’s designed for comfort, convenience, and entertaining. The open-concept […]
Located in the highly sought-after Hawksbury subdivision, this beautiful two-story home offers 4 bedrooms and 4.5 bathrooms in a well-designed layout. Situated within the Platte County R-III School District, the home is conveniently located near shopping and dining and just a quick golf cart ride to Tiffany Greens Golf Course. The main level features […]
Introducing The Wilshire II, a stunning reverse ranch home by Hoffmann Custom Homes, thoughtfully designed to combine elegance, space, and functionality. This home features a wide open floor plan with soaring ceilings and generously sized rooms, creating an inviting and airy atmosphere throughout. The main level offers a luxurious primary suite, a secondary bedroom, and […]
Stunning Two Story with updates throughout including New AC and Furnace installed in 2024, Exterior Painted in 2023, and Re-Insulated Attic! Offering plenty of space for entertaining family and friends with an open main floor plan and great backyard with a heated in-ground pool and large patio space. Walk in through the front entry and […]
Welcome to 22612 N Prestige Drive—a completely remodeled modern-farmhouse retreat on 7.5 acres in rural Clay County, Missouri. Every inch of this stunning property was transformed in 2024 with high-end finishes, new mechanical systems, and designer furnishings. The home is being offered fully furnished and equipped, making it truly turnkey—whether you’re ready to move right […]
READT FOR OCCUPANCY ! This three-year-old villa will make your heart SING! Picture yourself sipping coffee with serene wooded views and a trail for your daily adventures. Thanks to the HOA’s lawn and snow duties, your weekends are all about relaxation. The Somerset Floor Plan is a chef’s dream, featuring a sprawling kitchen, white cabinets, […]
Parade of Homes Special!!! Don’t miss out on this gorgeous Reverse 1.5 Story new home that sits on an exquisite lot that backs to nature!!! Main floor living at its finest with four beds, three full baths, and three-car garage. The builder’s interior designer really knocked this one out of the park with sleek finishes […]
This model home is completed; it showcases all that the Wildflower floorplan by award winning Summit Homes has to offer. This floorplan offers an open main area making it perfect for entertaining. Everything you need is on the main level including 3 bedrooms, 2 bathrooms. The laundry room can be accessed from the garage entry […]
Welcome to this beautiful Woodneath Farms two-story brick-front home on a desirable corner lot, just steps behind Shoal Creek Elementary and the neighborhood trail. Located next to the community pool—the hub of neighborhood activity—this home offers the perfect blend of comfort, space, and convenience. Enjoy the attractive metal fencing around the backyard and deck, with […]

