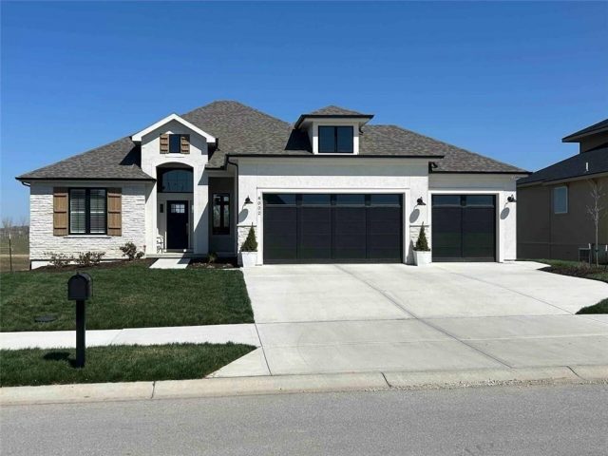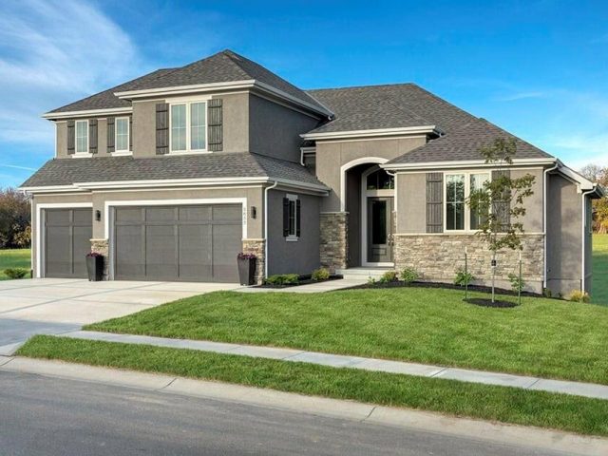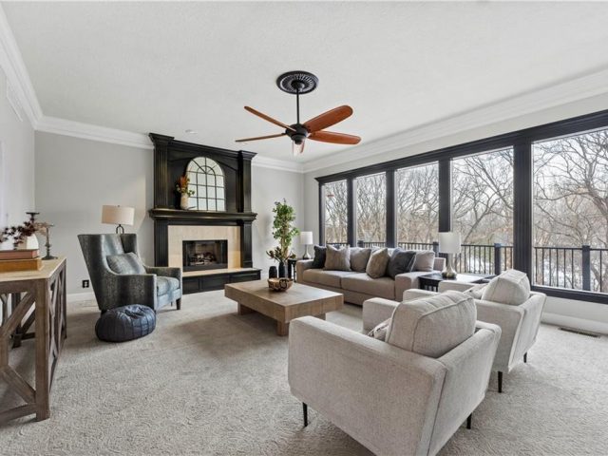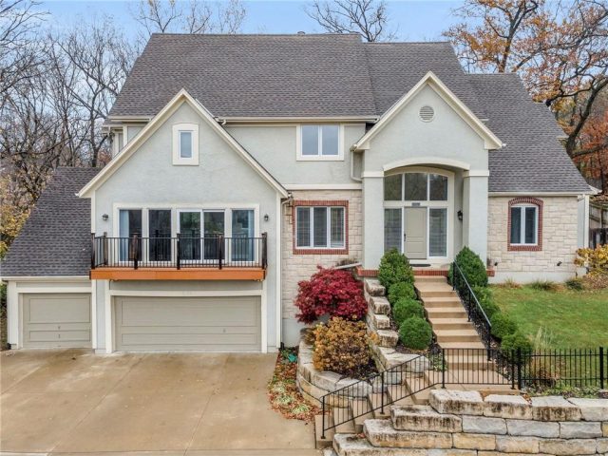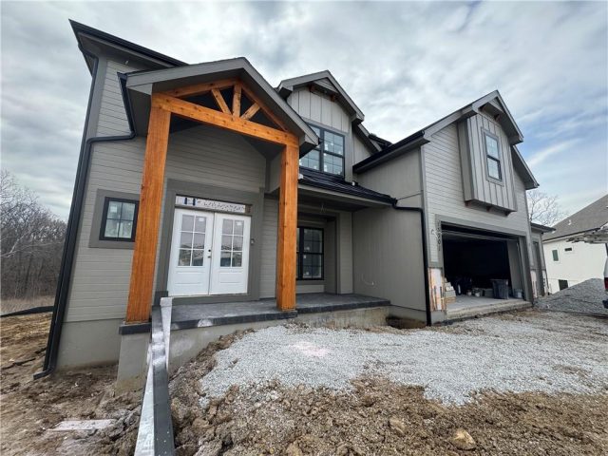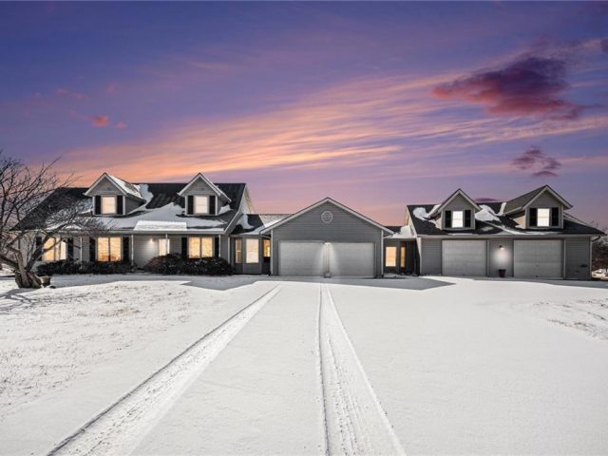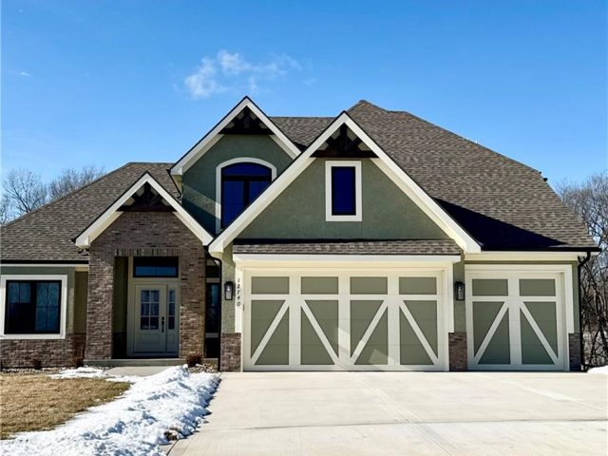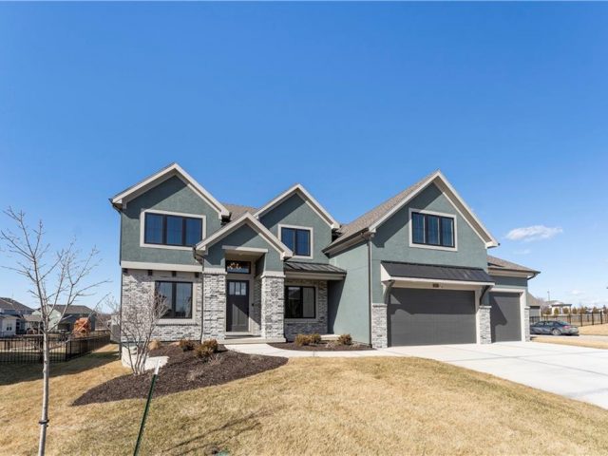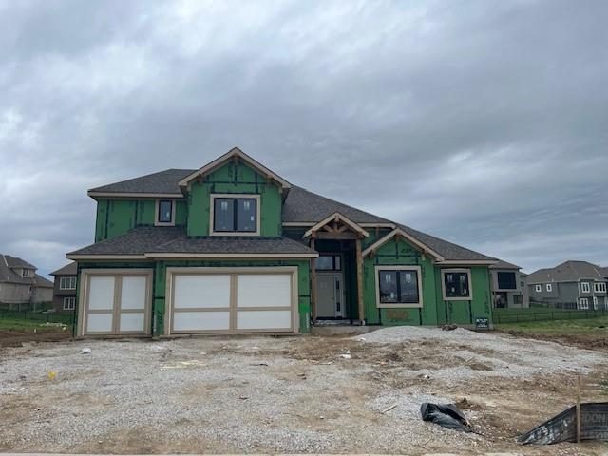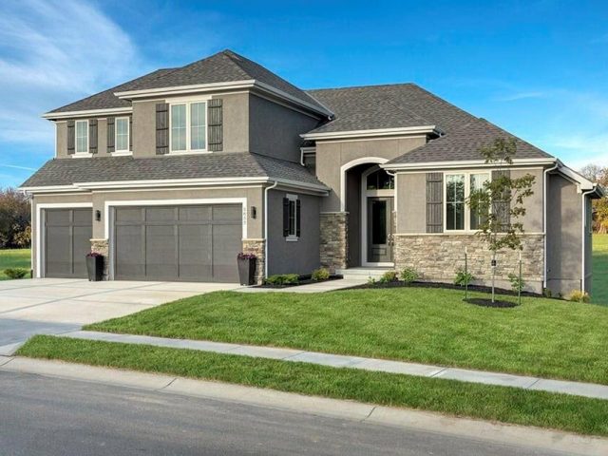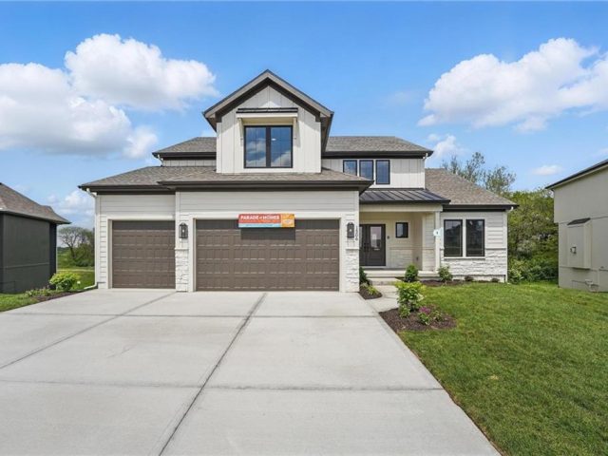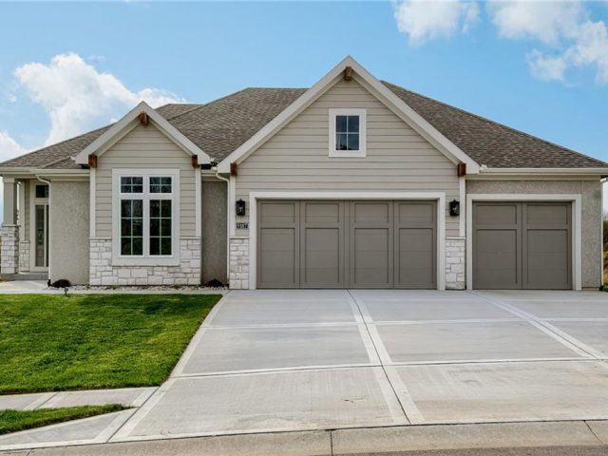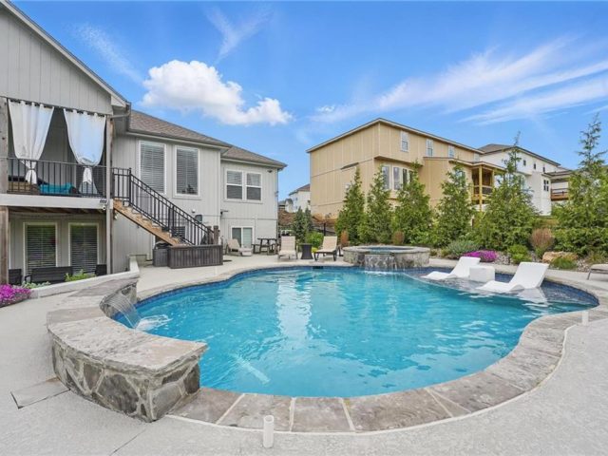Search Property
Great Room (313)
The Catalina, a stunning reverse 1.5-story new construction home, boasts a spacious open kitchen and great room, perfect for modern living. Enjoy the covered deck, mudroom, pantry, and a convenient laundry room off the master closet. The master bath features a luxurious freestanding tub and a large walk-in shower. With over 3,100 square feet of […]
Introducing the Monterey Grand 1.5-story plan, a brand-new construction residence in the Montebella Subdivision. This splendid home boasts an expansive open kitchen and great room, complete with a covered deck for outdoor enjoyment. Inside, you’ll discover a convenient mudroom and pantry, along with a laundry area conveniently located off the master closet. The master bathroom […]
Welcome To This Beautifully Updated Residence Nestled In The Vibrant Neighborhood Of Briarcliff West. This Stunning Home Features 4 Spacious Beds, 5th Non-Conforming Bsmt Bed, 4 Full Baths & 1 ½ Bath. As You Enter, You’re Greeted By The Sun-Filled Wall Of Windows Showcasing Stunning Hdwd Floors & Inviting LRM. On Your Left, The Massive […]
True Ranch home with 3 Bedrooms on the main level. Great room with fireplace, wood floor, and floor to ceiling windows that flows into the spacious kitchen featuring a grand island, abundant custom cabinetry & walk-in pantry. Owner’s Suite includes a walk in shower, free standing tub & dual vanities. Additional main floor bedrooms share […]
Welcome home to Weatherby Lake! This home boasts the BEST of both worlds! An exquisite, updated home in Weatherby Lake big enough for your family and friends AND instant access to the best lake community in all of greater Kansas City with your very own DEEDED shoreline for your dock space! That’s right, NO WAITING […]
Welcome to a stunning example of contemporary living and architectural elegance. This exquisite new construction home represents the pinnacle of luxury and comfort, seamlessly blending style and functionality over two spacious stories. Featuring four generously sized bedrooms and four full bathrooms, plus an additional half bath, this two-story residence is tailored to meet the demands […]
Welcome to this beautifully designed home, where comfort meets spacious living. Step into the inviting foyer that leads to a warm living room, complete with a charming fireplace, rich wood beams, and gleaming hardwood floors. The oversized kitchen is a chef’s dream, featuring a large island, stainless steel appliances—including a double oven—and an adjacent family […]
This gorgeous 1.5 Story offers a fabulous hearth room, kitchen with huge center island, walk-in pantry, granite countertops, hardwood floors, and custom cabinetry! Terrific first floor primary suite with large bath and walk-in closet! This home also has a main floor office. Huge bedrooms throughout! Nice wood deck! Walk-out basement! 3 car garage! Outstanding amenities!
Home is Complete & Ready to Move In with New Price! Don’t miss the opportunity to make this award-winning plan your home! The Jefferson Traditional by Patriot Homes is perfectly situated on a corner lot near the community swimming pool and showcases classic stone and stucco design with several upgrades inside and out. The main […]
Welcome to the Haley 1.5 story plan by New Mark Homes! Primary Bedroom is located on the main floor, with 3 bedrooms on the upper level, each with its own private bath. There is also a loft on the second floor for additional living space. The kitchen has a prep sink in the pantry with […]
Introducing the Monterey Grand 1.5-story plan, a brand-new construction residence in the Seven Bridges Subdivision. This splendid home boasts an expansive open kitchen and great room, complete with a covered deck for outdoor enjoyment. Inside, you’ll discover a convenient mudroom and pantry, along with a laundry area conveniently located off the master closet. The master […]
Aspen Homes “Mimosa” 1.5 Story on Luxurious Walkout Lot! Welcome to your dream home! The stunning Aspen Homes “Mimosa” floorplan is nearing completion and is perfectly situated on a coveted walkout lot, backing to serene trees and green space, offering privacy and picturesque views. This luxurious home boasts a modern farmhouse exterior, featuring a blend […]
Welcome to the exquisite “Riviera” floor plan, where elegance meets functionality in every detail. This new construction home home is move in ready with hardwoods on the main floor and basement! As you step inside, the grandeur of the decorative curved staircase at the entry sets the tone for what’s to come. This architectural […]
STUNNING INSIDE & OUT–HIGH END UPGRADES THROUGHOUT!!! Seller has an assumable conventional loan an incredible 3.125% interest rate–an amazing opportunity for qualified buyers! You are going to love this home! Impeccable designed home is loaded with luxurious features that truly set it a part. From the floor to ceiling stone fireplace, accent walls, rich hardwood […]
Welcome to a truly exceptional 5-bedroom, 4-bathroom home where luxury meets lifestyle in one of the most private settings you’ll find. Nestled against open space with only one neighbor, this home offers unmatched privacy and an entertainer’s dream of a backyard. Step outside to your own resort-style oasis featuring a heated in-ground pool with two […]

