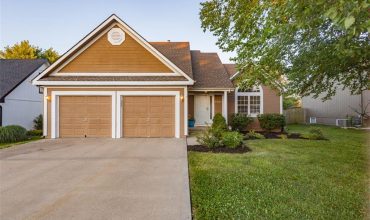1034 Properties No property found
Welcome to the exquisite “Riviera” floor plan, where elegance meets functionality in every detail. This new construction home home is move in ready with hardwoods on the main floor and basement! As you step inside, the grandeur of the decorative curved staircase at the entry sets the tone for what’s to come. This architectural […]
***LESS THAN 7 DAYS TO COMPLETION***The “BENTLEY” by Robertson Construction!! Super cute true Ranch with everything you need on one level! Sitting on a corner lot, The “BENTLEY” offers 3 bedrooms, 2.5 baths, 3 car Garage, 1654 sq. ft. on the Main Level and an Open Layout! Exceptional detail throughout including a Vaulted Ceiling, Custom […]
Welcome to this updated, turnkey tri-level home in the highly sought-after Brookwood Hills neighborhood, nestled in the award-winning Park Hill School District. Located just minutes from charming downtown Parkville and with quick access to I-29, this home offers the perfect blend of convenience and community. The quiet neighborhood is filled with mature trees and the […]
If you’re looking for a turnkey home with all the upgrades and avoid waiting/paying for new construction, this is it! Fresh paint, brand-new flooring throughout the main floor, and stylish finishes make this home feel like a model home. The open-concept kitchen is the heart of the home, featuring sleek quartz countertops, stainless steel appliances, […]
So much space for the price in a well-loved neighborhood! This generously sized home offers impressive square footage and a versatile layout, making it the perfect blank canvas for your vision. Whether you’re dreaming of a stylish modern refresh or simply adding personal touches over time, the solid structure and thoughtful floor plan open the […]
Jump on this incredible opportunity to own a home in the desirable Harborview community! This spacious property features New LVP flooring throughout the main level, giving the home a fresh and modern feel. The bright, inviting kitchen is equipped with stainless steel appliances, a large pantry, and beautiful cabinetry. The large primary suite offers a […]
Welcome to this spacious 1.5-story home in the desirable Meadows of Northbrook neighborhood. Featuring 4 bedrooms and 3.5 bathrooms, this home offers a thoughtful layout and fresh updates throughout. Step into the vaulted living room with a cozy fireplace and large windows that fill the space with natural light. The eat-in kitchen includes white cabinetry, […]
The Stunning Sycamore by Hearthside — Where Modern Luxury Meets Everyday Comfort Fall in love with the Sycamore—an exceptional blend of style, function, and thoughtful design. Step into a show-stopping kitchen that’s as beautiful as it is practical, complete with a spacious center island wrapped in elegant stone countertops, custom designer sconces above […]
Welcome to this charming and move-in ready 2-bedroom, 1-bath home that blends comfort, convenience, and style. Freshly updated with modern paint and flooring throughout, this cozy residence offers a warm and inviting feel from the moment you step inside. The kitchen features sleek granite countertops, stainless steel dishwasher and range, and plenty of cabinet space, […]
Homes for sale in Kansas City, Liberty, Smithville, Platte City, Parkville, Kearney, and more.
Please contact me if you are thinking about selling your home. You can quickly find out how much your home is worth by clicking on the image below.















