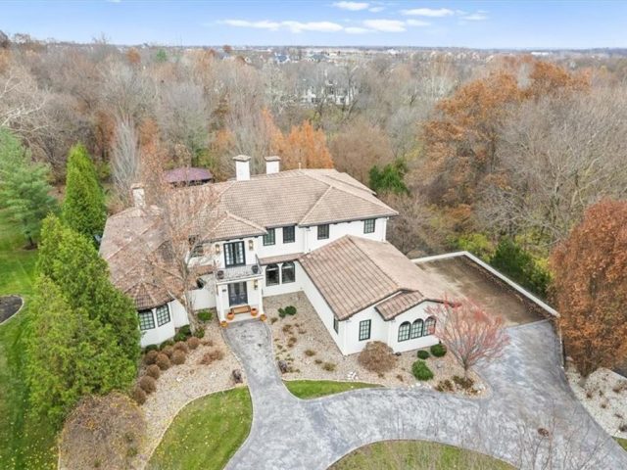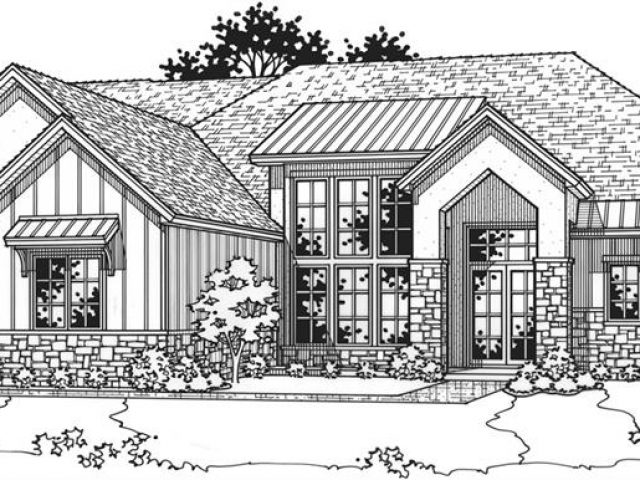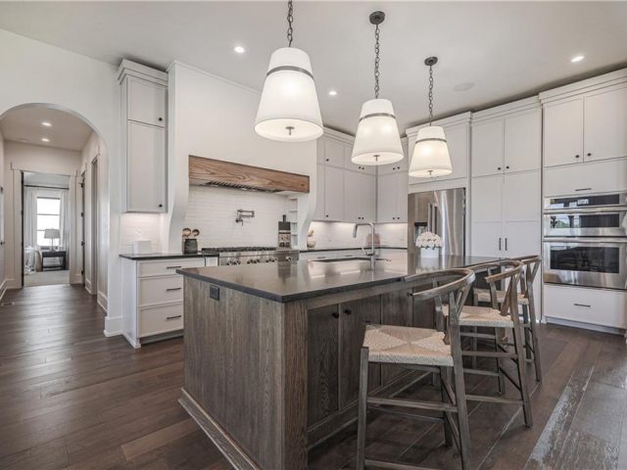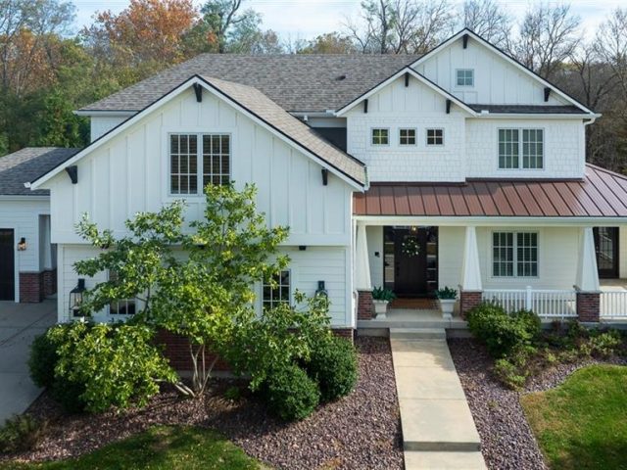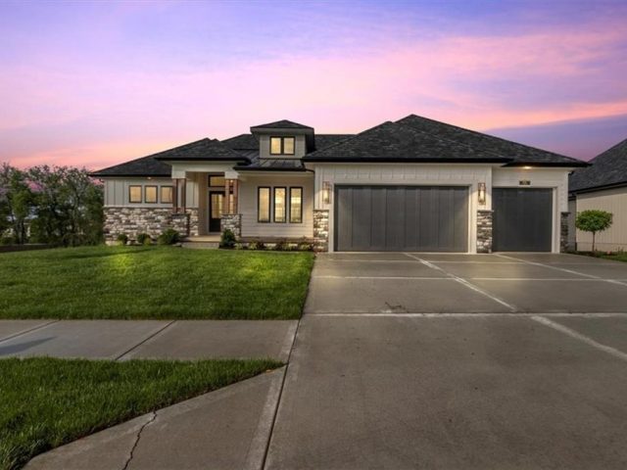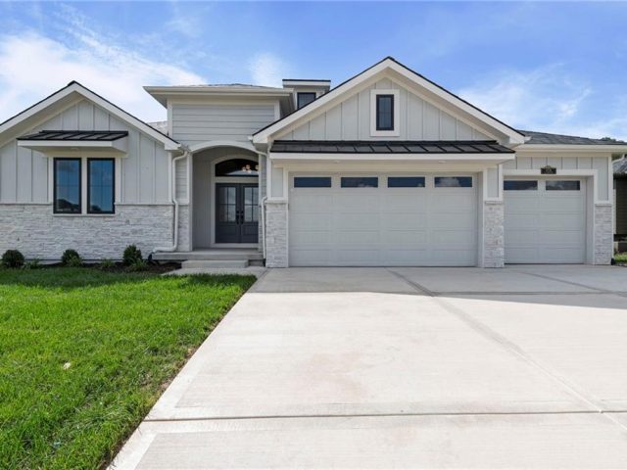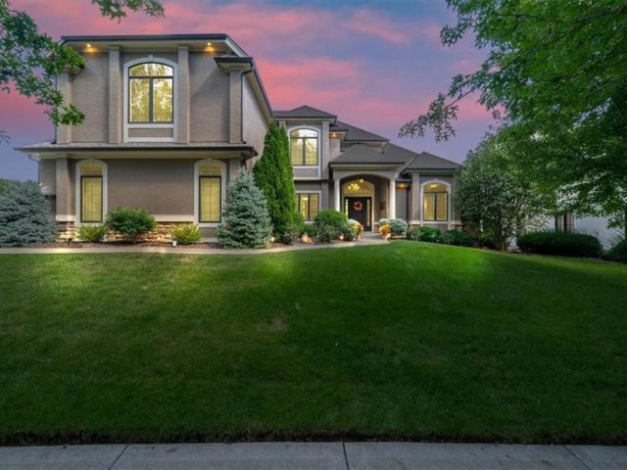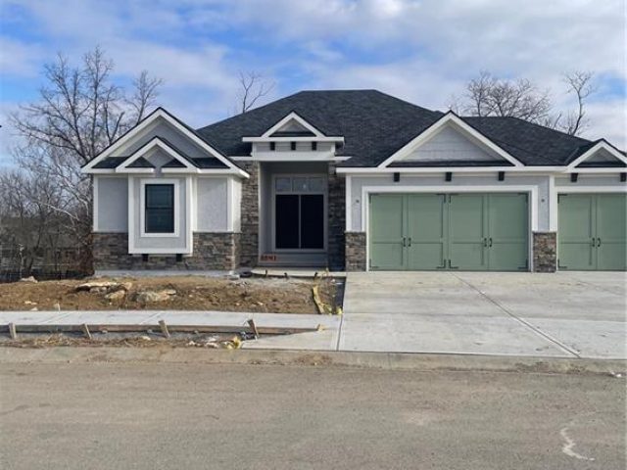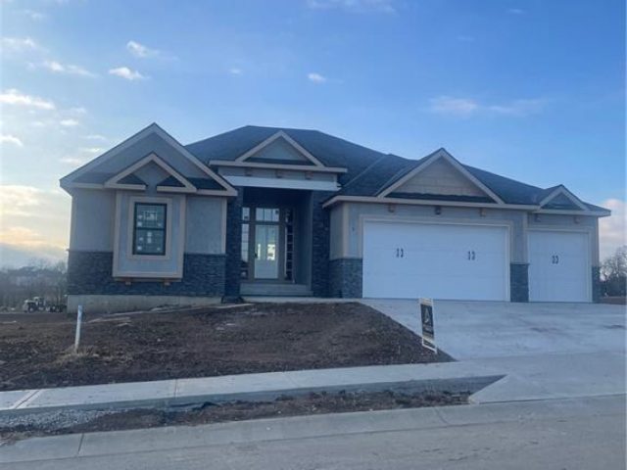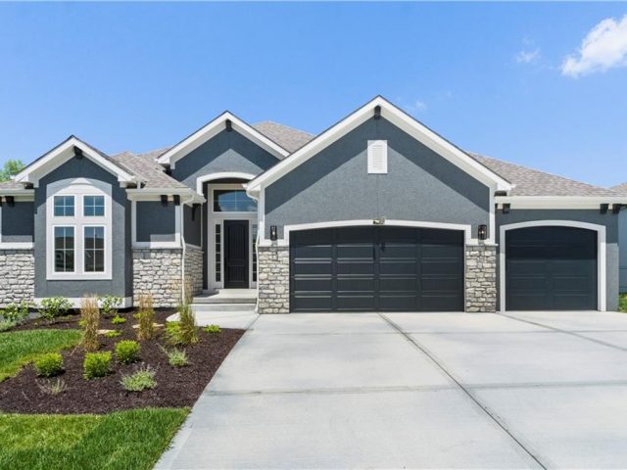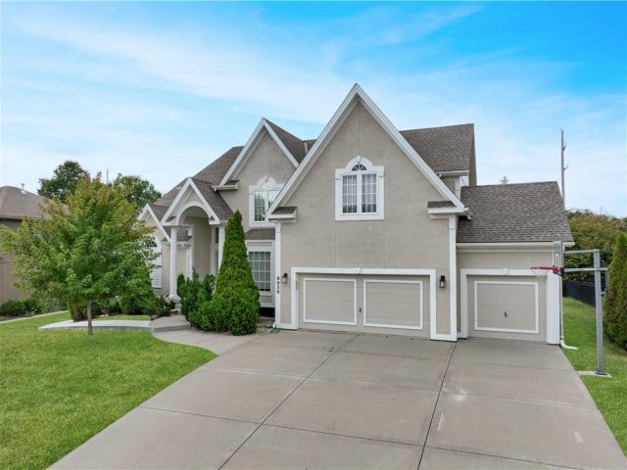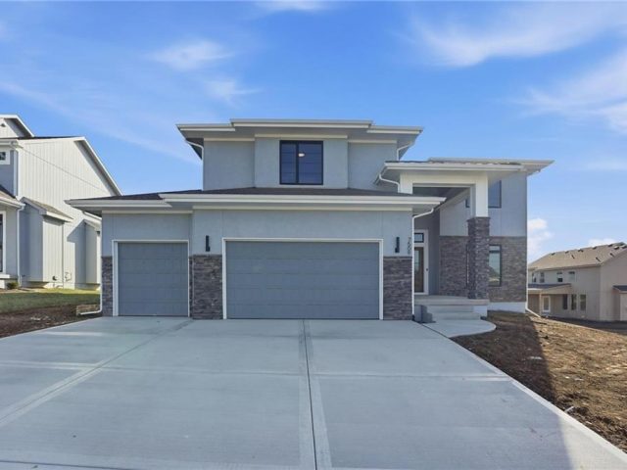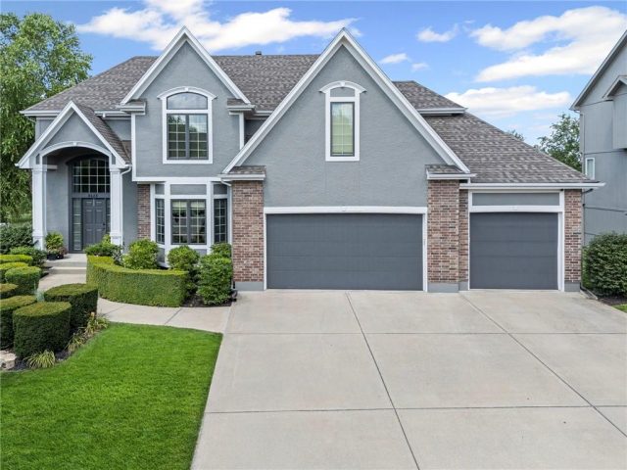Search Property
64157 - Kansas City (84)
Stunning Shoal Creek Valley Previously Enjoyed Home. Walking distance to Shoal Creek Valley’s amazing Clubhouse (The Gate House).Your Buyers will love this Beautiful Spacious Home. 5 Bedroom 5.1 Bath, 4 Fireplaces, Formal Dining, Kitchen with Vulcan Gas Cooktop and Grill, Bosch Dishwasher, additionally there is a Chef’s Prep Kitchen. Gracious Entry Greets you with Large […]
Construction is scheduled to start summer 2025, call Susan Renschler at 816-721-0462 to discuss progress and available selections. Set on a lush, tree-lined golf course lot, this stunning home is designed to impress from the moment you arrive. Step through grand double entry doors into a soaring foyer that leads to the expansive great room, […]
Absolutely stunning & thoughtfully curated, this former Owen Homes model in Eagle Pointe Preserve defines luxury living—ideally positioned along the lush fairways of Shoal Creek Golf Course, overlooking Hole 7. Every inch of this reverse 1.5-story masterpiece showcases intentional design, high-end finishes, & remarkable attention to detail. Step inside to discover an open & airy […]
Experience refined luxury in this stunning custom-built 5-bedroom, 4.5-bath home designed for comfort, style, and entertaining. The gourmet kitchen features top-of-the-line appliances and elegant finishes, ideal for everyday living or hosting. Enjoy premium amenities including a private home theater, personal gym, and three fireplaces adding warmth and sophistication throughout. The spacious primary suite offers a […]
Experience luxury living with unmatched style, comfort, and security. This extraordinary 5-bedroom, 4.5-bath residence offers over 5,000 sq ft of refined living space and is perfectly situated on a beautiful one-acre lot, providing privacy, space, and an impressive outdoor setting. From the durable clay tile roof to the vault door protecting your valuables, this home […]
SYLER CONSTRUCTION Offers This Quality Open Concept Plan*Perfect for Family Living and Entertaining*Exceptional Trim Package*Large Windows Provide Abundant Natural Light*Kitchen Brings you Custom Cabinetry*For the wine enthusiast Custom-built glass enclosed Wine Storage(A Dramatic Backdrop Displaying Your Collection) *Terrace Level Walkout Features a Wet Bar*Game Area*Family Room*Two Bedrooms*Abundant Storage*Excellent Golf Views!
Experience luxury, comfort, and thoughtful design in The Ridgedale, crafted by Syler Construction, one of Kansas City’s most respected, award-winning builders. This stunning home is nestled in the prestigious Shoal Creek Valley Preserve – The Greens, with breathtaking views of the Shoal Creek Golf Course. Perfectly designed for modern family living, this home offers upscale […]
Welcome to this stunning 4-bedroom, 3.5-bath home, offering 4,500 finished square feet of luxurious living space, nestled between holes 8 and 9 of the prestigious Shoal Creek Golf Course. As you enter the home, you’ll be greeted by a grand entry with a curved staircase and beautiful hardwood floors. The main living area is perfect […]
This gorgeous home delivers luxury living with a backyard that feels like a private resort. Even in the middle of winter, the pool looks like it’s just counting down the days until it becomes the star of the show. Picture sunshine, music and float filled afternoons coming soon, all framed by a beautifully kept yard […]
REMARKABLE PLAN/STYLISH ELEVATION*QUALITY THROUGHOUT*ATTENTION TO DETAIL* GREAT ROOM WALKS OUT TO A COVERED DECK OVERLOOKING WOODED AREA*COMFORTABLY LARGE OWNERS SUITE*HUGE W/I CLOSETS*TERRACE LEVEL WALKS OUT TO COVERED PATIO*WET BAR*AMPLE STORAGE*EXTRA LARGE 3RD GARAGE SPACE*ENJOY THE UNPARALLELED AMENITIES SHOAL CREEK VALLEY OFFERS!
REMARKABLE PLAN/STYLISH ELEVATION*QUALITY THROUGHOUT*ATTENTION TO DETAIL* GREAT ROOM WALKS OUT TO A COVERED DECK OVERLOOKING WOODED AREA*COMFORTABLY LARGE OWNERS SUITE*HUGE W/I CLOSETS*TERRACE LEVEL WALKS OUT TO COVERED PATIO*WET BAR*AMPLE STORAGE*EXTRA LARGE 3RD GARAGE SPACE*ENJOY THE UNPARALLELED AMENITIES SHOAL CREEK VALLEY OFFERS!
Welcome to this exceptional Reverse 1.5 Story home in the final phase of Benson Place Landing, perfectly situated on a cul-de-sac walkout lot that backs to greenspace and a scenic walking trail. Just a short walk from one of the neighborhood’s two community pools, this home offers an ideal combination of location, design, and lifestyle. […]
6 bedroom 5 1/2 bath in Copperleaf Subdivision. Great location with easy access to I-35, KCI Airport, and downtown. Lots of shopping and dining just blocks away. This 1.5 story home has so much to offer. The main floor consists of master bedroom and master bath, living room, formal dining, kitchen, breakfast nook, laundry room, […]
The Linden by Hearthside Homes, a stunning 2-story design that blends craftsmanship, comfort, and modern style. Located in the Benson Place community, this home offers an oversized garage with an extra 10×13 storage area – perfect for all your gear and hobbies. Step into the grand two-story foyer where a den and open staircase welcome […]
Welcome to this meticulously maintained one-owner 4-bed, 5-bath home on a .28-acre golf course lot backing to the 4th hole at Hodge Park Golf Course in the sought-after Fairways subdivision. With 4,158 finished square feet, this home offers luxury, comfort, and functionality at every turn. The owners handpicked this lot for its serene views, enjoyed […]

