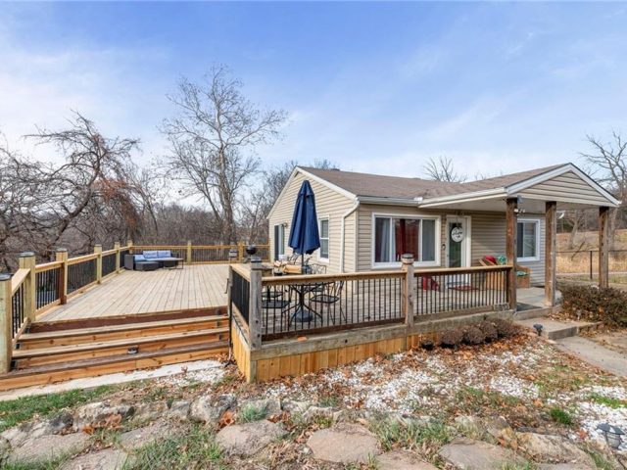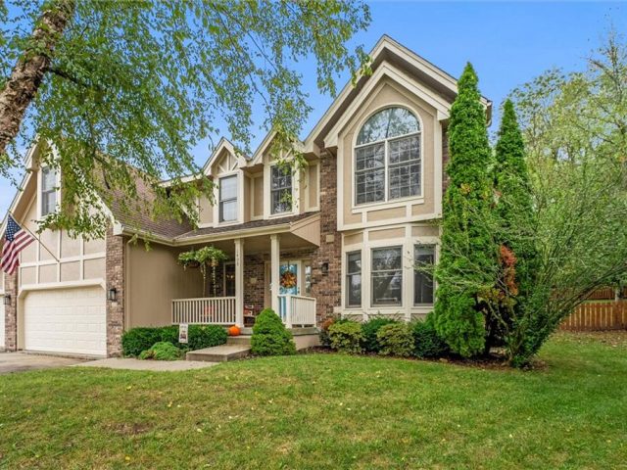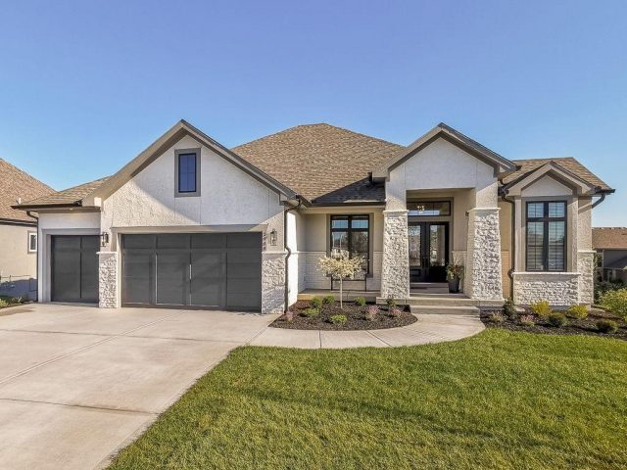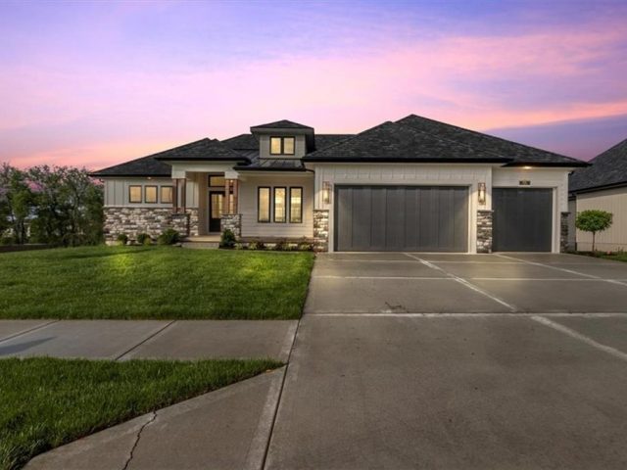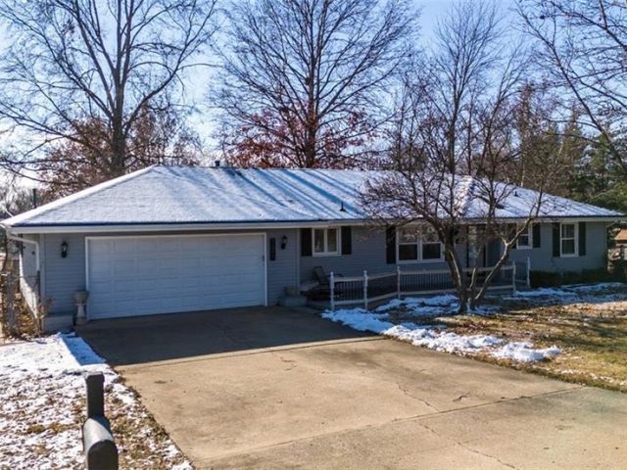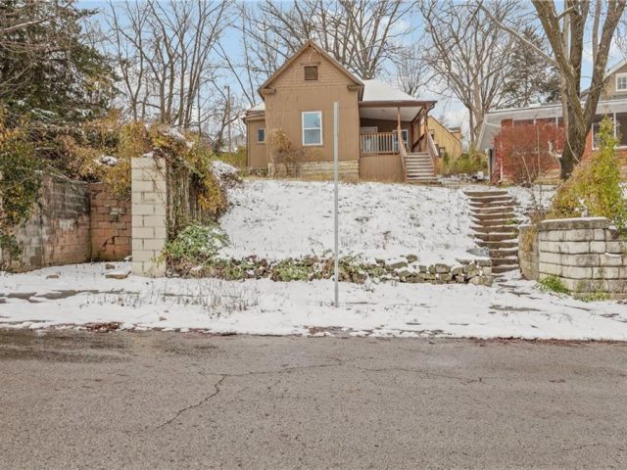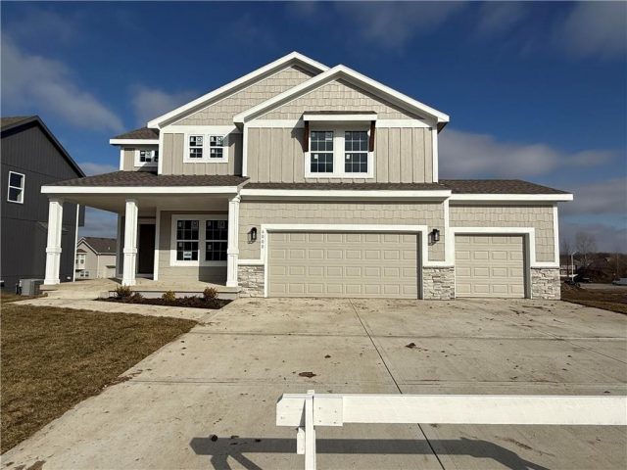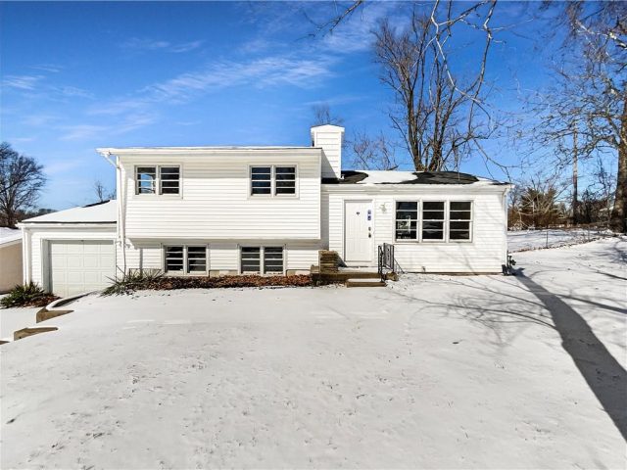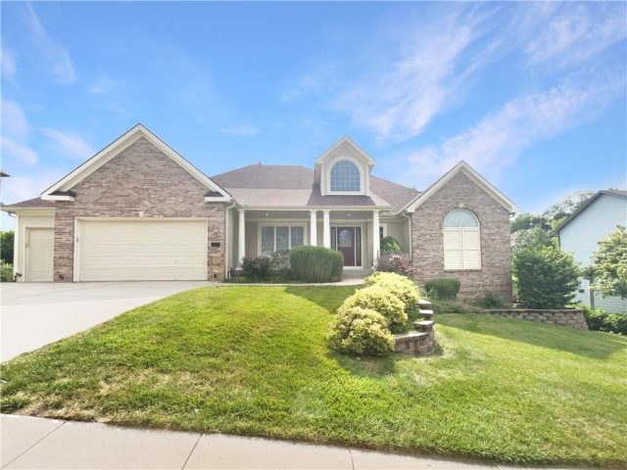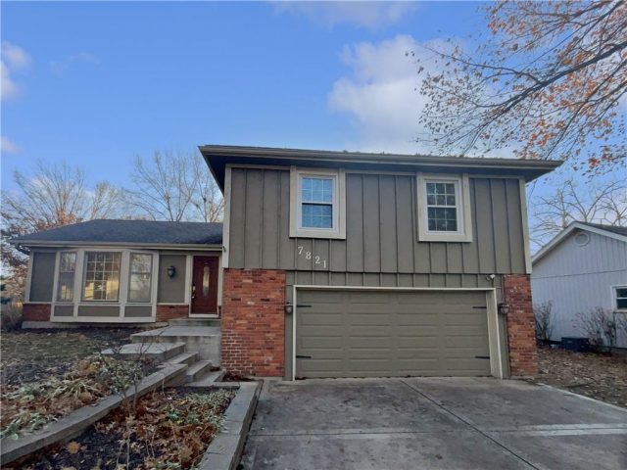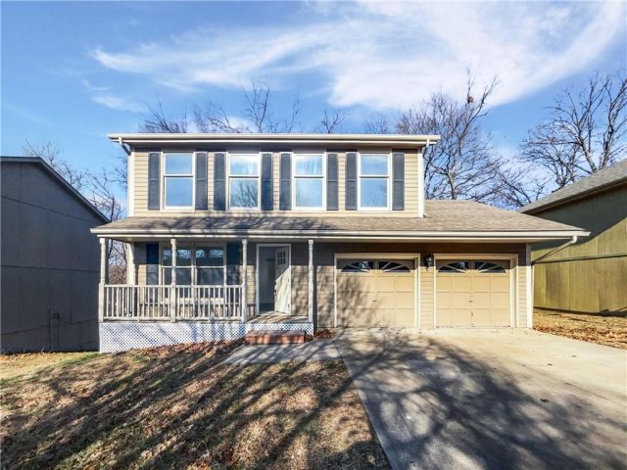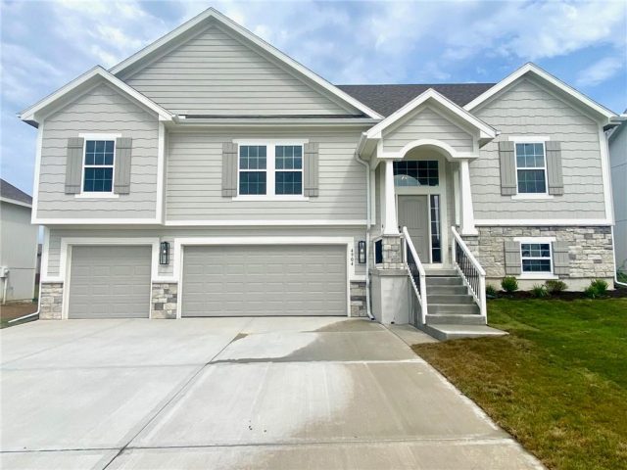Search Property
Michael (1,088)
Beautifully modernized ranch home on a sprawling 1-acre lot, offering two distinct living spaces and endless possibilities. The main level features a spacious living room, dining area with built-ins, a full bath, primary bedroom, and a stunning kitchen with an island, quartz countertops, abundant custom cabinetry, and stainless-steel appliances. The lower level—accessible from its […]
Don’t miss the huge, flat side yard, perfect for pets, kids, and adults alike! New furnace and AC in 2018, newer fence, daylight basement- This home features huge bedrooms, an open kitchen and living area, and a giant cul-de-sac lot with a custom treehouse. Original hardwood floors and a stunning two-story entry welcome you in […]
MODEL HOME NOT FOR SALE AT THIS TIME. The beautiful Courtland Reverse by Don Julian Builders…Innovative floor plan invites you directly into the entertaining Pub and Courtyard with pergola as well as the Study off the front of the home. Beyond the Courtyard is the family room with large kitchen island and walk-in pantry. Back […]
SYLER CONSTRUCTION Offers This Quality Open Concept Plan*Perfect for Family Living and Entertaining*Exceptional Trim Package*Large Windows Provide Abundant Natural Light*Kitchen Brings you Custom Cabinetry*For the wine enthusiast Custom-built glass enclosed Wine Storage(A Dramatic Backdrop Displaying Your Collection) *Terrace Level Walkout Features a Wet Bar*Game Area*Family Room*Two Bedrooms*Abundant Storage*Excellent Golf Views!
Enjoy the comfort and convenience of true one level living in this expansive ranch home offering plenty of square footage and oversized rooms throughout. Inside, you’ll find two large bedrooms that provide generous space to relax and unwind. The bright and open kitchen features a large island, abundant storage, and lots of workspace that make […]
Darling bungalow in the Historic part of town. Near heart of Excelsior Springs. new carpet in the throughout, and an updated kitchen featuring, painted cabinets, and stainless-steel appliances.
**ASK ABOUT BUILDER RATE BUYDOWN INCENTIVE**COMPLETED! The “OAKLEY” by Robertson Construction! A beautiful 2-Story with 4 bedrooms, 2.5 baths and a WALKOUT Basement! Built with 2×6 Exterior Walls, Upgraded Insulation Package and a Super High Efficiency Heating and Cooling system. The Main Level features a HOME OFFICE/FLEX ROOM, Hardwood Floors, Oversized Kitchen Island with lots […]
100-Day Home Warranty coverage available at closing. Seller may consider buyer concessions if made in an offer. Welcome home! Discover a bright interior tied together with a neutral color palette. The kitchen features a nice backsplash. The primary bathroom features plenty of under sink storage waiting for your home organization needs. Take it easy in […]
Seller may consider buyer concessions if made in an offer. Welcome home to 10105 River Hills Dr. Thoughtful updates include recent flooring improvements in select areas. Enjoy cozy evenings by the fireplace and peaceful mornings with coffee outdoors. The well-appointed kitchen boasts a spacious center island, sleek backsplash, and ample storage. Retreat to the serene […]
Welcome to this charming property, This property boasts a neutral color paint scheme and boasting a cozy fireplace that adds warmth and character to the living area. . The primary bathroom is a haven of luxury with a jacuzzi tub and double sinks, providing a spa-like experience. Step outside onto the deck and patio perfect […]
Welcome to this beautifully maintained property that boasts a neutral color paint scheme, providing a calming and inviting atmosphere. The kitchen is a chef’s dream, equipped with all stainless steel appliances that add a modern touch to the space. The living room features a cozy fireplace, perfect for those chilly evenings. Step outside to the […]
Welcome to this beautifully maintained property located at 4444 N Chestnut Ave. The living room sets a welcoming tone with a modern, airy feel perfect for everyday relaxation. The kitchen shines with all stainless steel appliances and recent upgrades that streamline meal prep and create effortless flow. The bedrooms offer a peaceful retreat, carrying the […]
**ASK ABOUT OUR BUILDER RATE BUYDOWN INCENTIVE** The “BROOKE” by Robertson Construction! Beautiful 4 bedroom, 3 Full bath, 3 Car Garage with an Open Layout! The Main Level has a great flow making it a highly sought-after floor plan! The Kitchen features Custom Built Cabinets with soft close doors, Solid Surface Countertops, Stainless Appliances and […]
Welcome to this beautifully maintained property located at 8700 NW 81st Ter, where the freshly painted interior sets a bright, modern tone in the living room, creating an inviting place to unwind and gather. The kitchen is a chef’s dream with stainless steel appliances and an eye-catching accent backsplash, designed for easy cooking and everyday […]
**ASK ABOUT OUR BUILDER RATE BUYDOWN INCENTIVE** The “BLUE” by Robertson Construction! A stunning 4 bedroom, 3 full bath, 3 car garage split entry! Offering a vaulted ceiling, OVERSIZED KITCHEN with a corner WALK-IN PANTRY, Lots of Countertop Space, Tons of Storage, Custom Built Cabinets with Soft Close Doors, Stainless Appliances and REAL HARDWOOD FLOORS […]

