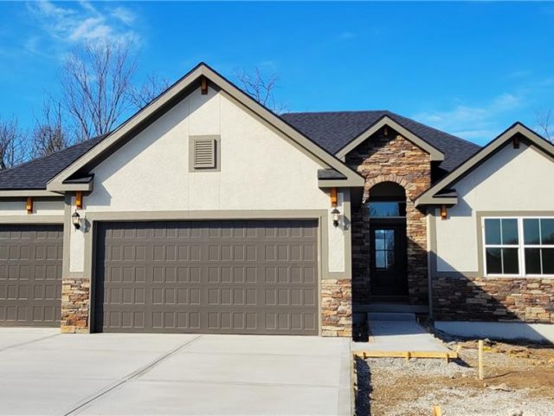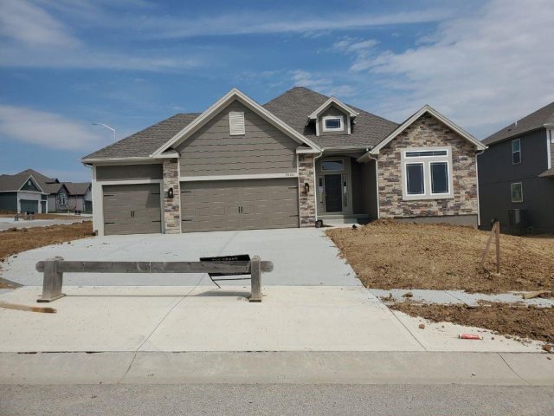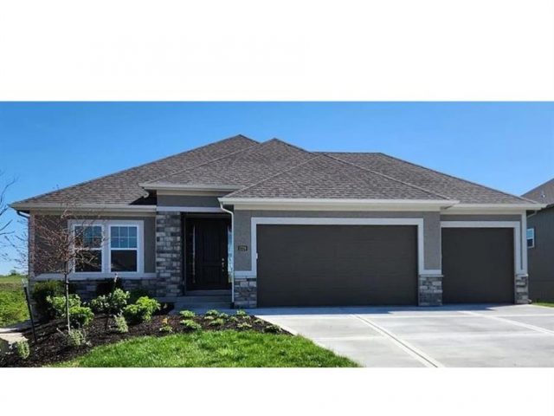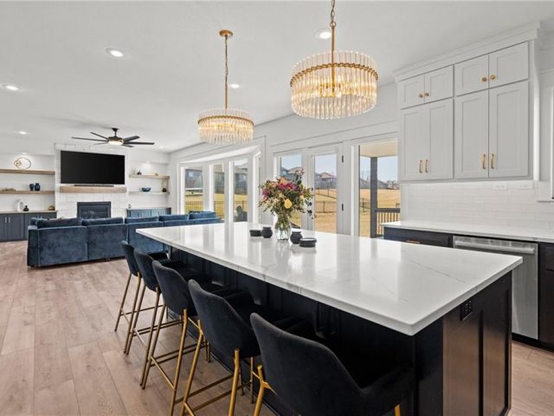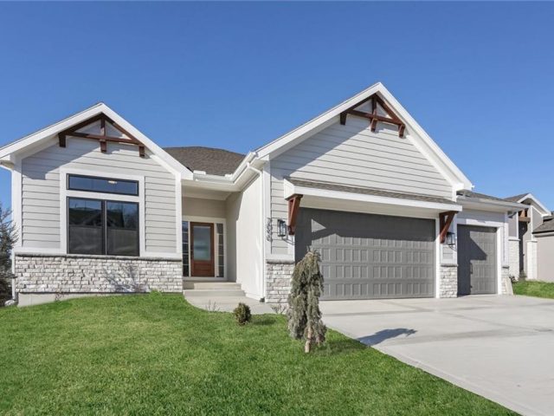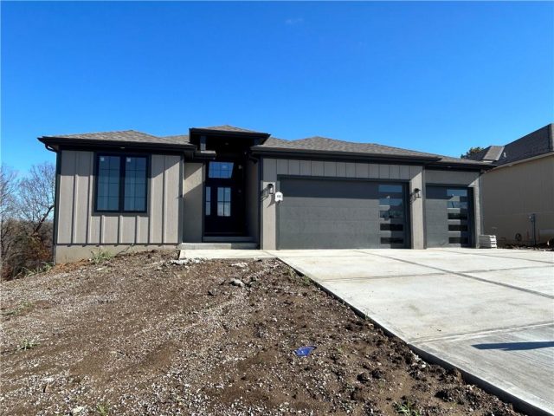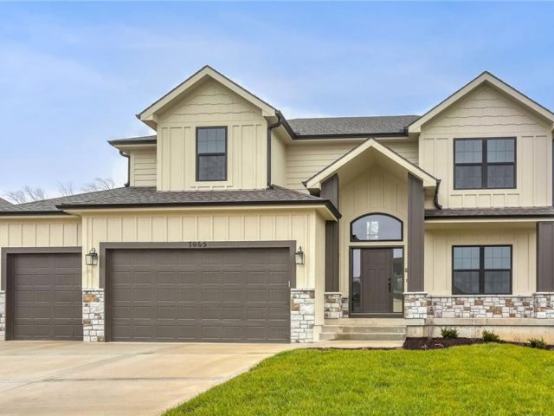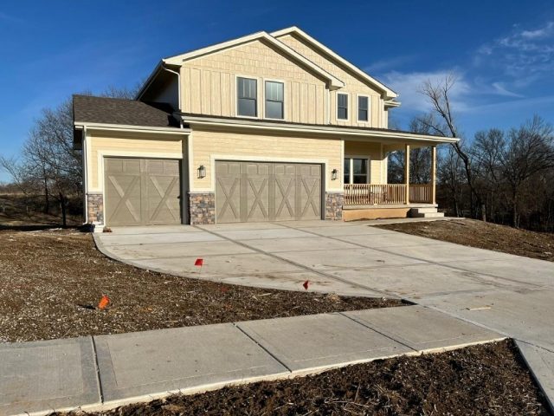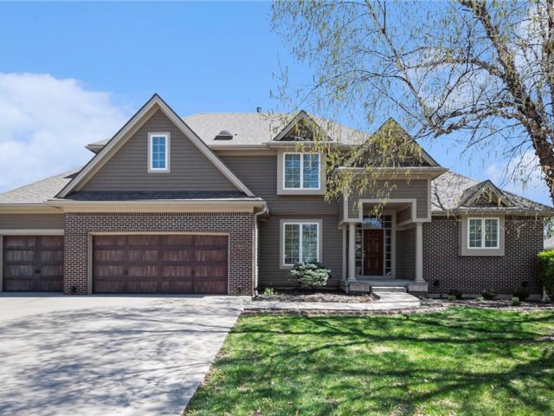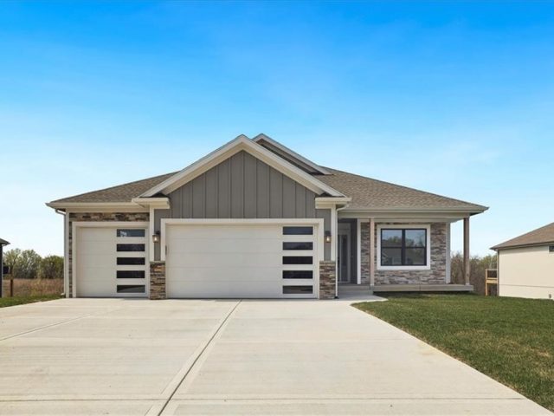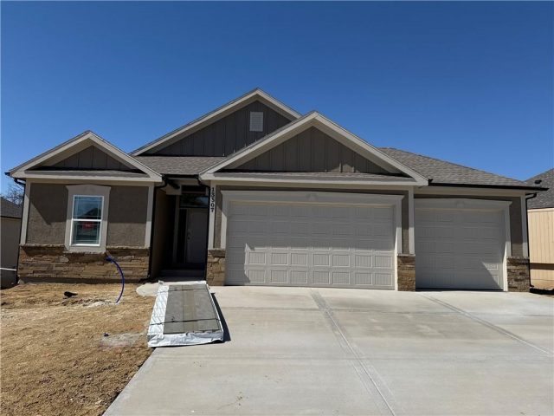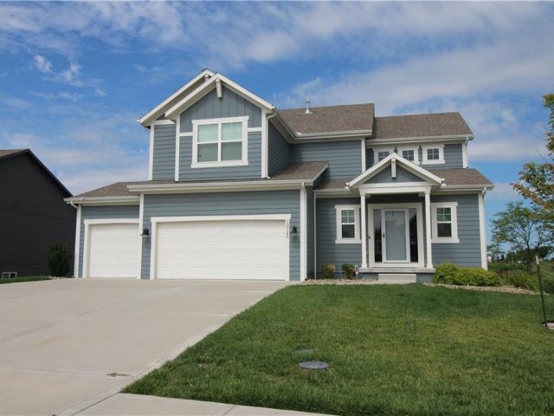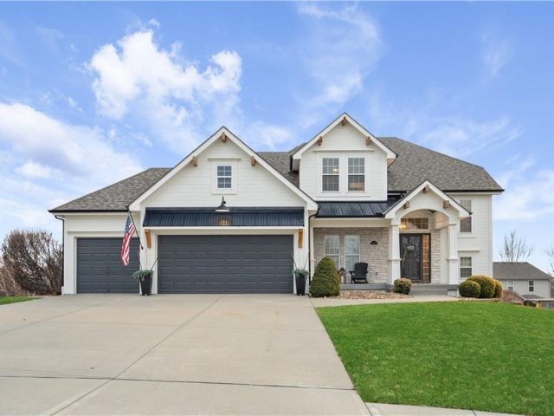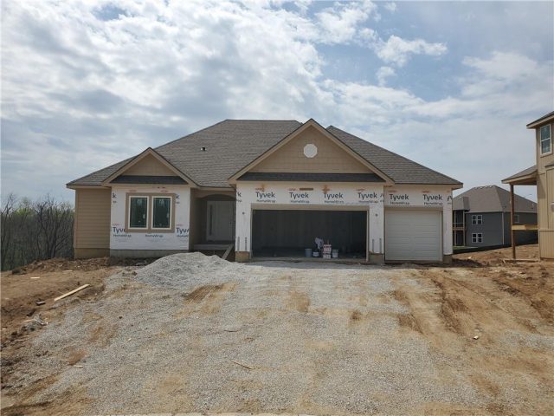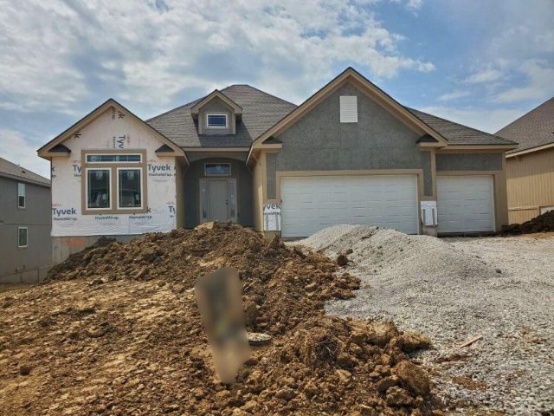Search Property
Properties (911)
The Azalea Gold plan by Gary Kerns Home Builders, welcomes you into an open concept reverse floor plan with a wall full of windows to allow for plenty of natural light! This home flows so nicely between all the rooms that allow for all one level living! With a spacious living area that offers a […]
Introducing The Drake by Hoffmann Custom Homes, a Reverse 1.5-story filled with light, high ceilings, and luxurious finishes. The main floor includes a stylish kitchen with a gas cooktop, wall oven, enameled shaker cabinets, and under-cabinet lighting. It also features an Owner’s Suite with a walk-in closet and ensuite, a second bedroom, full bath, laundry, […]
Resize your living space with ease and enjoy living in the Truman by Patriot Homes! Located on a daylight homesite, this 1.5-story open concept floor plan includes a stone-clad traditional façade, three-car garage, and covered front porch. The 8-foot front door leads into a spacious entry with a 12-foot ceiling highlighted by an elegant trim […]
Welcome to a home that truly has it all! This stunning 5-bedroom, 3.5-bathroom residence offers an exceptional layout designed for modern living. Step inside to discover a gourmet kitchen with a huge island—perfect for entertaining or casual family meals. The kitchen flows effortlessly into the open-concept living area, creating a warm and inviting atmosphere. Hosting […]
Move In Ready! ! ! Lot 289 The McKinley by Hearthside Homes is graced w hardwood floors in the foyer, kitchen, breakfast nook, great room, & garage entry, creating a warm & inviting atmosphere. The open floor plan enhances the sense of space, making it ideal for both daily living & entertaining. The gourmet kitchen […]
Move-In Ready! The Edgar Plan By Houston Home Builders is a Reverse 1.5 that boasts an Open Concept Main Floor and all one Level Living. With The Master Suite which walk out to the covered trek deck and Spa like bathroom which flows to oversized walk-in closet and the laundry. This home offers an additional […]
MOVE IN READY! ! ! Lot 300 – The Bristin by Brent Built Homes – A Beautiful 2 Story backing to trees! Vaulted 2 Story Entry, Formal Dining, Butler’s Pantry & Open Kitchen, Breakfast & Family Room. Main Floor Pocket Office. 4 Bedrooms upstairs, gorgeous Primary Suite & Bath, Large Primary Closet conveniently connects to […]
This stunning new construction home is designed to impress with its spacious open floor plan and high-end custom finishes. The gourmet kitchen is a chef’s dream, featuring custom cabinetry, granite countertops, a large island, and a walk-in pantry. Adjacent to the kitchen, a mud room area with cubbies, a spacious living room with a gas […]
Stunning 1.5 Story Home in Highly Sought-After Woodneath Farms — Loaded with Updates and Space for Everyone! Step into this light-filled, open-concept gem where soaring ceilings, gleaming hardwoods, and thoughtful updates instantly make you feel at home. The spacious Main Level features a Formal Dining Room, generous Living Room with a see-through fireplace into the […]
Our Molly 2 Floorplan is a Remarkable reverse 1.5 features a true front porch, 11′ vaulted ceilings, large hidden walk in pantry, tons of natural light and a covered deck, great for summer nights! Kitchen comes with stainless steel appliances and a large granite kitchen island. Large master suite with double vanity, walk in shower […]
The RODDENBURG By Pro Builders is a 3 bedroom 2 bath Open Concept True Ranch plan that offer A large living space that flows into the amazing Kitchen with Custom cabinets (Builder Specializes In and has his own Cabinet shop!) and Stunning Island perfect for entertaining and family gatherings. With all one level living the […]
NEW HOME LOOK & FEEL!! Minus the new home price!! Now’s your chance to make this inviting and open 1.5 story Waterford floorplan yours; Crafted in ’21 by award-winning Summit Homes! This home features 4 bedrooms, 3.5 baths, gas fireplace, and a 3-car garage. Upgrades abound with beautiful hardwood floors, stylish painted kitchen cabinetry, upgraded […]
Incredible Price! Newly staged! Modern Farmhouse in Staley Farms! This 1.5 Story offers a fresh crisp clean exterior look– blending a variety of styles&materials without leaving its traditional roots.A complete exterior remodel-new gutters,exterior paint,light fixtures&new metal eyebrows to add distinction. Inside the property you will notice wood flooring anchoring the main floor including the Owner’s […]
Introducing “The Peyton” – a beautifully designed Ranch floorplan by Hoffmann Custom Homes. This spacious home offers 3 bedrooms and 2 bathrooms on the main floor, featuring soaring ceilings that create an open and airy ambiance. Convenience is at the heart of this layout, with a laundry room strategically located just off the master bedroom. […]
Introducing The Drake by Hoffmann Custom Homes, a Reverse 1.5-story filled with light, high ceilings, and luxurious finishes. The main floor includes a stylish kitchen with a gas cooktop, wall oven, enameled cabinets, and under-cabinet lighting. It also features an Owner’s Suite with a walk-in closet and ensuite, a second bedroom, full bath, laundry, and […]

