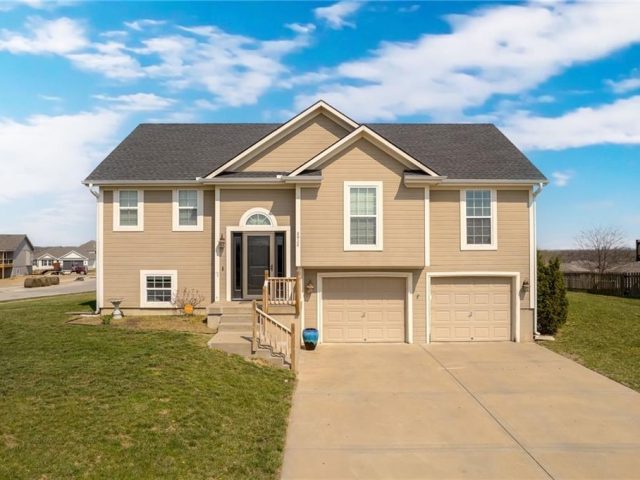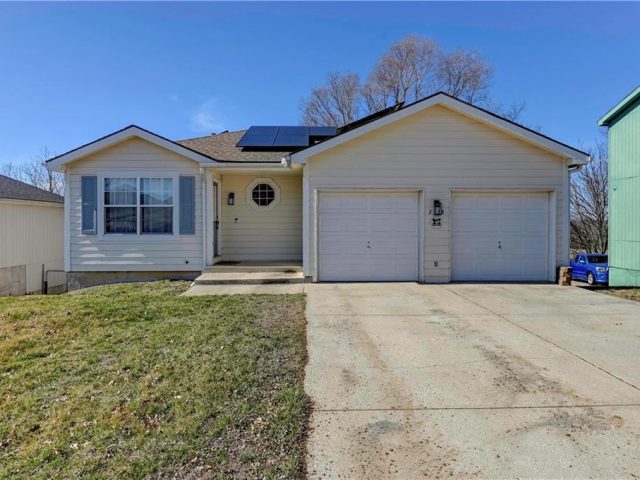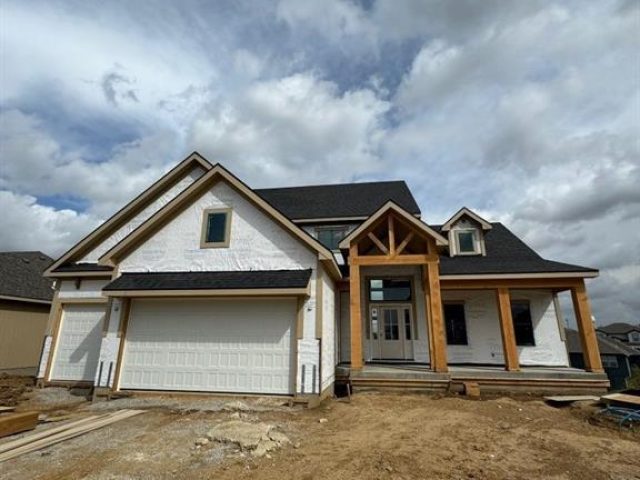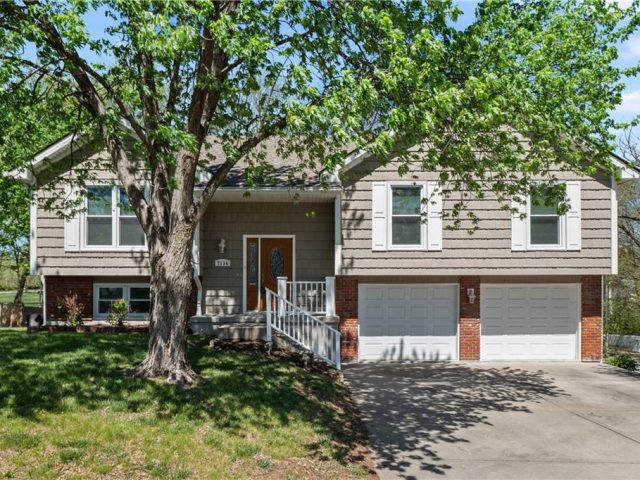8655 NW 74th Terrace, Kansas City, MO 64152 | MLS#2383354
2383354
Property ID
2,955 SqFt
Size
4
Bedrooms
3
Bathrooms
Description
Former Model home NOW FOR SALE! Beautiful brand new 2-story Remington floorplan has plenty of room for everyone with 4 bedrooms and an upstairs loft! Terrific main floor guest suite. The owner’s suite features a huge soaking tub with separate shower. Second floor laundry room makes chores a breeze. Convenient second floor study nook. Stone gas fireplace brings a cozy feel to the open living/kitchen space. Enjoy granite and quartz countertops throughout. Walk in deluxe butler’s pantry makes for a clean prep area or hidden coffee bar. The unfinished basement is set up for a future two bedrooms, rec room, and full bath to add 1070 finished sq feet if desired. Loft can be converted into a 5th bedroom (additional cost will apply). All square footage approximate.
Address
- Country: United States
- Province / State: MO
- City / Town: Kansas City
- Neighborhood: Highland Meadows
- Postal code / ZIP: 64152
- Property ID 2383354
- Price $524,900
- Property Type Single Family Residence
- Property status Pending
- Bedrooms 4
- Bathrooms 3
- Year Built 2024
- Size 2955 SqFt
- Land area 0.18 SqFt
- Garages 3
- School District Park Hill
- High School Park Hill
- Middle School Congress
- Elementary School Prairie Point
- Acres 0.18
- Age 2 Years/Less
- Bathrooms 3 full, 0 half
- Builder Unknown
- HVAC ,
- County Platte
- Dining Eat-In Kitchen,Kit/Dining Combo
- Fireplace 1 -
- Floor Plan 2 Stories
- Garage 3
- HOA $115 / Annually
- Floodplain No
- HMLS Number 2383354
- Other Rooms Balcony/Loft,Entry,Great Room,Main Floor BR
- Property Status Pending
- Warranty Builder Warranty
Get Directions
Nearby Places
Contact
Michael
Your Real Estate AgentSimilar Properties
Step inside this charming split entry home and be greeted by an extra-wide staircase that leads to a freshly painted spacious living room with vaulted ceilings and a fireplace. Embrace the heart of the home where dining and kitchen merge seamlessly, featuring beautiful hardwood floors, an abundance of cabinets including a pantry for all your […]
This charming three-bedroom, two-bathroom home in Tudor Flats subdivision in Platte City features a two-car garage, large eat in kitchen, and a finished walk out basement. The basement adds extra living space and functionality to the home. You’ll also enjoy a newer deck perfect for outdoor gatherings and relaxing while taking in the sunset views. […]
Custom Build Gary Kerns Homebuilders for Comps Only
Welcome to this inviting home in Highridge Manor. With 3 bedrooms and 3 full baths, this home boasts an ideal layout for comfortable living. The cozy fireplace adds both warmth and character to the living space. The spacious primary suite features a large walk-in closet and whirlpool tub. The expansive fenced backyard, offers privacy and […]











































































