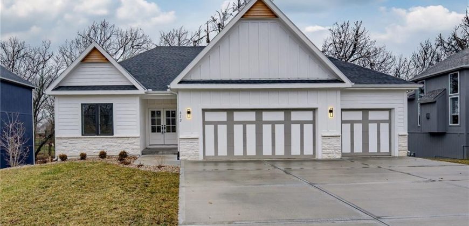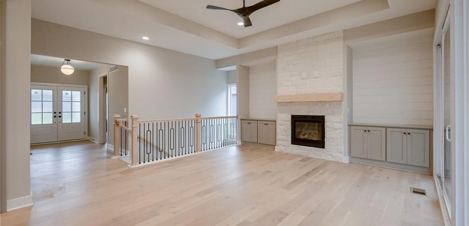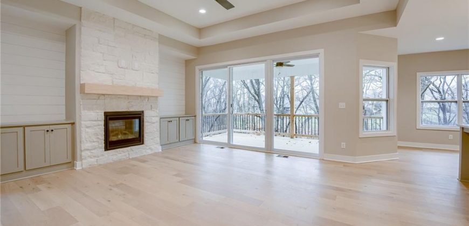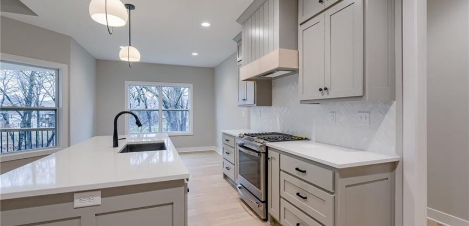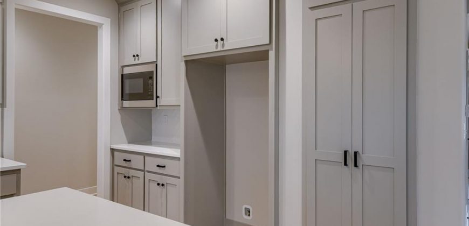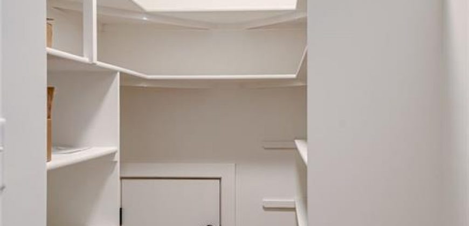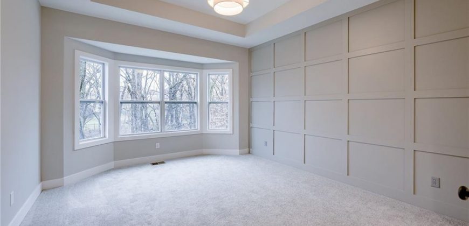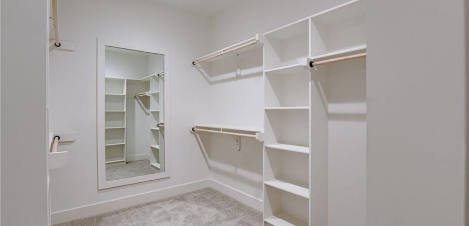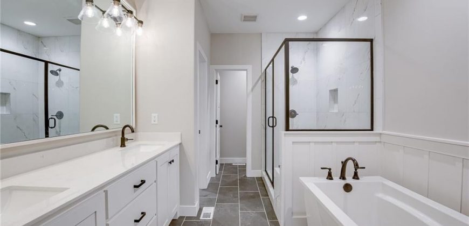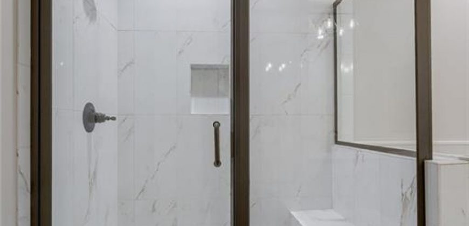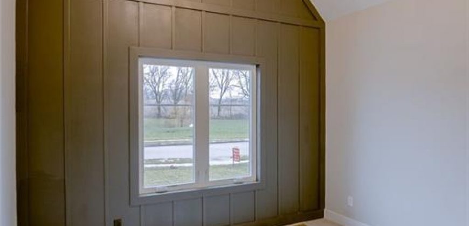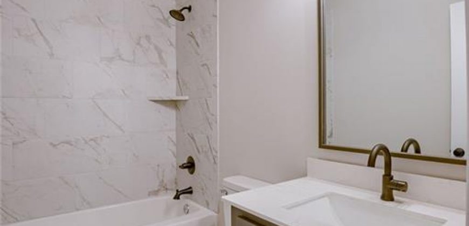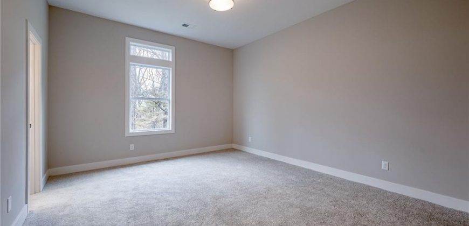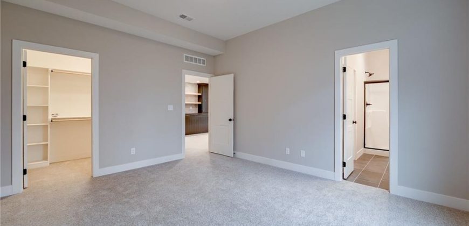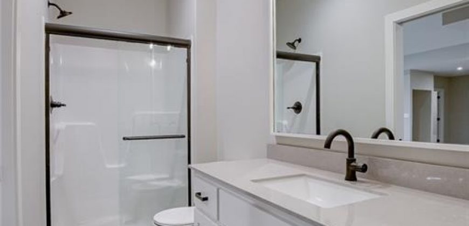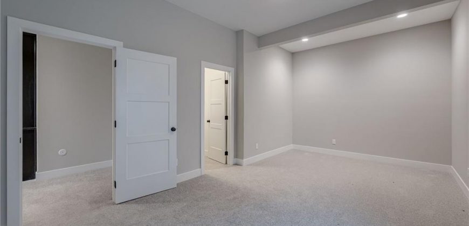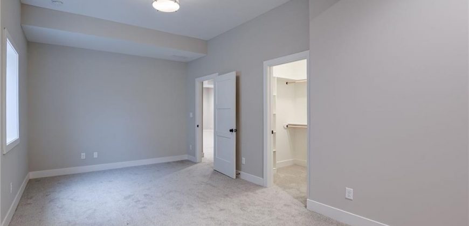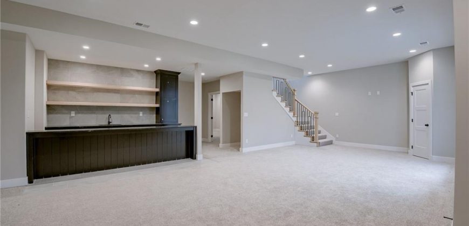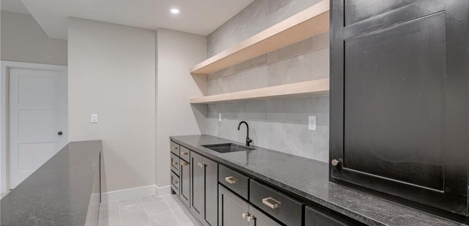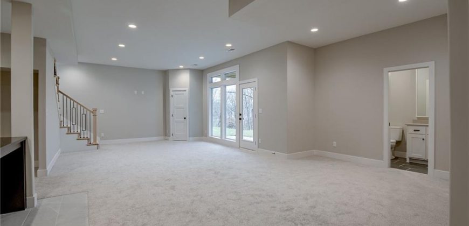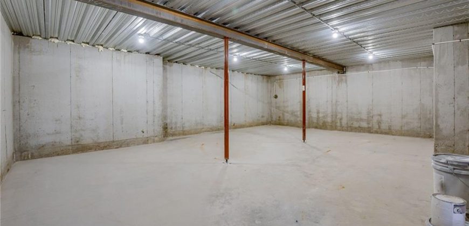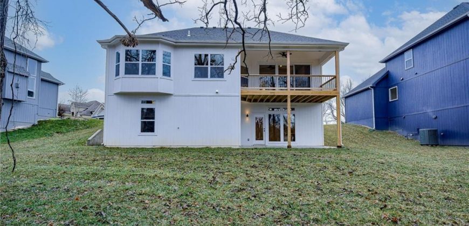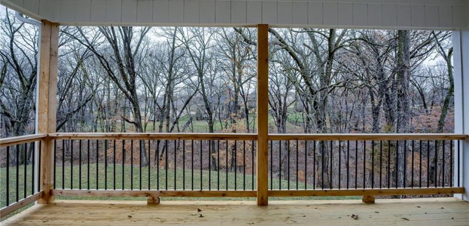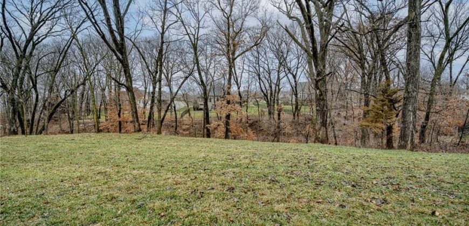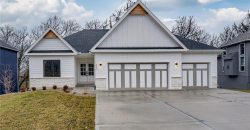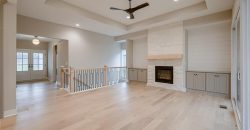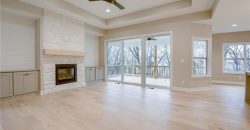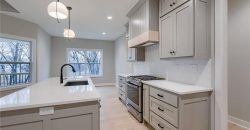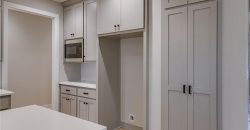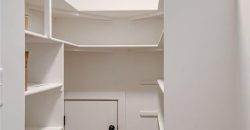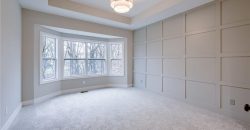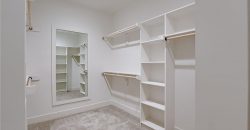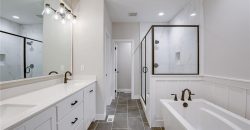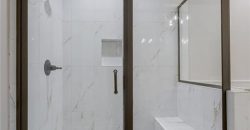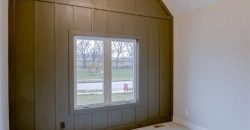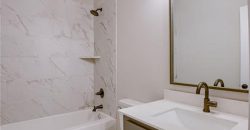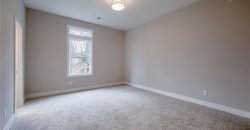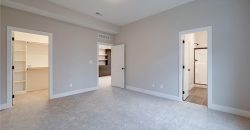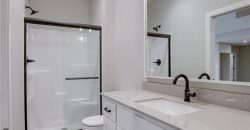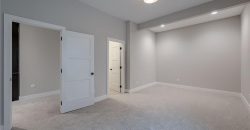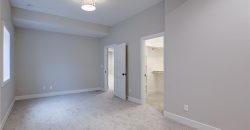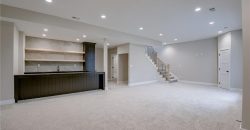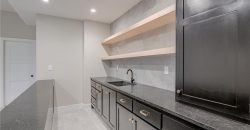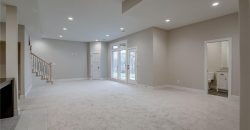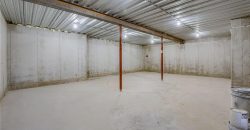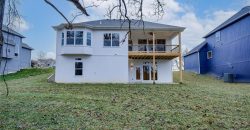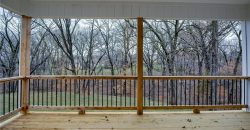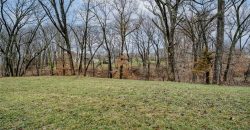812 Foxglove Lane, Kearney, MO 64060 | MLS#2431317
2431317
Property ID
3,063 SqFt
Size
4
Bedrooms
3
Bathrooms
Description
NEW CONSTRUCTION, EXCEPTIONAL REV 1.5, NEAR FINISHED Private back yard backs to mature trees. These type of private lots are hard to find. 4 bedroom, 3 bath, Main level mostly hardwoods, Approx 19′ BIG COVERED DECK and patio Overlooking this premium lot. Custom Cabinets, Upscale countertops, Kitchen island, big kitchen walk in pantry, with grocery door drop access from the garage. Incredible master suite luxury free standing tub and tile shower with master walk in closet. Vaulted ceilings, added wood work and trim through out. Walkout basement with wonderful entertaining space and full wet bar with full refrigerator space. Basement walls are 11′ Tall giving added space to an already open and large rec room area. two very large basement bedrooms and walk in closets. Basement also includes a suspended garage giving additional basement space, work shop or extra storage of another three car garage. There is easy access to extra suspended garage basement space from back yard through double doors. MUST SEE! Square footages and taxes are estimated and could vary.
Address
- Country: United States
- Province / State: MO
- City / Town: Kearney
- Neighborhood: Dovecott
- Postal code / ZIP: 64060
- Property ID 2431317
- Price $639,500
- Property Type Single Family Residence
- Property status Active
- Bedrooms 4
- Bathrooms 3
- Size 3063 SqFt
- Land area 0.35 SqFt
- Garages 3
- School District Kearney
- Acres 0.35
- Age 2 Years/Less
- Bathrooms 3 full, 0 half
- Builder Unknown
- HVAC ,
- County Clay
- Fireplace 1 -
- Floor Plan Reverse 1.5 Story
- Garage 3
- HOA $500 / Annually
- Floodplain No
- HMLS Number 2431317
- Property Status Active
- Warranty Builder-1 yr
Get Directions
Nearby Places
Contact
Michael
Your Real Estate AgentSimilar Properties
Fully Remodeled True Ranch in the Heart of Parkville. This House has an incredible Master sweet featuring a large Walk-In Closet and an Oversized Shower with Two Shower Heads and wands. Vaulted Ceilings over the Kitchen and Living Room will stun you the second you walk in. A home with Character with 4 bedrooms and […]
Welcome home to the Charlotte reverse plan by award winning, Summit Homes! This home has been nicknamed “The Treehouse.” Nestled within the trees, this resort-like oasis awaits. An open concept and main level primary suite create a comfortable vibe. Enjoy yard work or gardening? The conveniently located laundry room is a must have! The finished […]
Gorgeous Windsor Reverse 1.5 Story floorplan is loaded with design features and custom upgrades everywhere you look! Featuring over 3500 sq ft, starting with a spacious entry that leads to an oversized great room with 12′ ceilings, fireplace, built-in cabinetry, and curved staircase. This chef’s kitchen is complete with a huge kitchen island, gas 5-burner […]
The Fleetwood 1.5 story by Don Julian has 5 bedrooms (2 on the main level) and 4 full baths. This home sits on a great walk out lot at the end of a cul de sac that backs to green space. Tall ceilings, beautiful staircase, huge covered deck & 8′ double front doors are just […]

