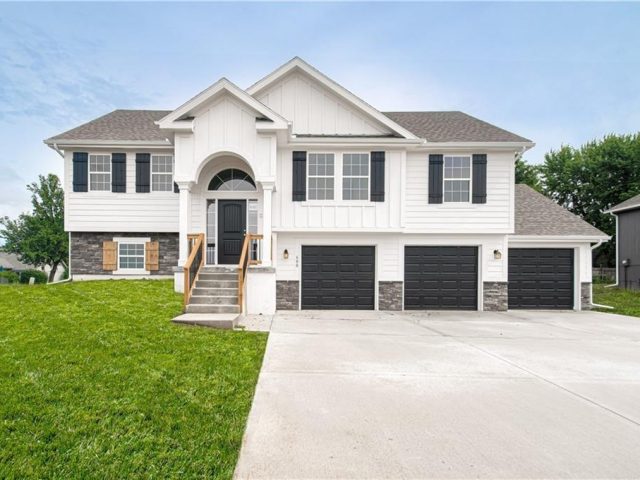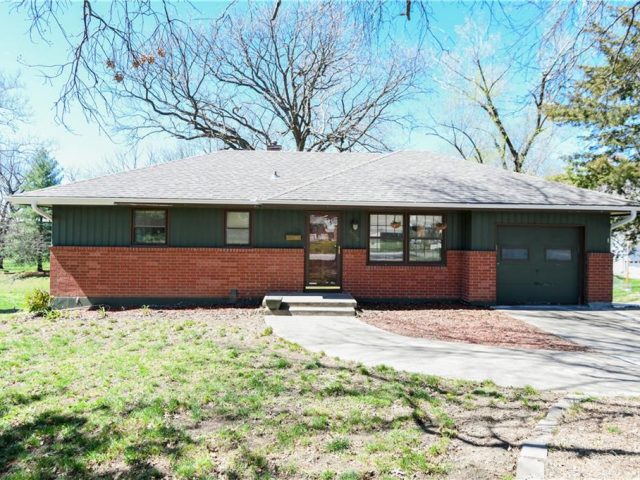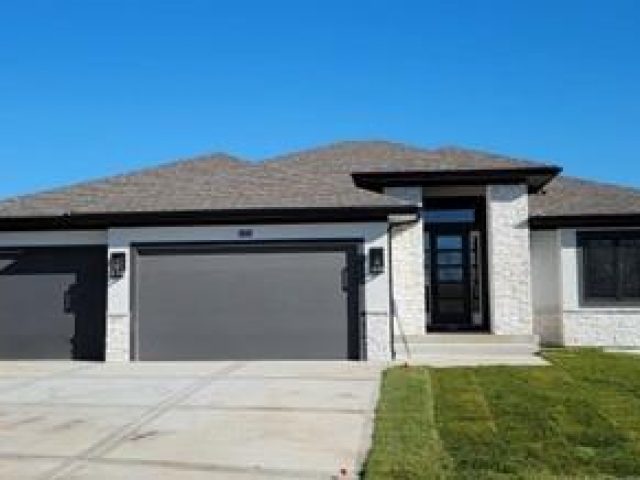7450 N Lamar Drive, Kansas City, MO 64152 | MLS#2425325
2425325
Property ID
4,025 SqFt
Size
6
Bedrooms
4
Bathrooms
Description
Beautiful brand new 2-story Remington floorplan has 6 bedrooms and 4 bath home complete with an upstairs loft and a finished basement! Terrific main floor guest suite. The owner’s suite features a huge soaking tub with separate shower. laundry on main floor and upstairs, main floor guest suite with full bath, shower over tub, extra large granite kitchen island, tons of cabinet space, brushed gold hardware, high efficiency furnace, blown in insulation. Convenient second floor study nook. Stone gas fireplace brings a cozy feel to the open living/kitchen space. Enjoy granite and quartz countertops throughout. Walk in deluxe butler’s pantry makes for a clean prep area or hidden coffee bar. Composite covered deck for enjoying the outdoors and a sprinkler system. This home is complete and move-in-ready.
Address
- Country: United States
- Province / State: MO
- City / Town: Kansas City
- Neighborhood: Highland Meadows
- Postal code / ZIP: 64152
- Property ID 2425325
- Price $629,900
- Property Type Single Family Residence
- Property status Pending
- Bedrooms 6
- Bathrooms 4
- Year Built 2024
- Size 4025 SqFt
- Land area 0.23 SqFt
- Garages 3
- School District Park Hill
- High School Park Hill
- Middle School Congress
- Elementary School Prairie Point
- Acres 0.23
- Age 2 Years/Less
- Bathrooms 4 full, 0 half
- Builder Unknown
- HVAC ,
- County Platte
- Dining Eat-In Kitchen,Kit/Dining Combo
- Fireplace 1 -
- Floor Plan 2 Stories
- Garage 3
- HOA $115 / Annually
- Floodplain No
- HMLS Number 2425325
- Other Rooms Balcony/Loft,Entry,Great Room,Main Floor BR
- Property Status Pending
- Warranty Builder Warranty
Get Directions
Nearby Places
Contact
Michael
Your Real Estate AgentSimilar Properties
GREAT VALUE at $399,900! The “AUBREY” by Robertson Construction in the NEWEST Phase of Brooke Hills! A popular 4 bedroom, 3 full bath with a 3 car garage and Finished Lower Level! This layout offers Real Hardwood Floors in the Kitchen and Dining area, Solid Surface Countertop, Custom Built Cabinets, Stainless Appliances and a Kitchen […]
Great 3 bedroom ranch style home situated in Meadowbrook North Gladstone, featuring granite countertops and ceramic tile flooring in the kitchen, new roof and a large yard perfect for outdoor activities and entertaining. Step inside to find a nice size living room that is ideal for relaxing with family and friends. The partially finished basement […]
Stunning updates in Wilshire Gardens! New, open floor plan with tons of light and space! You’ll love the welcoming entry and spacious greatroom with custom built-ins and eye-catching fireplace. The brand new kitchen features custom soft-close cabinets, quartz counters, top-of-the-line stainless appliances, practical island seating, plus a dining area with access to the new deck. […]
BRAND NEW floorplan!! The Ventura is a large 4 bedroom reverse plan with over 3,500 sq ft! Large primary suite with walk-in closet and laundry directly off the closet. Gorgeous new fireplace in the great room– just LOOK at the tile!! Also a covered composite deck, Large kitchen with huge island both covered in shining […]

































































