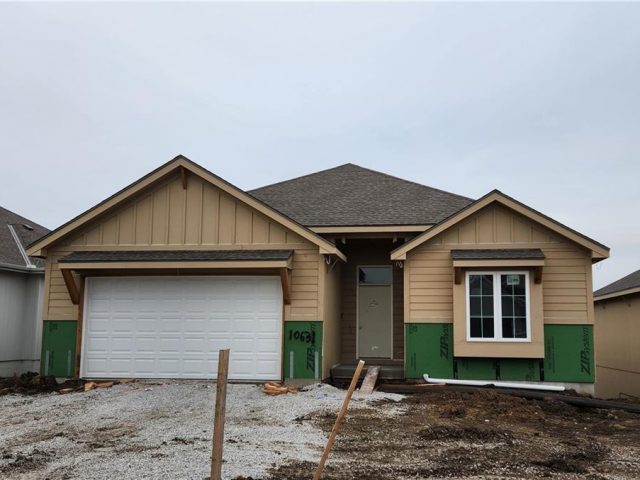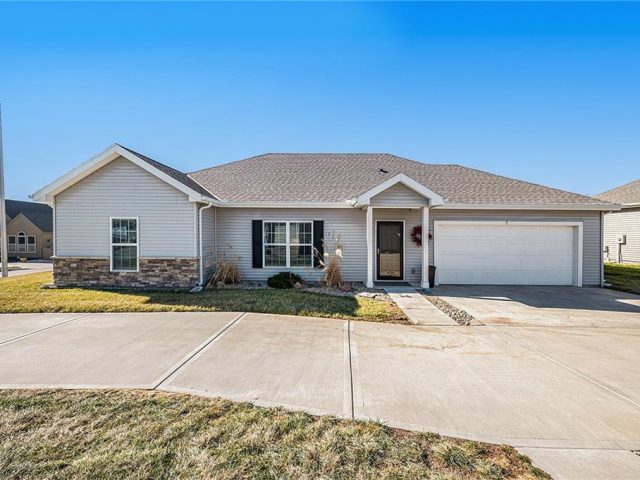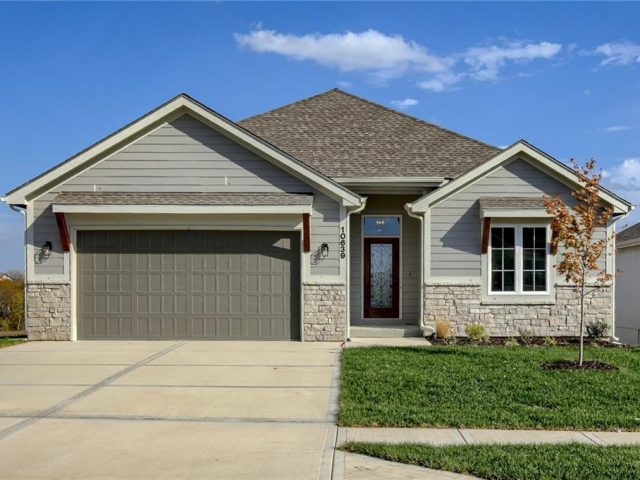2120 Greenfield Point, Kearney, MO 64060 | MLS#2351357
2351357
Property ID
1,500 SqFt
Size
2
Bedrooms
2
Bathrooms
Description
New Price!!This beautiful villa is built by Syler Construction and is the Nicole front elevation and plan “A” floor plan with two bedrooms, 2 full baths, and wood floors nearly complete the main level. The garage offers 2 entrances into the home. One enters through the walk-in pantry/kitchen and the other near the front entry. The spacious great room offers a lovely stone fireplace, and wood floor and is open to the kitchen. The kitchen has a large island and plenty of cabinet space. Stainless steel appliances, granite, or quartz. The pantry will surely wow you when you walk in. Finish the lower level for an additional fee. Sit on the covered deck to see the lake with a fountain or walk the city’s mile-walking trail that surrounds to the subdivision. Construction complete
Address
- Country: United States
- Province / State: MO
- City / Town: Kearney
- Neighborhood: The Meadows At Greenfield
- Postal code / ZIP: 64060
- Property ID 2351357
- Price $427,297
- Property Type Villa
- Property status Pending
- Bedrooms 2
- Bathrooms 2
- Size 1500 SqFt
- Garages 2
- School District Kearney
- High School Kearney
- Elementary School Hawthorn
- Age 2 Years/Less
- Bathrooms 2 full, 0 half
- Builder Unknown
- HVAC ,
- County Clay
- Dining Country Kitchen
- Fireplace 1 -
- Floor Plan Ranch,Reverse 1.5 Story
- Garage 2
- HOA $210 / Monthly
- Floodplain Unknown
- HMLS Number 2351357
- Other Rooms Entry,Great Room,Main Floor BR,Main Floor Master
- Property Status Pending
- Warranty Builder-1 yr
Get Directions
Nearby Places
Contact
Michael
Your Real Estate AgentSimilar Properties
The Newbridge by Ernst Brothers – True Ranch with a 4th bedroom in the lower level. Three Bedrooms and 2 1/2 baths on the main level. As you enter you will see a wall of windows looking toward the east and green space. A nice wide entry leads you into the great room, kitchen and […]
Welcome to your new home at the Ranch Villas at Santerra! This detached single-family home, nestled on a spacious corner lot, offers a perfect blend of style and functionality. Step into a thoughtfully designed 2-bedroom plus den/office, 2 full bath residence with a seamless flow throughout. Designed for true one-level living with wide door openings […]
Sold day of List. The Newbridge by Ernst Brothers – True Ranch with a 4th bedroom in the lower level. Three Bedrooms and 2 1/2 baths on the main level. As you enter you will see a wall of windows looking toward the east and green space. A nice wide entry leads you into the […]
Don’t buy new when you can have more for less in this lightly lived in home with so many extras! Sitting on a premium newly fenced lot (with a large yard you don’t have to mow) that backs to tree line, this one level home offers low maintenance living at its finest. Gorgeous hardwoods can […]





















































