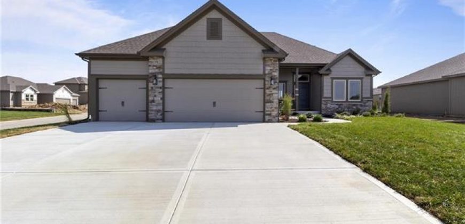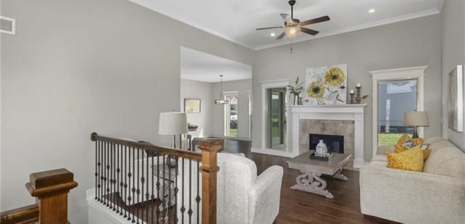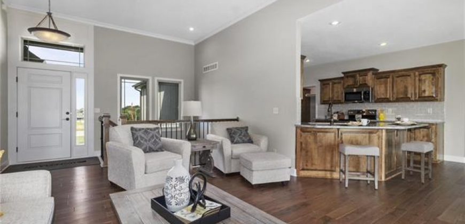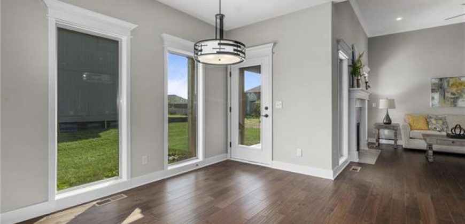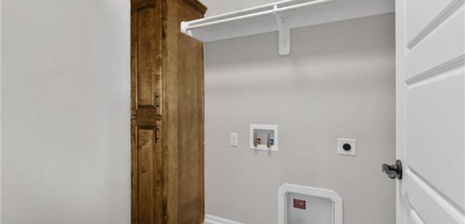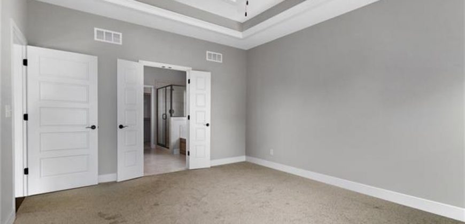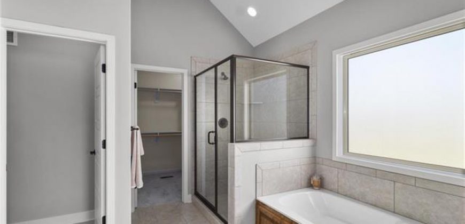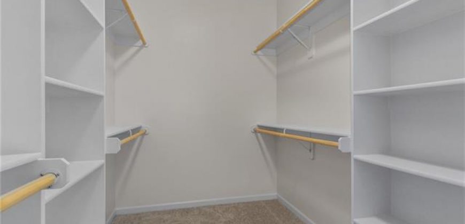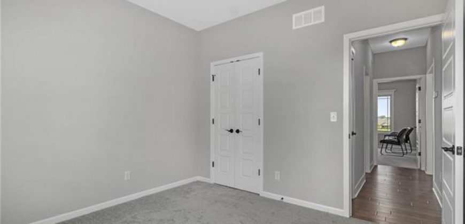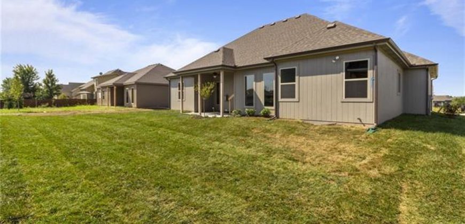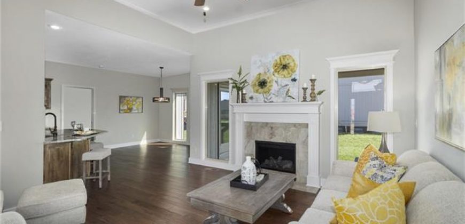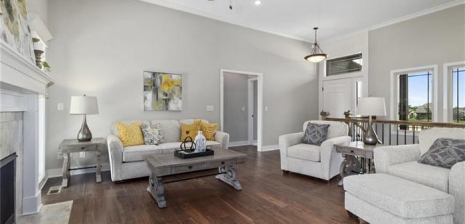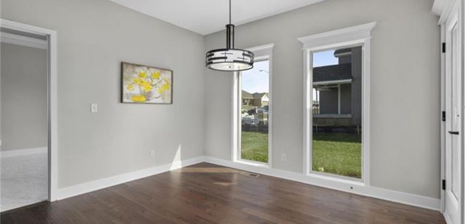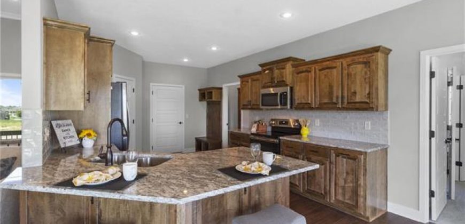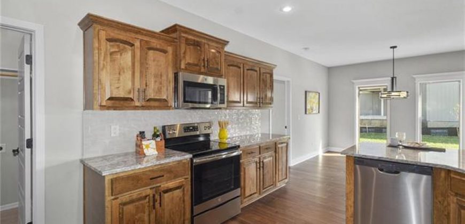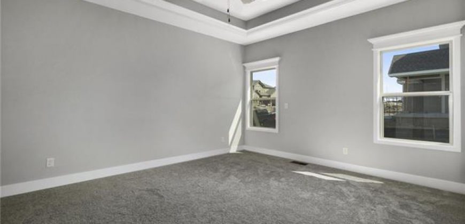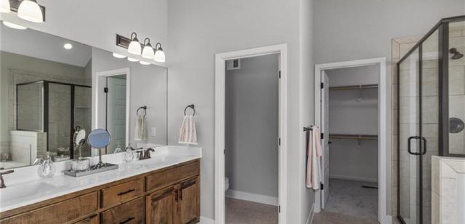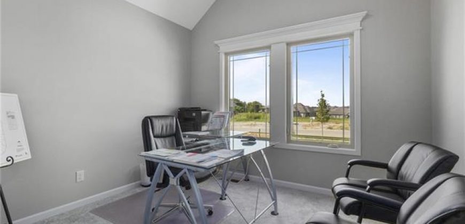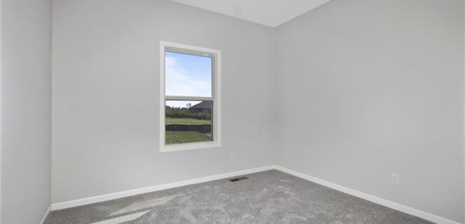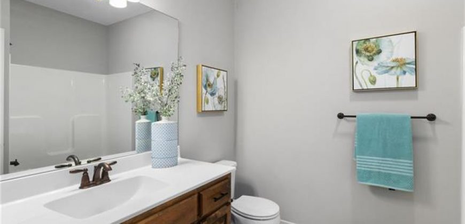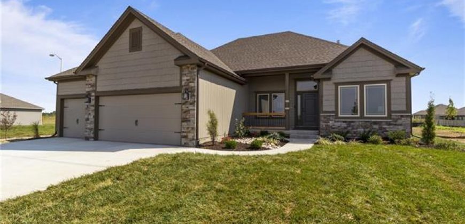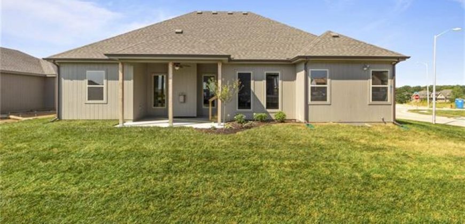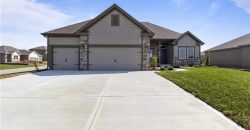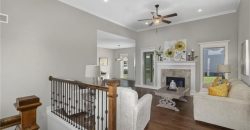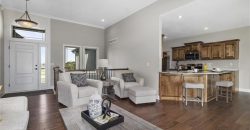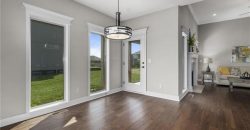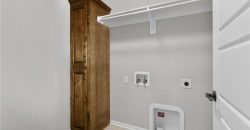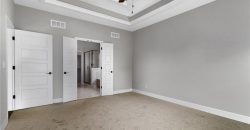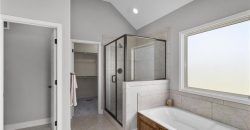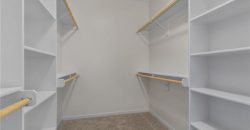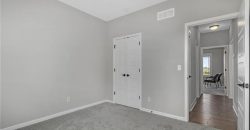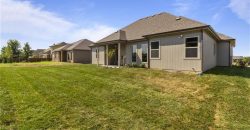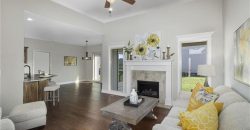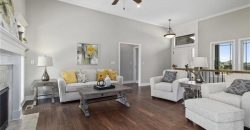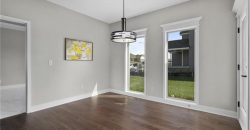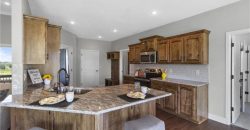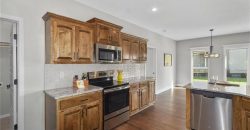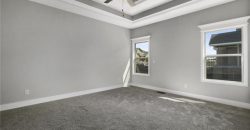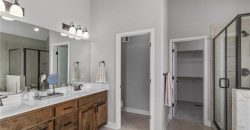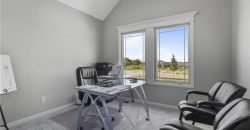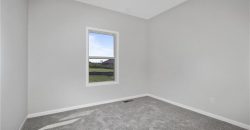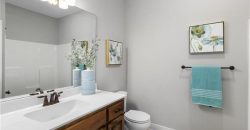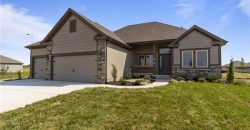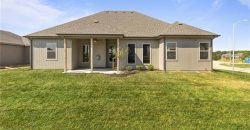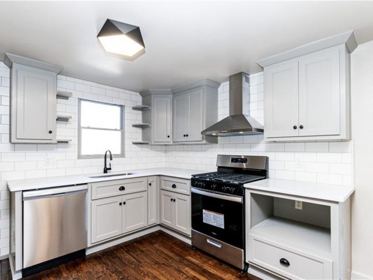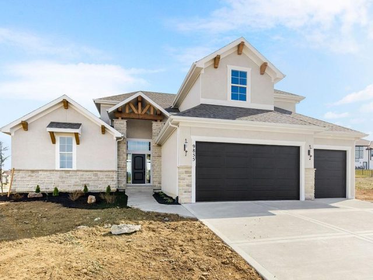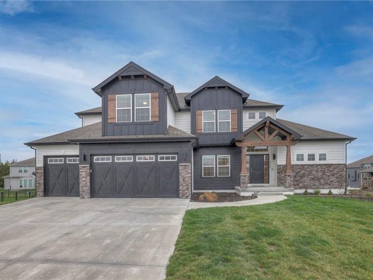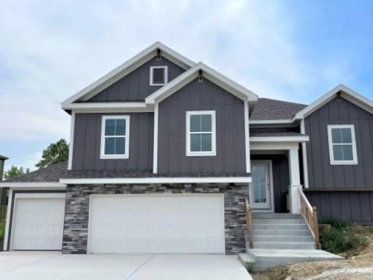10904 N Crystal Avenue, Kansas City, MO 64156 | MLS#2311823
2311823
Property ID
1,636 SqFt
Size
3
Bedrooms
2
Bathrooms
Description
THE TAYLOR” A beautiful ranch plan by HOFFMANN CUSTOM HOMES, featuring a wide open floor plan boasting over 1600 sq. ft. on the main floor. High Quality and Built for energy Conservation throughout. A beautiful community with a “out in the county” feeling but so close to freeways and shopping. **MODEL HOME – NOT FOR SALE
Address
- Country: United States
- Province / State: MO
- City / Town: Kansas City
- Neighborhood: Providence Pointe
- Postal code / ZIP: 64156
- Property ID 2311823
- Price $447,500
- Property Type Single Family Residence
- Property status Pending
- Bedrooms 3
- Bathrooms 2
- Year Built 2021
- Size 1636 SqFt
- Land area 0.24 SqFt
- Garages 3
- School District North Kansas City
- High School Staley High School
- Middle School New Mark
- Elementary School Rising Hill
- Acres 0.24
- Age 2 Years/Less
- Bathrooms 2 full, 0 half
- Builder Unknown
- HVAC ,
- County Clay
- Dining Kit/Dining Combo
- Fireplace 1 -
- Floor Plan Ranch
- Garage 3
- HOA $350 / Annually
- Floodplain No
- HMLS Number 2311823
- Other Rooms Main Floor BR
- Property Status Pending
Get Directions
Nearby Places
Contact
Michael
Your Real Estate AgentSimilar Properties
Come home to a charming traditional house in a classic neighborhood that has been remodeled to reflect the designs of today. This home boasts a main floor with kitchen, living, 2 bedrooms and full bath; a finished basement with garage; and an amazing primary suite on its own floor upstairs! A completely new custom kitchen […]
This stunning 1.5 story floor plan is guaranteed to satisfy with its impressive open floor plan that includes 4 bedrooms, 3.5 baths and a 3 car garage. The main floor flows smoothly from the 2 story entry and great room ceilings into the kitchen with its large center island and walk-in pantry, followed by an […]
Step into this breathtaking 1.5-story home with unparalleled attention to detail and countless upgrades. Entertain in style in the kitchen boasting quartz countertops, stainless steel appliances, a walk-in pantry featuring custom-built shelves, a gas cooktop with hood, under cabinet lighting, and ample counter space and storage. The great room offers soaring ceilings and a gas […]
For Comps Only – Custom Build – The Aspen by Gary Kerns Homebuilders LLC

