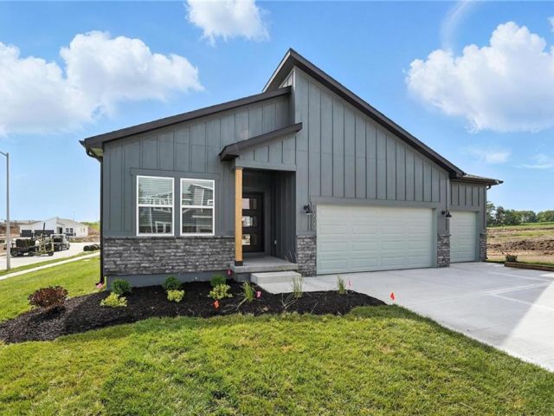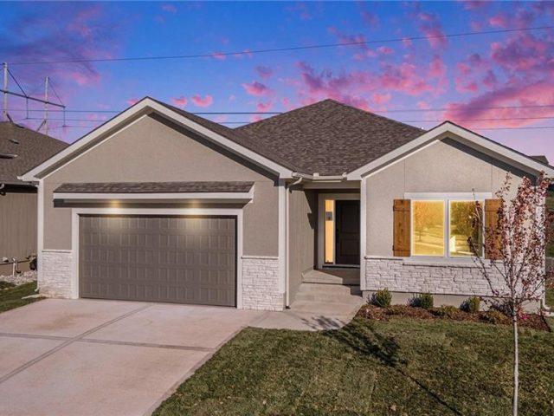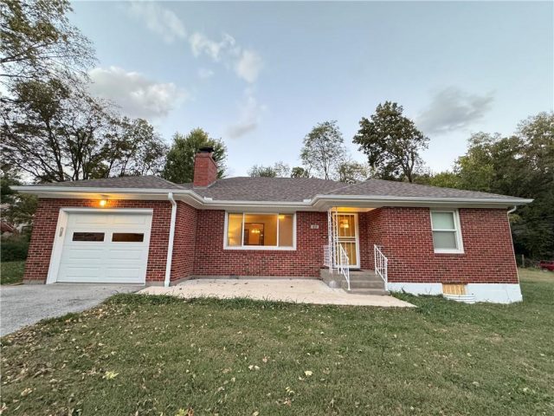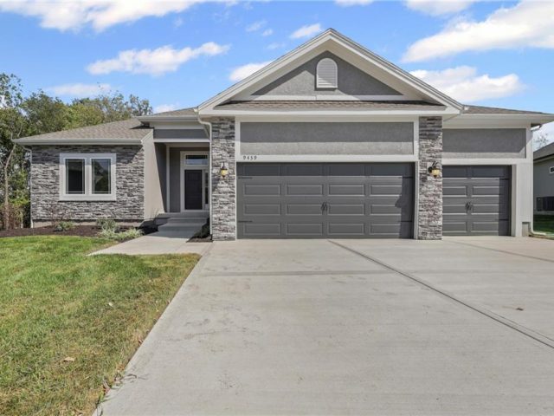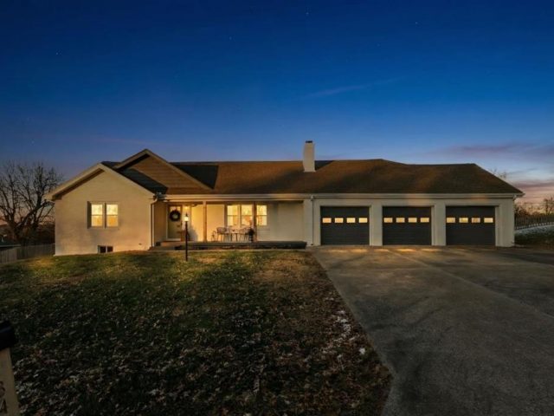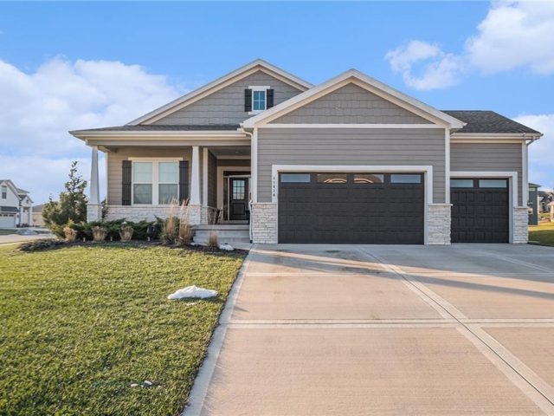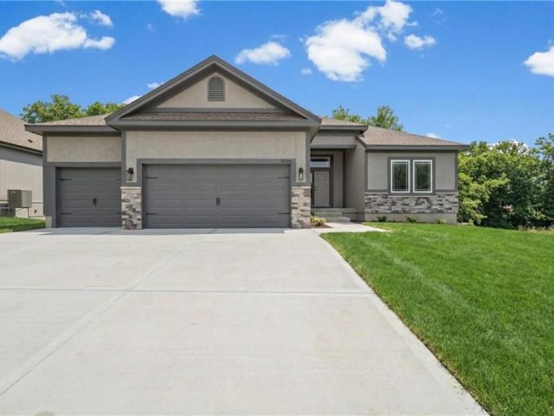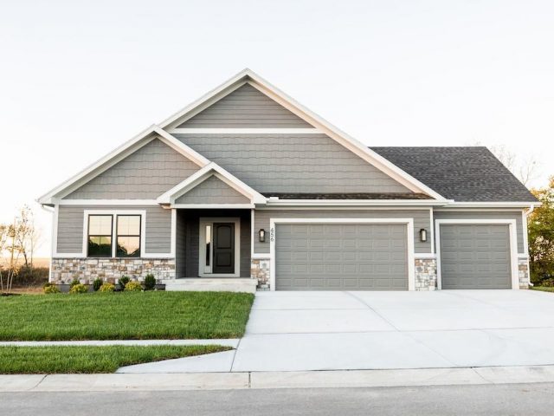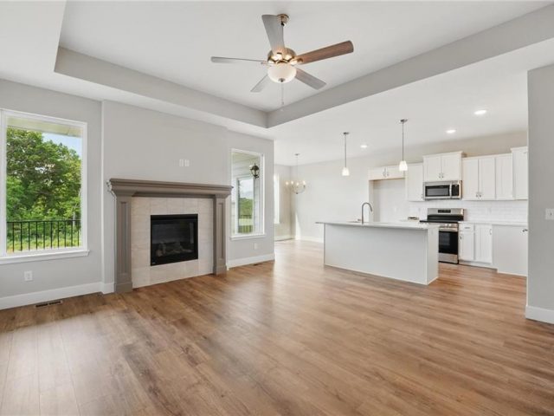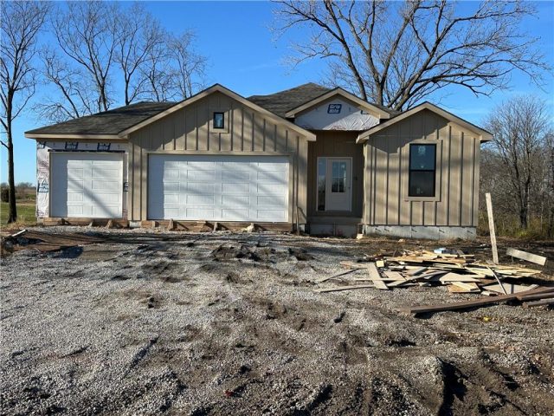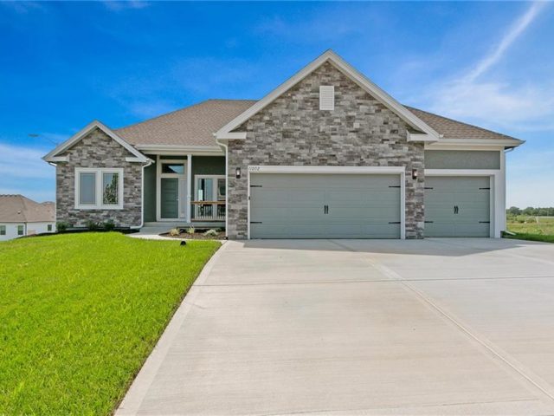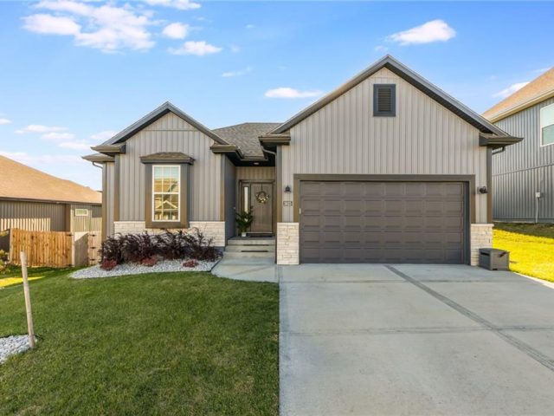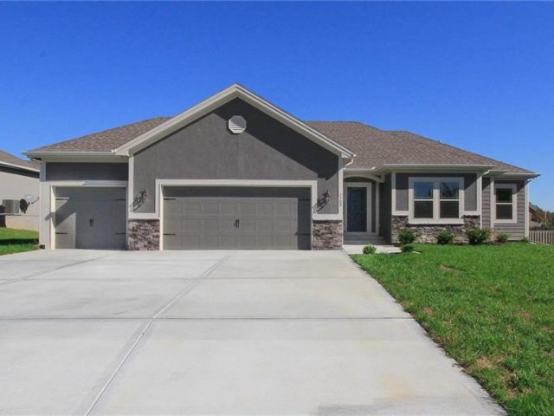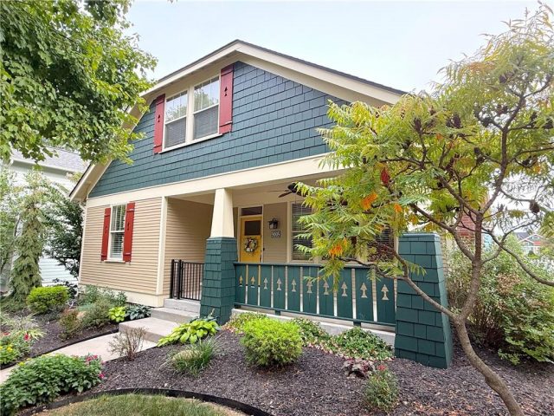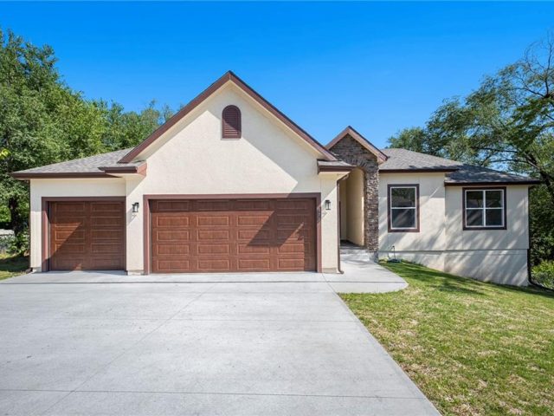Search Property
Ranch (343)
This model home is completed; it showcases all that the Wildflower floorplan by award winning Summit Homes has to offer. This floorplan offers an open main area making it perfect for entertaining. Everything you need is on the main level including 3 bedrooms, 2 bathrooms. The laundry room can be accessed from the garage entry […]
Move-in ready! The Monroe is a brand-new maintenance-provided detached villa that combines comfort, function, and effortless style. This thoughtfully designed ranch plan offers 3 bedrooms, 2.5 baths, and 2,000 square feet on the main level, with a massive unfinished basement ready for future expansion. The open kitchen is a chef’s dream with abundant cabinetry, quartz […]
Charming Brick Ranch on 1.6 Acres in the Heart of Liberty! Discover the perfect blend of town and country living in this true brick ranch, nestled on two parcels totaling 1.6 scenic acres. This beautifully maintained home offers three bedrooms, two full bathrooms, and a one-car attached garage, with gleaming hardwood floors throughout the main […]
The Richmond by Hoffmann Custom Homes — a true ranch where stylish design meets effortless living. The home is fully complete; photos represent the property as built. The floor plan features a striking entryway, a spacious great room with soaring ceilings, and an open-concept kitchen with dark engineered hardwood floors, creamy white enameled cabinets, fresh […]
Welcome to 134 NE 47th Street — a fully remodeled brick ranch that delivers modern style, timeless charm, and nearly 3,000± sq. ft. of beautifully finished space! Step inside to discover refinished hardwoods, vaulted ceilings, and fresh updates throughout, including new carpet, lighting, and designer paint. The open-concept kitchen is a showstopper, featuring brand-new cabinets, […]
Why buy new when you can get the best value in the neighborhood right here? This stunning reverse 1.5-story is the total package—4 bedrooms, 3 baths, a 3-car garage, and just over 2600 square feet of beautifully maintained space that truly shows like new. Sitting proudly on a flat corner lot, this home greets you […]
The Richmond by Hoffmann Custom Homes — a true ranch where stylish design meets effortless living. The home is complete; photos represent the property as built. The floor plan features a striking entryway, a spacious great room with soaring ceilings, and an open-concept kitchen with dark engineered hardwood floors, creamy white enameled cabinets, fresh modern […]
*Contact the listing agent for details regarding available builder incentives and financing options.* Completed – The Wyndham by Crestline Builders | Backing to Lawson Golf Course Welcome to The Wyndham by Crestline Builders, a stunning new reverse 1.5 story home thoughtfully designed to combine style, comfort, and functionality. Step inside and be greeted […]
GORGEOUS TREED LOT! Welcome to the Kinley — a beautifully crafted 3-bedroom, 2-bath home nestled on a scenic, wooded lot. This thoughtfully designed floor plan offers both comfort and flexibility, featuring a spacious 3-car garage and a full walkout basement, perfect for storage, recreation, or future finish. At the heart of the home is an […]
*Contact the listing agent for details regarding available builder incentives and financing options.* Welcome to The Cassie, a stunning new construction ranch-style home backing to the picturesque greens of the Lawson Golf Course in the desirable Salem Estates Development. Designed by the renowned Dan Rowe Properties, this thoughtfully crafted floor plan combines modern design with […]
The Taylor is a beautifully designed, wide-open ranch plan offering over 1,600 square feet of thoughtfully crafted main-level living. Built with exceptional quality and energy efficiency in mind, this home combines modern style with functional comfort. Located in the prestigious Waterford community, it provides convenient access to Highway 152 and N. Indiana, with close proximity […]
Three bedrooms upstairs in this new ranch, a 4th bed and bathroom downstairs. All high end LVP flooring on both levels. Smart finish upgrades. The walls have the smooth, pure look of fresh flat paint but it’s a very high-end wipeable matte. Other choices that set this nearly new house apart are the extended rear […]
The Wellington II by Hoffmann Custom Homes, LLC showcases exceptional design and craftsmanship throughout. The beautiful kitchen offers abundant counter space, elegant enameled cabinetry, and under-cabinet lighting—perfect for both everyday living and entertaining. The enhanced primary suite features a spacious walk-in closet and a large tiled shower, creating a luxurious private retreat. Additional upgrades include […]
$25k Price Improvement! This home is the essence of the Village at Shoal Creek. True character abound from the outside in. Take notice of the curb appeal with beautiful landscaping as a picture frame of craftsman detail! The inviting front porch speaks to nature of the Village community. The Tudor design, lap siding, porch details, […]
New construction 3 bedroom, 2 bath true ranch home. Greeted into an open floor plan with entry. 3 car garage with an 18-foot door and third car garage with 9-foot door. Spacious laundry room with tile floor. Entry opens to a large living room, dining space, and open kitchen. Kitchen complete with granite countertops, tile […]

