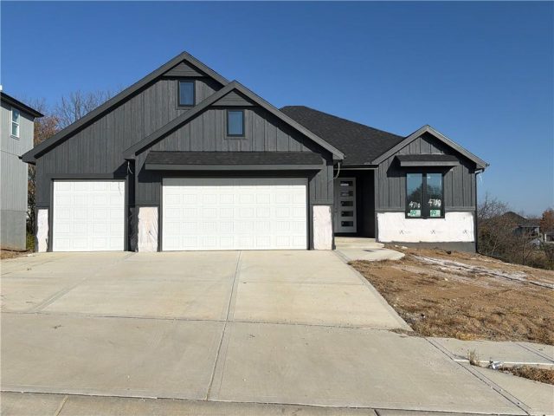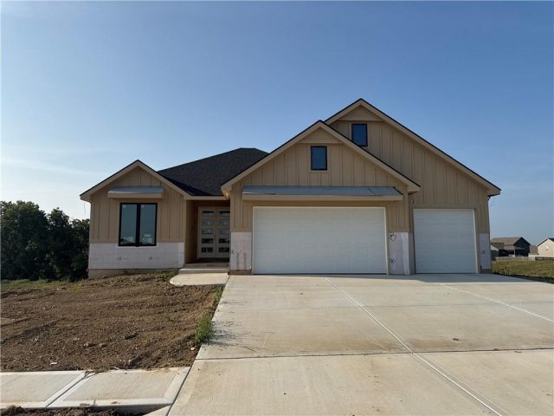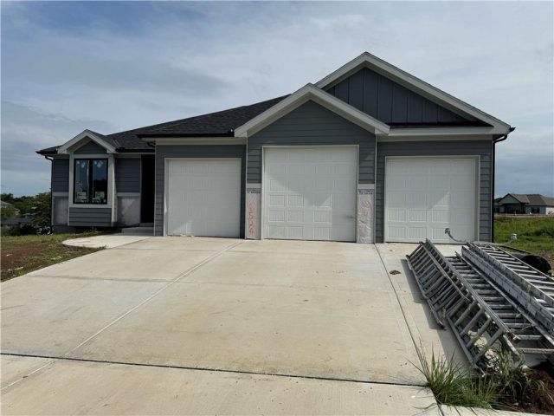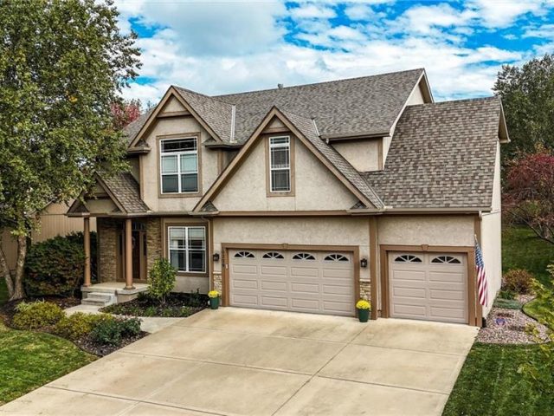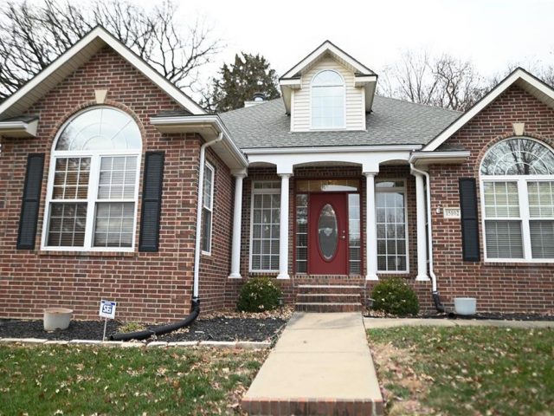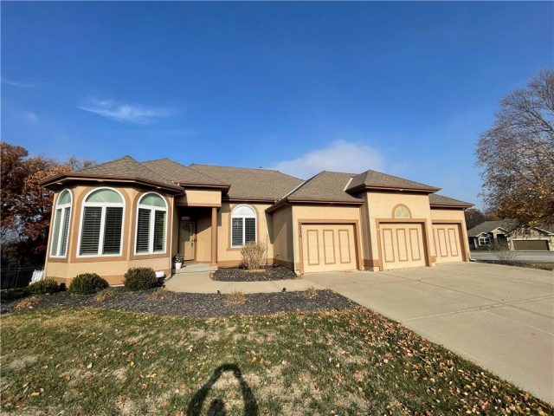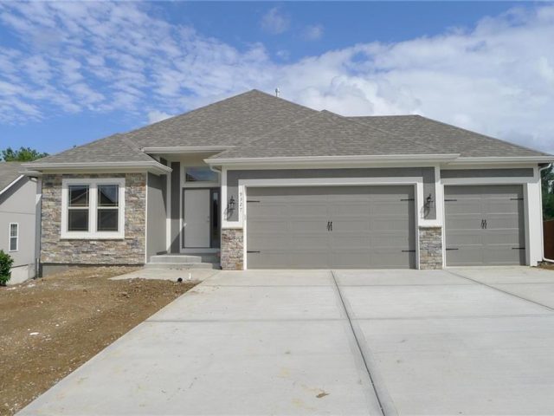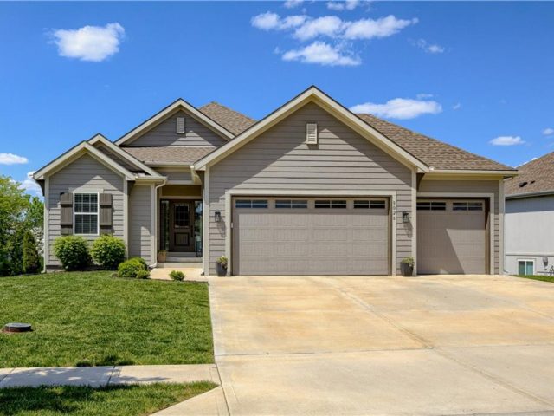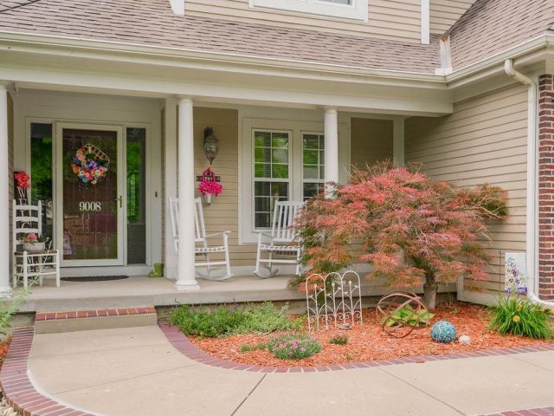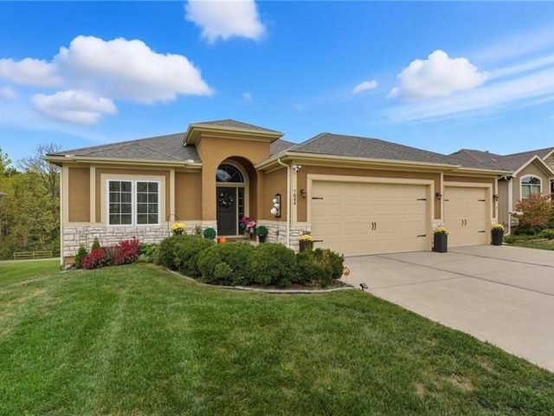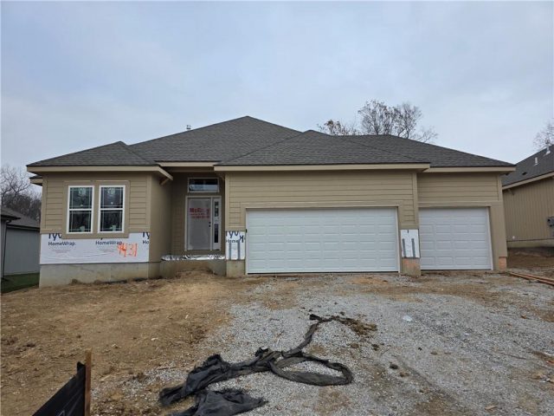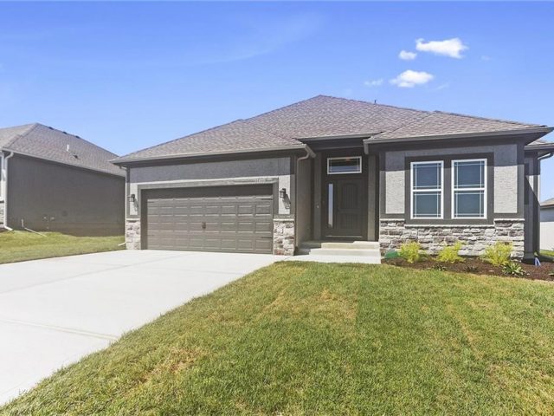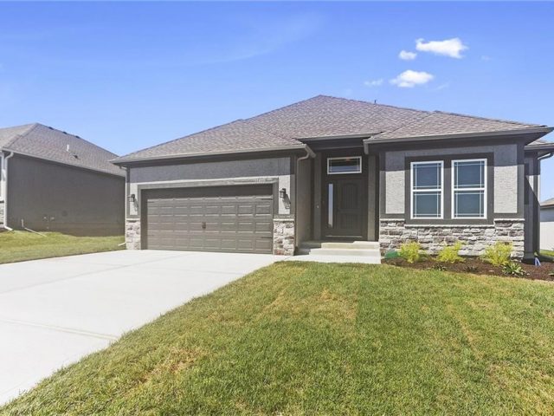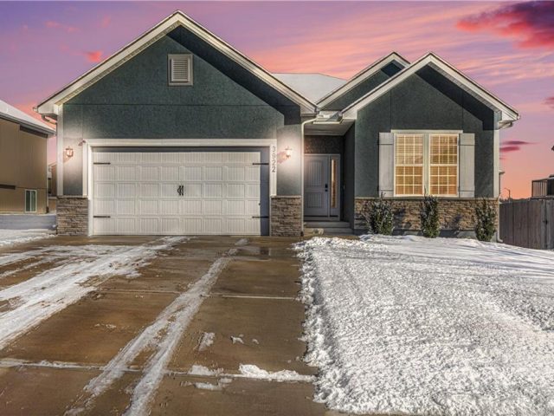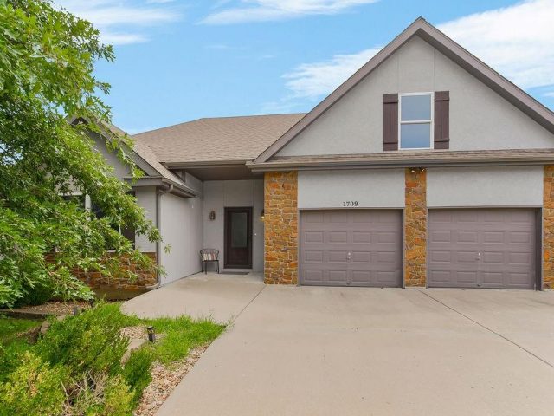Search Property
Wet Bar (137)
EXCELLENT HOME IN A CUL DE SAC BACKING TO GREENWAY. THIS 5 BEDROOM HOME FEATURES OPEN PLAN , HARDWOODS IN KITCHEN, STONE OR TILE FIREPLACE, ALL BATHROOMS ARE TILED, KITCHEN ISLAND GRANITE OR QUARTZ…HUGE WALK-IN PANTRY, COVERED DECK. FINISHED BASEMENT WITH CUSTOM CABINETS AND BAR TO ENTERTAIN, LOOKING FOR STORAGE- , AND MUCH MUCH MORE […]
SPACIOUS 5-BEDROOM HOME BACKING TO GREENWAY OFFERS THE PERFECT BLEND OF STYLE AND FUNCTIONALITY. FEATURING GRANITE COUNTERTOPS,HARDWOOD FLOORS, AND TILE IN ALL BATHROOMS, THE DETAILS SHINE THROUGHOUT. THE LAYOUT INCLUDES A FINISHED BASEMENT FOR EXTRA LIVING SPACE, AND A 3 CAR GARAGE. ENJOY THE PRIVACY AND PEACEFUL VIEWS OF BACKING TO GREENWAY SPACE, ALL THE […]
EXCELLENT HOME IN A CUL DE SAC BACKING TO GREENWAY. THIS 5 BEDROOM HOME FEATURES OPEN PLAN , HARDWOODS IN KITCHEN, STONE OR TILE FIREPLACE, ALL BATHROOMS ARE TILED, KITCHEN ISLAND GRANITE OR QUARTZ…HUGE WALK-IN PANTRY, COVERED DECK. FINISHED BASEMENT WITH CUSTOM CABINETS AND BAR TO ENTERTAIN, LOOKING FOR STORAGE- , AND MUCH MUCH MORE […]
Located in the highly sought-after Hawksbury subdivision, this beautiful two-story home offers 4 bedrooms and 4.5 bathrooms in a well-designed layout. Situated within the Platte County R-III School District, the home is conveniently located near shopping and dining and just a quick golf cart ride to Tiffany Greens Golf Course. The main level features […]
If you want a well-built home that has a peaceful setting and great privacy, then look no further. Welcome to Smart Estates a small neighborhood where all the homes have treed properties generally an acre or more. A country retreat yet so close to restaurants just across 45 Hwy and ten minutes to Parkville. The […]
Welcome to this stunning 3-bedroom, 2.5-bath reverse story-and-a-half home, located in the award-winning Park Hill School District. This property boasts abundan natural light throughout, complemented by elegant plantation shutters. Enjoy the modern kitchen featuring granite countertops and stainless steel appliances. The finished walk-out basement leads to a backyard oasis, complete with an in-ground pool with […]
The Sierra is a stunning reverse 1.5-story home that perfectly balances style, space, and functionality. The open-concept main level features rich hardwood flooring, soaring 9-foot ceilings, and a seamless flow between the living, dining, and kitchen areas. The gourmet kitchen boasts an impressive oversized island, under-cabinet lighting, and gas plumbing for the range—ideal for both […]
This stunning reverse 1.5-story plan by SAB Homes is a true showstopper, featuring upscale finishes, main-level living, and backing to green space! The main level boasts soaring ceilings, a spacious primary suite with an ensuite bath, large walk-in closet, laundry room, drop zone, a second bedroom, second full bathroom, and an open-concept living room and […]
NEW ROOF AND GUTTERS INSTALLED SEPTEMBER 2025!! STILL ACCEPTING OFFERS EVEN THOUGH CONTINGENT. GREAT HOME FOR THIS PRICE IN THIS NEIGHBORHOOD!! Welcome to this beautifully maintained 1.5-story former model home in Woodneath Farms, within the Liberty School District. Offering over 3,700 finished sq ft, this 4-bedroom, 4.1-bath home features soaring ceilings, a double-sided fireplace, and […]
Beautiful 4-bedroom, 3-bathroom home with 3,322 square feet in the highly desirable Northland area of Kansas City, MO. Step inside to find hardwood floors throughout the main level, complementing an open-concept layout designed for both everyday living and entertaining. The spacious living room features a cozy fireplace and plenty of natural light, seamlessly connecting to […]
The Sierra by Hoffmann Custom Homes – a reverse 1.5-story plan designed for comfort, function, and modern living. This home is currently under construction; photos shown are of a previously built model. Estimated completion is March of 2026. The main level features an open layout with dark engineered hardwood floors and 9-foot ceilings throughout the […]
The Sierra is a stunning reverse 1.5-story home offering a perfect blend of elegance, functionality, and comfort. The open main level features beautiful hardwood flooring, soaring 9-foot ceilings, and a seamless flow between the living, dining, and kitchen areas. The gourmet kitchen showcases an impressive oversized island, under-cabinet lighting, and gas plumbing for the range, […]
The Sierra is a beautiful reverse 1.5-story home designed with comfort, style, and functionality in mind. The open main level features rich hardwood flooring, 9-foot ceilings, and a seamless flow throughout the living, kitchen, and dining areas. The gourmet kitchen showcases an impressive oversized island, under-cabinet lighting, and gas plumbing for the range—perfect for both […]
Why settle for new when you can embrace the elegance of this beautifully upgraded home, built in 2022. Step inside to discover a light, bright, and airy ambiance that creates an irresistible invitation to unwind and relax. This stunning residence features 4 spacious bedrooms and 3 full baths, complemented by an attached two-car garage and […]
Welcome to this CORNER LOT IN STALEY HS BOUNDARIES, 1.5-story home in the sought-after Willow Wood Estates neighborhood! Boasting over 4,000 square feet of finished living space, this 5-bedroom, 4-bathroom home offers a functional and luxurious layout ideal for everyday living and entertaining. The main level features rich wood floors, large windows, built-ins, and a […]

