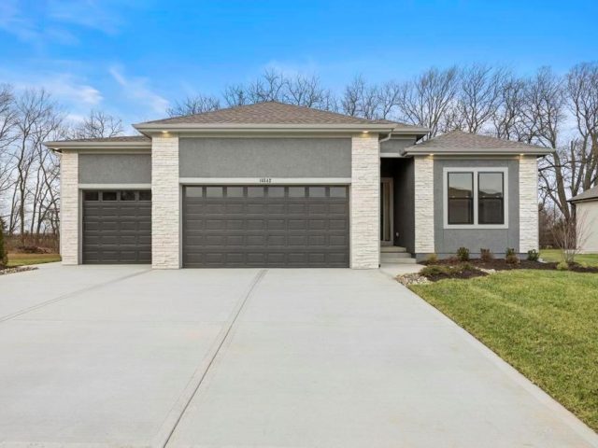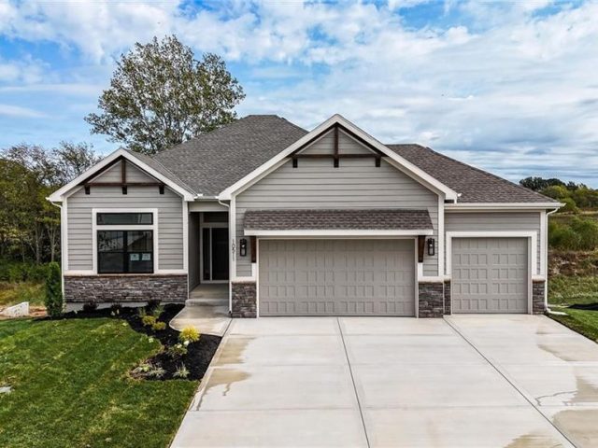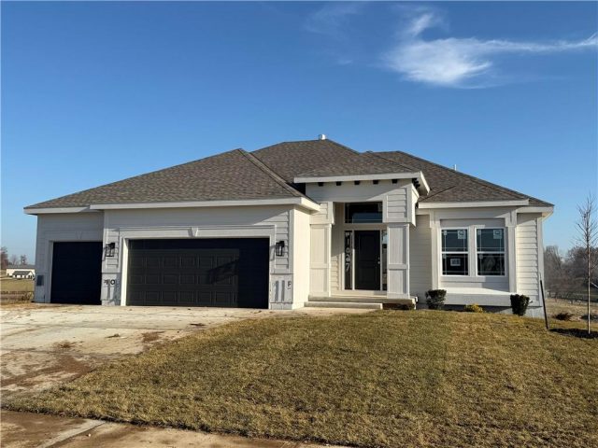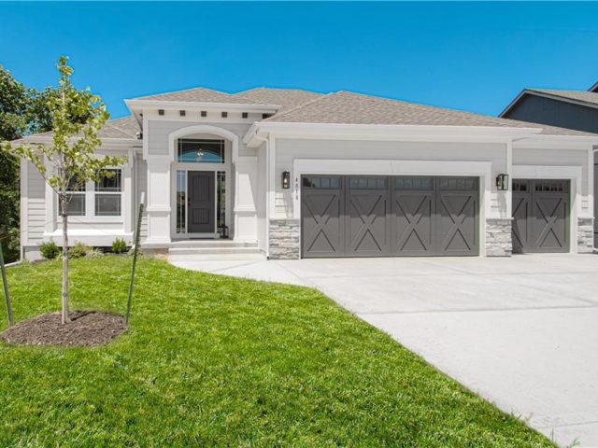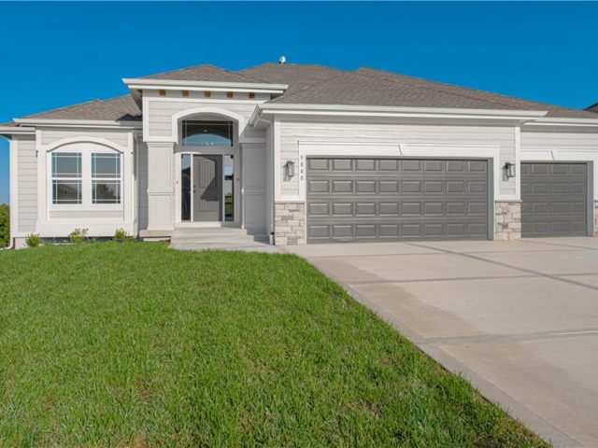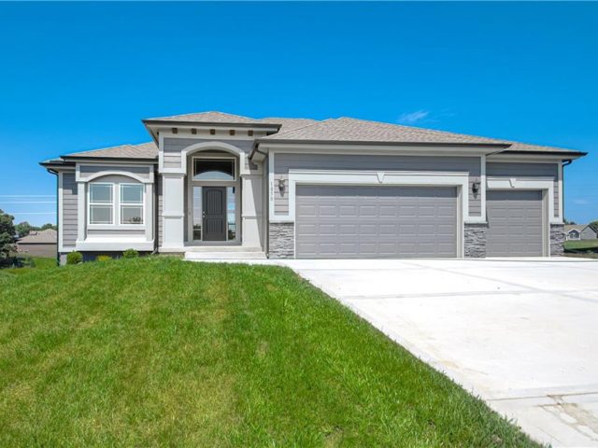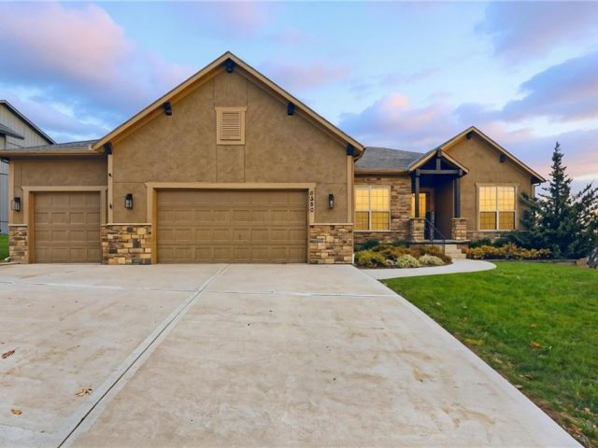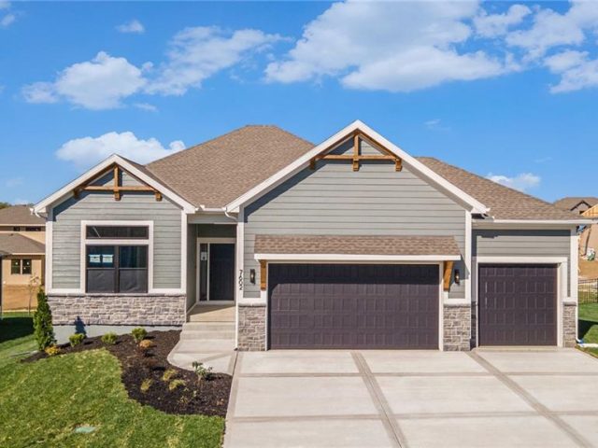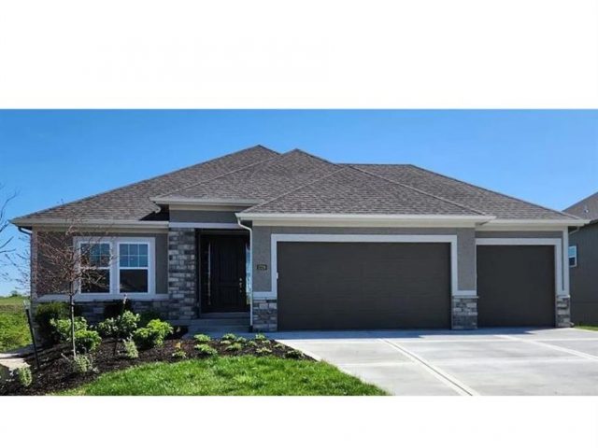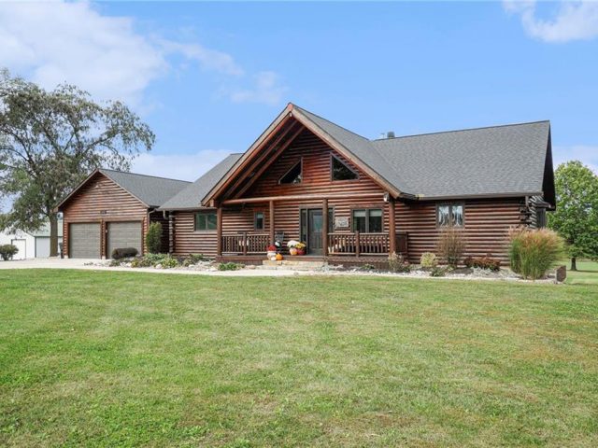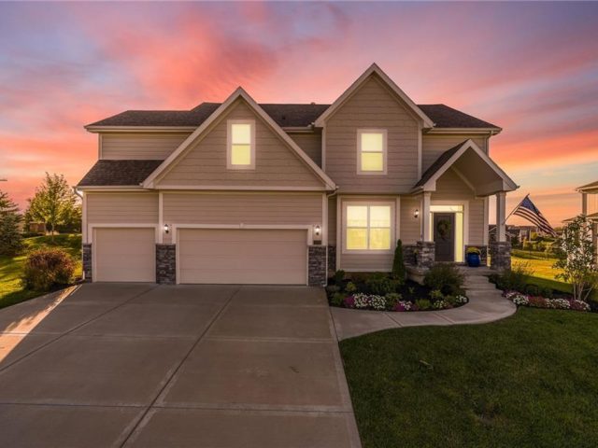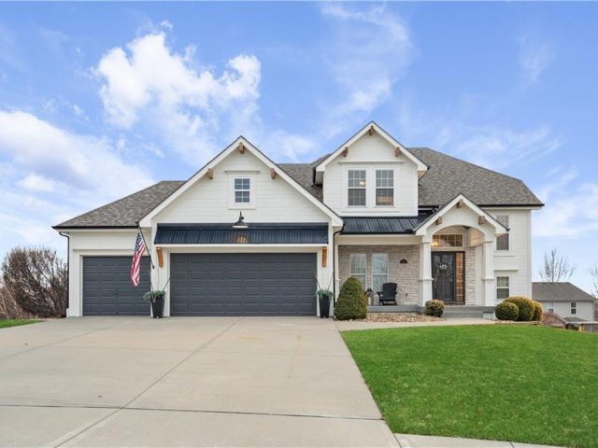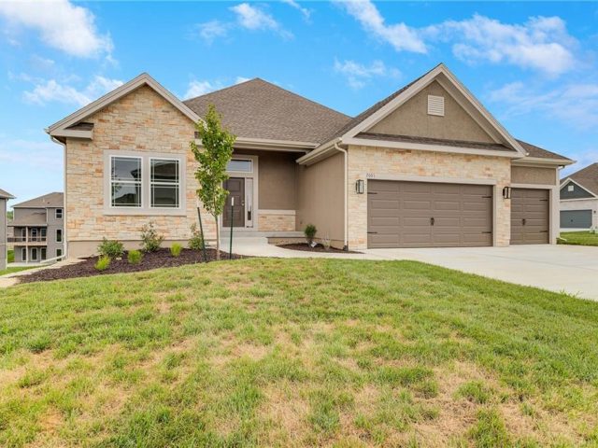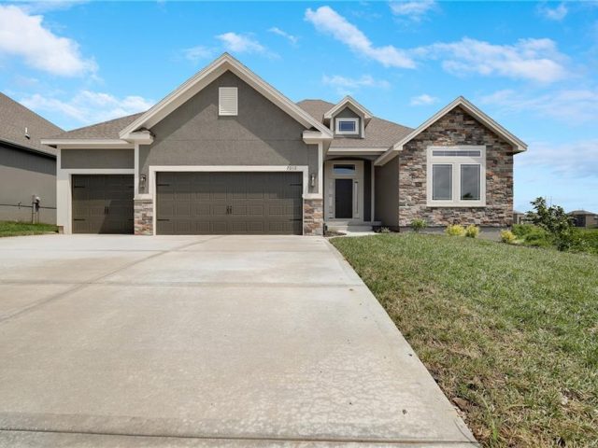Search Property
Wet Bar (137)
The Monterey By Inspired Homes is a Stunning Reverse 1.5 Open Concept Plan that offers Functionality along with amazing attention to detail from the moment you walk in the door! Featuring 10FT ceilings on the main floor, Quartz countertops in the Kitchen and Baths, Gorgeous “Rev” wood thru out the main level. A Private Master […]
MOVE-IN READY! The McKinley by Hearthside Homes – Reverse 1.5 Story in Cadence. This thoughtfully designed home offers 4 bedrooms, 3 baths, and over 2,800 sq ft of well-appointed living that blends comfort, craftsmanship, and modern style. The open-concept main level features hardwood floors, abundant natural light, and a great room anchored by a […]
***ASK ABOUT BUILDER RATE BUYDOWN INCENTIVE*** 30-45 DAYS TO COMPLETION! Clay Meadows welcomes The “NOAH” by Robertson Construction! Positioned on a PREMIUM LAKE-BACKED LOT offering an outstanding view! This Stunning Reverse 1.5-Story offers 2822 sq. ft. with a beautifully designed living space and exceptional detail throughout! Floor-to-Ceiling windows overlook the back yard creating a seamless […]
**ASK ABOUT BUILDER RATE BUYDOWN INCENTIVE**COMPLETED AND MOVE-IN READY**The “NOAH” by Robertson Construction! Sitting on a Premium TREED LOT and BACKING TO TREES this Gorgeous Reverse 1.5-Story offers 2822 sq. ft. and beautiful detail throughout. Floor to Ceiling windows overlook the back yard with a peaceful view of nature. An impressive Open Main Level offers […]
***ASK ABOUT BUILDER RATE BUYDOWN INCENTIVE*** Welcome to the “NOAH” by Robertson Construction! A stunning and well designed Reverse 1.5-Story offering 2,822 sq. feet on a Premium lot BACKING TO TREES! Home is CURRENTLY AT FOUNDATION STAGE with the opportunity for customizations. The Main Level offers an open layout and wall of windows along the […]
CLAY MEADOWS welcomes The “NOAH” by Robertson Construction! A Gorgeous Reverse 1.5-Story with 2822 square feet positioned on a premium lot BACKING TO TREES AND GREENSPACE! An Open Main Level with a desirable flow offers a beautiful Floor to Ceiling Stone Fireplace, Wall of Windows, Private Master Suite, 2nd Bedroom (makes a great home office) […]
Life feels refined in this Cider Mill Ridge reverse where thoughtful design meets everyday comfort in the Park Hill school district. The kitchen delivers a polished look with granite counters, rich wood floors and an island that flows effortlessly into an elegant, light filled living space. The primary suite offers a true retreat with a […]
This McKinley Modern Farmhouse reverse 1.5-story by Hearthside Homes is COMPLETE. Offering 4 bedrooms, 3 bathrooms, and nearly 2,900 square feet of finished living space, this home combines thoughtful design with modern convenience. The main floor features a seamless flow between the great room, kitchen, and dining area, anchored by a fireplace and large island […]
The Drake by Hoffmann Custom Homes is a Reverse 1.5-story home filled with natural light, high ceilings, and refined modern finishes. The main floor features honey-colored engineered hardwood floors, a stylish kitchen with light creamy granite countertops, brushed nickel hardware, gas cooktop, wall oven, enameled cabinets, and under-cabinet lighting. An earth-toned stone fireplace with enameled […]
Resize your living space with ease and enjoy living in the Truman by Patriot Homes! Located on a daylight homesite, this 1.5-story open concept floor plan includes a stone-clad traditional façade, three-car garage, and covered front porch. The 8-foot front door leads into a spacious entry with a 12-foot ceiling highlighted by an elegant trim […]
Stunning log home on 3 acres providing a serene atmosphere. Outdoor features include a outbuilding with epoxy floor and electric heat, over 55ft of covered deck space, RV parking with a 30amp plug, geothermal system, a fenced in yard space and fire pit, and plentiful with local wildlife. Inside gives off the welcoming lodge feel […]
REDUCED in Davidson Farms! BEAUTIFUL & MOVE-IN READY! Just 3.5 years new with one of the largest, fully fenced yards in DF! This stunning Lexington II by McFarland Custom Builders is located in one of the Northland’s most desirable communities — Davidson Farms! Open floor plan with wood beams, vaulted ceiling, and abundant natural […]
Incredible Price! Newly staged! Modern Farmhouse in Staley Farms! This 1.5 Story offers a fresh crisp clean exterior look– blending a variety of styles&materials without leaving its traditional roots.A complete exterior remodel-new gutters,exterior paint,light fixtures&new metal eyebrows to add distinction. Inside the property you will notice wood flooring anchoring the main floor including the Owner’s […]
The Alpine by Hoffmann Custom Homes is a Reverse 1.5-story with an open, modern layout. The main floor features stylish, mid-toned hardwood engineered floors, a kitchen with black granite countertops, stainless appliances, gas cooktop, built-in oven, and under-cabinet lighting. A warm, neutral stone fireplace with creamy white enameled wood trim accents anchors the great room, […]
The Drake by Hoffmann Custom Homes is a Reverse 1.5-story home filled with natural light, high ceilings, and refined modern finishes. The main floor features honey-colored engineered hardwood floors, a stylish kitchen with black granite countertops, dark hardware and faucets, gas cooktop, wall oven, enameled cabinets, and under-cabinet lighting. An earth-toned stone fireplace with enameled […]

