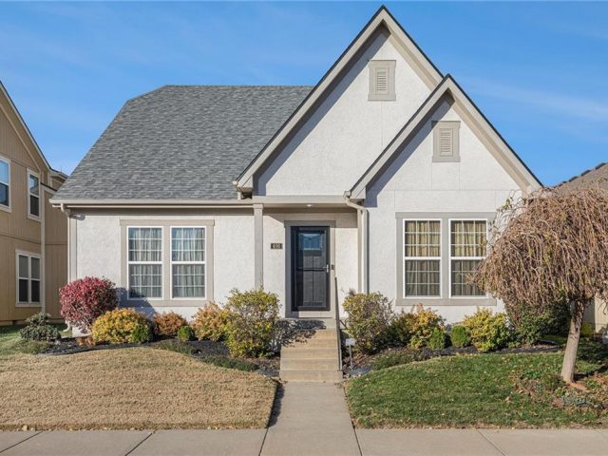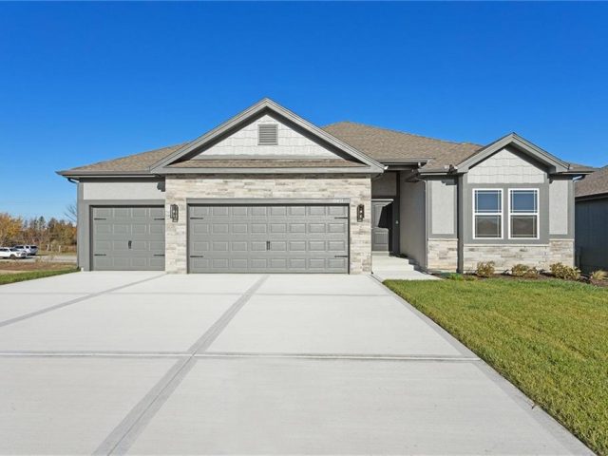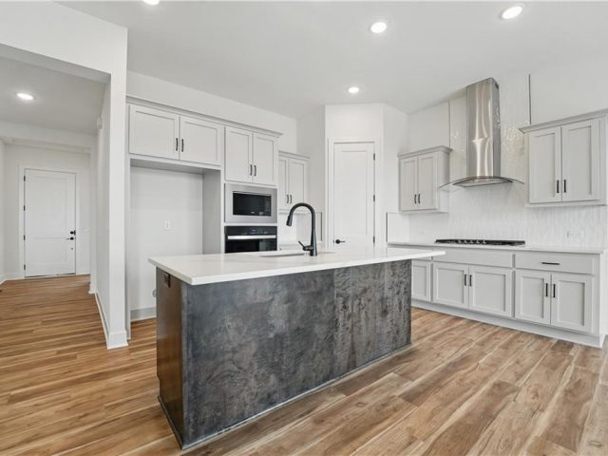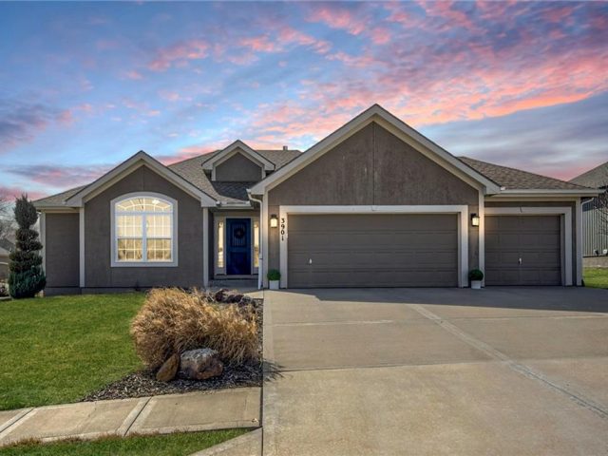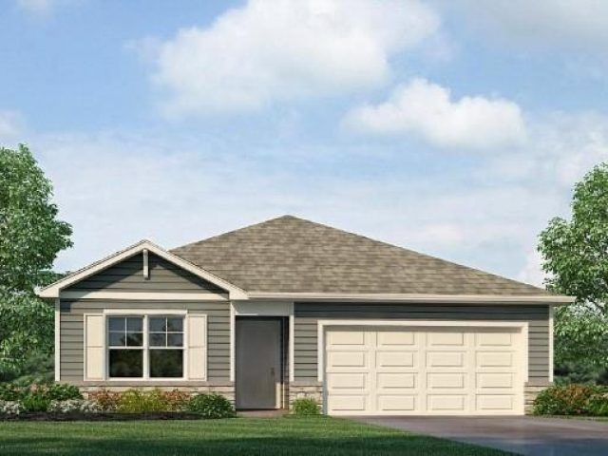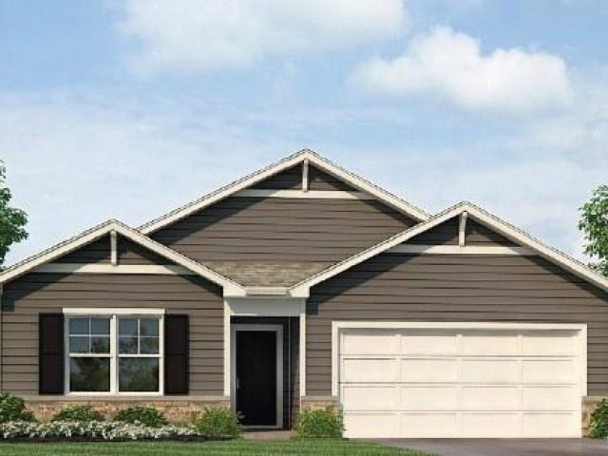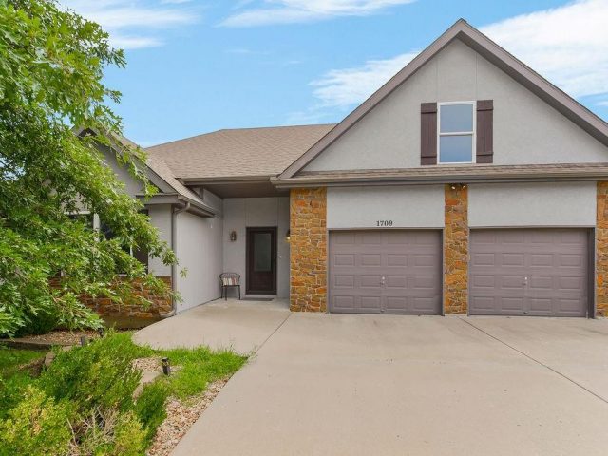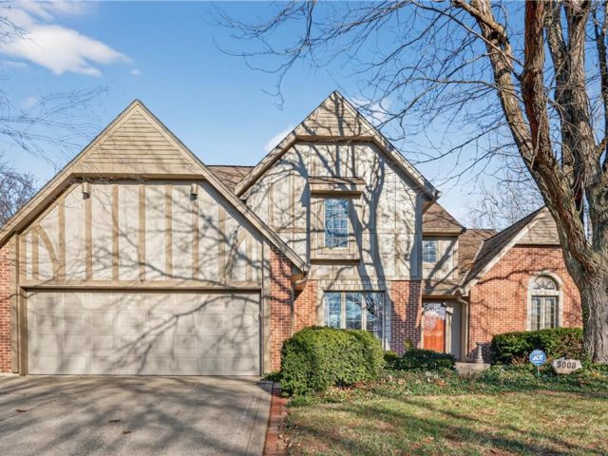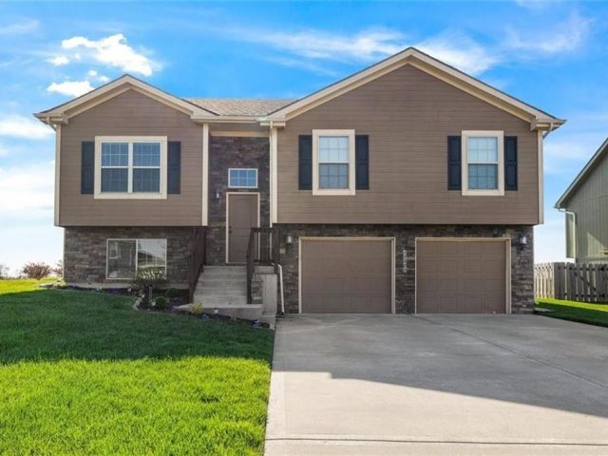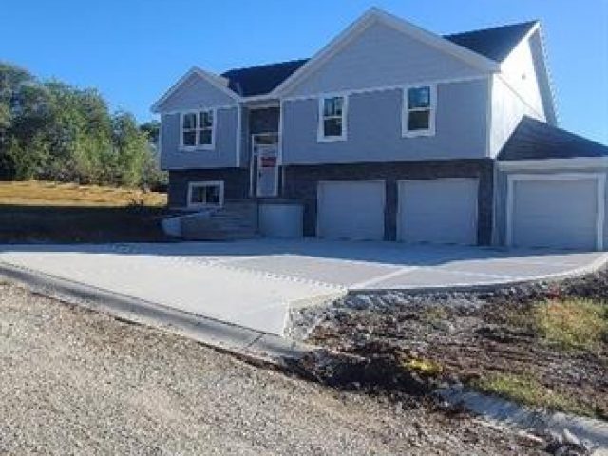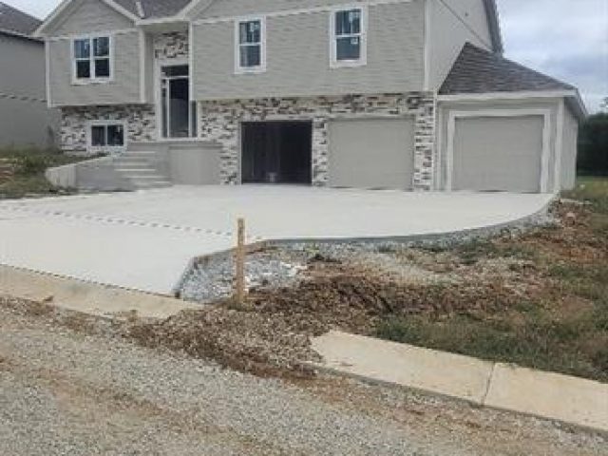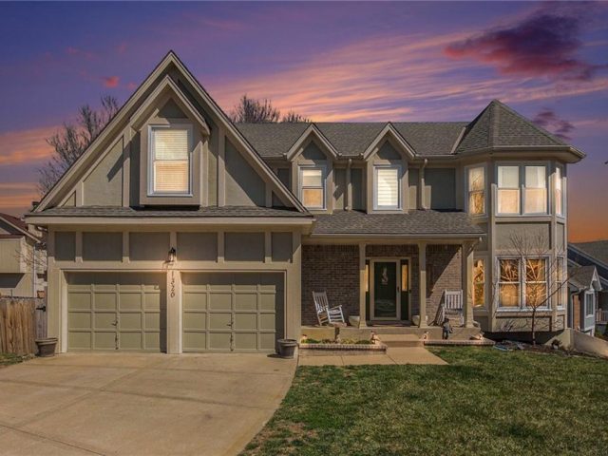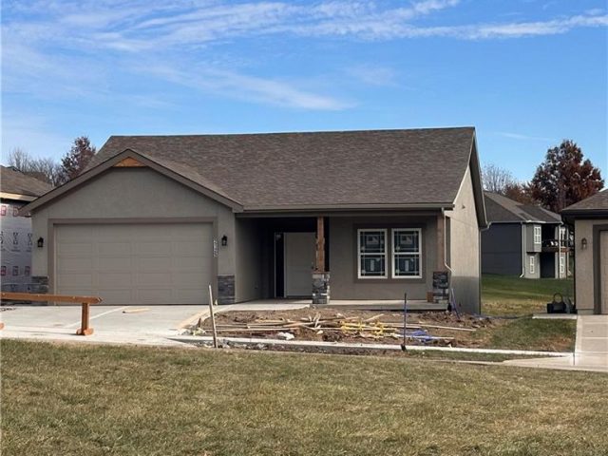Search Property
Walk-In Closet(s) (624)
Extremely well kept home with lots of NEW! An open kitchen adjoins dining & great room with fireplace; the primary bedroom with NEW flooring is on the main level, as well as an additional bedroom/office. The main bath & closet connect to the laundry room for easy access. 2 more bedrooms on 2nd floor with […]
The Cameron is a highly sought-after true ranch plan that blends timeless design with modern comfort. Beautiful hardwood floors greet you at the entry and flow seamlessly through the open living, kitchen, and dining areas. The light and airy kitchen features stunning granite countertops, a spacious pantry, and under-cabinet lighting—perfect for both everyday living and […]
Welcome to your dream ranch home! The Allen is a beautifully designed residence that features a desirable open-concept floor plan, perfect for modern living. The main level boasts three spacious bedrooms, including a serene master suite with a walk-in closet and a luxurious en-suite bathroom. Two additional bedrooms are thoughtfully situated near a well-appointed full […]
*Contact the listing agent for details regarding available builder incentives and financing options.* Discover The Abilene, a beautifully designed reverse 1.5 story home by Dan Rowe Properties, offering just over 2,000 finished square feet of thoughtfully planned living space. Located in the brand-new Salem Estates development and backing directly to the lush Lawson Golf Course, […]
**Another unique and rare find! **** EXTRA CLEAN Ranch home w/ Finished Basement + LARGE BACKYARD! 4 bed/3 bath. All one level living. Nearly 3000 sq ft. including storage area in Northland KC. Approx $80k in updates! Plenty of space for a 5th bedroom in basement and/or potential to make the space your own. EXTRA […]
Welcome to Ella’s Crossing, where modern design meets timeless elegance in this exceptional home crafted by D.R. Horton, “America’s Builder.” This residence greets you with a three-rail, two-panel insulated front door that enhances both curb appeal and energy efficiency. Step inside to find a beautifully appointed interior with 9-foot ceilings that exude sophistication. The chef’s […]
***TALK TO AGENT ABOUT CLOSING COST OPTIONS *** This Newcastle floorplan is an exceptional 3-bedroom, 2-bathroom ranch home situated in North Kansas City. Discover a home where modern elegance meets everyday convenience, nestled in the heart of the Kellybrook community. Built by D.R. Horton, this stunning residence combines superior craftsmanship with the latest in-home […]
Welcome to this CORNER LOT IN STALEY HS BOUNDARIES, 1.5-story home in the sought-after Willow Wood Estates neighborhood! Boasting over 4,000 square feet of finished living space, this 5-bedroom, 4-bathroom home offers a functional and luxurious layout ideal for everyday living and entertaining. The main level features rich wood floors, large windows, built-ins, and a […]
Stunning Newer Home on a Spacious Corner Lot! This beautifully maintained 4-bedroom, 2.5-bath home offers an inviting open floor plan with rich hardwood floors and elegant finishes throughout. The expansive master suite features a luxurious en-suite bath complete with double vanity, a walk-in shower, whirlpool tub, and an oversized walk-in closet. Enjoy the convenience of […]
Discover exceptional craftsmanship and energy-efficient living in this custom-built Don Julian home located in the highly regarded The Coves North subdivision. Designed and maintained by its single owner with long-term performance in mind, this all-electric residence delivers impressive efficiency and comfort—no gas bill and notably low monthly electric costs. The main floor offers an […]
OPEN SPACIOUS floor plan ready for you to come and make this house a home. Beautiful Kitchen features custom cabinetry, Kitchen island, granite counters, stainless steel appliances, hardwood floors throughout with open concept dining, great room and kitchen! Fireplace in great room with beautiful mantle. Large master features attached en suite, dual vanity, pocket door, […]
Stunning Custom Home with Modern Features and Inviting Spaces Welcome to your dream home! This exquisite property showcases an open floor plan, ideal for both entertaining and everyday living. The elegant kitchen boasts pristine white granite countertops, custom cabinets, and stainless steel appliances, all seamlessly flowing into the spacious living area centered around a beautiful […]
Stunning Custom Home with Modern Features and Inviting Spaces Welcome to your dream home! This exquisite property showcases an open floor plan, ideal for both entertaining and everyday living. The elegant kitchen boasts pristine white granite countertops, custom cabinets, and stainless steel appliances, all seamlessly flowing into the spacious living area centered around a beautiful […]
SPACIOUS, UPDATED 2 STORY HOME on a CORNER LOT, FANTASTIC LOCATION, LIBERTY SCHOOLS! This 4 bedroom home is PERFECT for a growing family! The STUNNING 2 story entry welcomes you into the home leading you to the FORMAL LIVING ROOM & FORMAL DINING SPACE for entertaining! HUGE KITCHEN offers pantry, stainless appliances, GORGEOUS GRANITE COUNTERTOPS, […]
Another beautiful Eileen “B” villa custom built by Syler Construction. Backs to greenspace and the pond that you can walk to and fish! Finish the basement later if you like. This villa offers two bedrooms and two full baths, a stone fireplace in the great room, oak floors in the main entry, kitchen and great […]

