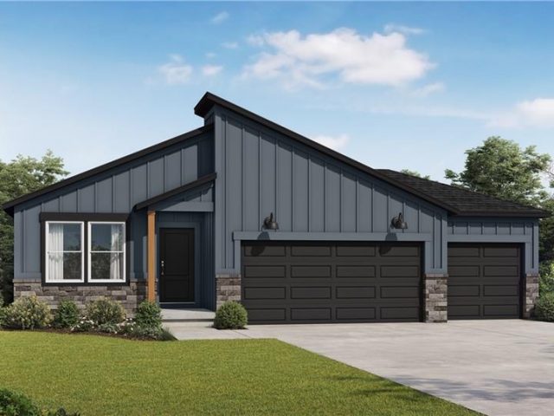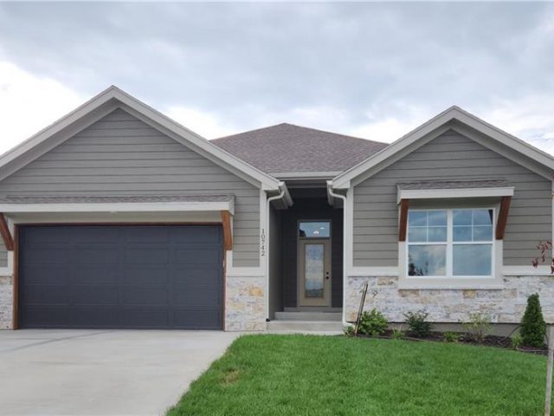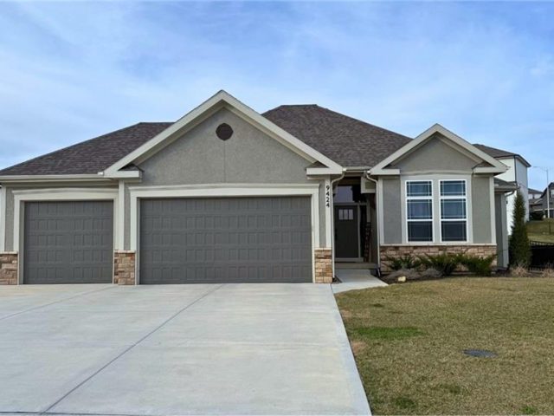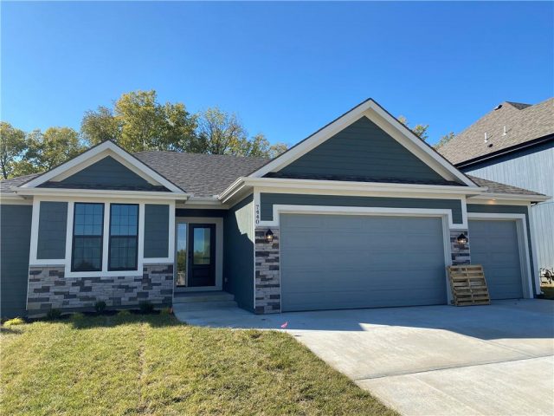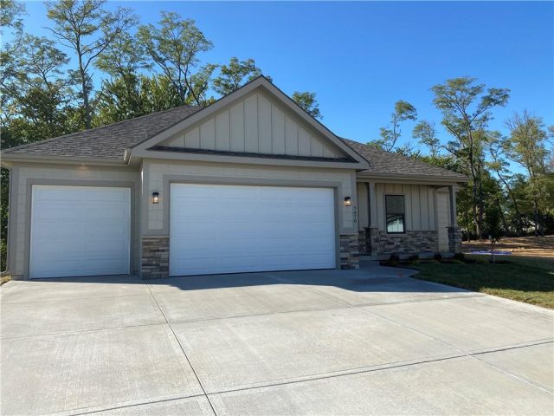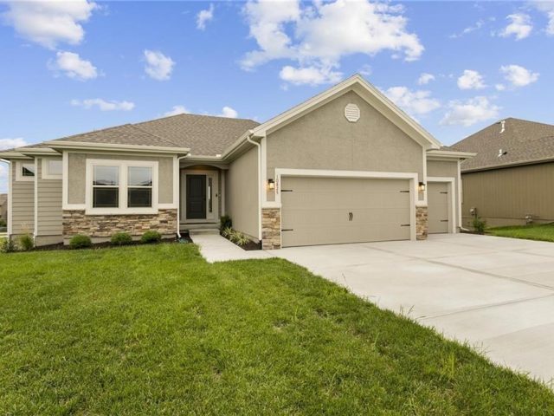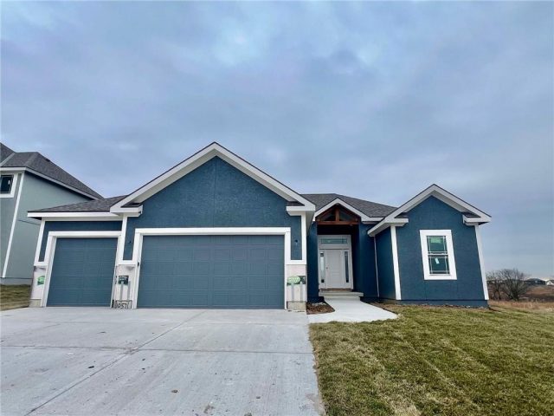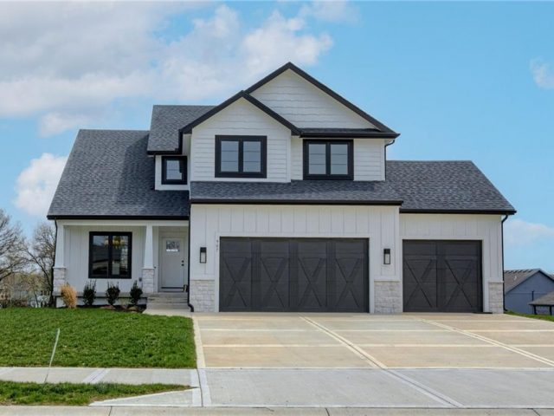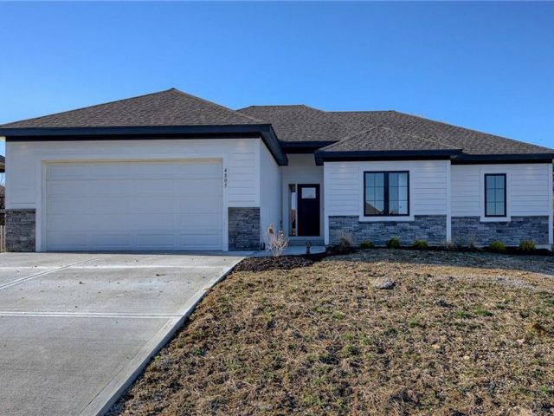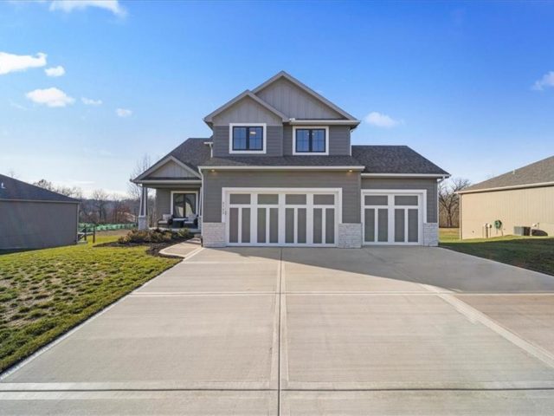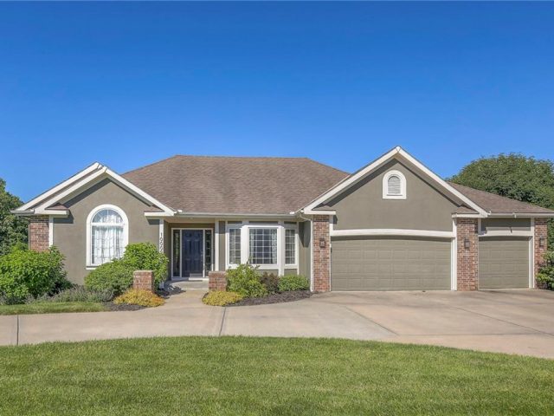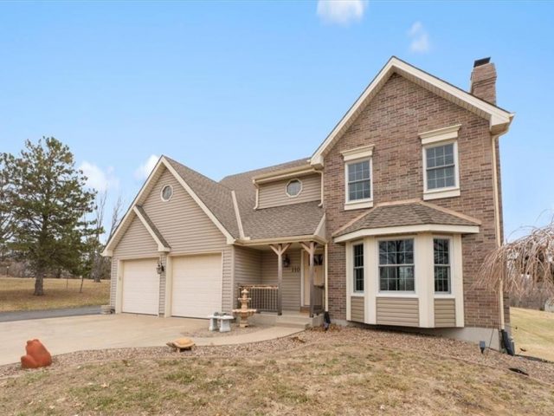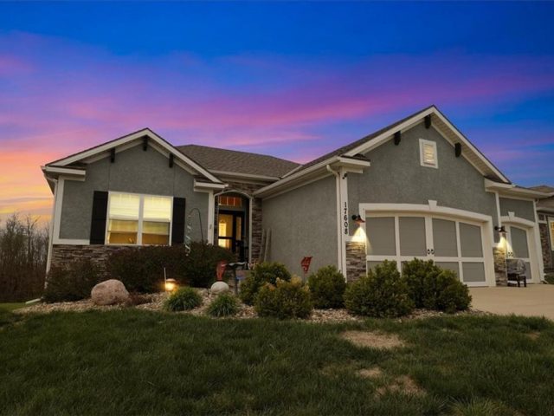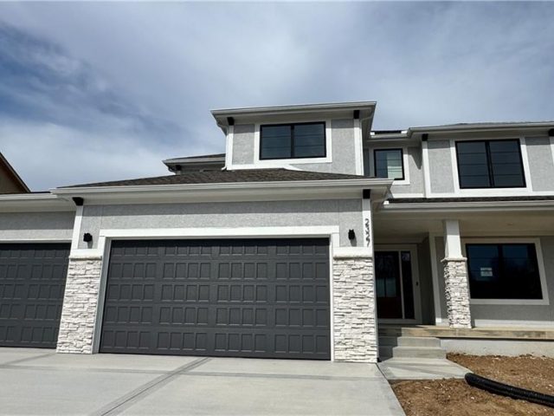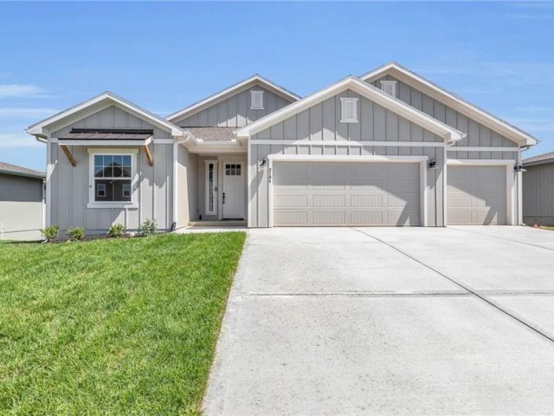Search Property
Walk-In Closet(s) (595)
Future model home – NOT FOR SALE! Currently at framing stage. Once this model home is completed, it will showcase all that the Wildflower floorplan by award winning Summit Homes has to offer. This floorplan offers an open main area making it perfect for entertaining. Everything is on the main level including 3 bedrooms, 2 […]
**CADENCE VILLAS PHASE 1** All photos are of a completed Scottsdale. Finishes in this villa may be different! The Scottsdale by Ernst Brothers Construction! This villa, in a maintenance provided community, provides you with main floor living and someone else to take care of landscaping & snow removal! Currently under construction with an estimated completion […]
This beautiful Reverse Ranch home, built in 2022, offers over 2,500 sq ft of modern living space. The open main level is perfect for entertaining, featuring a chef’s kitchen with quartz countertops, a gas range, wall oven, and a large island. You’ll love the walk-in pantry! The spacious primary suite located on the main […]
The Dixon II is a 5 bed 3.5 bath with large granite island, butlers pantry, covered composite deck with ceiling fan, stone fireplace, laundry on main, walk-in master closet, dual quartz master vanity, soaker tub, separate shower, wood floor in owners suite bedroom, wooded backyard, daylight basement, wet bar with full fridge and ice/water line, […]
The Reverse 1.5 Story Residence Known as ‘The Aubrey II’ offers a spacious layout comprising 5 bedrooms and 3 full bathrooms. It features a welcoming covered front porch, a main floor office adorned with elegant wood floors and adorned with glass French doors. The kitchen boasts a convenient walk-in pantry, complete with a granite coffee […]
The Wilshire II is a beautiful reverse ranch creation by Hoffmann Custom Homes. **Wide open floor plan with high ceilings and large rooms.** Main floor features primary suite, 2nd bedroom, and full bath. Lower level finish includes 2 bedrooms, a full bath, rec room, and a huge winter/summer closet! As an added bonus, an in-ground […]
*** Foundation Stage as of 3/27….Spring is in the air and so are New Homes!! Hop into Spring with this charming 4-bedroom home! With beautiful Finishes, this home is a true basket of delight!! Don’t let this home hop away from you! Looking at an End June first of July Finish. Pictures are of a […]
NEW Construction NEARLY COMPLETE 2 story Open floorplan 4 bedroom, 2.5 baths, 3 car garage, covered deck, & BIG YARD. UPSCALE features include: Hardwoods, Tile, Stone, Trim, Carpet, Countertops. Includes second level laundry, beautiful staircase, Walk in pantry, Kitchen island, Quartz kitchen tops, Custom Cabinets, Interior Trim and wall accents, Covered front porch, Giant HIS […]
NEw Construction 5 bedroom Ranch/ Reverse, Open floorplan, Custom Kitchen cabinets, Island and walk-in pantry. Covered patio, Tall windows allow good light in great room, 3 bedrooms on main level and 2 bedrooms in lower level. Main level laundry. A very large finished rec room in the lower level as well. Plenty of unfinished storage […]
Welcome to this stunning Four Bedroom, Two and a half bath home in the desirable Timber Ridge subdivision of Kearney. Built just 2 years ago, you get the perks of new construction without the wait. This two-story beauty features spacious, open-concept living with large rooms that are perfect for both relaxing and entertaining. The main […]
Welcome to this beautifully designed Reverse 1.5-story home, nestled just minutes from the charm of downtown Parkville! Sitting on an expansive lot with breathtaking views, this home perfectly blends elegance and functionality. The open-concept main level features a spacious family room that effortlessly flows into the gourmet kitchen, showcasing a center island, granite countertops, and […]
This 3-bedroom home offers plenty of space, with the potential to add a non-conforming 4th bedroom in the finished basement, which already includes a bathroom. With 2 full bathrooms and 2 half baths, this home is designed for both functionality and comfort. The main level features an open entryway with high ceilings, leading into […]
Stunning Reverse 1.5 Story Custom Home with Exceptional Upgrades! This beautifully designed home offers main-level living with a spacious great room featuring a cozy fireplace and gleaming hardwood floors. The gourmet kitchen is a chef’s dream, complete with granite countertops, a center island, pantry, gas range, and custom cabinetry. The enlarged dining area is perfect […]
Beautiful 2 story the Sycamore Modern floor plan built by Hearthside Homes. Stunning 2 story floor plan that offers beautiful finishes throughout. Do you need a flex room on the main level? Well this home has that! The great room offers a lovely fireplace with built in cabinets. Spacious kitchen with a walk in pantry […]
1/2 OFF BASEMENT FINISH! Welcome to the innovative design and modern style of Hakes Brothers homes! This GONZALEZ/1835 plan with an unfinished basement and 3 car garage includes many signature Hakes Brothers features- AMAZING 8 foot tall interior doors, upscale kitchen with quartz, gas range & sleek hood, and the striking floor to ceiling fireplace […]

