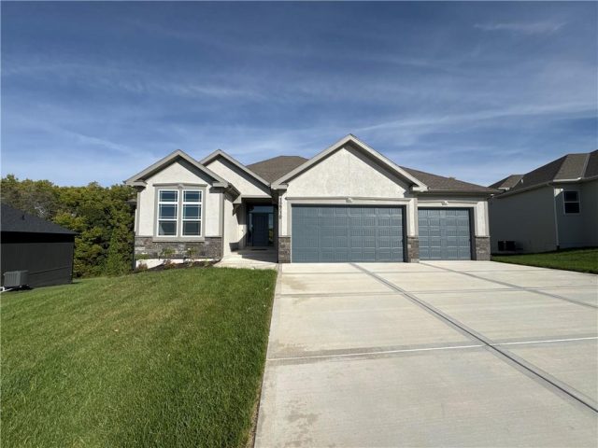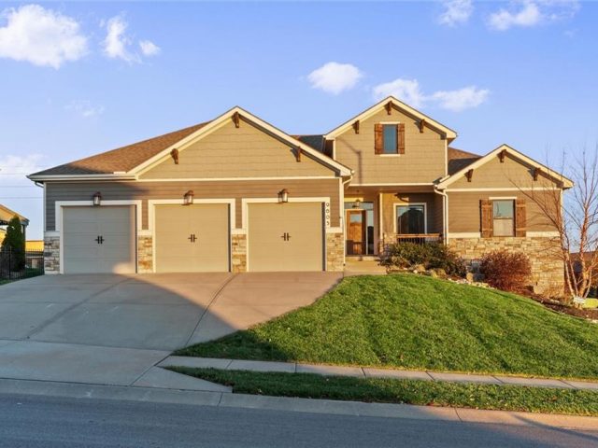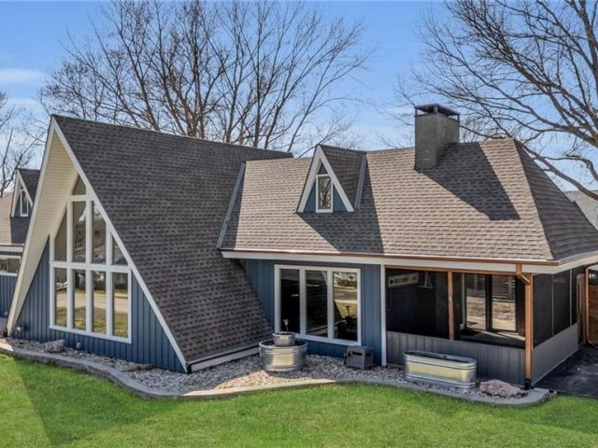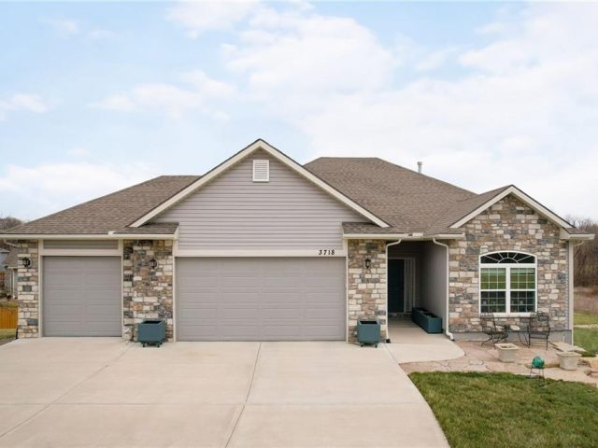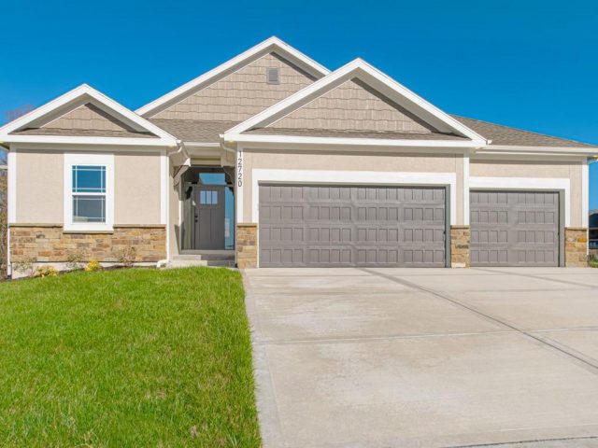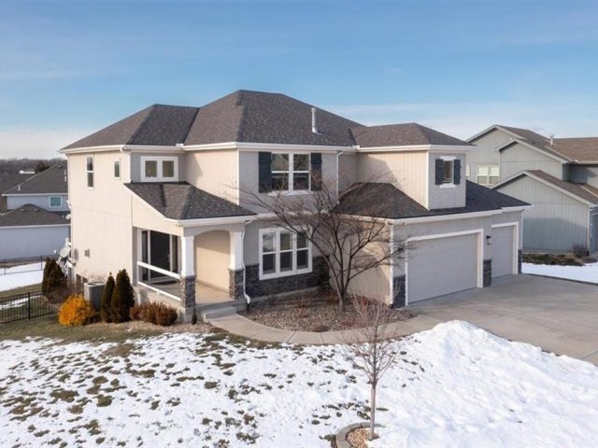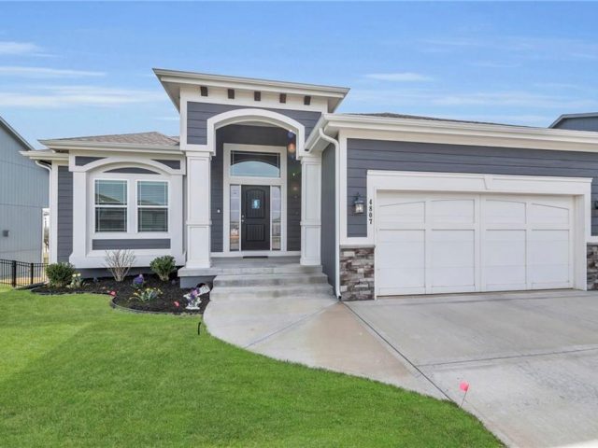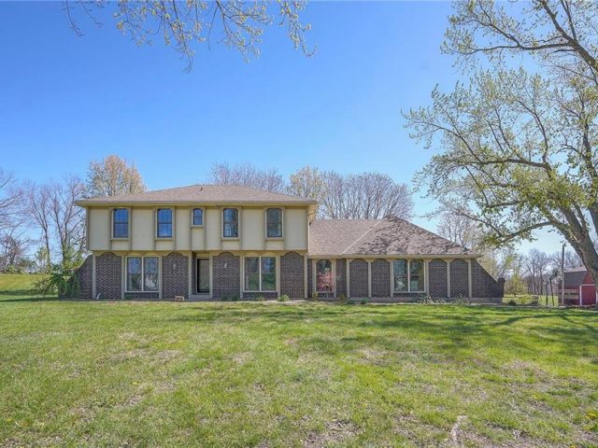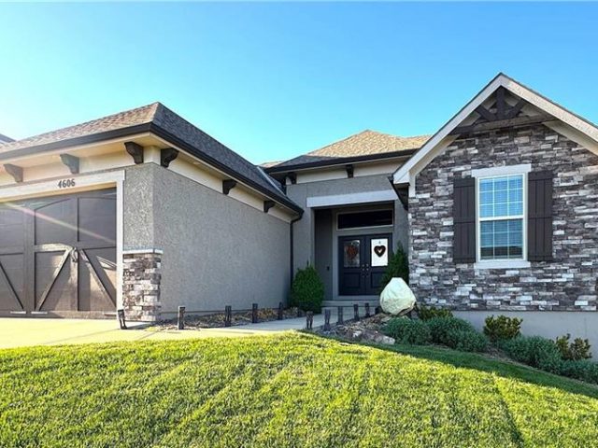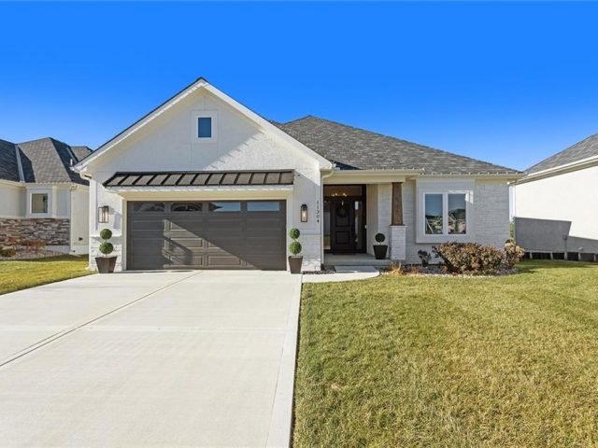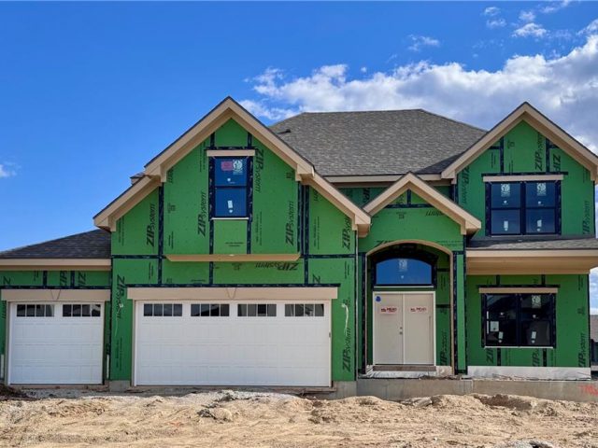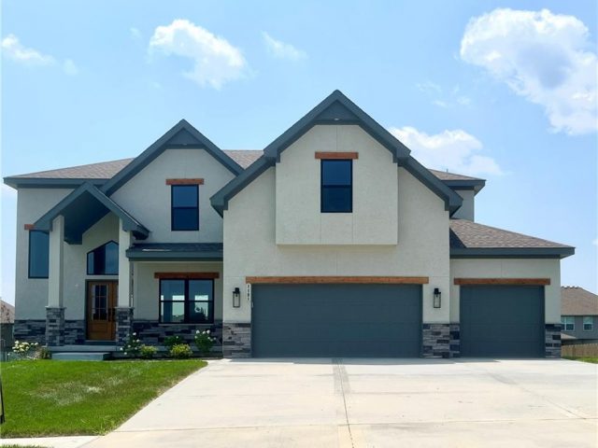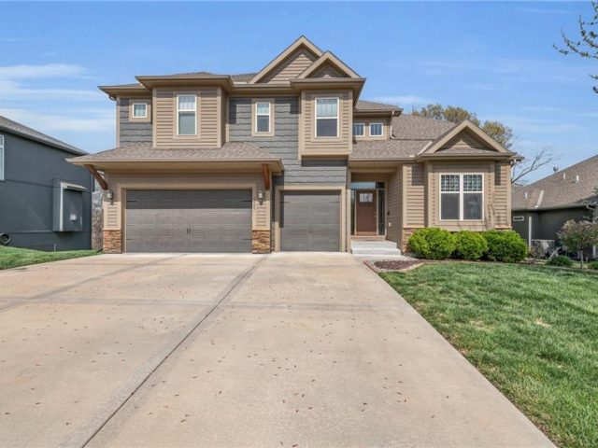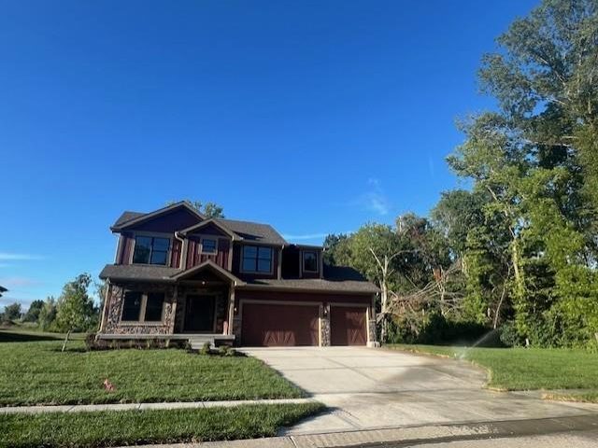Search Property
Walk-In Closet(s) (584)
The Klippenstein By Pro Builders is a 3 bedroom 2 bath Open Concept True Ranch plan that offers Space and Stunning Craftsmanship thru out the build. Upon entry you will notice the tall ceilings and large living space that flows into the amazing Kitchen with Custom cabinets (Builder Specializes In and has his own Cabinet […]
Introducing The Drake by Hoffmann Custom Homes, a Reverse 1.5-story filled with light, high ceilings, and luxurious finishes. The main floor includes a stylish kitchen with a gas cooktop, wall oven, enameled cabinets, and under-cabinet lighting. It also features an Owner’s Suite with a walk-in closet and ensuite, a second bedroom, full bath, laundry. The […]
Well thought out Ranch floorplan with an open design making this home ideal for raising a large family & hosting gatherings-an entertainers dream! The spacious great room has wood floors, stone fireplace, built in book shelves and looks out to the 13×12 covered deck with low maintenance composite decking! The kitchen is a chef’s dream […]
Welcome home to Weatherby Lake! Just in time for lake season, this second-tier home with stunning lake views is ready for your enjoyment. This spacious 4-bedroom, 3.5-bath home features main-level living and vaulted ceilings, making it the perfect lake house. You’ll appreciate the convenience of the primary suite located on the main level, along with […]
Surround yourself with nature in this custom built 1.5 Reverse home in a quite cul de sac! From the minute you enter, you will be amazed with the space of this home and the natural light surrounding you. This 5 bedroom/3.5 bathroom home was lovingly custom built with a lifetime in mind. Garage entry is […]
The RODDENBURG By Pro Builders is a 3 bedroom 2 bath Open Concept True Ranch plan that offer A large living space that flows into the amazing Kitchen with Custom cabinets (Builder Specializes In and has his own Cabinet shop!) and Stunning Island perfect for entertaining and family gatherings. With all one level living the […]
Wow! This luxurious home offers it all! Imagine sitting near the fireplace watching your favorite game on TV. Luckily for you, that could be indoors in your living room or at your second fireplace on your very own back deck. Perfect for entertaining, this massive open floor plan on the main level is great for […]
Welcome home to this beautifully maintained reverse 1.5-story in the highly sought-after Pine Grove Pointe community! Like new, this home boasts four spacious bedrooms and four full baths. It offers the perfect blend of modern elegance and comfortable living. Step inside to discover an open floor plan with soaring ceilings, soft arches, abundant natural light, […]
Welcome to your own slice of paradise—just minutes from the city! This stunning home sits on just shy of 6 beautiful acres in Liberty School District, complete with a stocked pond and updates throughout. The kitchen features granite countertops and flows into one of two spacious family rooms—each with its own fireplace and wet bar, […]
Step into a modern reverse 1 1/2 story home. This 4-bed, 3-bath is ideally located. It has a charming entry, a private fenced yard and additional stone accents. The inside features soaring ceilings and oversized windows for natural lighting. The heart of the home includes a chef’s kitchen, kitchen island, and stainless steel appliances. Just […]
Your BEST, next home! Nothing is left to be desired after spending time in this home, with all of it’s thoughtful and high-end upgrades. To start off, the entire floorplan was expanded, adding a third bedroom to the main level and a total of four bedrooms altogether – the largest floor plan in all of […]
Don’t miss your chance to own a stunning new home in the final phase of the highly sought-after Benson Place Landing! The Belmont II by IHB Homes is a spacious and beautifully designed two-story floor plan, built with the high-end finishes that come standard with this quality builder. Step through the elegant double front doors […]
“The Mel” floorplan by IHB Homes, LLC. Upon entering this popular 2-story home, guests are greeted by a grand foyer with a staircase adorned with a decorative wall, leading to the second floor. A formal dining room awaits to the right, perfect for hosting dinners and gatherings. The heart of the home lies in […]
Welcome to Thousand Oaks – Where Lifestyle Meets Luxury In The Perfect Location Nestled in the highly desirable Thousand Oaks community, this meticulously maintained home offers the perfect blend of comfort, convenience, and natural beauty. Enjoy neighborhood amenities including multiple swimming pools, a clubhouse, tennis and basketball courts, scenic walking trails, and serene ponds—all designed […]
Stunning New Home in Kearney – Move-in Ready on October 1st! This gorgeous new construction home offers modern elegance and exceptional space, nestled in a serene cul-de-sac. Step into a beautiful family room featuring a floor-to-ceiling stone fireplace and expansive windows that flood the space with natural light. The kitchen boasts gleaming hardwood floors, quartz […]

