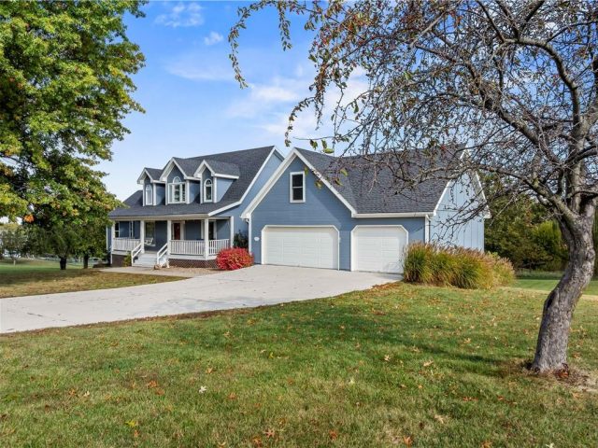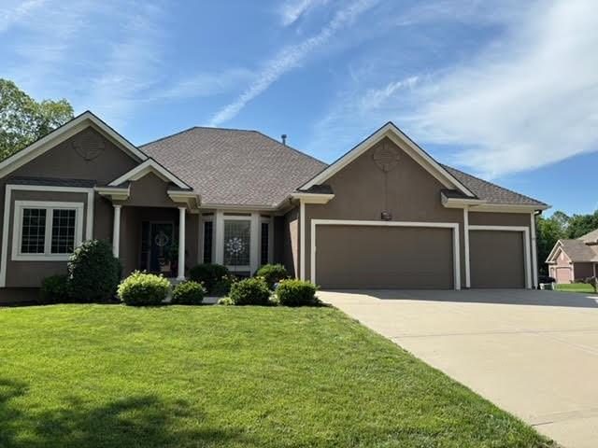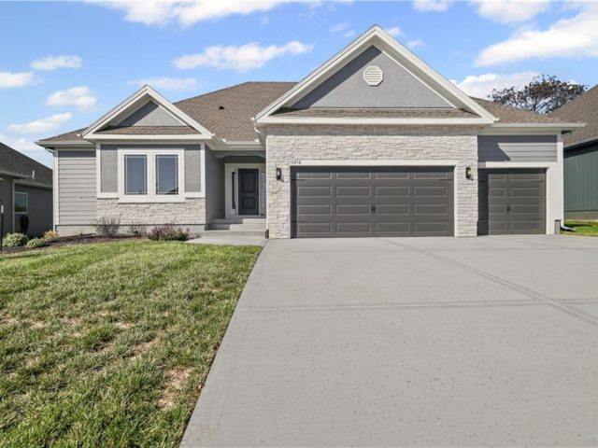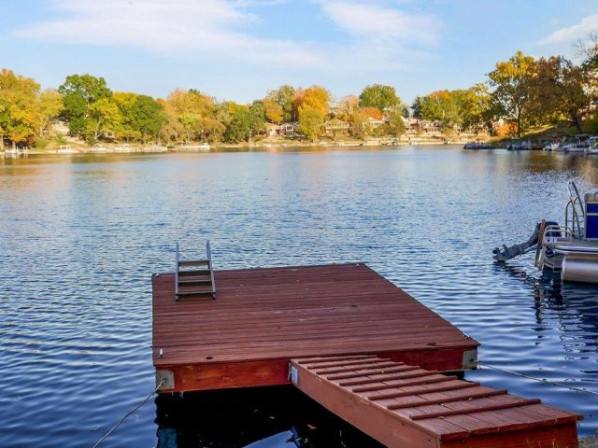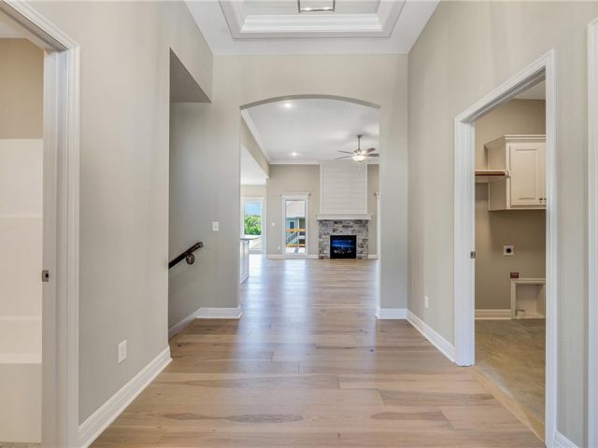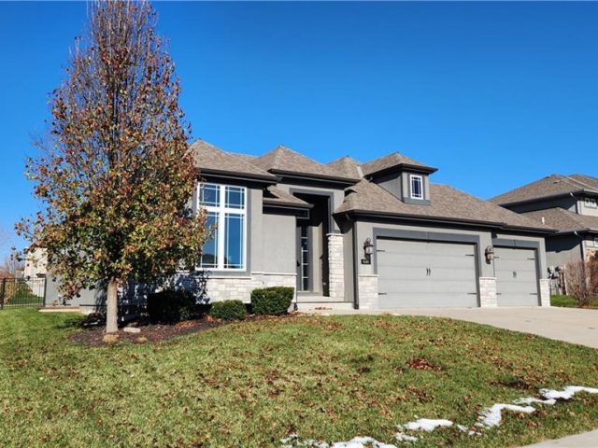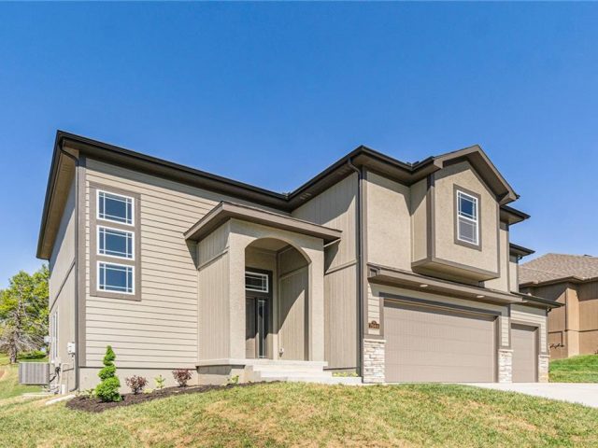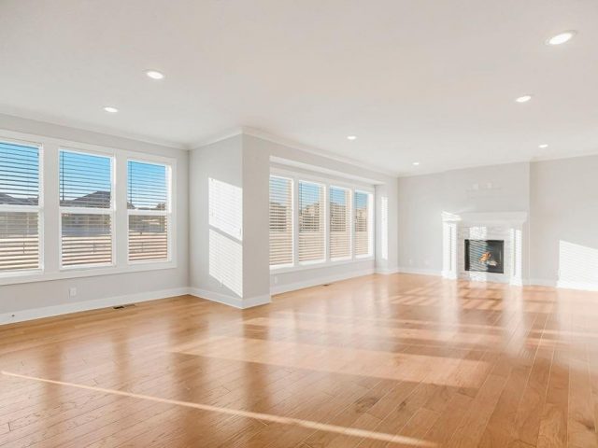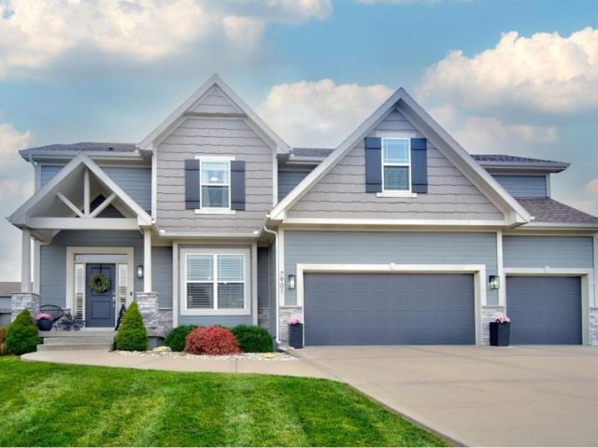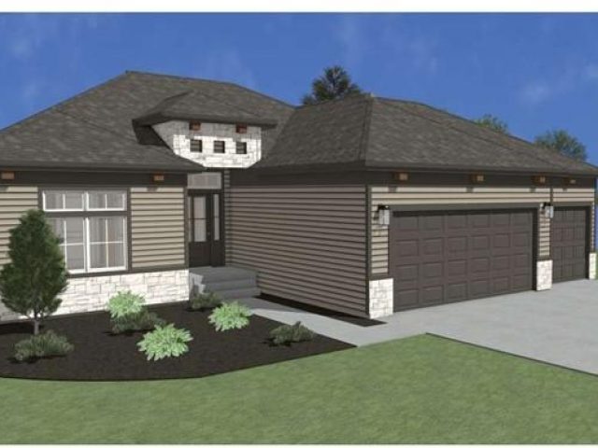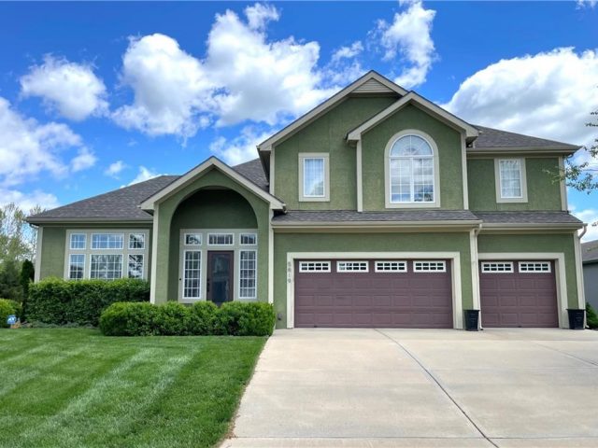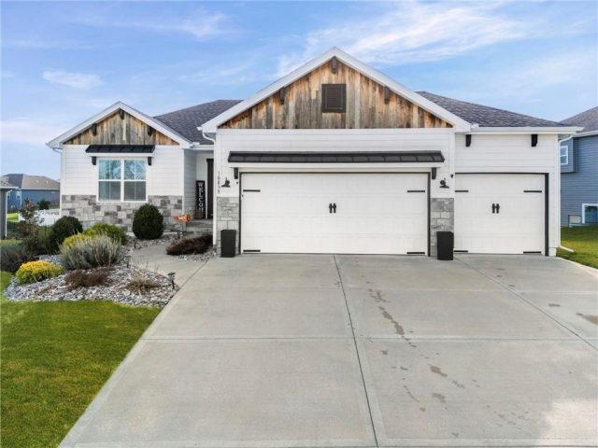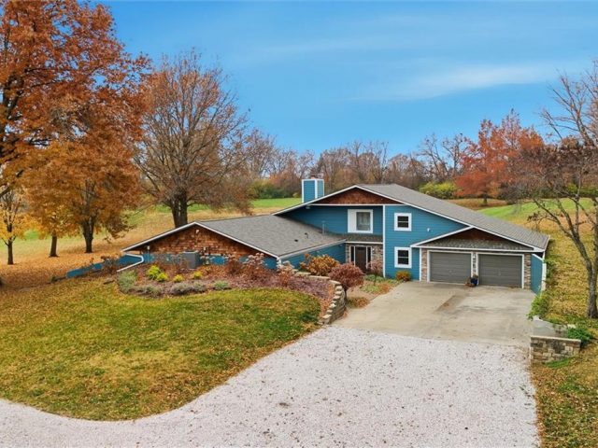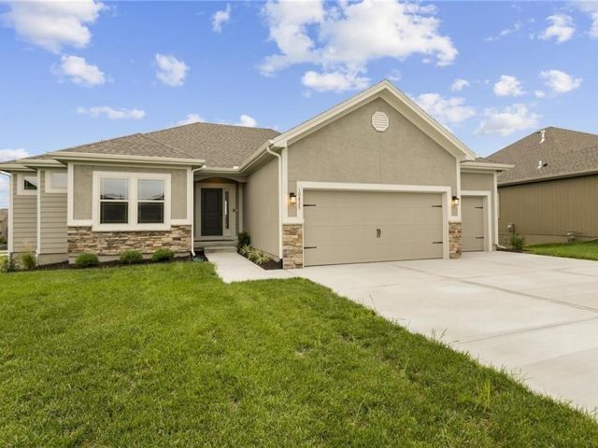Search Property
Vaulted Ceiling(s) (342)
This is “The Coffee on The Front Porch House” You Have Always Wanted! Main Level Living in the Country on a Rare and Hard to Find Small Acreage Estate Lot! A soaring entryway will impress your guests! This home has a custom floorplan that isn’t your typical 1.5 Story layout! Large Oversized Great room with […]
Welcome home to this wonderful 4-bedroom, 2.5-bath reverse 1.5-story on a desirable corner lot in the highly regarded Copper Leaf community, conveniently located close to shopping, dining, and major highways. Step inside to find an inviting open floor plan featuring a main-level master suite for easy living, along with a spacious great room perfect […]
The Peyton-Expanded by Hoffmann Custom Homes is a reverse 1.5-story with 3 bedrooms and 2 baths on the main floor, designed with open sightlines, soaring ceilings, and wide-plank engineered hardwood floors. The kitchen features light granite countertops, black hardware and faucets, a cooktop, wall oven, hood, and microwave. A neutral stone fireplace with enameled wood […]
Beautiful lakefront living at sought-after Lake Waukomis! This 3-bedroom, 3 bath home offers an open floor plan with vaulted ceilings, granite kitchen countertops, updated cabinetry and plenty of natural light throughout. Main-level living features hardwood floors, with tile in the lower level. All windows and gliders have been replaced with composite through Renewal by Anderson. […]
The Alpine by Hoffmann Custom Homes is a Reverse 1.5-story with an open, modern layout. The main floor features stylish, light wood engineered floors, a kitchen with white-and-gray granite countertops, stainless appliances, gas cooktop, built-in oven, and under-cabinet lighting. A gray mixed-stone fireplace with enameled wood trim accents anchors the great room, which opens to […]
This is the Franklin Plan. You are going to love this warm and inviting home with the open floor plan and high ceilings on the main level of this beautiful 4 bedroom home! The location of this house is absolutely perfect. You will be close to the airport and Zona Rosa, and close to major […]
Back for an encore, and worthy of applause! One-of-a-kind colonial lake house in the heart of Liberty Public School District, full of enhancements inside and out. Enjoy gorgeous views of natural spring-fed Holly Lake from an expansive composite deck with screened-in area, perfect for outdoor entertaining with lake access and a private dock. Beautiful half […]
Move in ready model home! New construction home at The National! Stainless appliances, quartz countertops in the kitchen, Gas range. Custom Cabinets, Engineered hardwoods throughout main level, Office on main floor w/built in desks, Covered Patio. Large master suite. Sprinkler system. Upgraded lighting package. Upgraded painting package. Heavy glass shower door. Garage door openers and […]
Now offered at an incredible NEW PRICE! Step into style and sophistication with this beautifully designed 5-bedroom, 4-bathroom Charleston plan by Summit Homes, built in 2021. Blending modern elegance with everyday functionality, this two-story gem offers an open-concept layout filled with thoughtful upgrades and natural light. At the heart of the home, the expansive living […]
This two-story home, built in 2018, shows the pride of ownership. It looks like new without the wait! Entering you see the hardwood floors and vaulted ceilings, open floor plan and its almost 3,500′. The main level features a formal dining area into the living room, with a beautiful fireplace, large windows for the sun […]
The Azalea is a stunning and award-winning floor plan that is spacious. With 4 bedrooms and 3 bathrooms, this home provides plenty of room for everyone. The open concept reverse floor plan allows for seamless flow between the kitchen, dining, and living areas. One of the standout features of the Azalea is the luxurious primary […]
Opportunity Knocks! Seller says sell! NEW ROOF 4/2025, NEW MODERN DECK BLACK METAL HANDRAILS 4/2025! ORIGINAL OWNER! Perched on a plateau lot at 59th & Liberty Ave on dead end street/cul-de-sac, this Custom 2 Story will razzle dazzle you! Luxury finishes & details, Custom Wall paint, Backs to the “east” to private wooded estate grounds […]
Welcome to your dream home in Copper Ridge. This reverse story and a half brings together space, comfort, and style with four bedrooms, three bathrooms, and a three-car garage across 2,171 square feet of thoughtful design. The main level features an open layout where the kitchen and living room flow together effortlessly. A large island, […]
Tucked back from the road with stunning curb appeal to include new wood siding, this semi-hidden gem sits on 3.84 picturesque acres and offers over 3,200 sq ft of beautifully updated living space. Step through the charming front walkway into a home that’s been thoughtfully modernized throughout, from lighting and fixtures to cabinetry and flooring. […]
The Wilshire II by Hoffmann Custom Homes is a beautifully designed reverse ranch that blends open-concept living with thoughtful functionality. The wide-open floor plan features high ceilings and generously sized rooms, creating a bright and inviting atmosphere. The main level includes a luxurious primary suite, a second bedroom, and a full bath, while the lower […]

