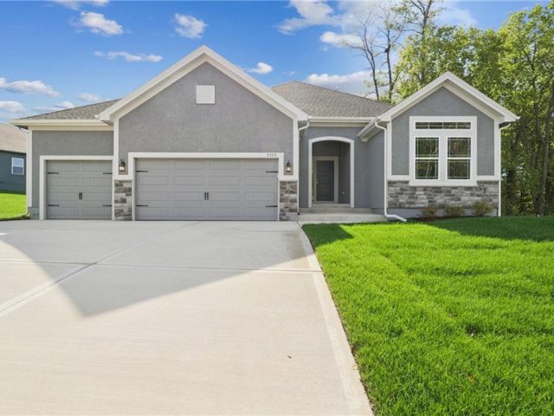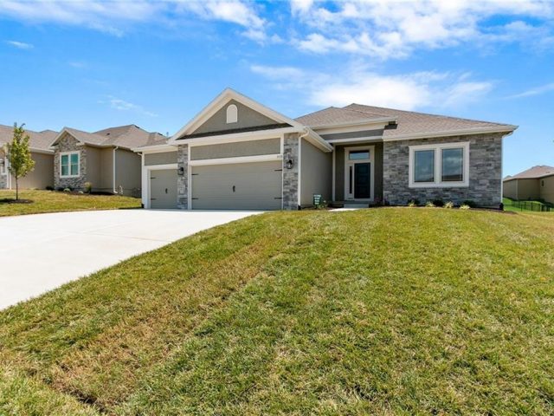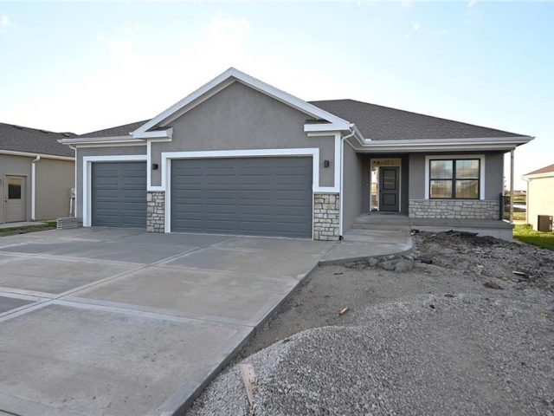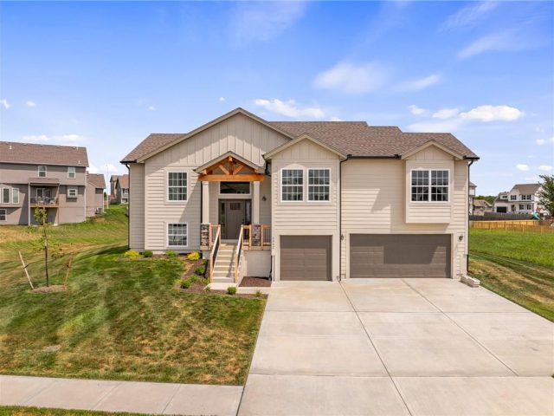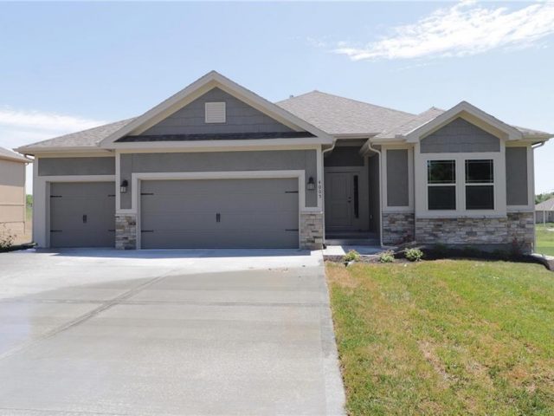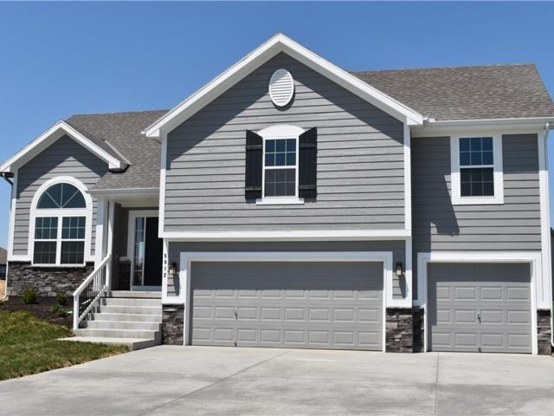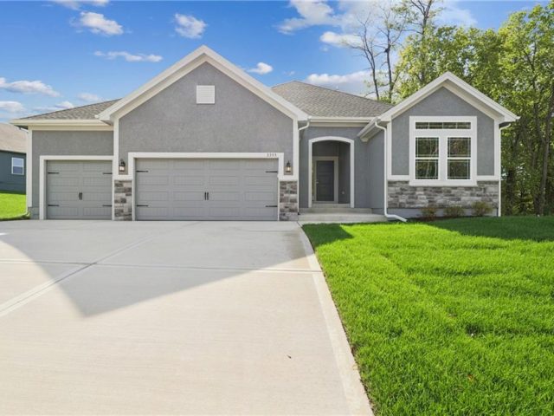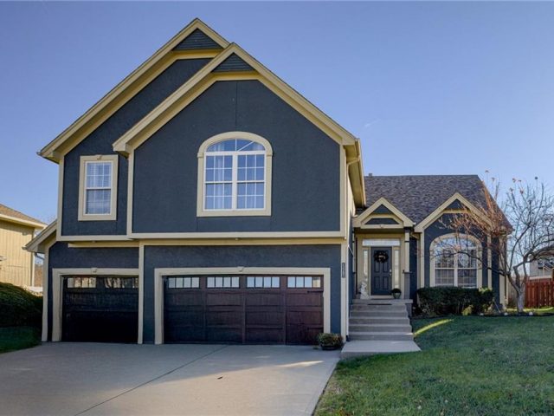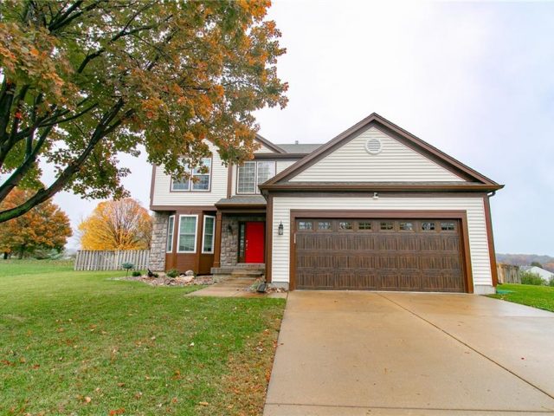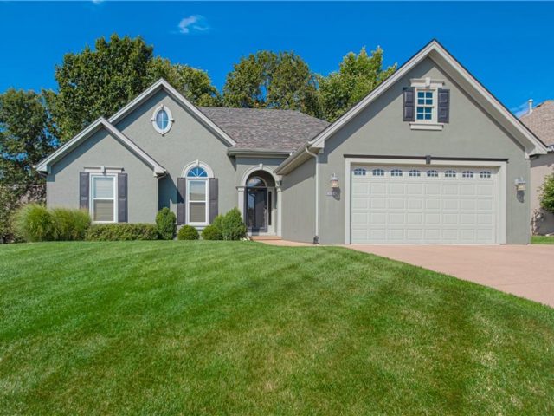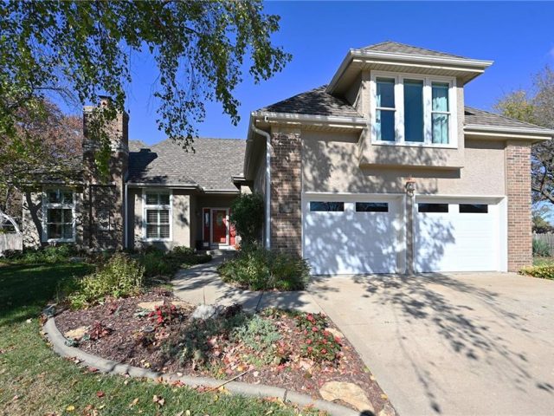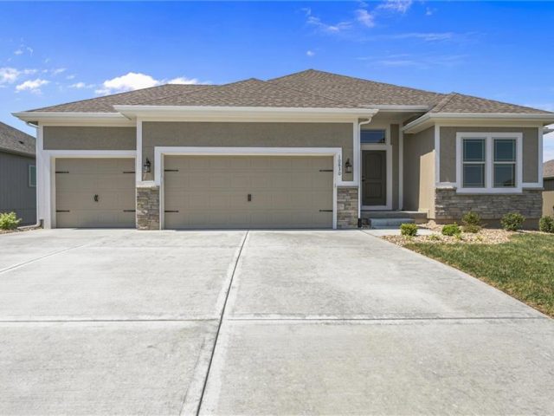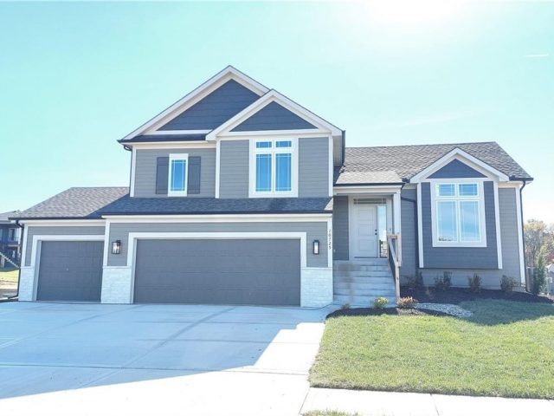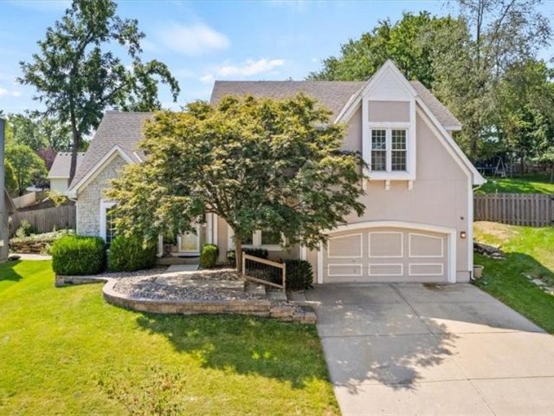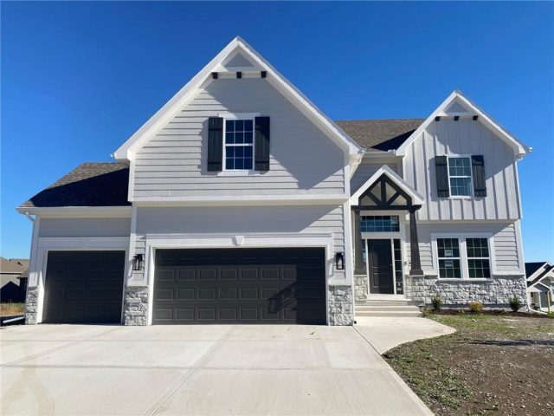Search Property
Vaulted Ceiling (265)
The Retreat at Green Hills is a beautiful new community tucked away on a quiet street with mature trees. The Aspen II by Hoffmann Custom Homes is a wide open ranch floorplan featuring enameled cabinets, walk-in closet in the primary suite, granite & quartz counters, covered rear patio, and hardwood floors in the main living […]
“THE RICHMOND” A TRUE RANCH PLAN BY HOFFMANN CUSTOM HOMES. ELEGANT ENTRY AND HIGH CEILING IN THE GREAT FROM AND A WIDE OPEN KITCHEN ARE JUST A FEW OF THE MODERN FEATURES OF THIS PLAN. THE DINING AREA WALKS OUT TO A COVERED DECK. THE LOWER LEVEL IS STUBBED FOR A 3/4 BATH FOR FUTURE […]
Stunning Ranch by Paradise Home Builders Backs to the Hidden Valley Lawson Golf Course. Living Room w/Corner Fireplace; Kitchen w/Stone Counters, Tile Backsplash, Island & Walk In Pantry w/Sliding Barn Door. Drop Zone off Garage/Kitchen. Primary Suite Offers Coffered Ceiling, Walk In Closet w/Custom Built Ins & Private En-Suite Bath w/Dual Sink Vanity, Shower & […]
Welcome to the Wrigley plan by award-winning DCB Homes. This high quality & affordable new construction offers 4 bedrooms, 3 baths & a big oversized 3 car garage. Home is at finish stage ready for a quick closing **BUYER BONUS PROMOTION: Ask about the builder’s buyer bonus to cover a 1/0 interest rate buy-down** From […]
The Cameron is a popular true ranch plan. Featuring gleaming hardwoods at the entry way and throughout the open living room, kitchen, and dining areas. A Stunning Kitchen that is light and airy with beautiful granite and a large pantry. Master Suite has a vaulted ceiling, dual vanities, a walk-in shower and walk in closet. […]
Clay Meadows welcomes “The Elm” A popular atrium split with a well-designed layout offering 4 Bedrooms, 3 Baths with bedroom level laundry room. The home features an open layout. The Great Room and family room feature gas fireplaces. Beautiful Hardwood Floors. Kitchen features Solid Surface Countertops, Island, Stainless Appliances, Custom built cabinets and a Walk-in […]
Brand new community tucked back on a quiet street with trees – what more could you ask for? The Aspen II by Hoffmann Custom Homes. A wide open ranch featuring enameled cabinets, walk-in closet in Master, granite/quartz counters, covered rear patio, hardwoods in living areas. EXCEPTIONAL QUALITY AND HIGH ENERGY PACKAGE INCLUDING 95% HIGH EFFICIENCY […]
Discover your dream home in the highly sought-after Running Horse Subdivision! This stunning 4-bedroom, 2.5-bathroom residence features a unique split atrium floor plan and offers plenty of space for living and entertaining. The home includes a 600 sq. ft. unfinished basement, perfect for storage or customization to suit your needs. Recent updates make this home […]
This gorgeous 4-bedroom 2.1 bath home with a view is ready for its new owners. Step out into the fully fenced backyard and enjoy the scenic view of the skyline of downtown KC. The suburban life in a beautifully established neighborhood with all the convinces of the city minutes away. The kitchen boasts quartz countertops […]
Welcome to this stylish True Ranch home located in the coveted Hunter’s Ridge Subdivision! With three bedrooms on the main and two additional non-conforming bedrooms in the basement ,this very well cared for home boasts all one level living with updates and fresh painted inside and out! The updated kitchen with custom cabinets and beautiful […]
Home is already wired for a generator should buyer want to install their own. Seller is taking their generator with them.
The Sierra is a beautiful reverse 1 1/2 story home. This spacious home has hardwoods throughout the open main living area, boasts 9 ft ceilings & flows beautifully. Kitchen has an amazing oversize island & the dining room walks out to a covered deck overlooking the backyard and adjacent farm. Relax in the master suite […]
Welcome to This extremely functional and Open Tri- Level Plan that offers Solid hardwood floors on the entire main level! With granite and quartz Counter tops throughout the home. The kitchen offers Custom Cabinetry, a walk-in Pantry and an Ultra-quiet dishwasher. This space flows into the dining for plenty of space and room for entertaining! […]
This awesome 5-bedroom, 4.5-bathroom home is spread out over a whopping 4,505 square feet, and it’s ready to impress. As soon as you walk in, you’re greeted by a grand foyer that leads you into a spacious living area with a fireplace that’s just begging for you to cozy up next to it. Thanks to […]
LESS THAN 2 WEEKS TO COMPLETION! The “TAYLOR” by Robertson Construction is back by popular demand in the Newest Phase of Brooke Hills! This stunning 2-Story offers lots of attention to detail with an Open Layout. A wall of windows overlook the back yard allowing in lots of natural light. Main Level features Real Hardwood […]

