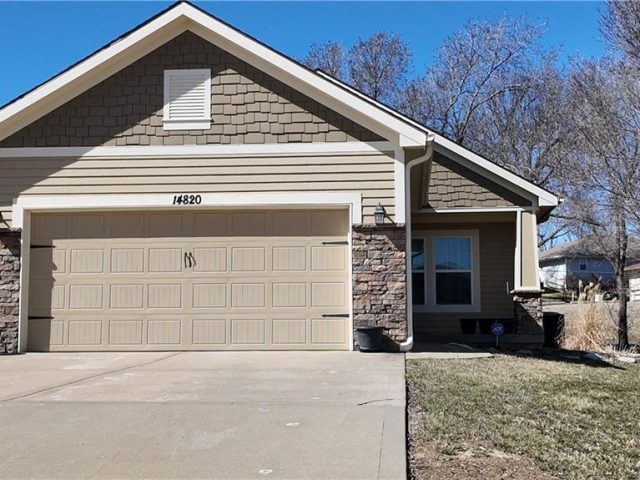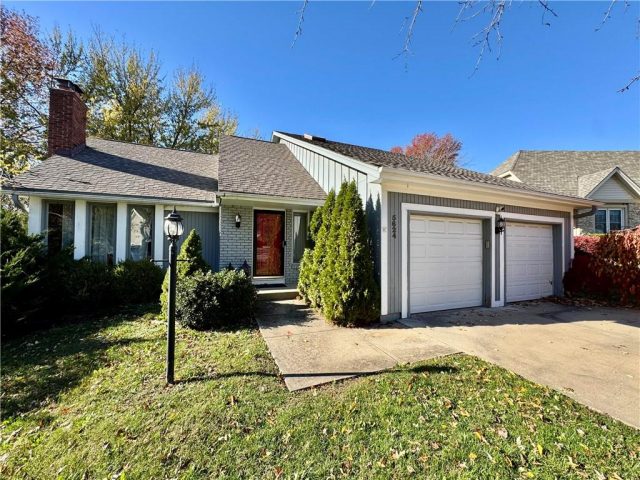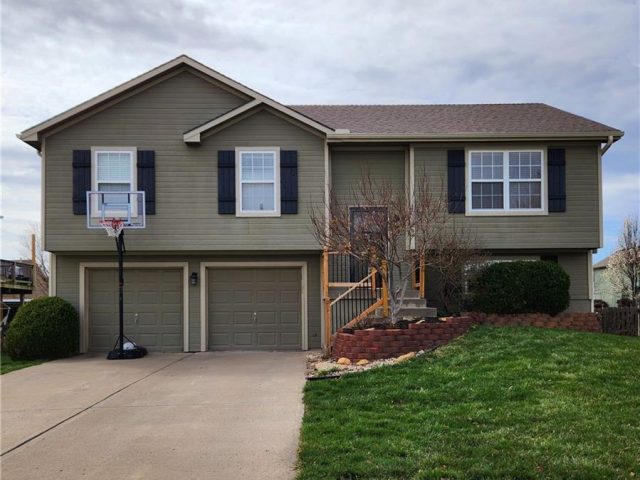Min Bedrooms
1
2
3
4
5
6
7
8
9
10
Min Bathrooms
1
2
3
4
5
6
7
8
9
10
Min Price
0
$50 thousand
$100 thousand
$150 thousand
$200 thousand
$250 thousand
$300 thousand
$350 thousand
$400 thousand
$450 thousand
$500 thousand
$750 thousand
$1 million
$2.5 million
$5 million
Max Price
$50 thousand
$100 thousand
$150 thousand
$200 thousand
$250 thousand
$300 thousand
$350 thousand
$400 thousand
$450 thousand
$500 thousand
$750 thousand
$1 million
$2.5 million
$5 million
$10 million
All Ages
101 Years/More 11-15 Years 16-20 Years 2 Years/Less 21-30 Years 3-5 Years 31-40 Years 41-50 Years 51-75 Years 6-10 Years 76-100 Years
All Basements
Basement BR Cellar Concrete Crawl Space Daylight Egress Window(s) Finished Full Garage Entrance Inside Entrance Other Partial Radon Mitigation System Slab Slab/Raised Wood Stone/Rock Stubbed for Bath Sump Pump Unfinished Walk Out Walk Up Walk-Out Access Walk-Up Access
All Builders
Robertson Construction Unknown
All Cities
Camden Point Claycomo De Kalb Dearborn Edgerton Excelsior Springs Farley Ferrelview Gladstone Holt Kansas City Kearney Lake Waukomis Lawson Liberty None/County North Kansas City Northmoor Oakview Parkville Platte City Pleasant Valley Prathersville Riverside Smithville Trimble Weatherby Lake Weston
All Counties
Clay Platte
All Floor Plans
1.5 Stories 2 Stories 2.5 Stories 3 Stories Atrium Split Bungalow California Split Earth Contact Front/Back Split Other Raised 1.5 Story Raised Ranch Ranch Reverse 1.5 Story Side/Side Split Split Entry Tri Level
Any Garages
1
2
3
4
5
6
7
8
9
10
All Locations
64018 - Camden Point 64024 - Excelsior Springs 64024 - Prathersville 64028 - Farley 64048 - Holt 64060 - Kearney 64062 - Lawson 64068 - Excelsior Springs 64068 - Liberty 64068 - Pleasant Valley 64079 - Platte City 64089 - Smithville 64098 - Weston 64116 - Gladstone 64116 - Kansas City 64116 - North Kansas City 64117 - Kansas City 64118 - Gladstone 64118 - Kansas City 64118 - Oakview 64119 - Claycomo 64119 - Gladstone 64119 - Kansas City 64130 - Kansas City 64150 - Riverside 64151 - Kansas City 64151 - Lake Waukomis 64151 - Northmoor 64152 - Kansas City 64152 - Parkville 64152 - Weatherby Lake 64153 - Kansas City 64153 - None/County 64154 - Kansas City 64155 - Kansas City 64156 - Kansas City 64157 - Kansas City 64158 - Kansas City 64161 - Kansas City 64163 - Ferrelview 64163 - Kansas City 64164 - Kansas City 64165 - Kansas City 64167 - Kansas City 64439 - Dearborn 64440 - De Kalb 64444 - Edgerton 64492 - Trimble MO - Weston
All Neighborhoods
Amber Lakes Amber Meadows Amherst Armour Place Ashley Acres Ashmont Auburn Hills Auburndale Estates Auburndale Manor Barnes Addition Barry Brooke Barrybrooke Barrybrooke On The Lake BarryRow Beacon Hill Beacon Hill (Excelsior Spgs.) BELLA RIDGE Benson Place Brookview Benson Place Fieldstone Benson Place Landing Benson Place Village Benson Place Woodchase Bent Oaks Bethel Acres Beverly Park Blair Heights Blueberry Hills North Bluffs of Whiskey Ridge Bolling Heights Branch Creek Farms Breen Hills Brentwood Manor Briarcliff West Bridgepointe Brighton Crossings Commons Brighton Crossings- The Reserv Bristol Highlands Bristol Patio Homes Brittany Oaks Broadway Heights Broken Bridge Brooke Haven Brooke Hills Brooke Ridge Brooklyn Highlands Brooks Landing Brooktree Brookview Gardens Brookwood Brookwood Hills Browns View Buckwood Acres Cadence Cadence Villas Camelot Canterbury Carriage Crossing Carriage Hill Carriage Hill Estates Carriage Hills North Castlerock Cedar Estates Cedar Lake Estates Cedar Wood Chapel Ridge Chapel Ridge Villas Cherry Hills Cherry Hills Cottages Cider Mill Ridge City Blocks Clay Meadows Clay Meadows South Claybrook II Claycomo Acres Claymont Pointe Claymont Woods Clayton Clayview Claywoods Claywoods Villas Coates Country Estate College Park Cooley Highlands Copperleaf Cottonwood Creek Country Village Countryview Estates County Fair Coventry Gardens Creekside Creekside Village Creekwood Highlands Creekwood Hills Crestview Daniels 1st Addition Davidson Farms Denise Estates Diamond Creek Dolce Estates Dovecott Drake's Crossing Duncan Fields Eagle Pointe Eagle Ridge East Gashland East Linden Edgewood Acres Eldridge Farms Ella's Crossing Elmwoods Englewood Englewood North Erika's Place Estates at Chapel Hill Estates of North Brook Estates of Shelter Haven Estates of Willow Brooke Evans Hills Evanston Place Excelsior Springs City Blocks Fairfield Fairview Ferrelview Fiddler's Ridge Forest Oaks Forest Park Forest Ridge Estates Fountain Hills Fox Creek Townhomes Genesis Crossings at Green Hil Genesis Place at Green Hills Genesis Place Est at Green Hil Gladstone Place Glen Haven Gracemor Green Briar Estates Green Glades at the Masters Green Haven Green Meadows Greene Hills Greenfield Greenfield - The Meadows at Grey Oaks Greyhawke Groom's Addition Guinns Addition Hamilton Heights Hampton Meadow Hampton Woods Harbor Lake Harbortowne Harborview Hawksbury Heiden Estates Hidden Valley Highland Acres Highland Meadows Highland Oaks Highland Park Highland Ridge Highland View Highlands of Northview Highridge Manor Highview Acres Hilane Hill Haven Manor Hills of Montclair Hills of Monticello Hills of Oakmont Hills of Oakwood Hills Of Rock Creek Hills Of Walden Hills of Westwood Holiday Hills Holly Farms Homestead Homestead Hills Hornecker Hummingbird Hill Hunters Glen Hunters Glen North Indian Hills Indianola Indianola South Indianola West Isley Addition Jamestowne Jamestowne Village Jefferson Highlands Jefferson Highlands Ext K C Suburban KC Suburban Acreage Est KC Surban Acreage Estates Kellybrook Kendallwood Park Kings Heights Kingston Court Kinsley Forest Lake Meadows Lake Waukomis Lakes at Hunters Glen Lakeside Heights Lakeview Lakeview Estates Lakewood Country Estates Liberty Liberty Manor Line Creek Landing Line Creek Meadows Little Village Logans Point Lynn Acres Madison Park Maple Hill Addition Maple Park Addition Maple Park Place Maplewoods Estates Meadow at Searcy Creek Meadow Brook Addition Meadow Lark Meadowbrook Estates Meadowbrook Heights Meadowlark Addition Meek Acres Michael Arthur Miltonwood Mission Ridge Mistaken Acres Misty Springs Misty Woods Montclair Montebella Moores Nall Neal New Mark New Mark Crossing NKC 1st Addition NKC Development Noah's Landing None North Creek Village North Hampton North Lakes Northaven Northaven Gardens Northaven Village Northern Addition Northern Heights Northfield Village Northgate Village Northpoint Northview Court Northview Meadows Northview Place Northview Valley Northwood Hills Northwyck Park Oak Creek Oak Crest Oak Hill Estates Oak Hill Gardens Oak Park Manor Oak Tree Oak Valley Oakbrook Oakridge Oaks Of North Brook Oakview Oakwood Estates Of Kearney Oakwood Forest Other Outside City Overland Ridge Park Forest Park Plaza Park Royal Park Royal North PARKWAY VILLAGE Pembrooke Estates Persimmon Grove Pfeifers Addition Pine Grove Pointe Platte Brooke Platte Brooke North Platte City Platte Ridge Platte Woods Porter Estates Prairie Field Presidential Park Private Gardens Prospect Heights Providence Pointe Quail Ridge Quail Ridge North Quail Valley Ranch Villas at Santerra Randolph Corners Randolph Corners North Ravenwood Reedwood Ridge Valley Ridgefield Ridgewood Ridgewood Estates Riss Lake River Forest Riverstone Riverwood Rolling Hills Rosemont Rosewood Reserve Running Horse Santerra at Shady Lane Sara's Meadow Serrano Seven Bridges Seybold Heights Sherrydale Estates Sherwood Estates Shoal Creek Valley - The Enclave Shoal Creek Valley The Village Shoal Creek Valley- Preserve Silverbrooke Somerbrook Southbrook Stagners 5th Staley Farms Staley Hills Steeple Oaks Stone Creek Stone Crossing Stonebridge Stonecrest Strange Acres Summerset Sunny Slope Sunnybrook Sunnybrook West Sunnyside Sunset Hill Addition Sunset Hills Sunset Woods The Bluffs The Cliffs of Parkville The Coves The Coves East The Coves North The Meadows At Greenfield The National The Palisades The Pointe The Preserve at Car. Hill Est. The Ravello The Retreat at Green Hills The Vintage The Woodlands The Woods at Creekside Thornhill Thousand Oaks Tiffany Greens Tiffany Lakes Tiffany Park Timber Creek Timber Park Meadows Trafalgar Square Trails of Brentwood Trails Of North Brook Tuscany Hills Urban Heights Valley of Pine Grove Valley View Estates Venetian Gardens Villas at Green Hills Villas at Tiffany Springs Villas of North Brook Vrooman Acres Walnut Creek Walnut Creek Acres Waterford Weatherby Harbour Weatherby Lake Wellington Park Wesley Court West Ridge at Weatherby Lake West Shore Estates at Riss Lake Westboro Westgate Meadows Weston Westover Commons Westwood Hills White Tail Pond White's Addition Wildberry Wildwood Willow Park Wilshire Estates Wilson Acres Windmill Creek Winnetonka Heights Winnwood Beach Winnwood Gardens Wood Hills Woodbury Woodhaven Woodland Creek Woodlyn Woodneath Farms Woodridge Woodsmoke Wornall Estates
All Open Houses
OPEN HOUSE: 2025-04-28 (Mon) OPEN HOUSE: 2025-04-30 (Wed) OPEN HOUSE: 2025-05-03 (Sat) OPEN HOUSE: 2025-05-04 (Sun) OPEN HOUSE: 2025-05-10 (Sat) OPEN HOUSE: 2025-05-11 (Sun) OPEN HOUSE: EXPIRED
All Ownerships
Estate/Trust Investor Other Private
All Sale Types
1031 Exchange Assumable Bond/Special Buy Down Cash Contract Conventional FHA FmHA Lease Option Lease Purchase Other Owner May Carry Private Private Financing Available USDA Loan VA Loan
All School Districts
Excelsior Springs Kansas City Mo Kearney Lawson Liberty North Kansas City North Platte Park Hill Platte County R-III Smithville West Platte R-II
All High Schools
Central Dearborn Excelsior Kearney Liberty Liberty North North Kansas City North Platte Oak Park Park Hill Park Hill South Platte City Platte County R-III Smithville Staley High School Stanley West Platte Weston Winnetonka
All Middle Schools
Antioch Barry Middle Central Congress Discovery Eastgate Edgerton Excelsior Springs Heritage Kearney Lakeview Lakewood Liberty Maple Park New Mark North Platte R-1 Northgate Platte City Platte Purchase Plaza Plaza Middle School Plaza/Lakeview Smithville South Valley Walden Weston
All Elementary Schools
Alexander Doniphan Barry Barry Elementary Bell Prairie Briarcliff Camden Point Central Chapel Hill Chinn Chouteau Clardy Compass Cornerstone Crestview Davidson Dogwood Eagle Heights English Landing Ex Springs Excelsior Fox Hill Franklin Gashland-Clardy Gracemor Graden Hawthorn Hawthorne Hopewell Horizon Kearney Kellybrook Lakewood Lewis Lewis & Clark Lewis&Clark Liberty Liberty Oaks Linden West Line Creek Maple Maplewood Martin Luther King Meadowbrook Nash/Foxhill Nashua North Platte R-1 Northview Oakwood Oakwood Manor Pathfinder Platte City Intermed Platte Co/R3 Prairie Point Ravenwood Renner Ridge View Ridgeview Rising Hill Rising Star Schumacher Shoal Creek Siegrist Smithville South East Southeast Southview Tiffany Ridge Topping Union Chapel Warren Hill Warren Hills West Englewood Weston Westview Winnwood Winwood
All Types
Condominium Half Duplex Other Single Family Residence Townhouse Villa








